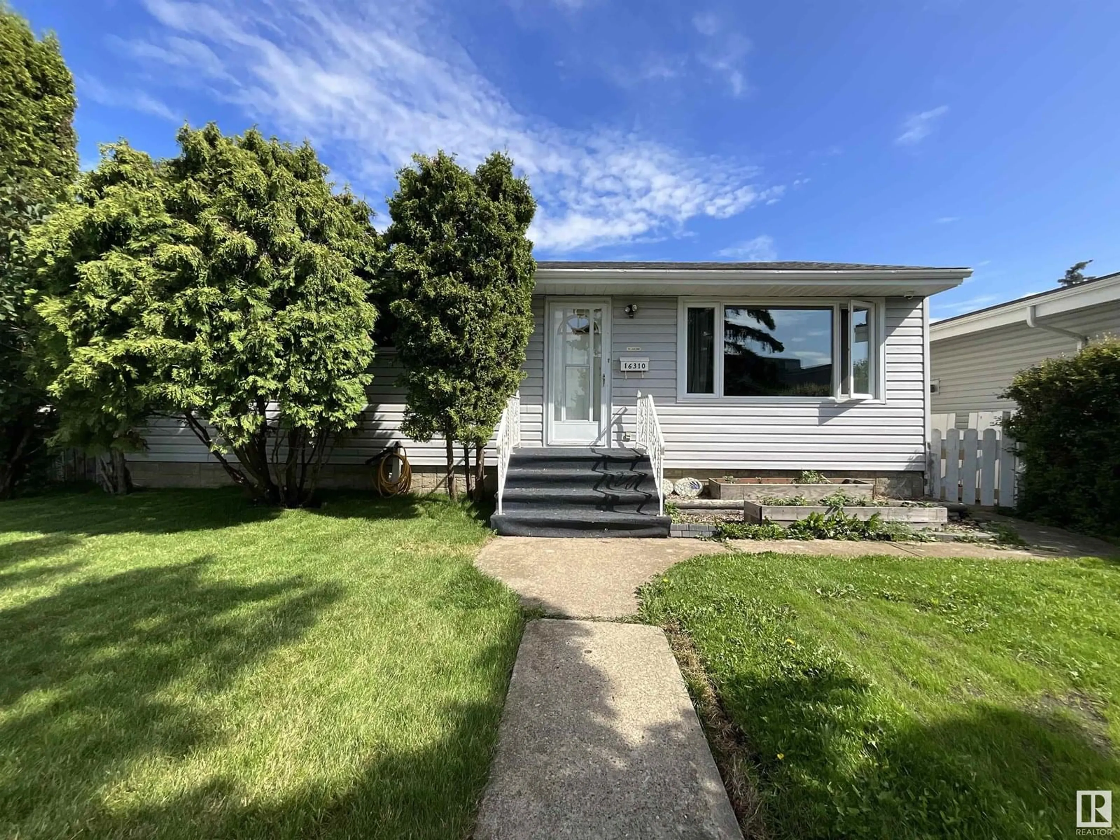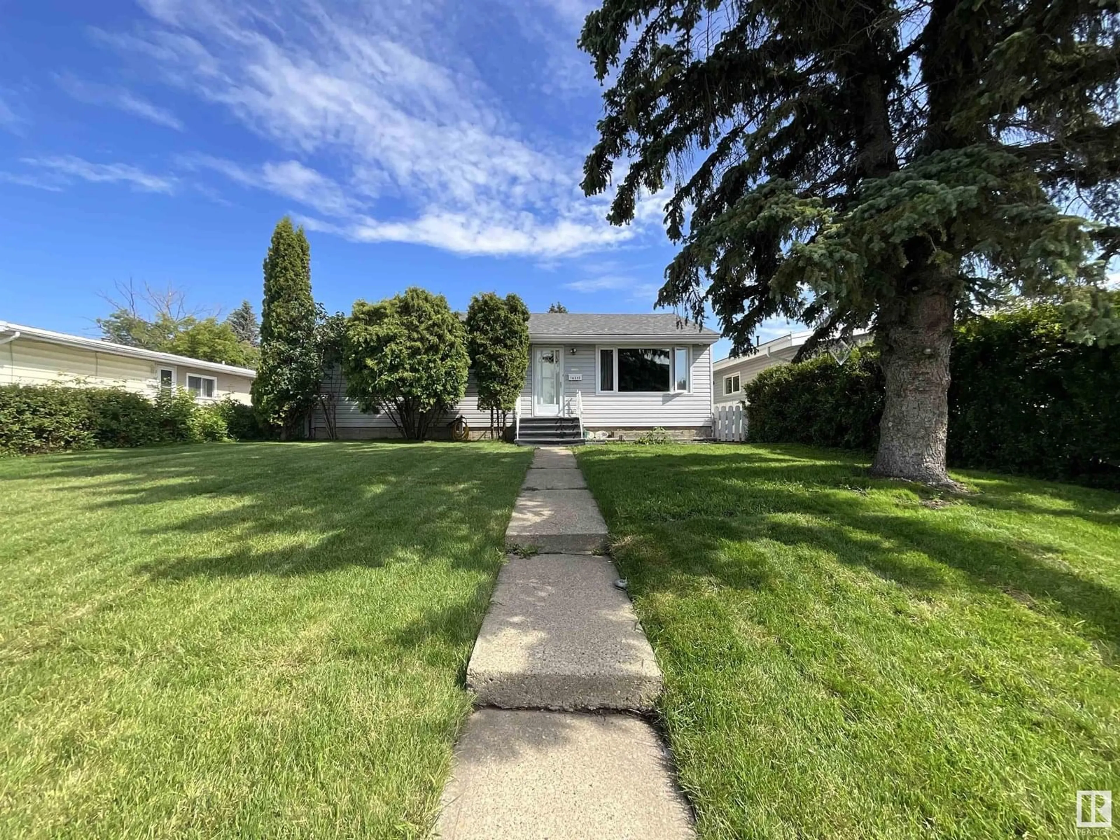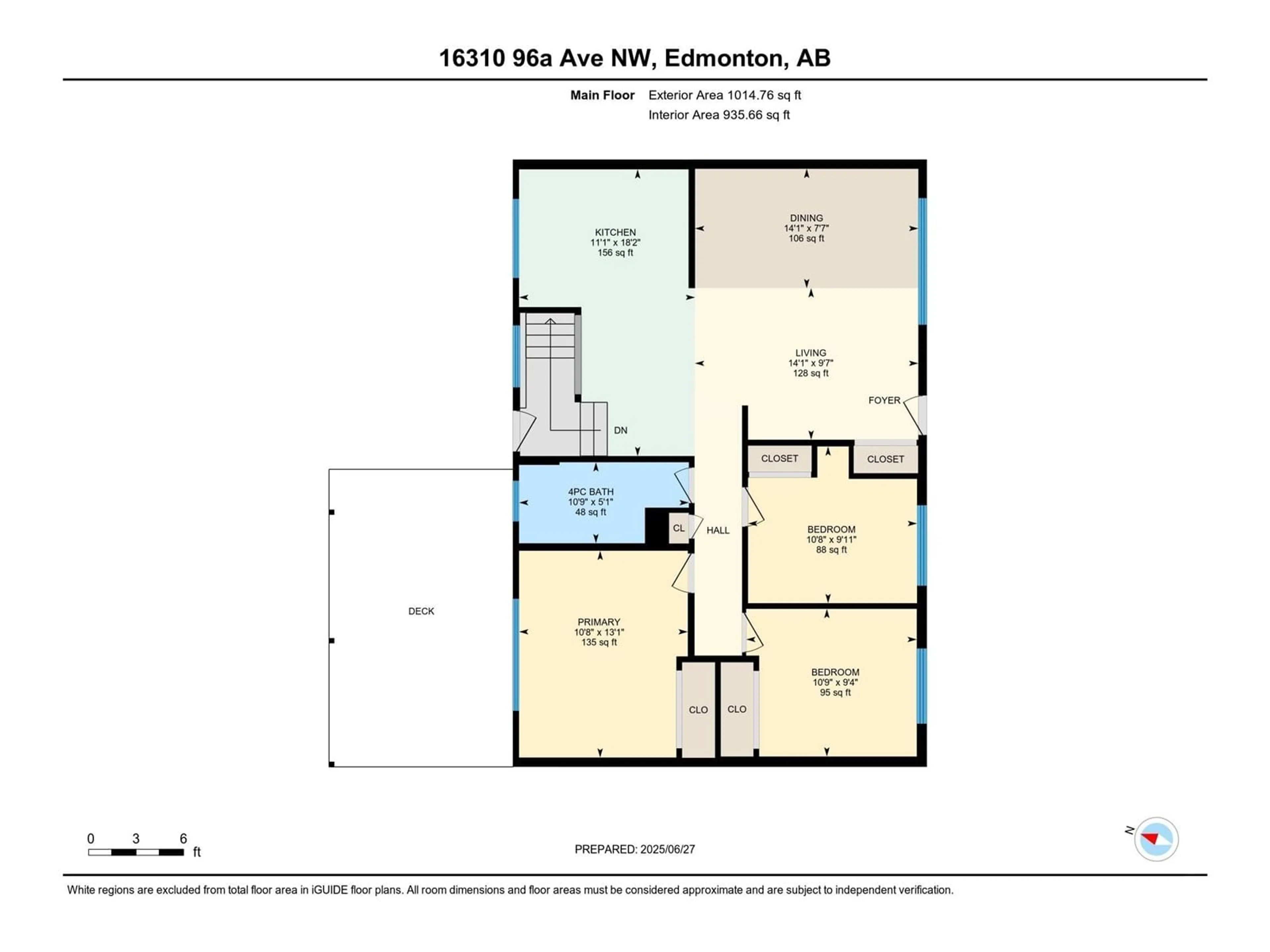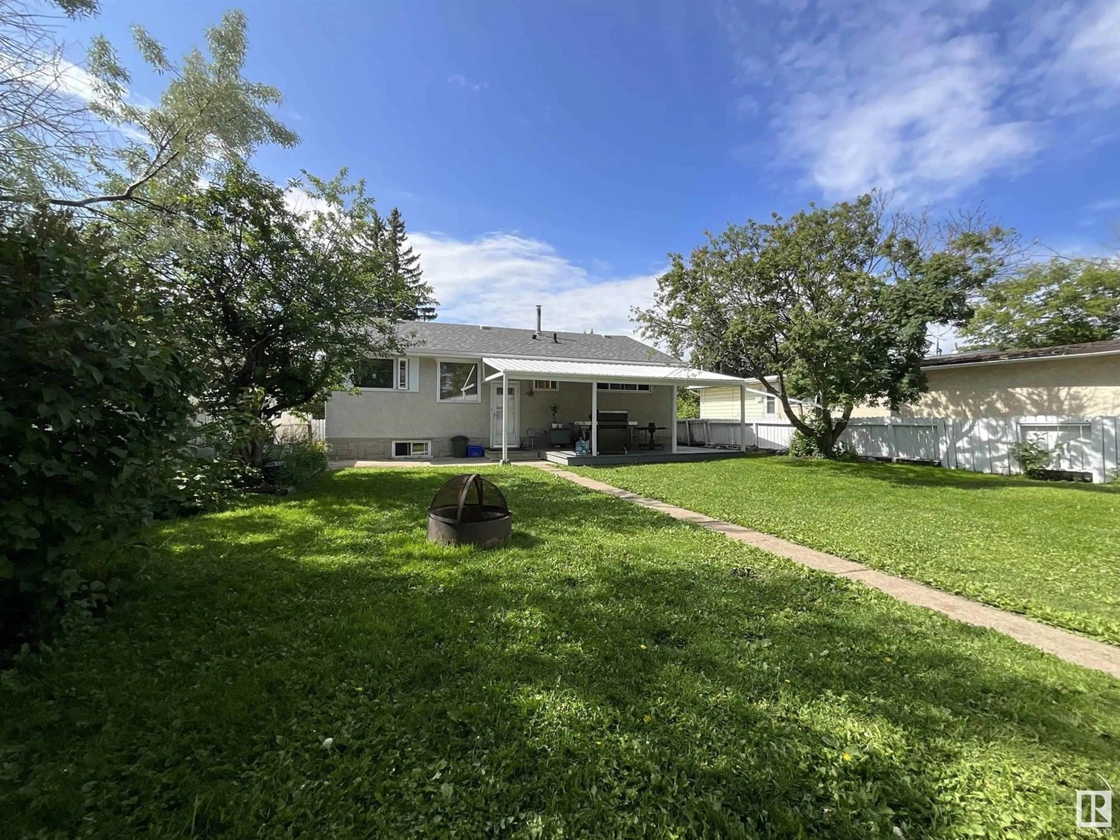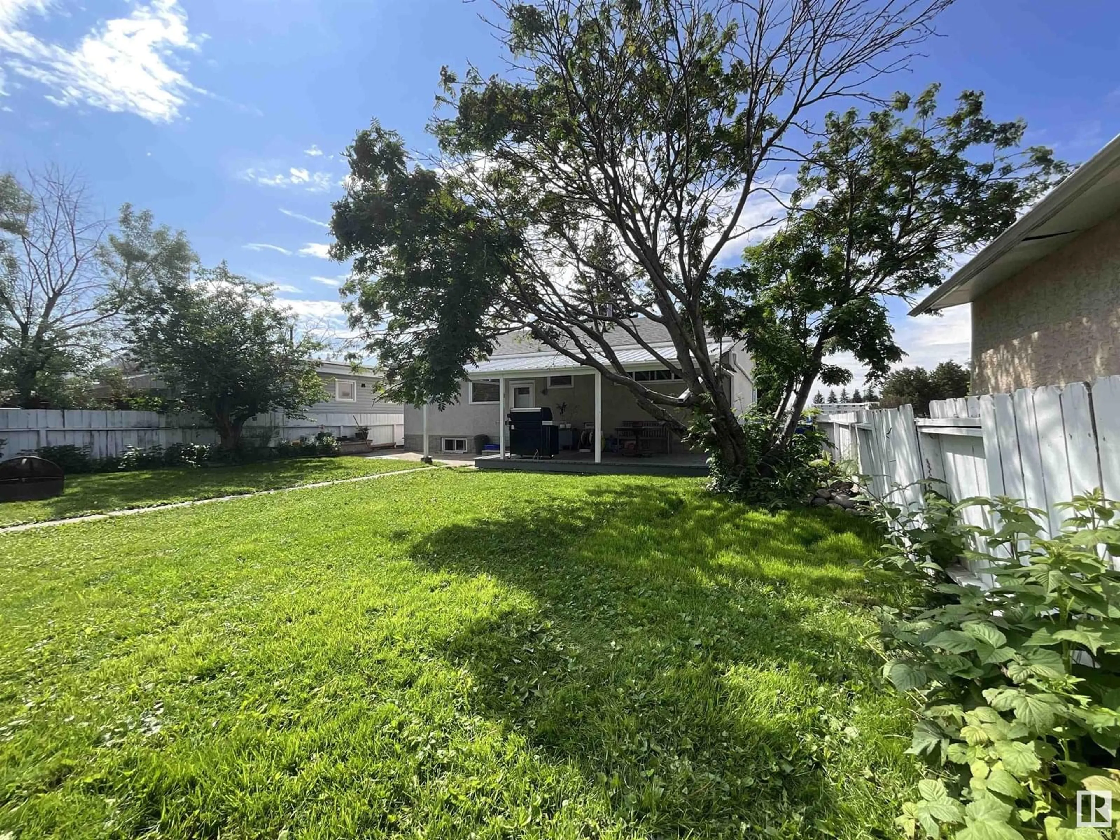Contact us about this property
Highlights
Estimated valueThis is the price Wahi expects this property to sell for.
The calculation is powered by our Instant Home Value Estimate, which uses current market and property price trends to estimate your home’s value with a 90% accuracy rate.Not available
Price/Sqft$408/sqft
Monthly cost
Open Calculator
Description
Welcome to this gorgeous and well-maintained bungalow, nestled in the heart of Glenwood. Find incredible value in this home with most of the big-ticket items replaced in recent years: Shingles (2025), Dishwasher (2025), Washer/Dryer/Fridge (2024), Triple pane windows (2022), Hot water tank (2017), Furnace (2015), City sewer connection (2015). With 3 bedrooms upstairs, and the fully-finished den and family room in the basement, there is plenty of room for a growing household. The 4-piece bathroom is modern, clean and bright, while the kitchen is spacious with ample cupboard space. The huge backyard is fully-fenced and perfect for dog lovers. There's an abundance of parking with the single-detached garage, carport, and additional room for a half-dozen vehicles on the pavement behind. Located near schools, parks, playgrounds, and shopping. Easy access to all your needs, yet tucked away in a quiet neighbourhood. Don't miss out on this incredible family home! (id:39198)
Property Details
Interior
Features
Main level Floor
Living room
2.92m x 4.3mDining room
2.3m x 4.3mKitchen
5.53m x 3.39mPrimary Bedroom
3.99m x 3.25mProperty History
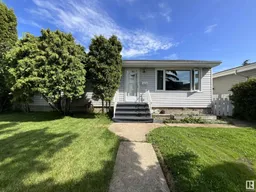 35
35
