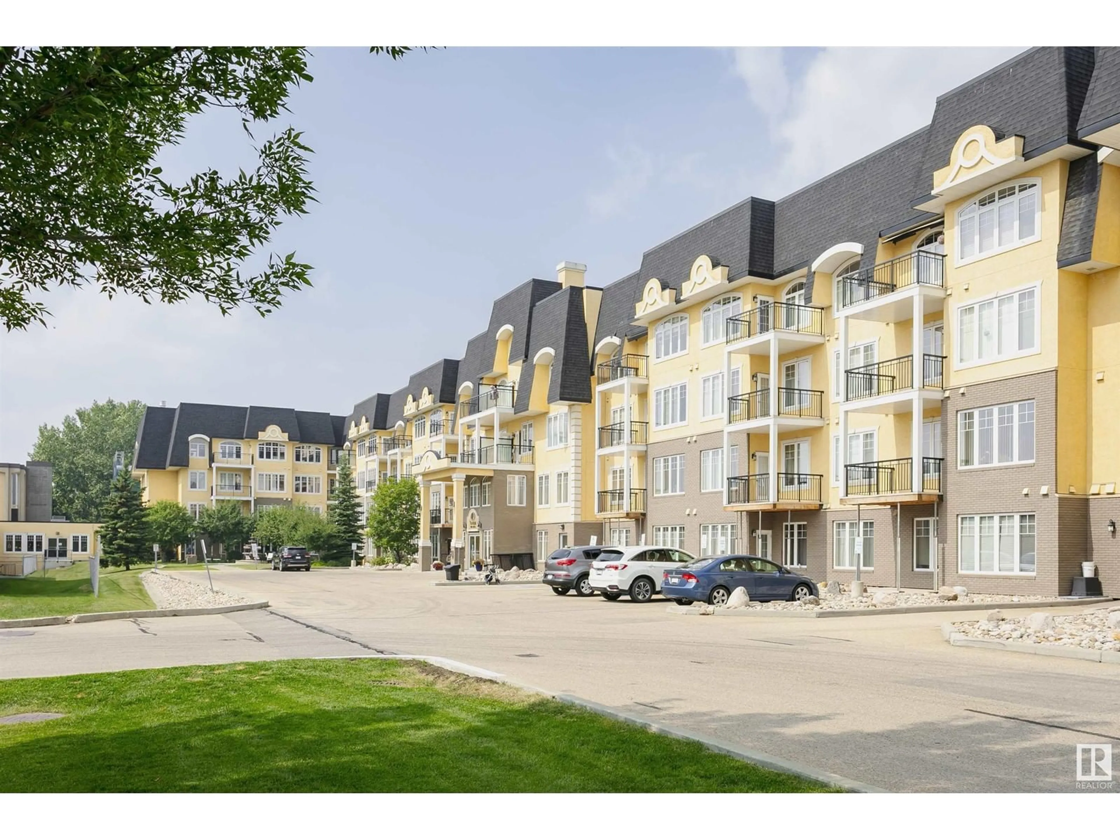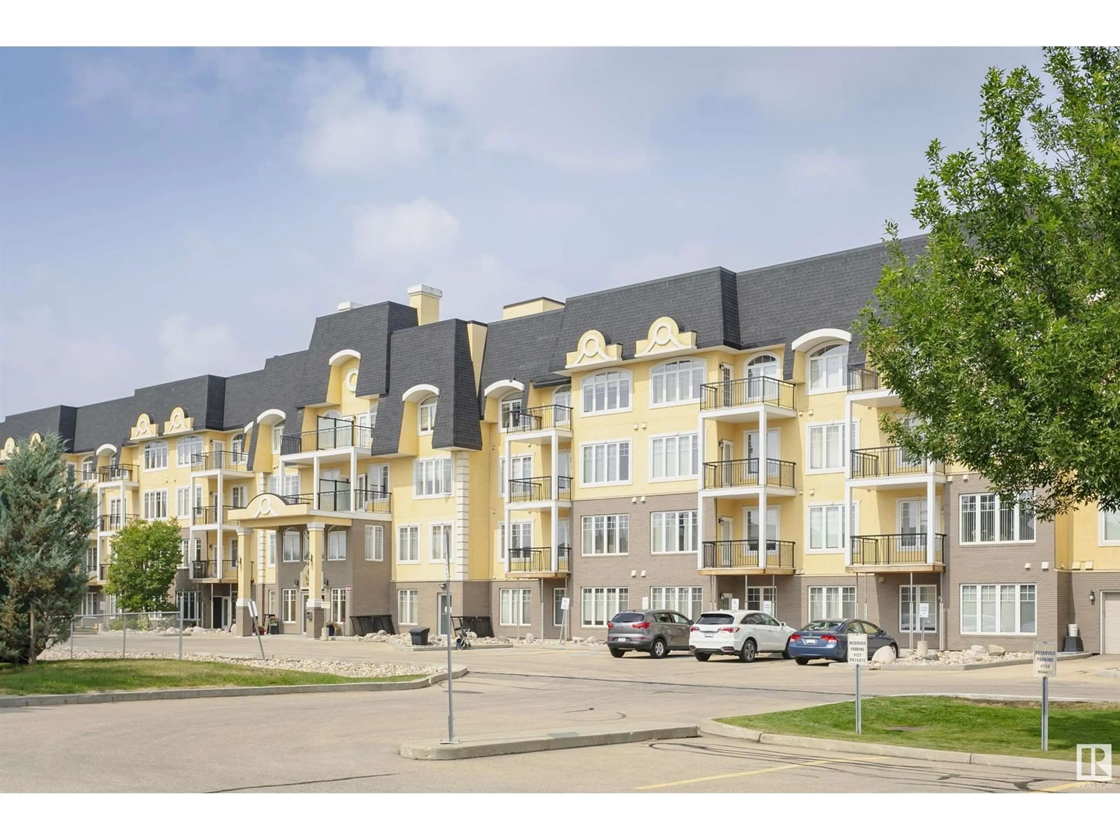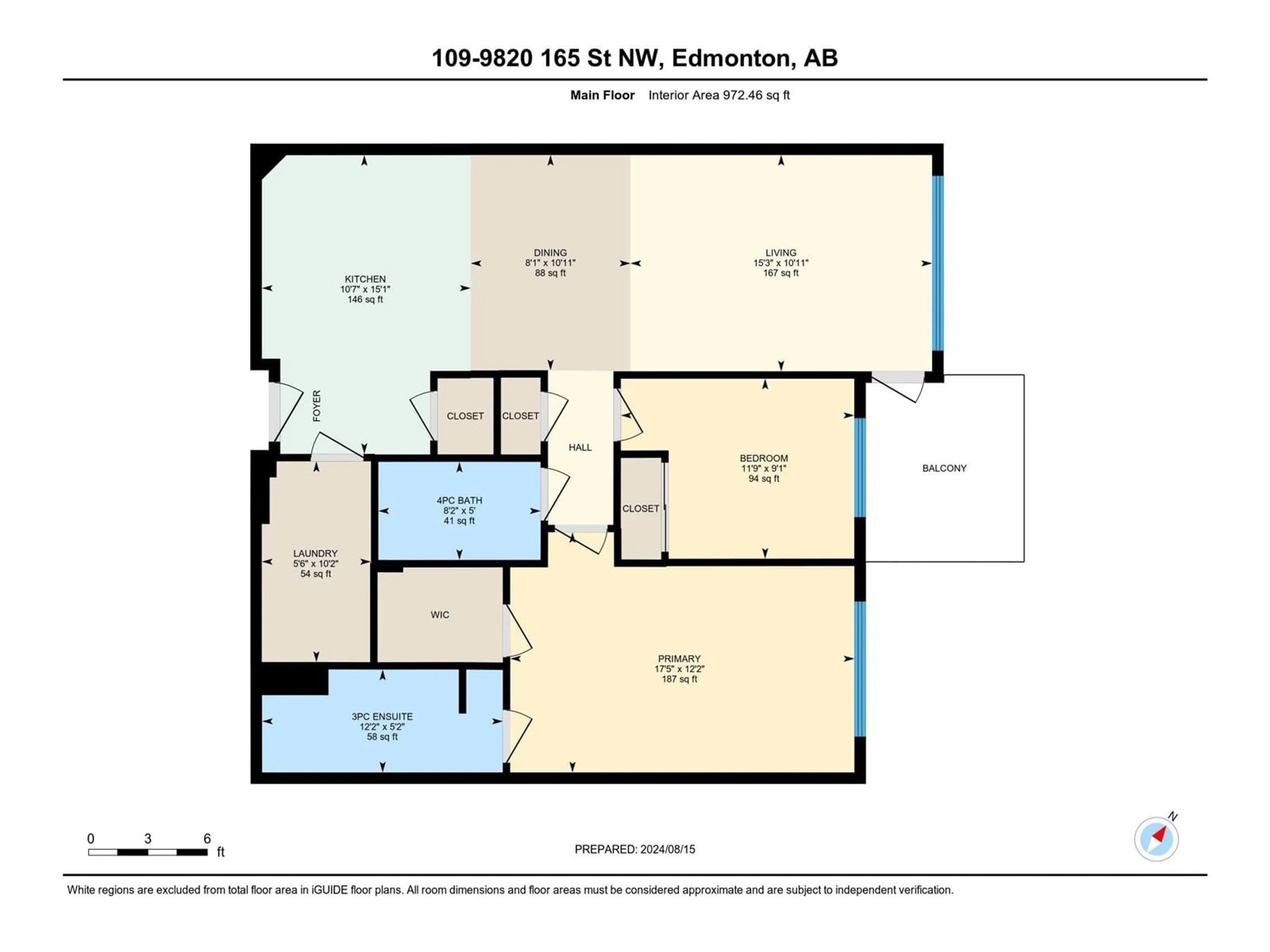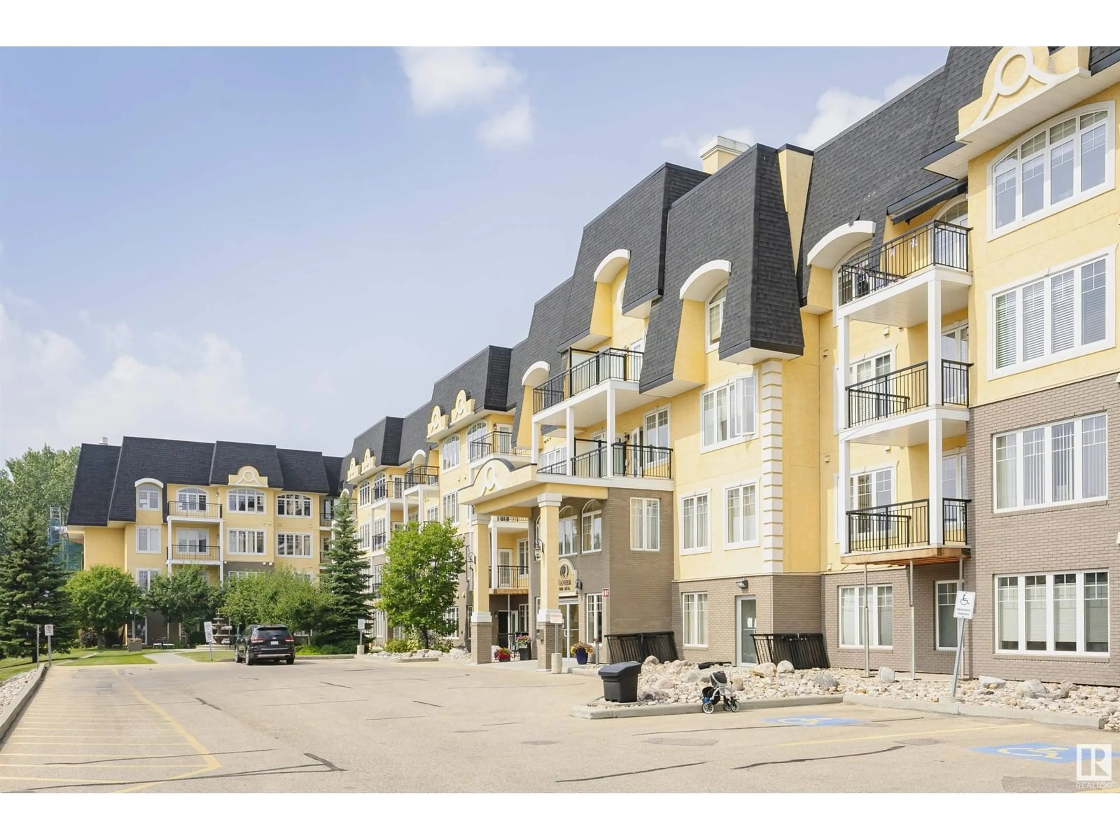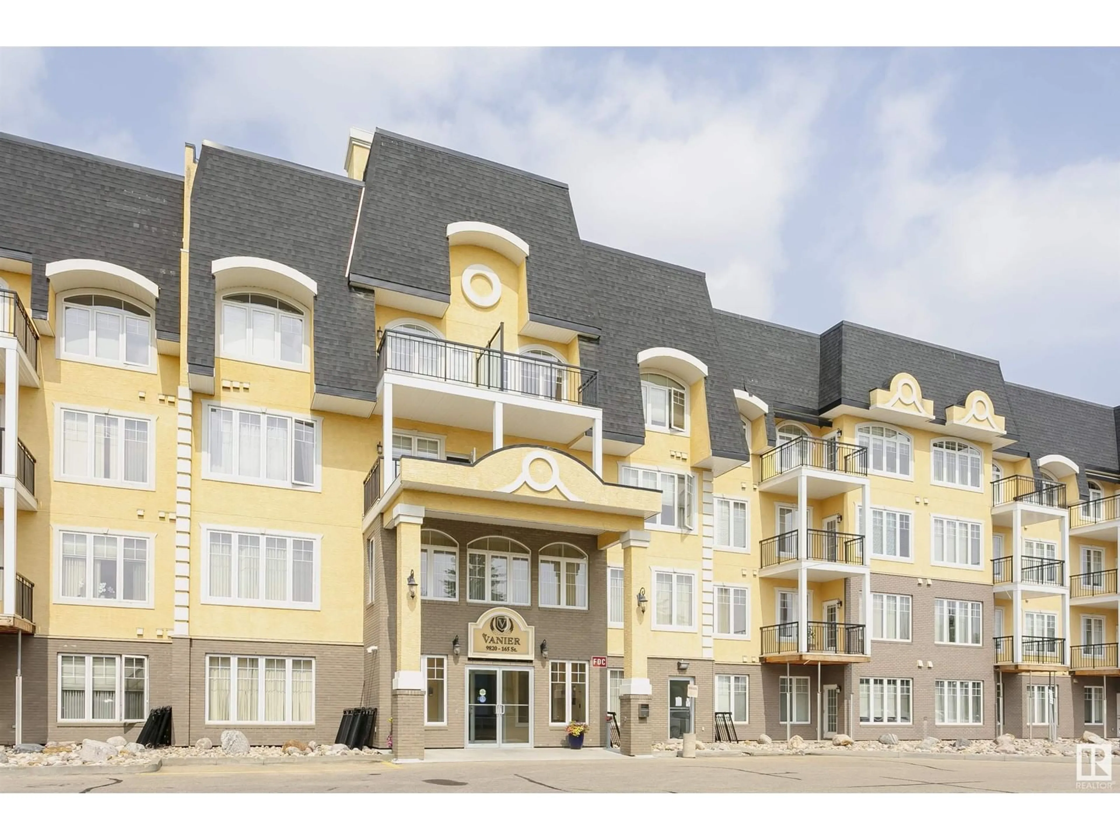#109 9820 165 ST NW, Edmonton, Alberta T5P0N3
Contact us about this property
Highlights
Estimated ValueThis is the price Wahi expects this property to sell for.
The calculation is powered by our Instant Home Value Estimate, which uses current market and property price trends to estimate your home’s value with a 90% accuracy rate.Not available
Price/Sqft$231/sqft
Est. Mortgage$966/mo
Maintenance fees$749/mo
Tax Amount ()-
Days On Market10 days
Description
Excellent value & incredible amenities in this exclusively 55+ condo nestled in a park like setting. This main floor 2 bdrm unit has multiple upgrades throughout. Bright open floor plan, new appliances, granite counter tops, new paint, 2 bedroom, 2 bath unit with in suite laundry & storage. The unit opens to a beautiful walking path with a park for picnics with the family. Two titled parking spots, the underground parking sure can take the bite out of winter and the free car wash keeps the grime off your car. The beautiful foyer with a winding staircase leads you to discover all the amenities included in your new home, including a puzzle room, meeting room, ballroom/event room, gym, library, guest suite, free carwash in the parkade & many spots to have tea and gossip with the neighbours. Theres always something going on at the Vanier! Pets are permitted with board approval. Buses, shopping, restaurants, medical/dental care & all the amenities you could ask for are just steps away. (id:39198)
Property Details
Interior
Features
Main level Floor
Living room
Dining room
Kitchen
Primary Bedroom
Exterior
Parking
Garage spaces 2
Garage type -
Other parking spaces 0
Total parking spaces 2
Condo Details
Inclusions
Property History
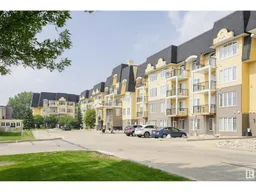 47
47
