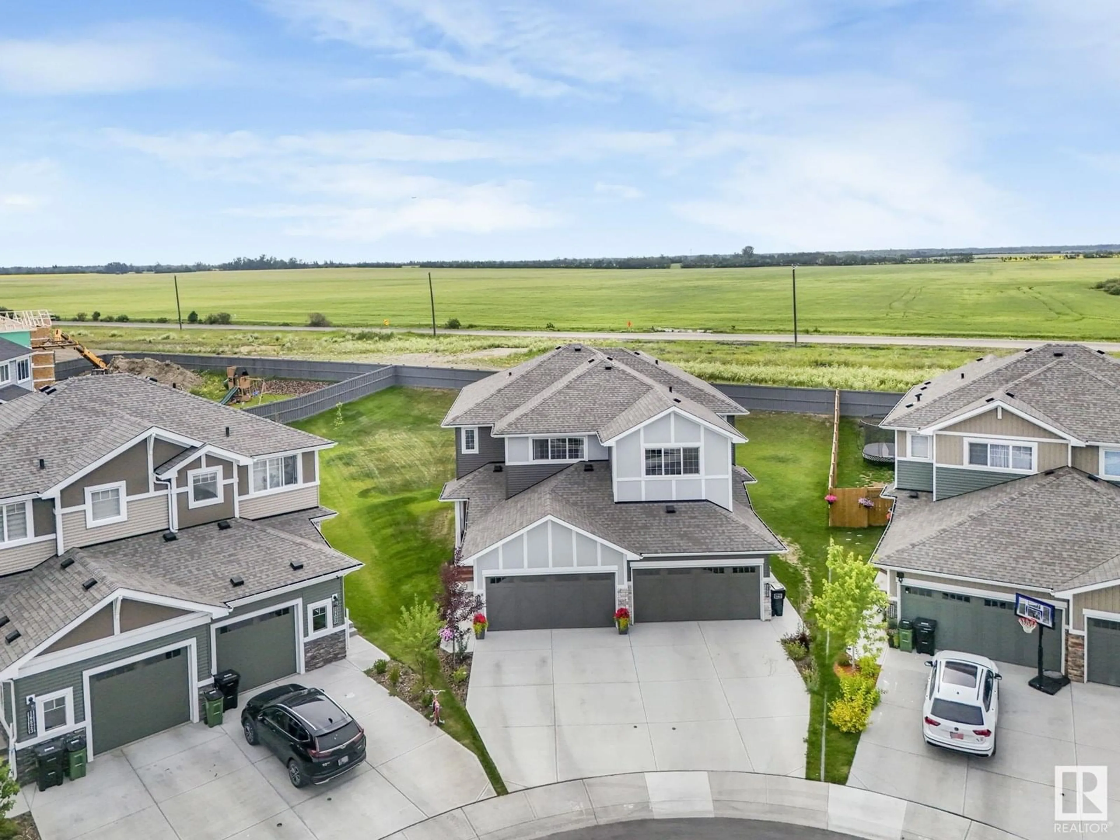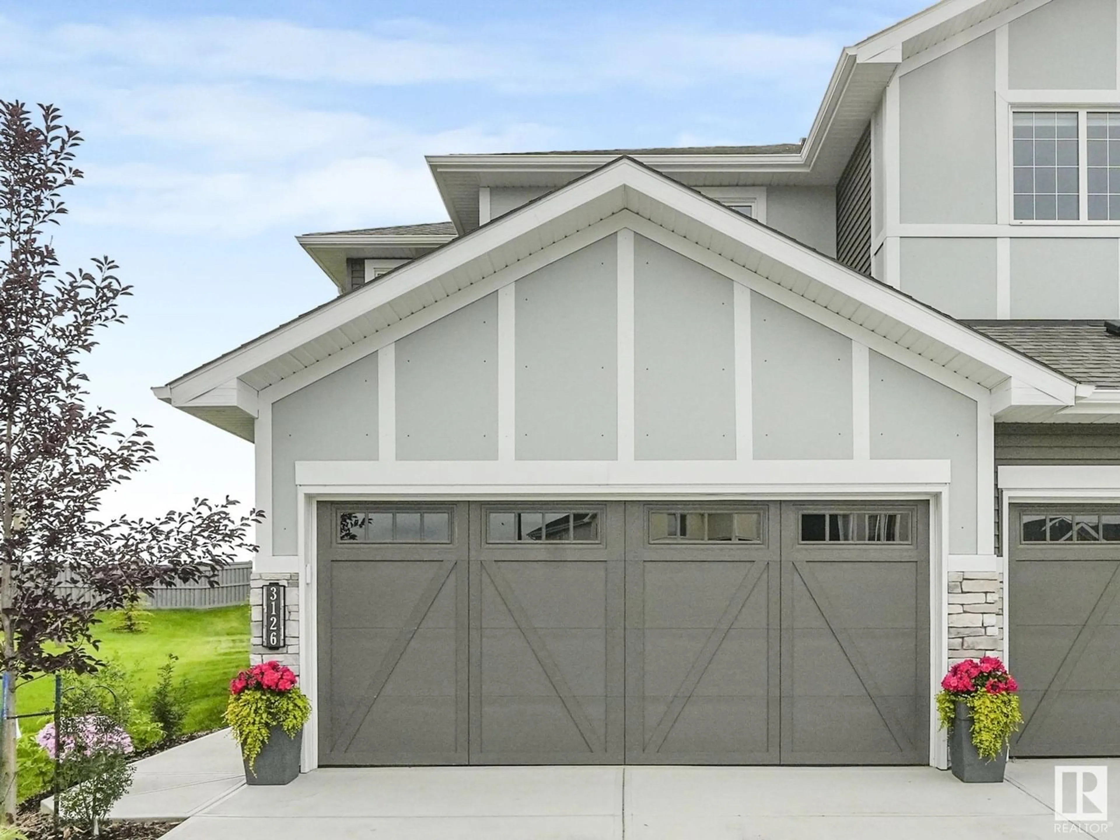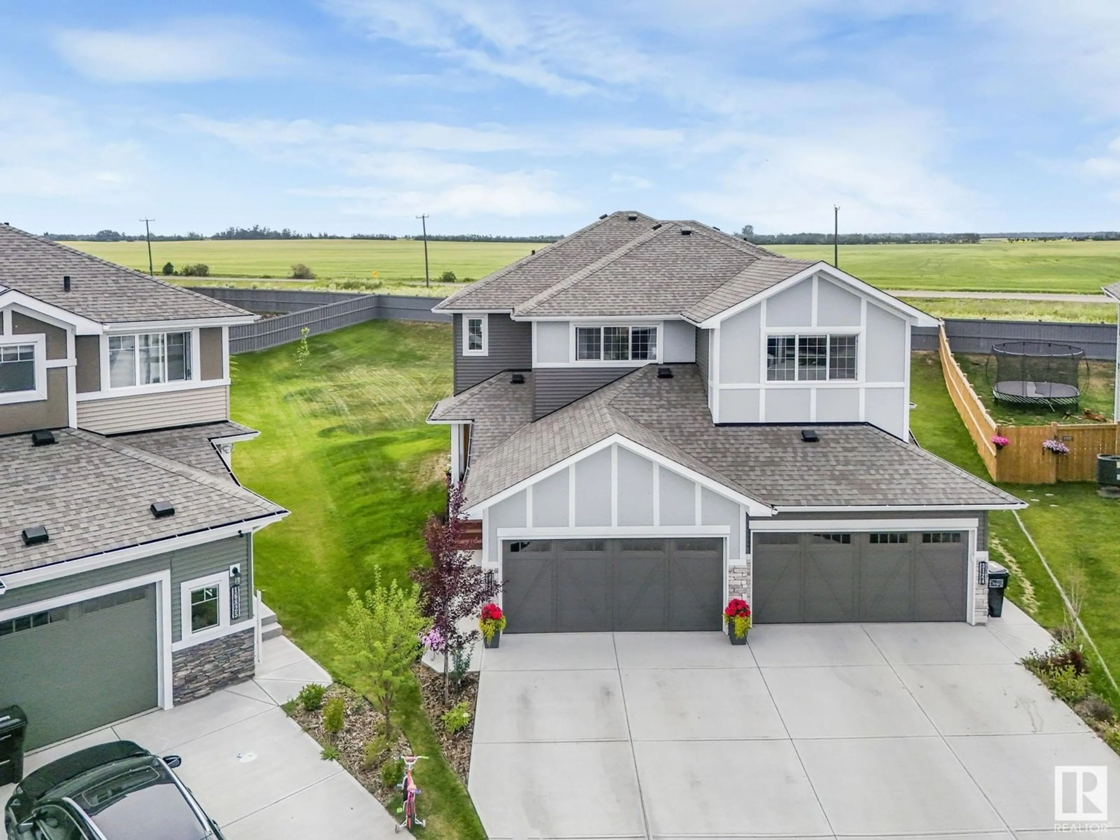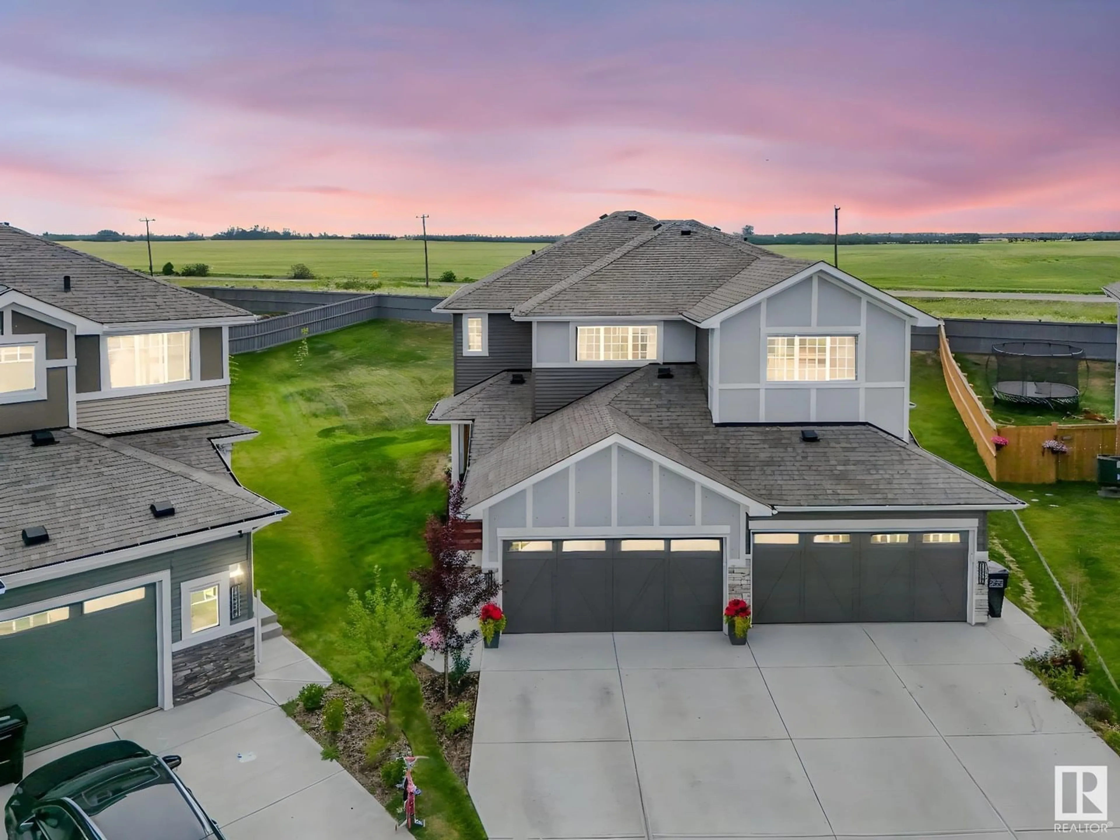SW - 3126 169 ST, Edmonton, Alberta T6W5A4
Contact us about this property
Highlights
Estimated valueThis is the price Wahi expects this property to sell for.
The calculation is powered by our Instant Home Value Estimate, which uses current market and property price trends to estimate your home’s value with a 90% accuracy rate.Not available
Price/Sqft$310/sqft
Monthly cost
Open Calculator
Description
Live the lifestyle you’ve been dreaming of! This SHOW-HOME STYLE Duplex w/ a DOUBLE attached garage sits on a MASSIVE PIE-SHAPED LOT backing onto serene lush GREEN FIELDS—perfect for BBQs, kids’ adventures, or letting your dog run free. With 3 Bedrooms, 2.5 Baths, & over $45K in premium UPGRADES, every detail shines—from QUARTZ COUNTERS to LVP flooring. Stay cool in summer with CENTRAL A/C, or cozy up by the FIREPLACE in winter, love the walk-through pantry that connects your Mudroom to the Gourmet Kitchen. Want extra income? The SIDE ENTRANCE is ready for your future RENTAL suite—an ideal mortgage helper! With a METICULOUSLY maintained interior that shines like a brand NEW showpiece, this home also features top-notch amenities like an Energy Star furnace, Tankless Hot Water, a Heat Recovery Ventilation System, and CENTRAL AIR CONDITIONING, making it the epitome of modern living. Home warranty still in place (since SEP 2023), you're just steps from A Park, ponds, trails, & everyday amenities few minutes (id:39198)
Property Details
Interior
Features
Main level Floor
Living room
3.79 x 3.98Dining room
2.63 x 3.98Kitchen
3.53 x 2.75Exterior
Parking
Garage spaces -
Garage type -
Total parking spaces 2
Property History
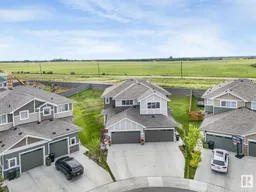 75
75
