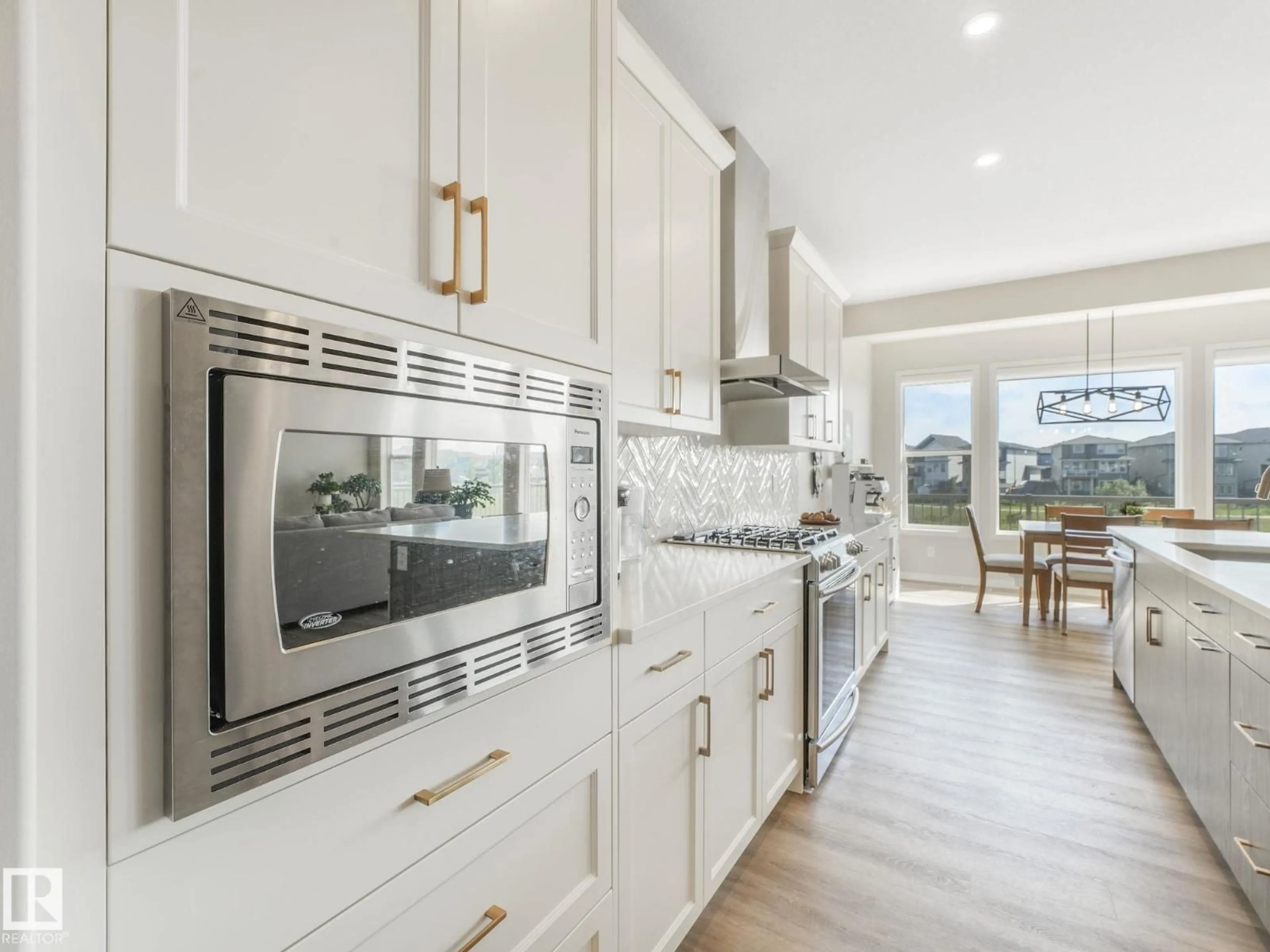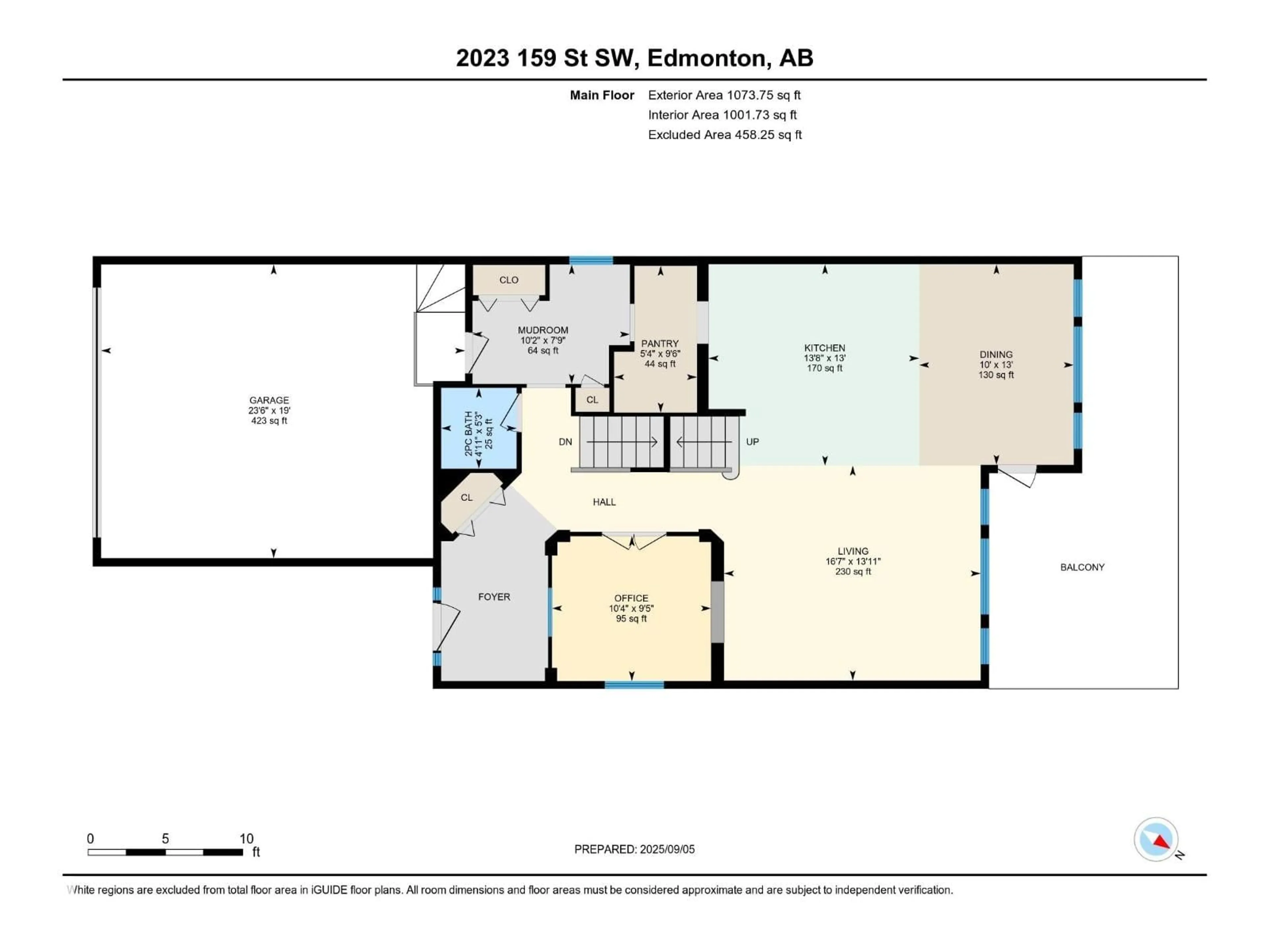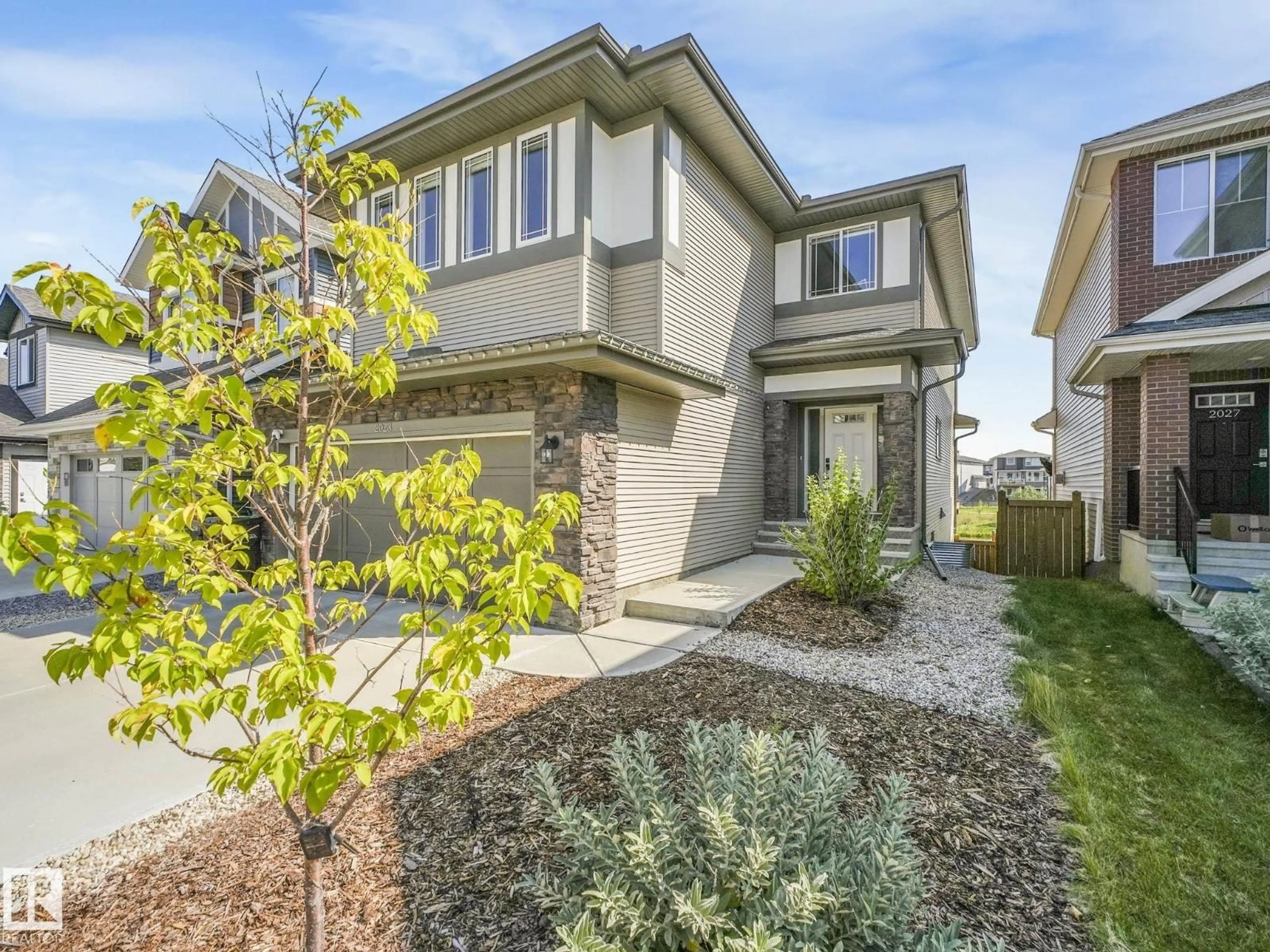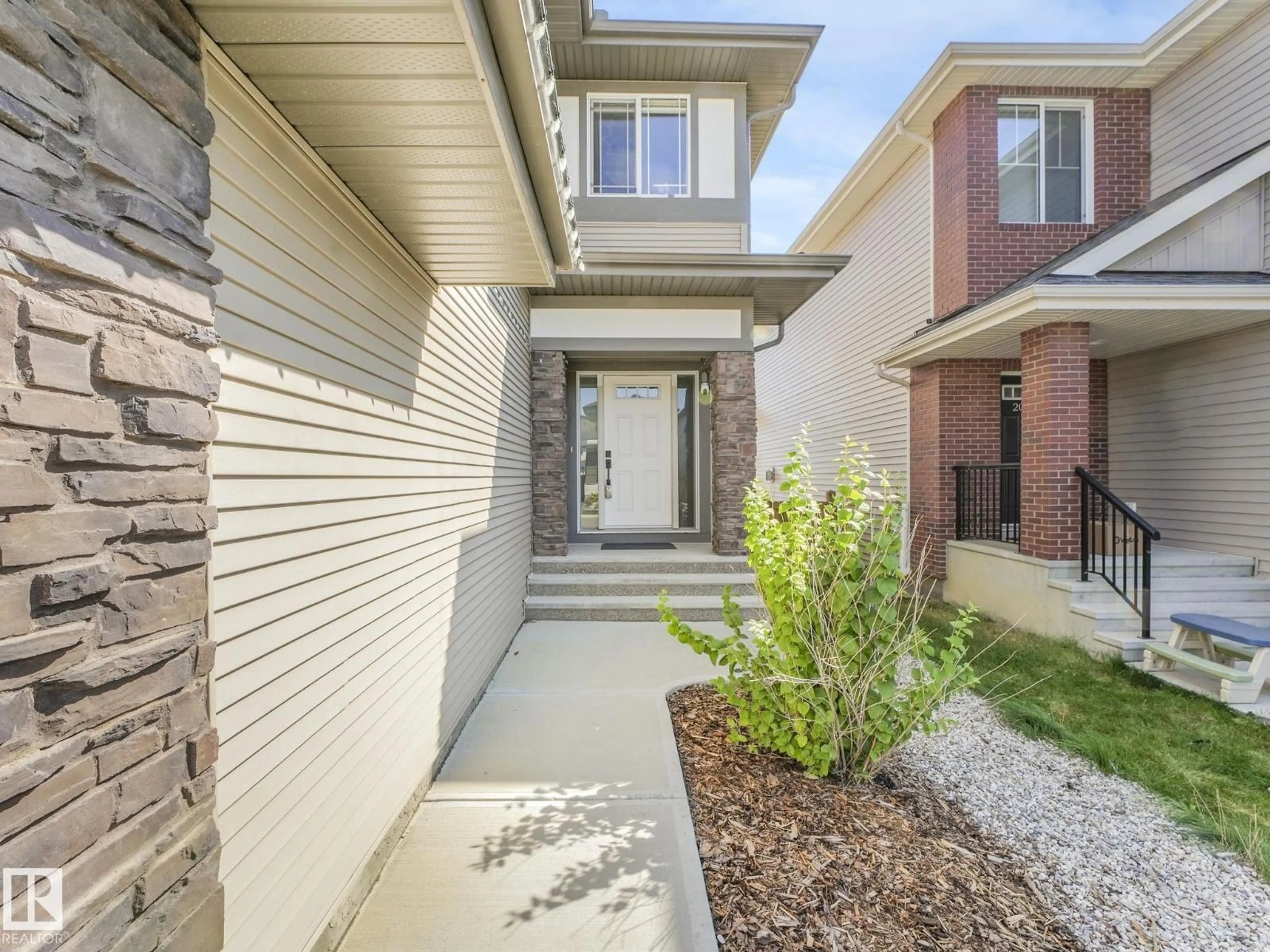SW - 2023 159 ST, Edmonton, Alberta T6W4E6
Contact us about this property
Highlights
Estimated valueThis is the price Wahi expects this property to sell for.
The calculation is powered by our Instant Home Value Estimate, which uses current market and property price trends to estimate your home’s value with a 90% accuracy rate.Not available
Price/Sqft$339/sqft
Monthly cost
Open Calculator
Description
Truly a must-see! Looking for that illusive pond-facing walkout? This Morrison Homes gem offers 3,500+ sq.ft. of living space with 4 bedrooms + den and 3.5 baths, designed for both family comfort and entertaining. 9’ ceilings on main & basement. Two-tone cabinetry with herringbone backsplash, Luxury vinyl plank & ceramic tile flooring. Quartz countertops & gas stove, Upgraded lighting throughout. he main floor boasts a spacious entry, open-concept living/dining/kitchen, walkthrough pantry, mudroom, and a versatile den ideal for a home office. Upstairs features a massive bonus room, 3 oversized bedrooms, and a luxurious primary suite with spa-like 5-pc ensuite (custom glass shower, soaker tub & walk-in closet). A 4-pc bath and extra linen storage complete this level. The fully finished walkout basement(2024) adds a 4th bedroom, full bath, rec room, storage, and direct access to the backyard. Outside, enjoy a concrete patio, fully fenced & landscaped yard—perfect for summer BBQs with a pond view. With trail (id:39198)
Property Details
Interior
Features
Main level Floor
Living room
Dining room
Kitchen
Den
Property History
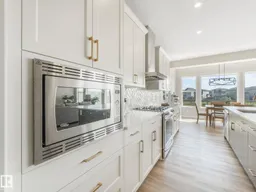 51
51
