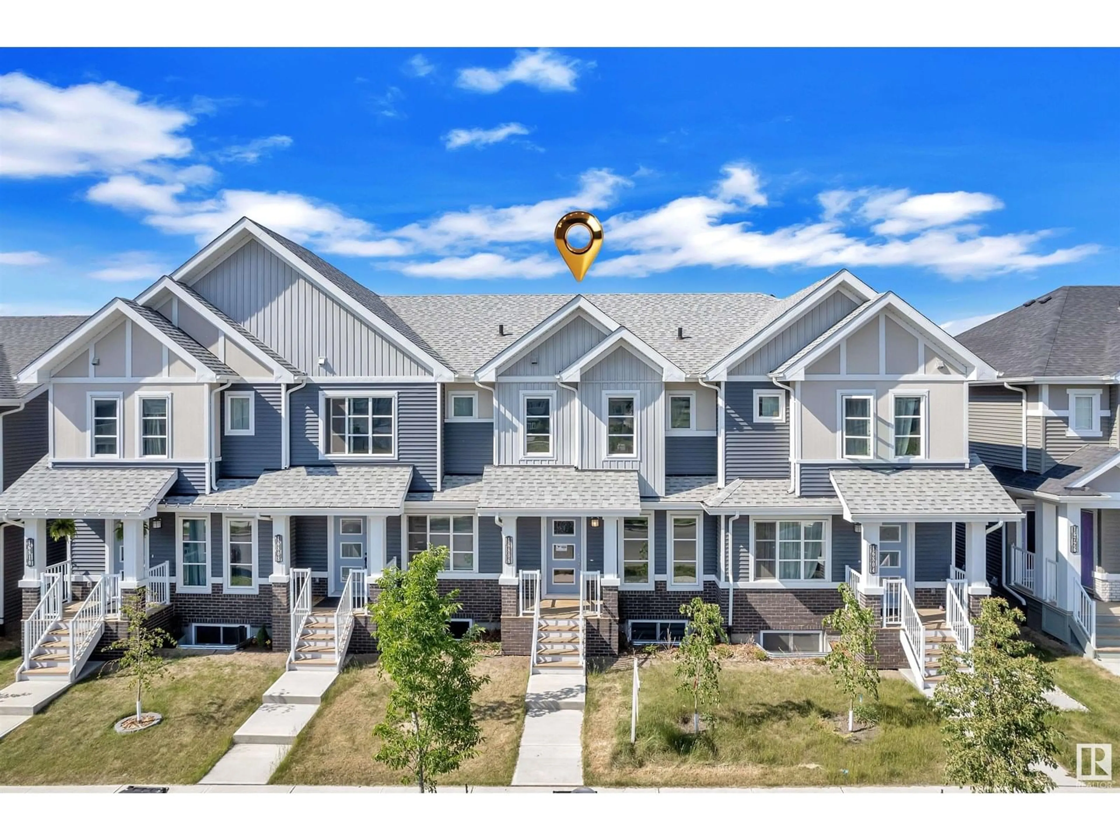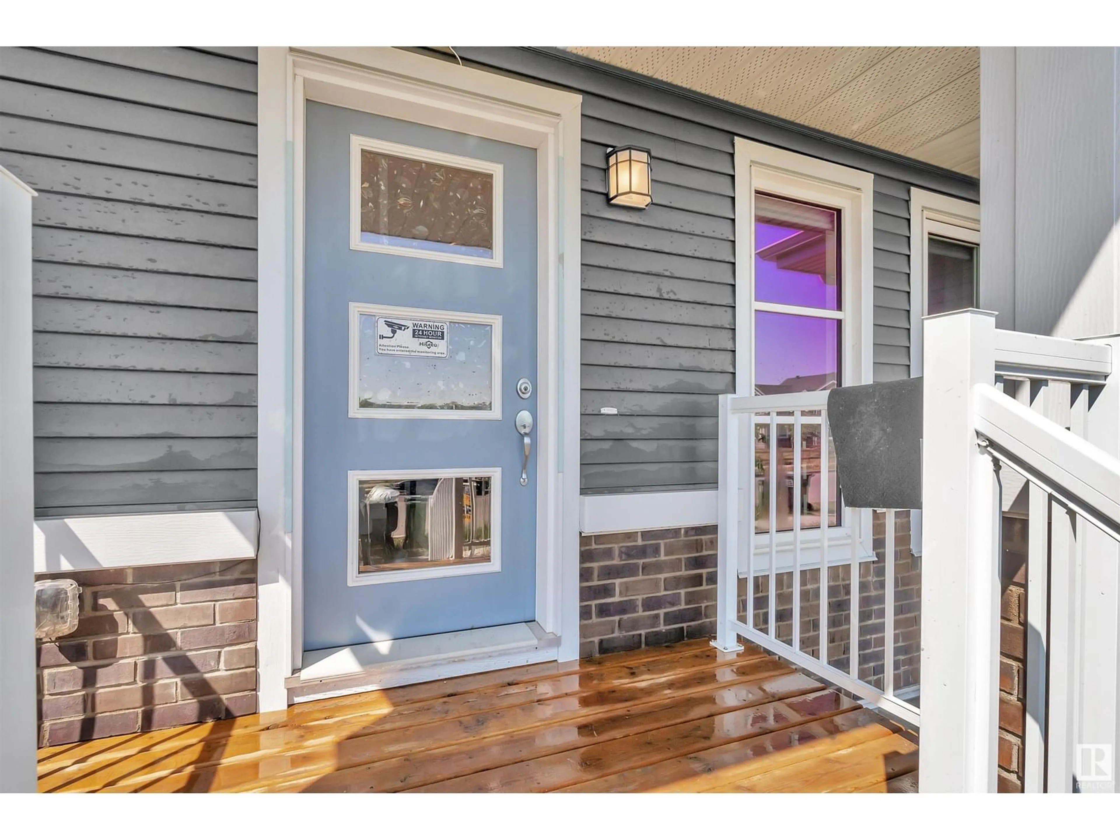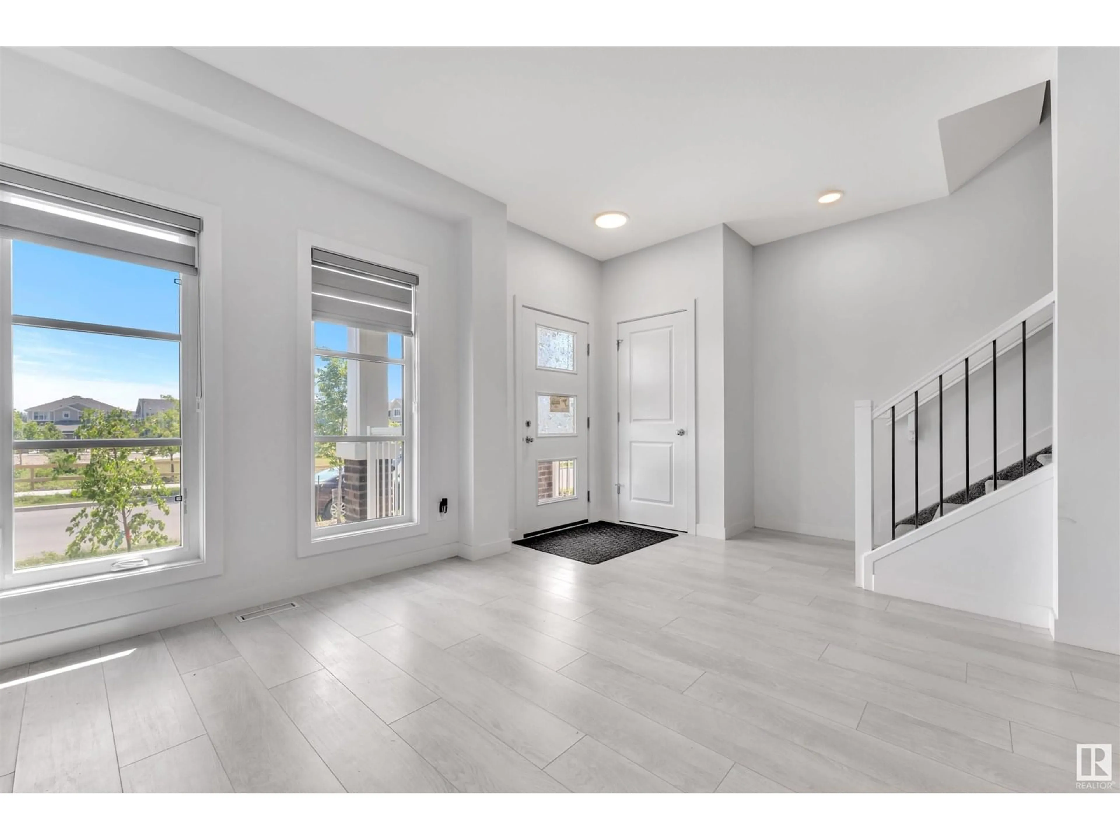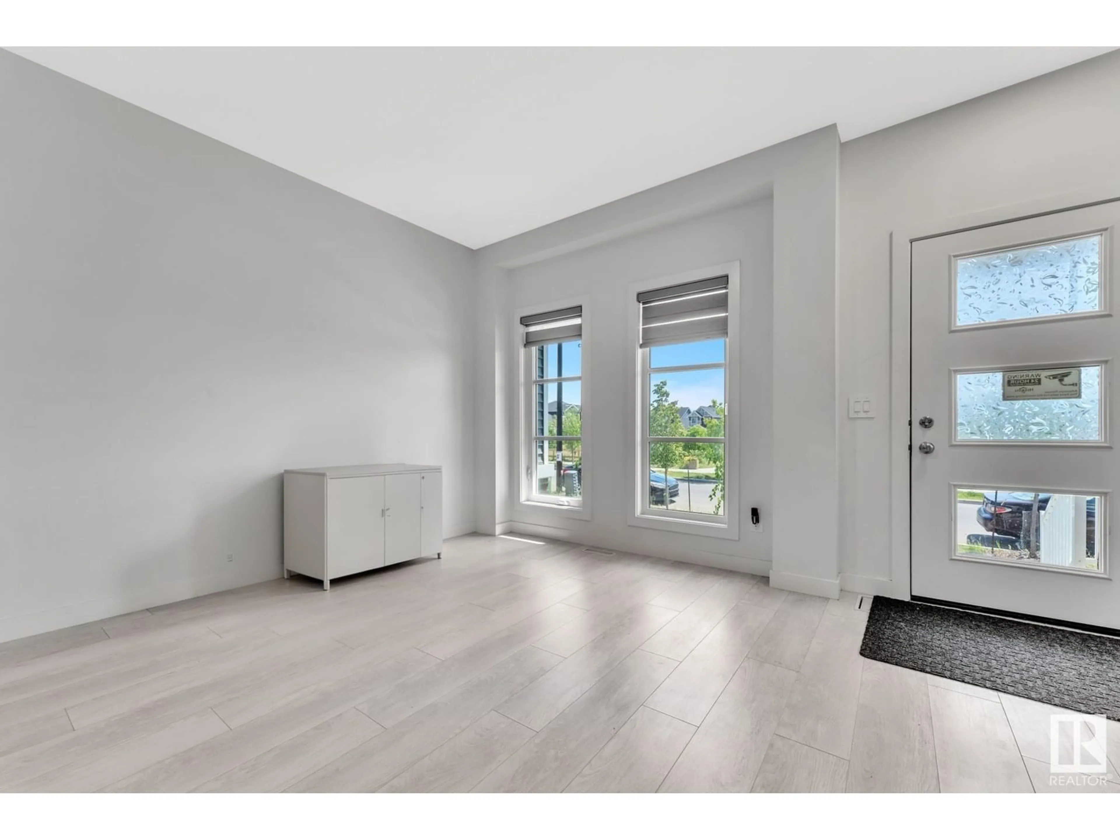SW - 16806 31 AV, Edmonton, Alberta T6W4R1
Contact us about this property
Highlights
Estimated valueThis is the price Wahi expects this property to sell for.
The calculation is powered by our Instant Home Value Estimate, which uses current market and property price trends to estimate your home’s value with a 90% accuracy rate.Not available
Price/Sqft$317/sqft
Monthly cost
Open Calculator
Description
Charming 4-Bedroom Townhouse Facing a PARK w/ Double Det. Garage —MOVE-IN-READY in Glenridding Ravine! Step into your dream lifestyle in this warm & welcoming 4-bedroom, 3.5-bath home with 1478 SQ FT OF COMFORT, nestled in the heart of SW EDMONTON. The sun-filled, OPEN-CONCEPT layout, designer UPGRADES, sleek Stainless Steel Appliances, & Fully Finished Basement—with a 4th bedroom, Full Bath, & Flex Room—create the perfect space for a HOME OFFICE, GYM, or GROWING FAMILY. Imagine summer BBQs in your LANDSCAPED backyard, Snowy Mornings with your CARS TUCKED AWAY in the GARAGE, & joyful moments watching your KIDS play in the PARK just steps from your front door. Perfectly located near TOP SCHOOLS, shopping at Currents of Windermere & South Edmonton Common, great dining spots, & quick access to Anthony Henday & the Edmonton International Airport, this home offers you the perfect blend of PEACE, STYLE & CONVENIENCE. Come make your memories in one of SW Edmonton’s most sought-after neighbourhoods! (id:39198)
Property Details
Interior
Features
Main level Floor
Living room
10'10 x 17'2"Dining room
10'6" x 12'5"Kitchen
13'8 x 10'11"Family room
Property History
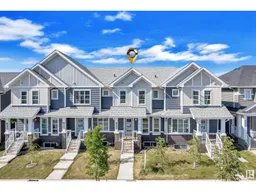 43
43
