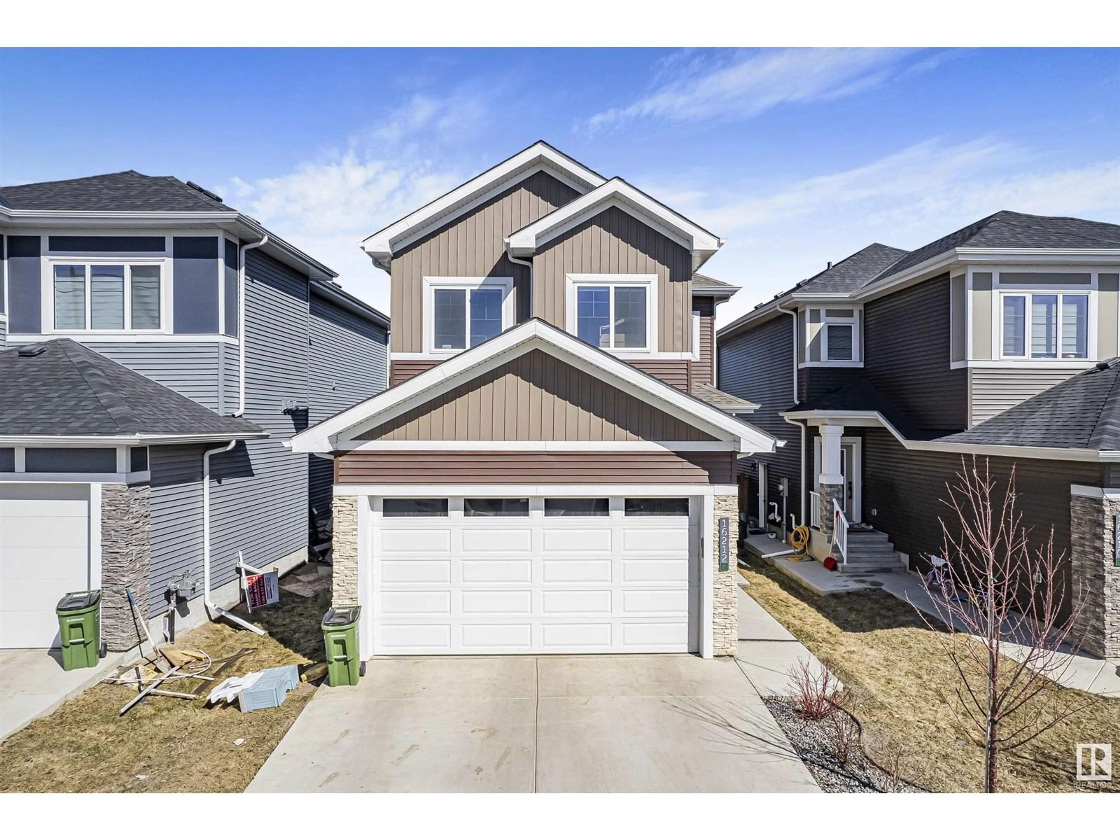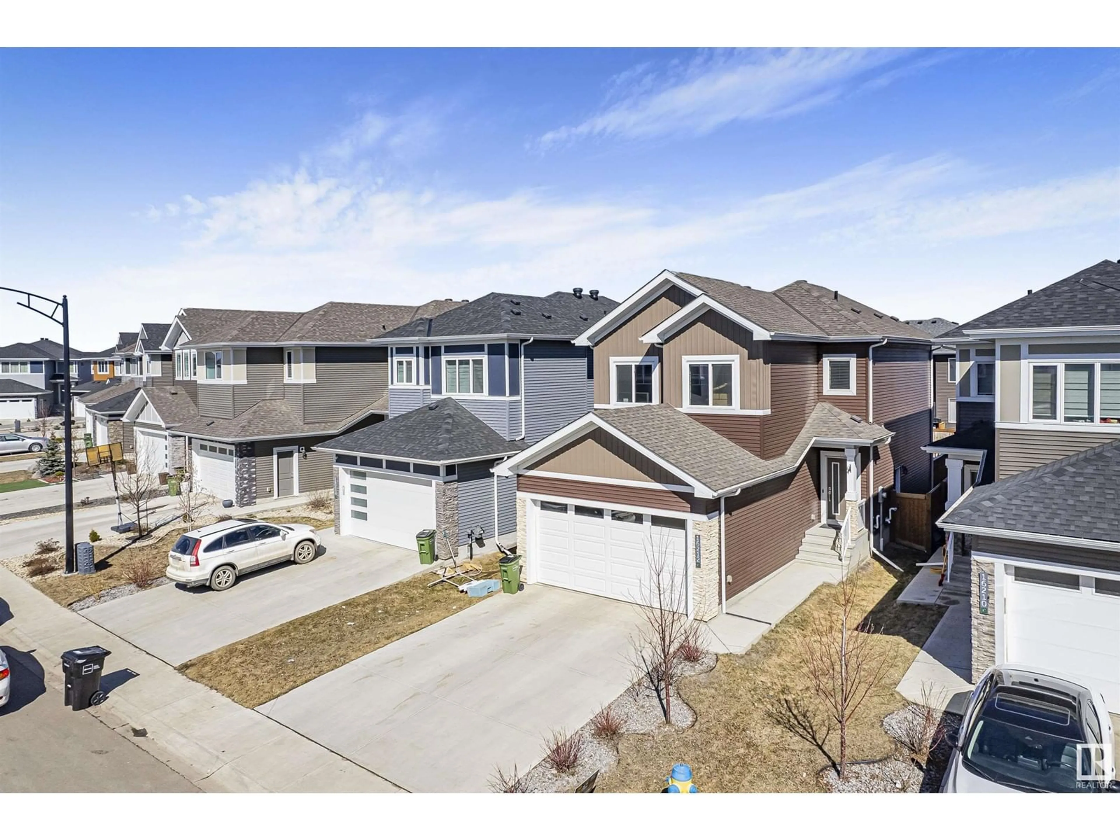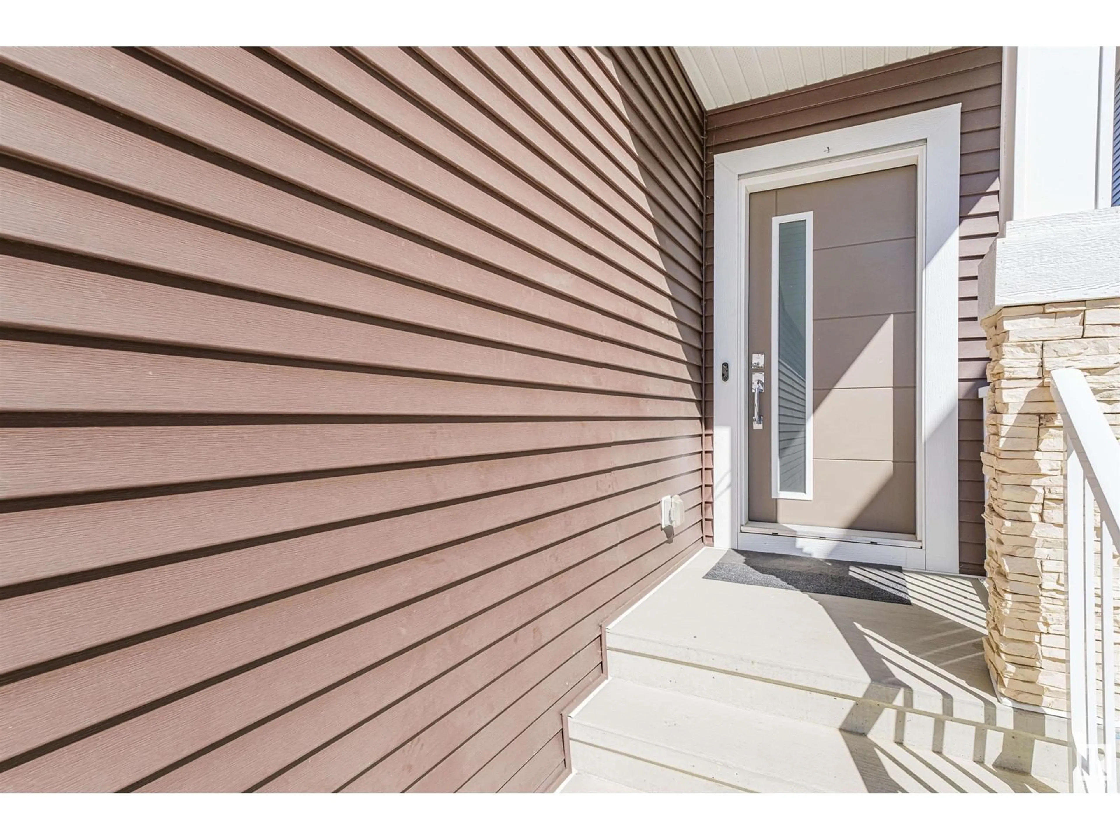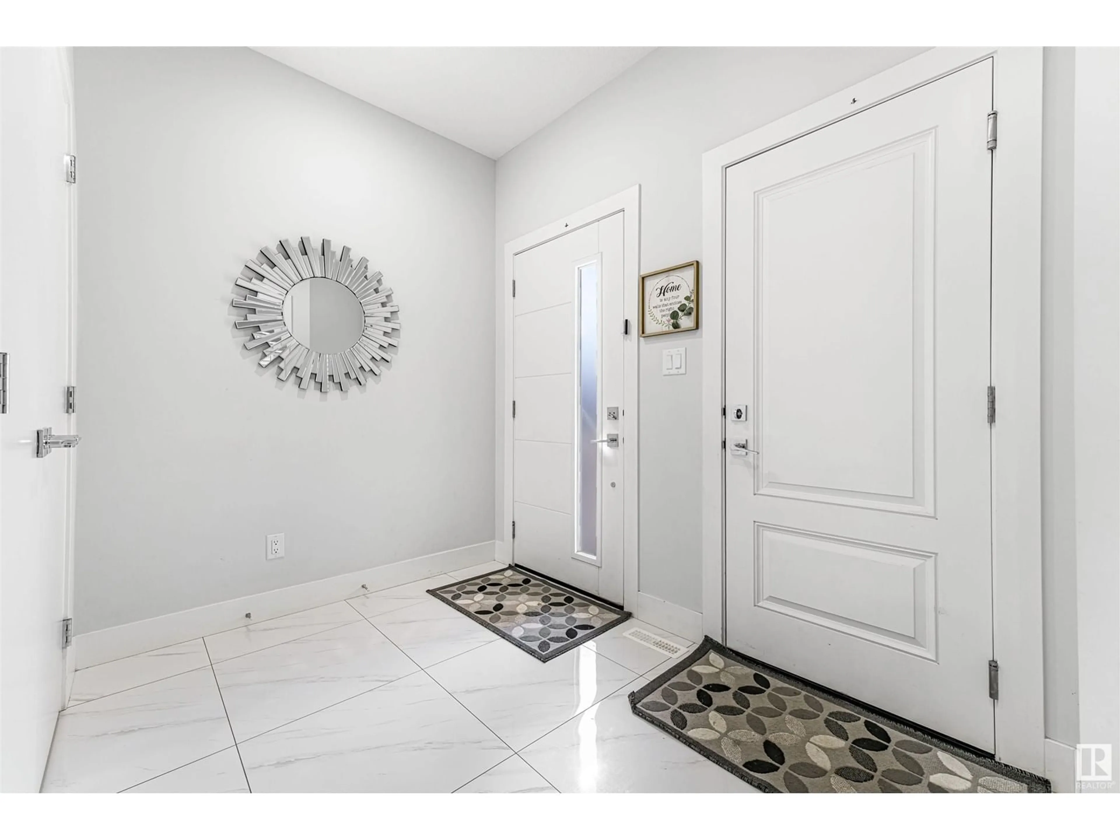SW - 16212 32 AV, Edmonton, Alberta T6W4P2
Contact us about this property
Highlights
Estimated ValueThis is the price Wahi expects this property to sell for.
The calculation is powered by our Instant Home Value Estimate, which uses current market and property price trends to estimate your home’s value with a 90% accuracy rate.Not available
Price/Sqft$394/sqft
Est. Mortgage$2,791/mo
Tax Amount ()-
Days On Market28 days
Description
Immaculate detached home in Ridgecrest at Glenridding Ravines! Featuring 9 ft ceilings on all floors and a soaring 19 ft ceiling in the living room with a crystal chandelier, feature wall, and tiled fireplace. The luxury kitchen offers two-tone cabinets, quartz counters, built-in gas cooktop, wall oven, and chimney hood fan. Main floor includes a den/bedroom and full bath with tiled standing shower. Upstairs has 3 spacious bedrooms, 2 full baths, and a primary suite with 10 ft ceiling and walk-in closet with organizers. Separate side entrance to basement with 3 windows—great potential for a legal suite. Upgrades include A/C, water softener, blinds, tankless water heater, premium lighting, extra-large windows, permanent all-season exterior lights, and fully landscaped and fenced yard. Deck has gas line for BBQ. Garage includes drain and gas line for heater. Close to transit centre, future Catholic church, rec center, and schools. A perfect blend of luxury and function! (id:39198)
Property Details
Interior
Features
Main level Floor
Living room
Dining room
Kitchen
Family room
Property History
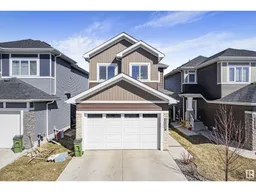 41
41
