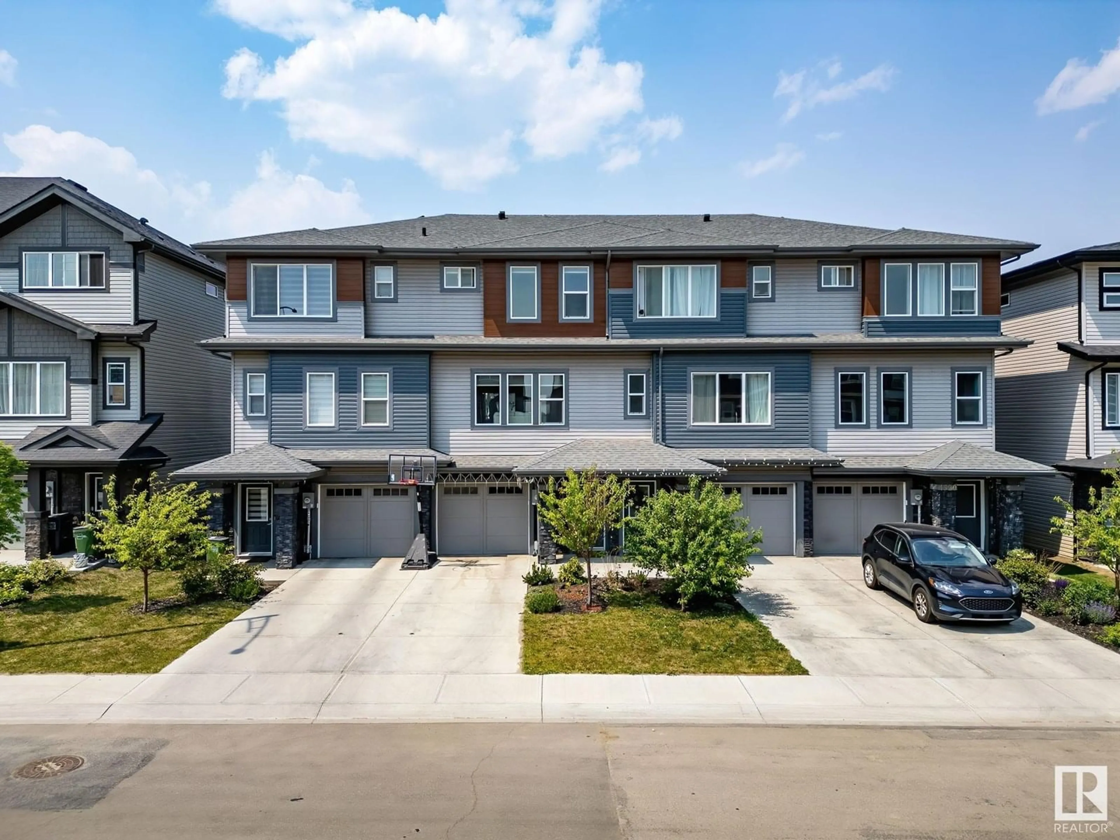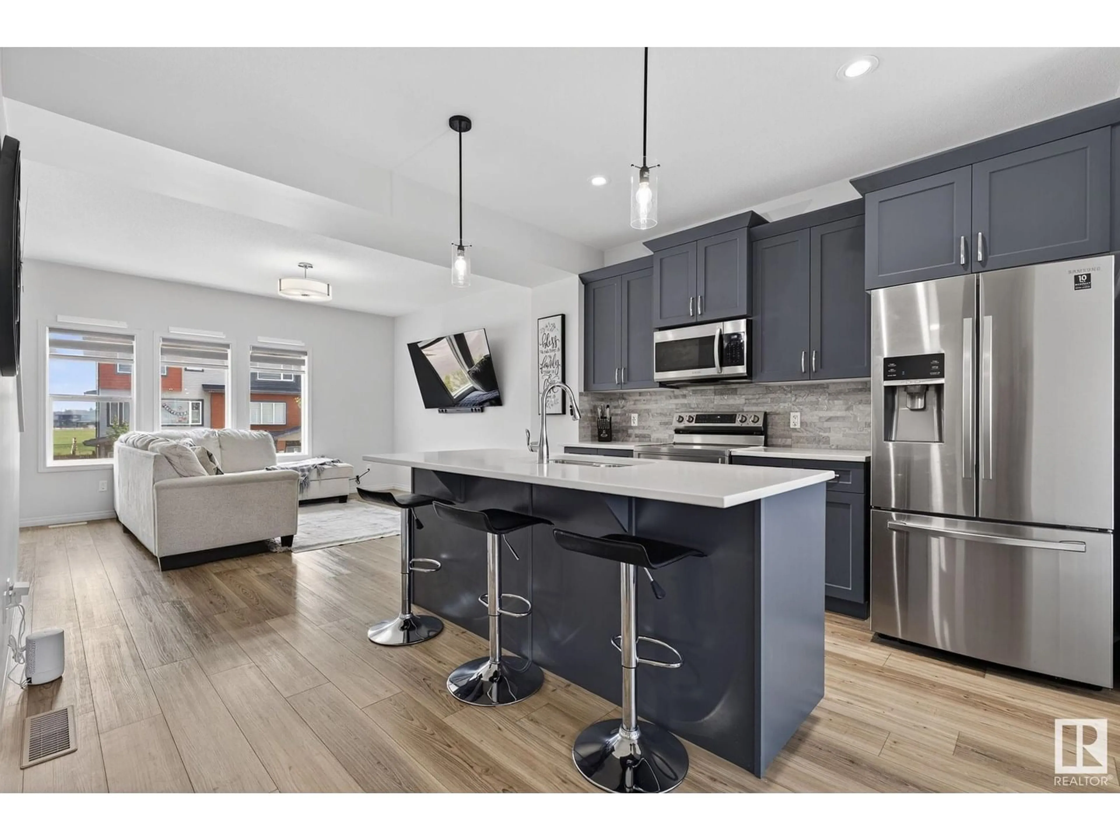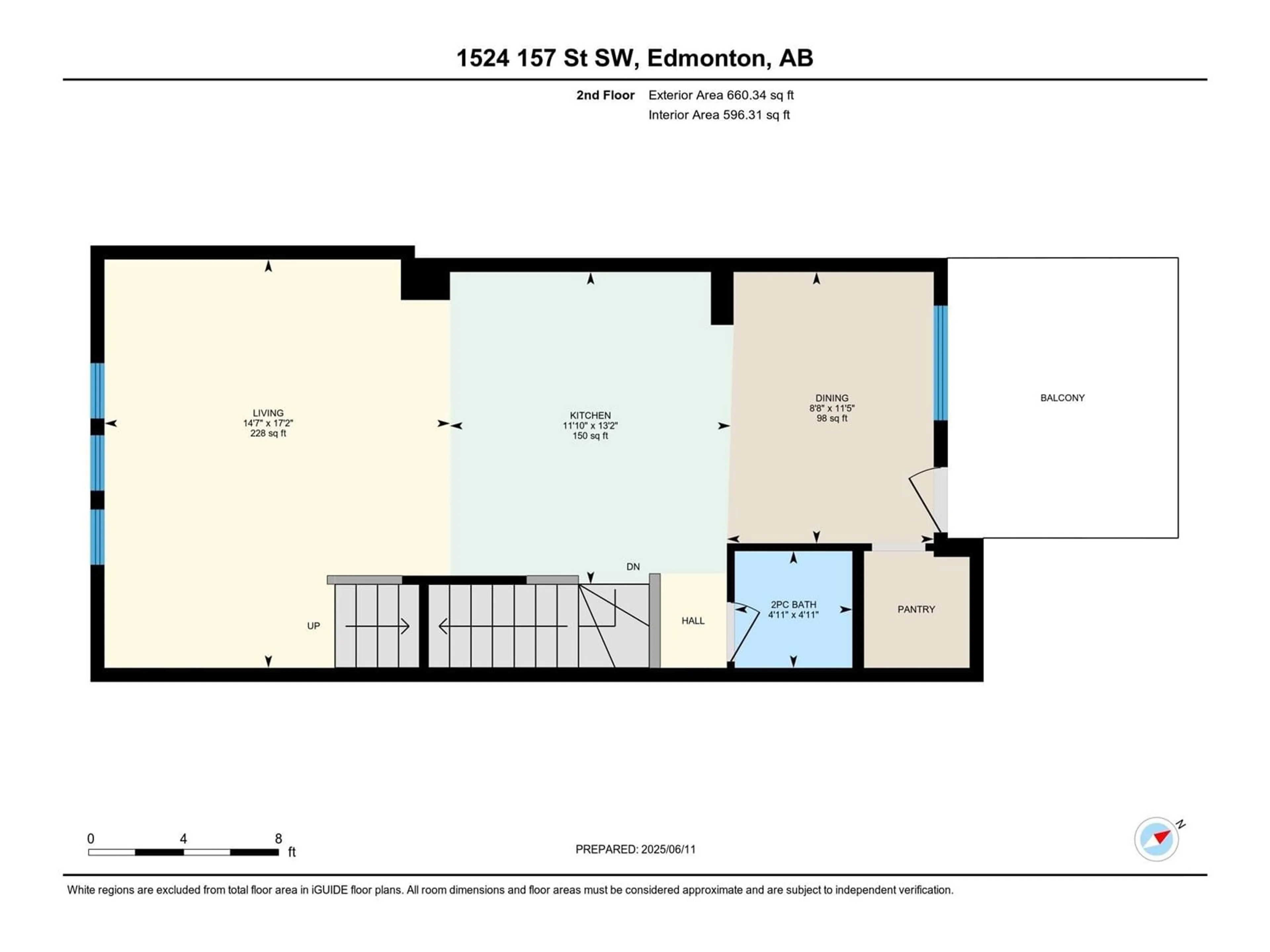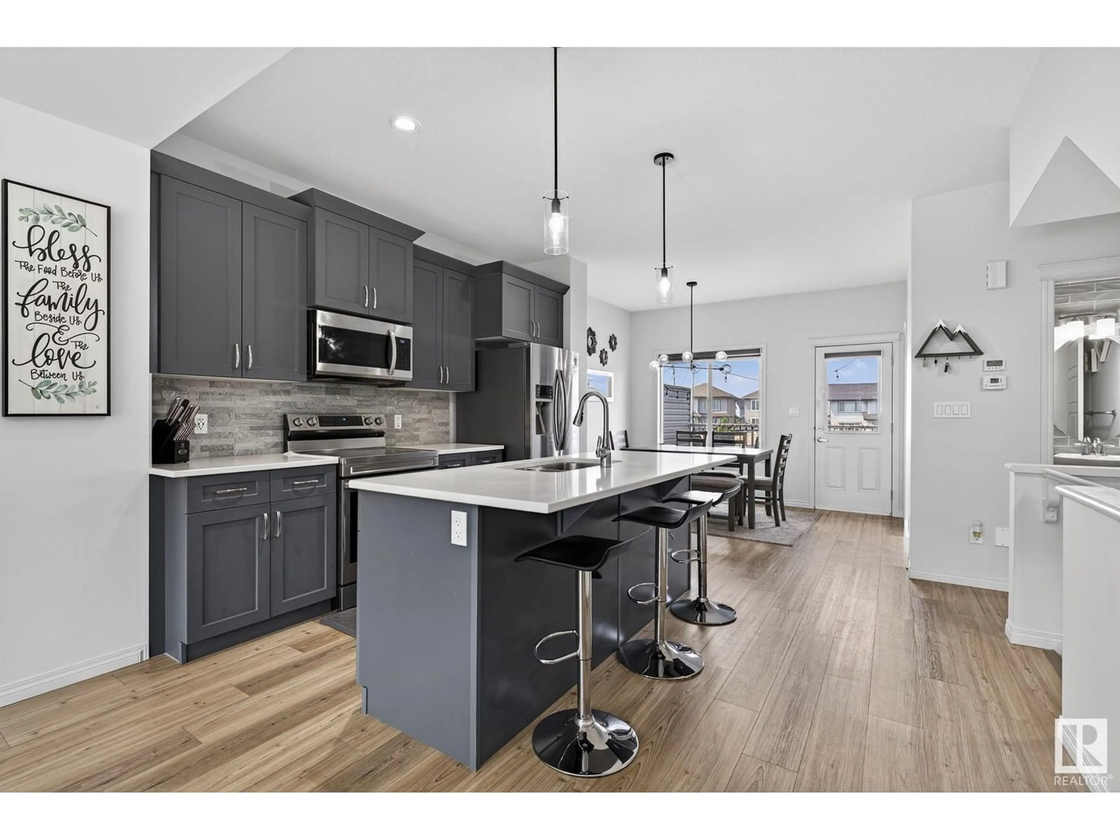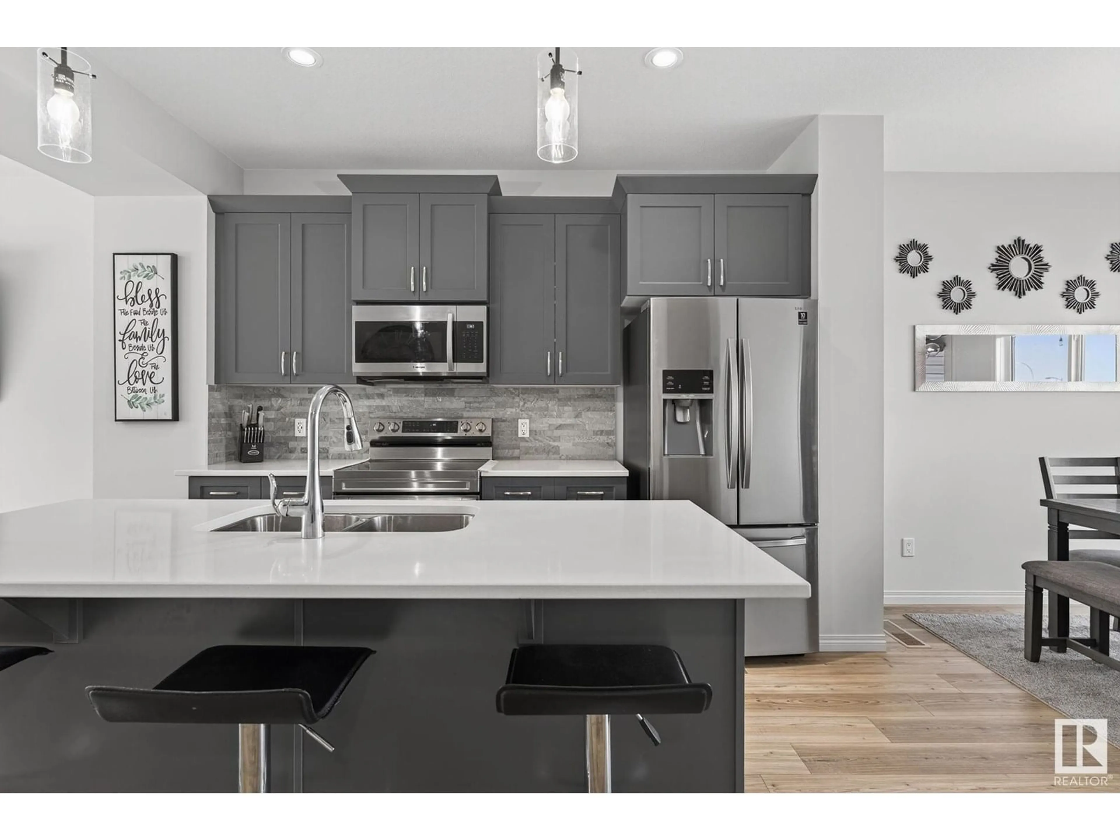SW - 1524 157 ST, Edmonton, Alberta T6W4J8
Contact us about this property
Highlights
Estimated ValueThis is the price Wahi expects this property to sell for.
The calculation is powered by our Instant Home Value Estimate, which uses current market and property price trends to estimate your home’s value with a 90% accuracy rate.Not available
Price/Sqft$270/sqft
Est. Mortgage$1,803/mo
Tax Amount ()-
Days On Market2 days
Description
Welcome to Glenridding Ravine in Southwest Edmonton! This beautifully maintained 2021 NO-Condo-Fee townhome offers the perfect blend of natural beauty and urban convenience. Nestled near the Whitemud Creek Ravine, Jagare Ridge Golf Club, off-leash dog parks, scenic trails, parks, and playgrounds, this location is ideal for nature lovers and active lifestyles. Enjoy easy access to amenities with Glenridding Landing, Currents of Windermere, and South Edmonton Common just 3 to 15 minutes away offering shopping, restaurants, fitness centers, and medical offices. Families will appreciate proximity to excellent schools, including Dr. Margaret-Ann Armour School (K-6), St. John XXIII (K-9), and Lillian Osborne High School (10-12). Commuting is a breeze with quick access to Anthony Henday Drive, public transit, and only a 20-minute drive to the airport. The home itself features a private yard, deck and patio, tandem double attached garage, and a full driveway that fits two additional vehicles. Don't miss out! (id:39198)
Property Details
Interior
Features
Main level Floor
Living room
5.25 x 4.44Dining room
3.49 x 2.65Kitchen
4.01 x 3.6Exterior
Parking
Garage spaces -
Garage type -
Total parking spaces 4
Property History
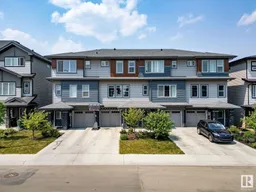 40
40
