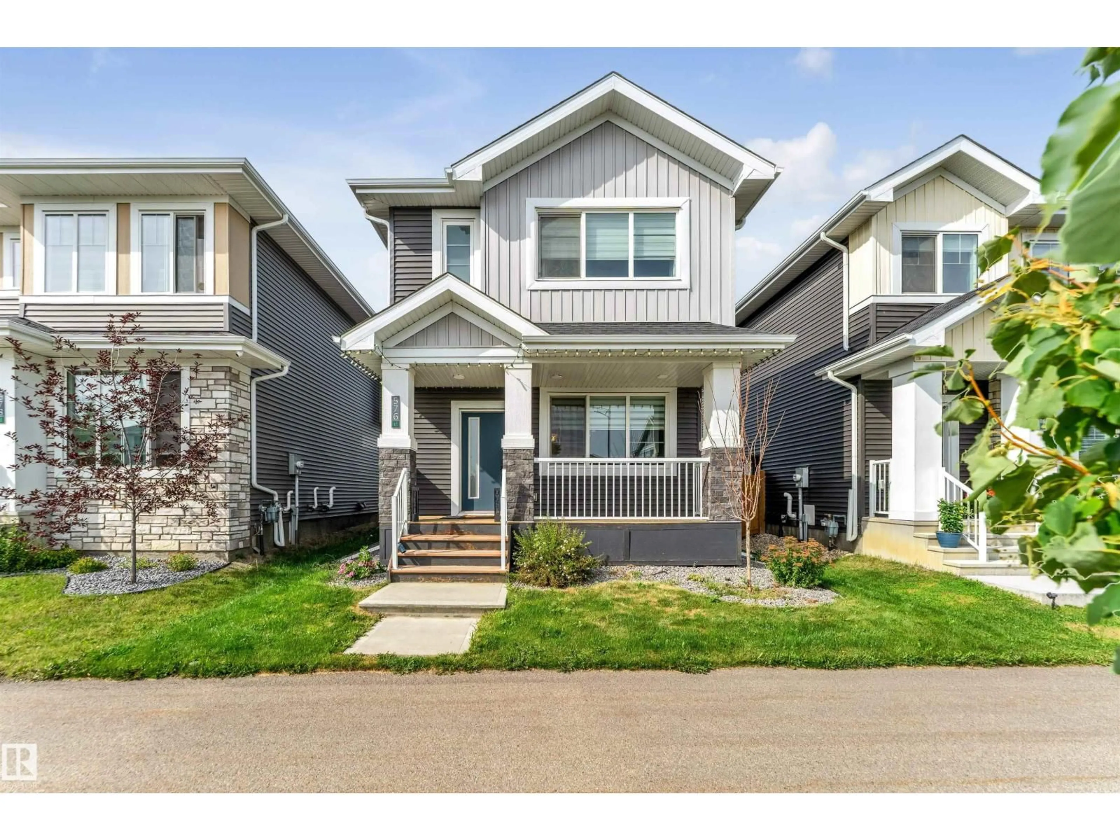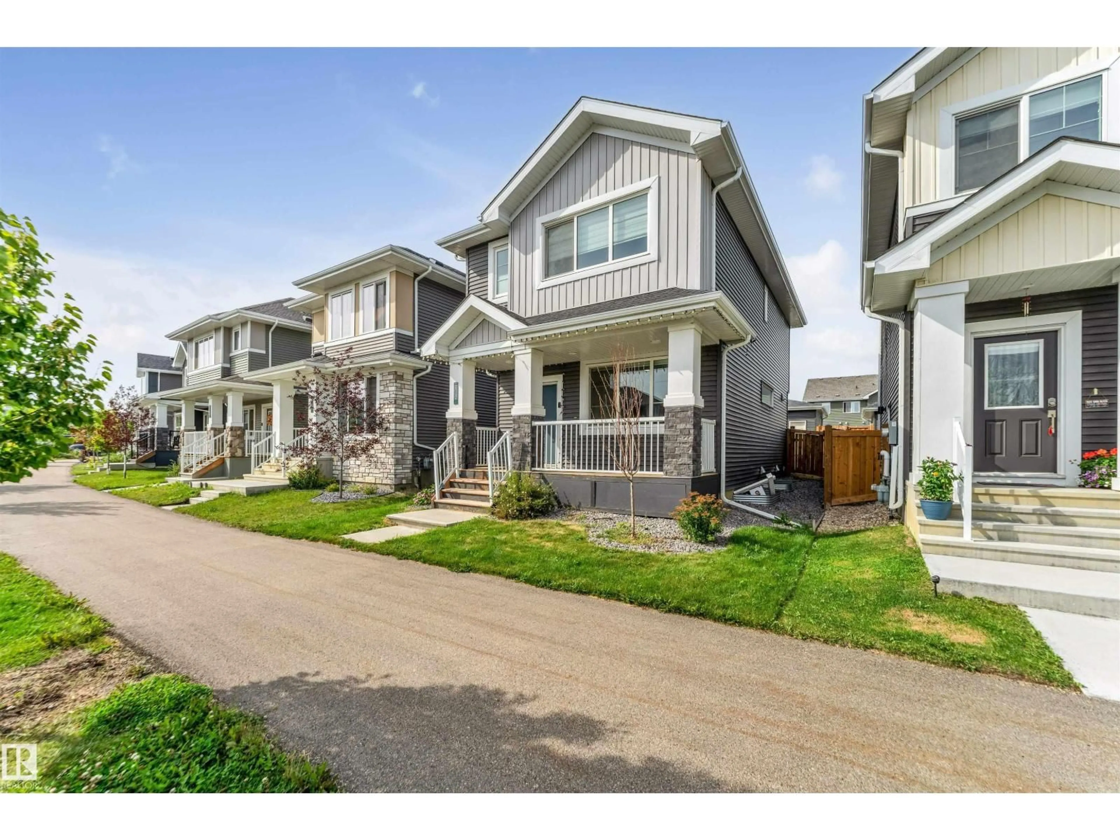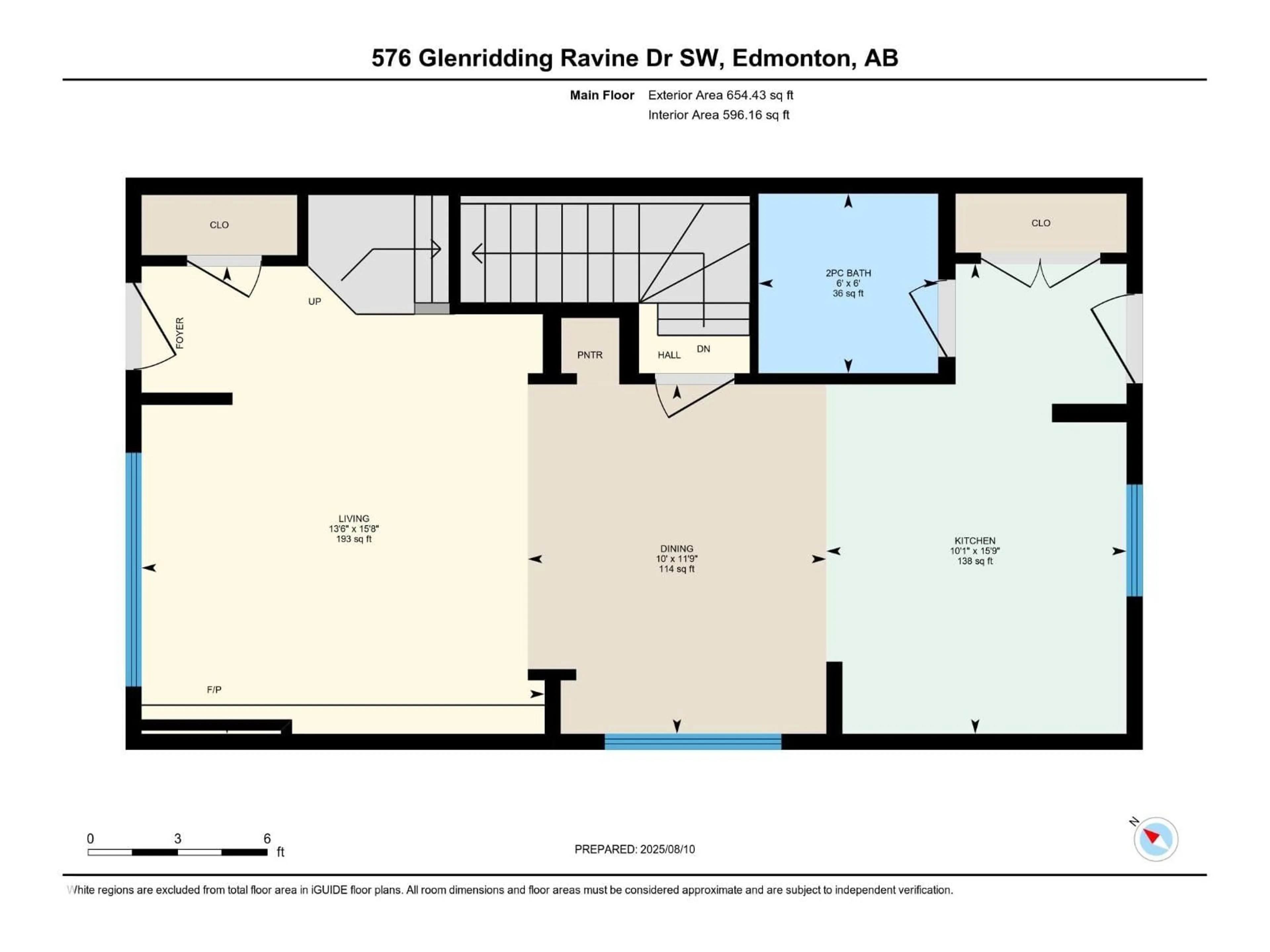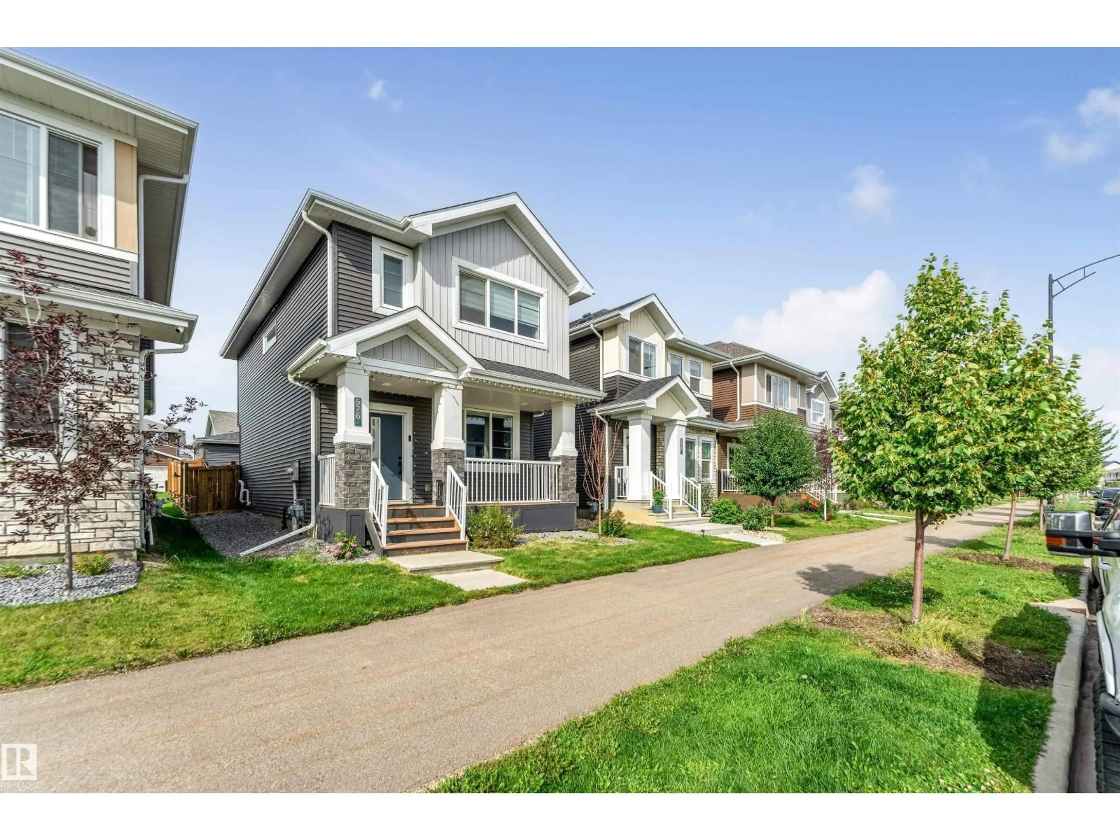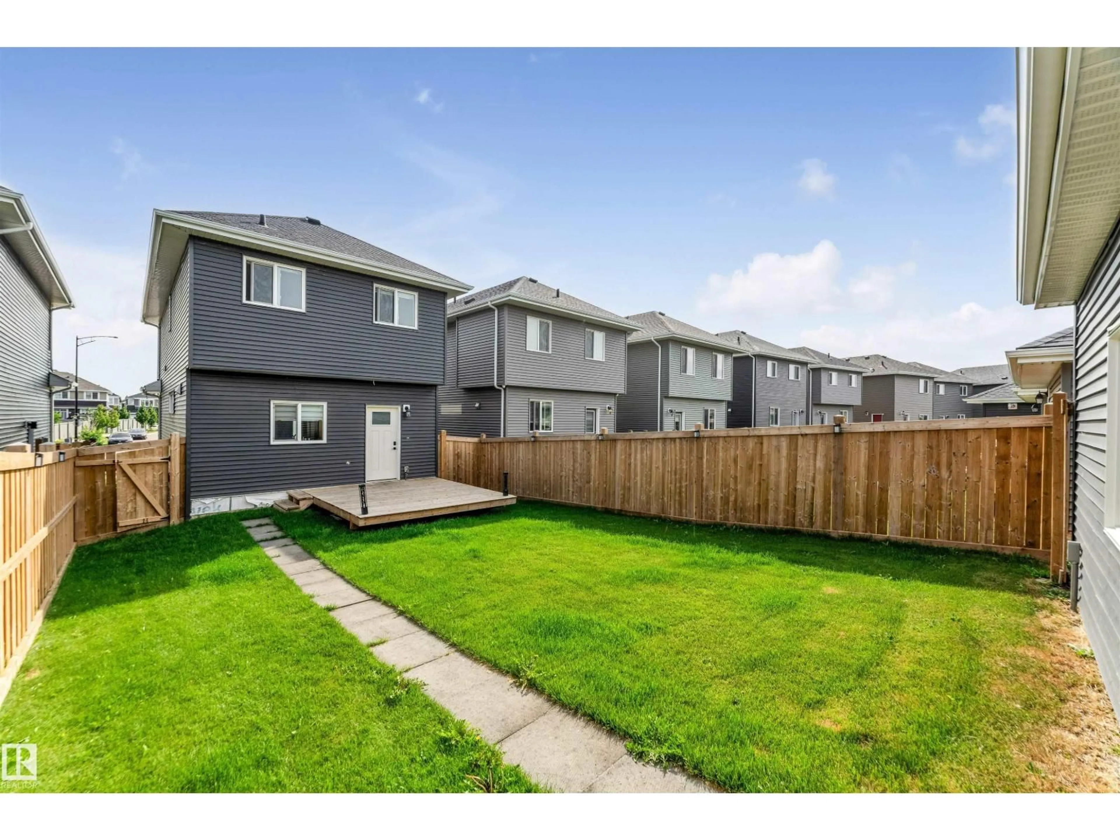576 GLENRIDDING RAVINE DR, Edmonton, Alberta T6W4P1
Contact us about this property
Highlights
Estimated valueThis is the price Wahi expects this property to sell for.
The calculation is powered by our Instant Home Value Estimate, which uses current market and property price trends to estimate your home’s value with a 90% accuracy rate.Not available
Price/Sqft$325/sqft
Monthly cost
Open Calculator
Description
This stunning home, previously a show home, offers a unique blend of style and functionality.Sitting on a regular lot, this property features three spacious bedrooms and two and a half washrooms, providing ample space for comfort and relaxation. The home boasts several upgrades, including a modernized kitchen with new fixtures, beautifully landscaped grounds, and a double detached garage for added convenience. With its thoughtful design, upgraded features, and showcase-worthy charm, this home is a rare find for those seeking a move-in-ready residence with a touch of elegance. (id:39198)
Property Details
Interior
Features
Main level Floor
Living room
13'6" x 15'8"Dining room
10' x 11'9"Kitchen
10'1" x 15'9"Property History
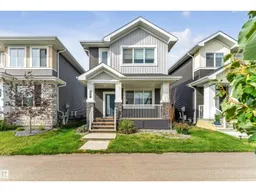 49
49
