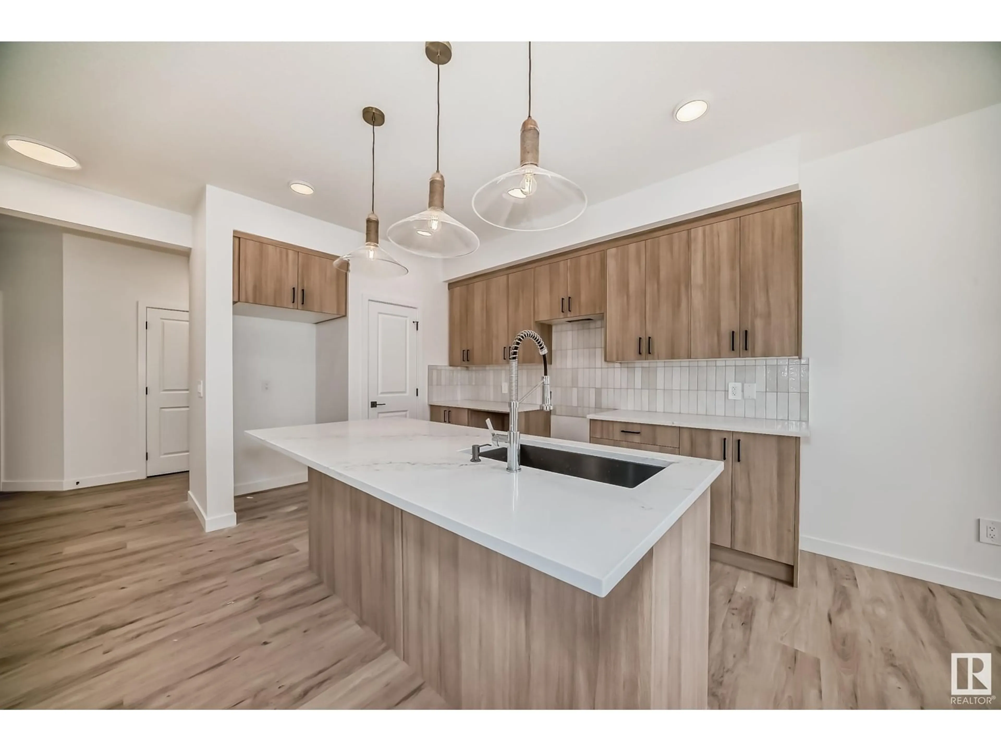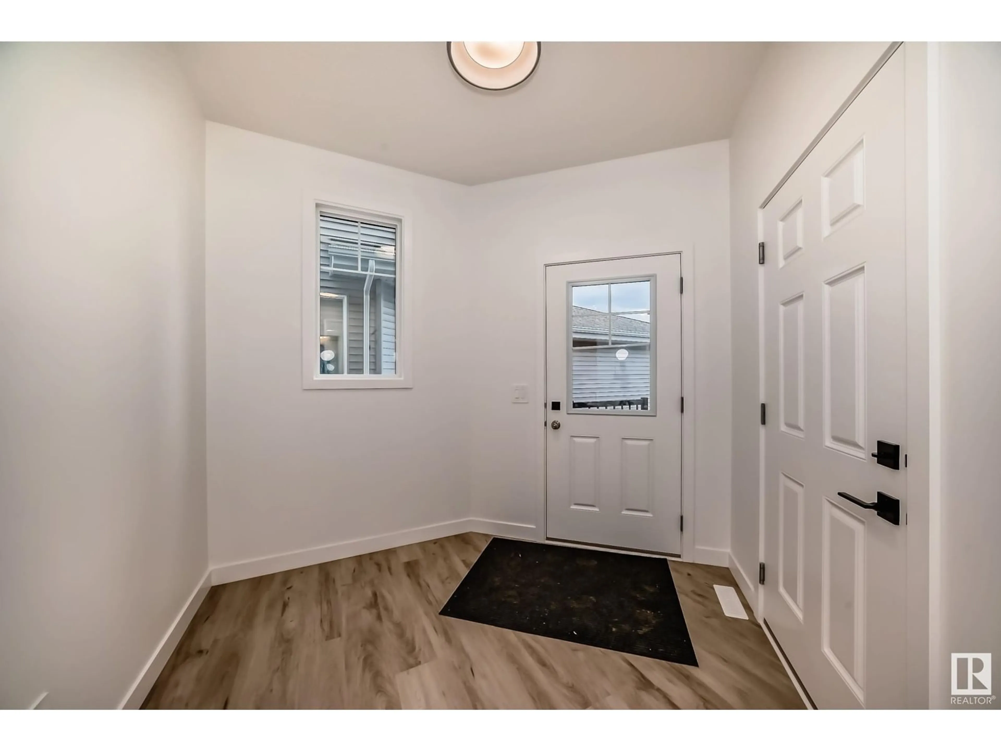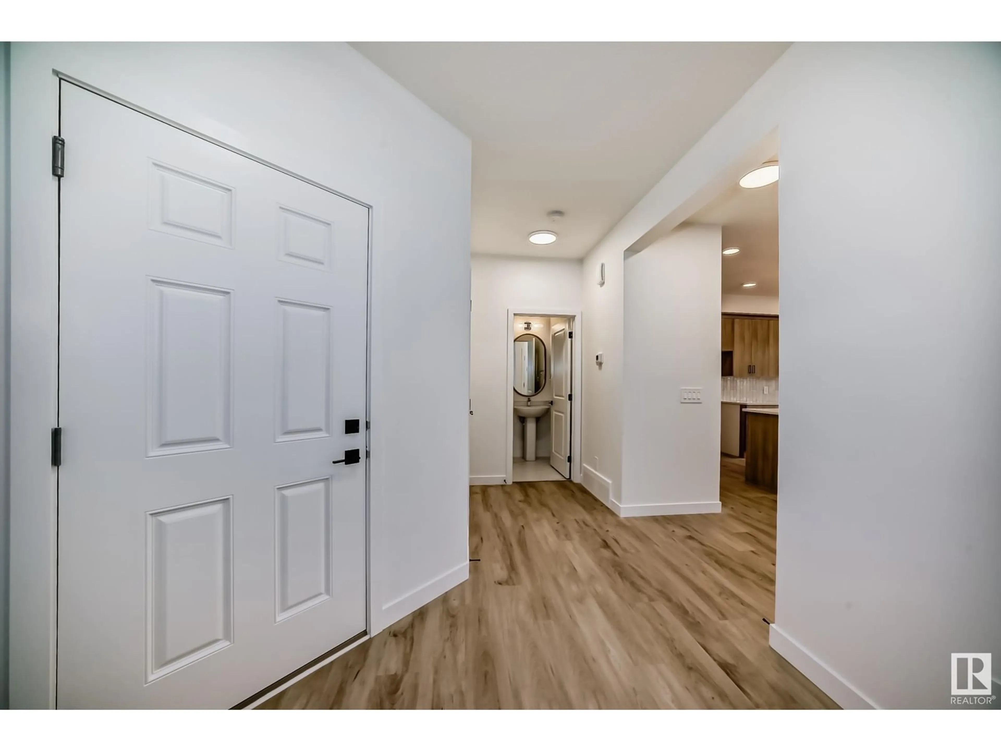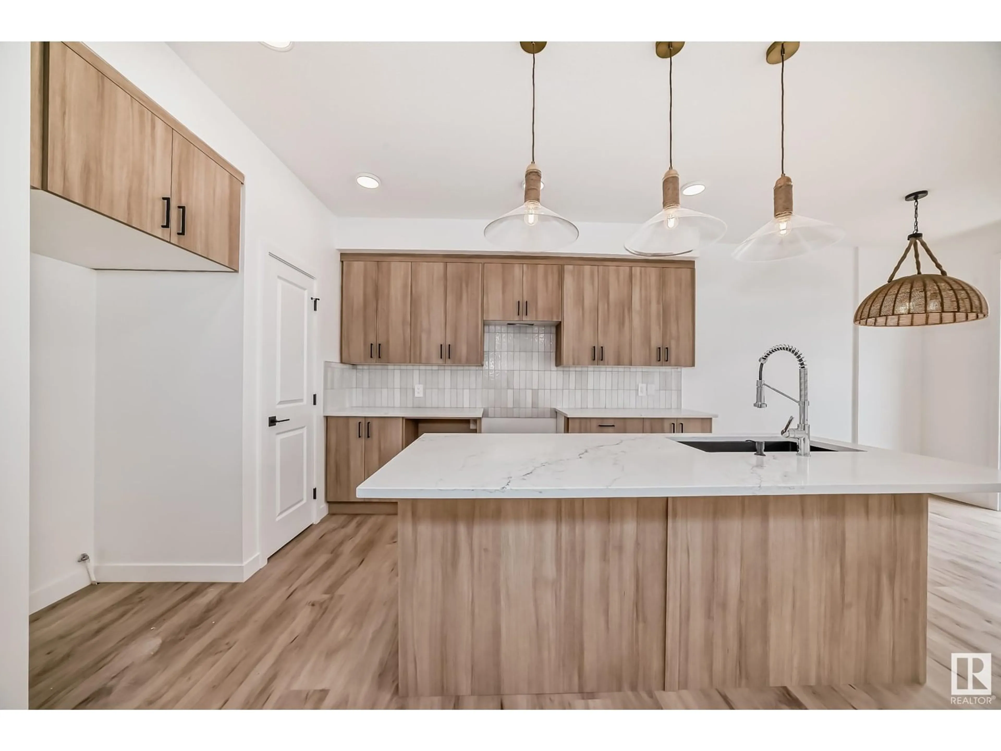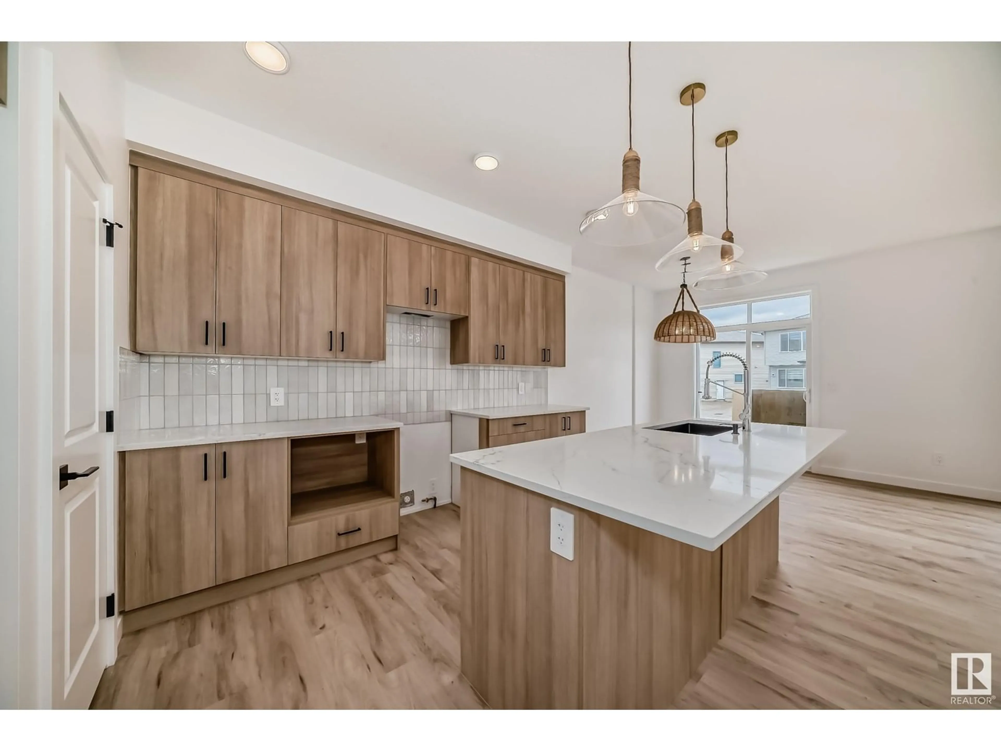SW - 3418 168 ST, Edmonton, Alberta T6W5M2
Contact us about this property
Highlights
Estimated ValueThis is the price Wahi expects this property to sell for.
The calculation is powered by our Instant Home Value Estimate, which uses current market and property price trends to estimate your home’s value with a 90% accuracy rate.Not available
Price/Sqft$319/sqft
Est. Mortgage$2,168/mo
Tax Amount ()-
Days On Market107 days
Description
Beautiful half-duplex in Saxony Glen, just a short walk to the playground and pond! Features an attached double garage and a separate side entrance. The open-concept main floor boasts a spacious foyer, stylish kitchen with 39 light wood-tone cabinets, quartz countertops, modern finishes, and a $3,000 appliance allowance. Upstairs offers a convenient laundry area, flex space, 4-piece bath, and three bedrooms, including a primary suite with walk-in closet and a 5-piece ensuite with double sinks. Front and back landscaping plus basement rough-ins included for easy future development. Currently under construction, with a tentative completion in July. Photos from a previous build & may differ; interior colors are not represented, upgrades may vary. Appliances not included. (id:39198)
Property Details
Interior
Features
Upper Level Floor
Bedroom 2
Bedroom 3
Primary Bedroom
Property History
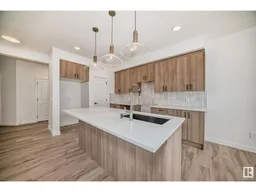 31
31
