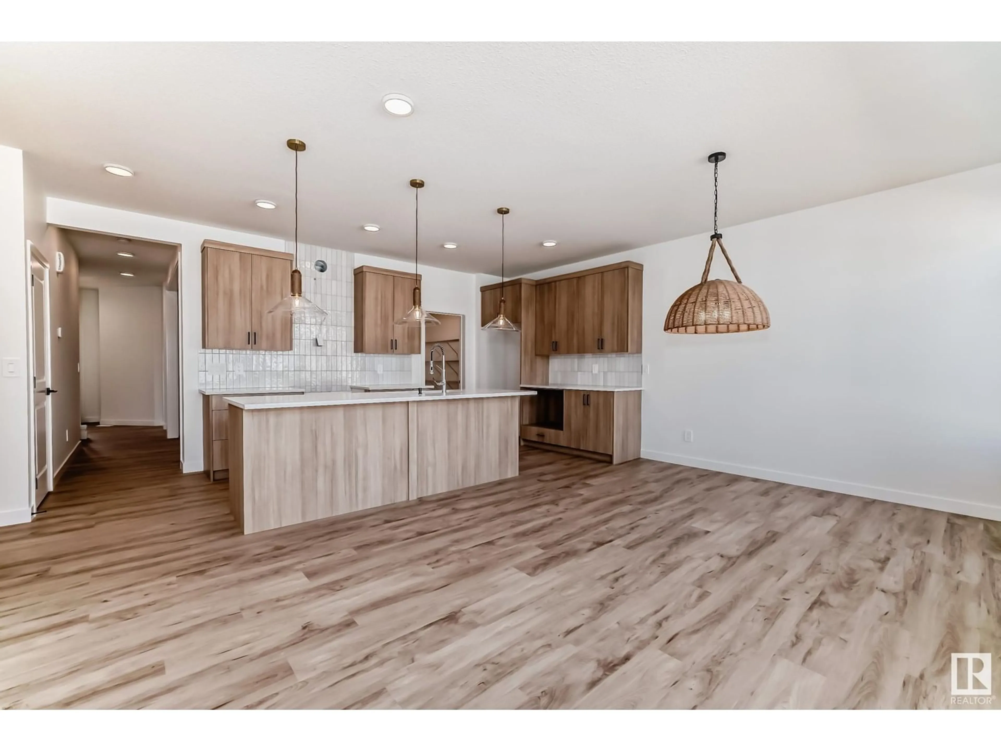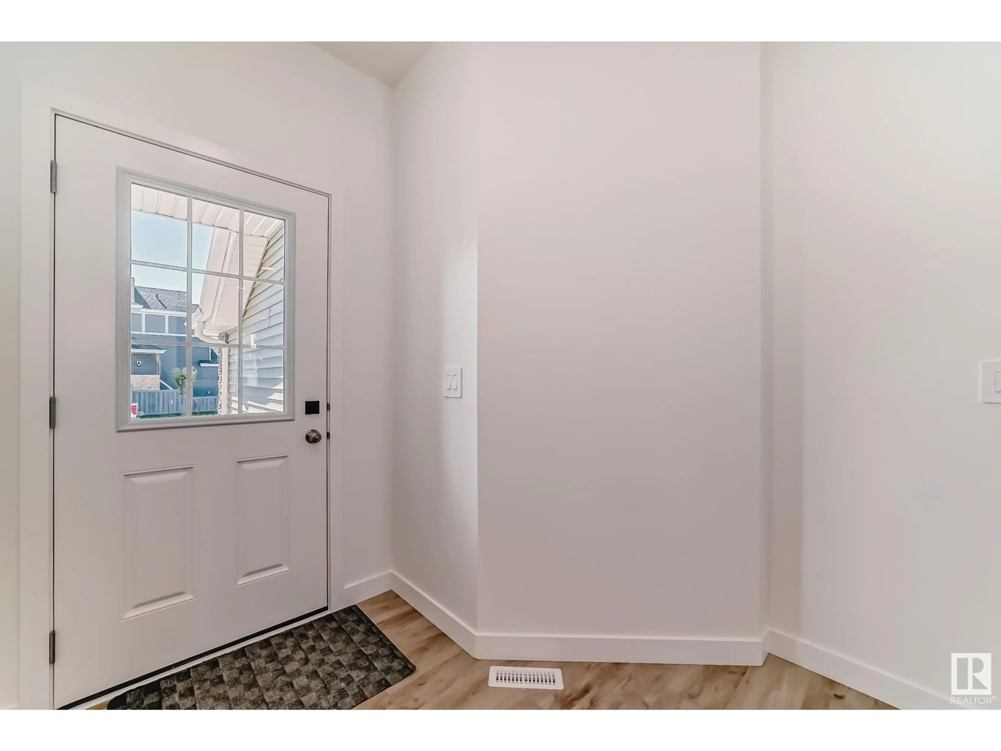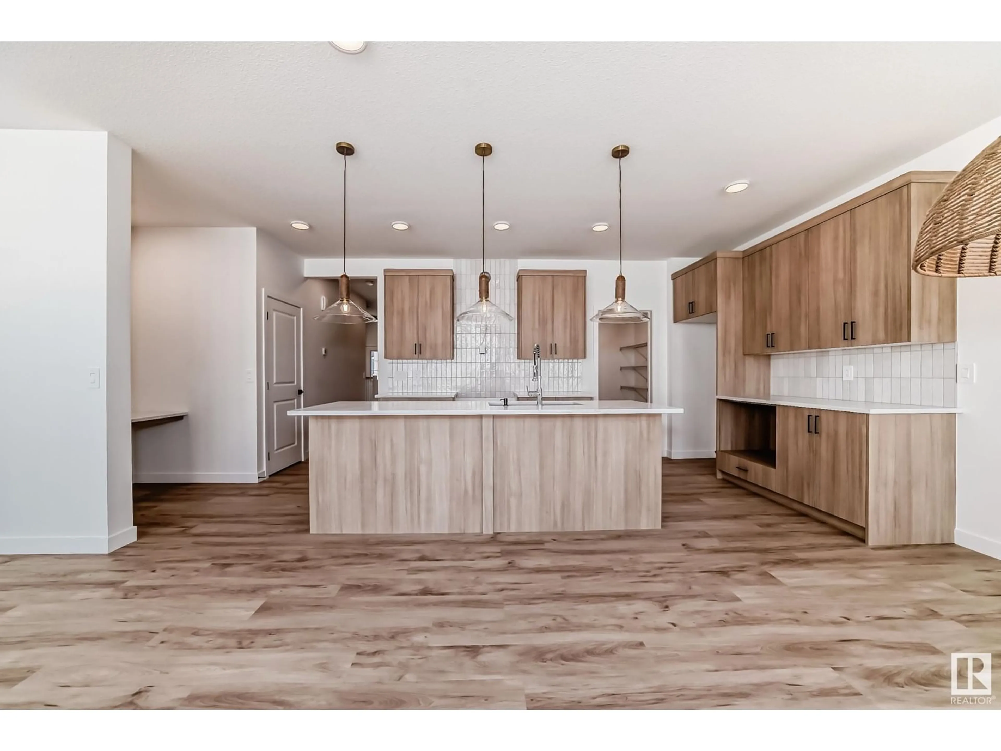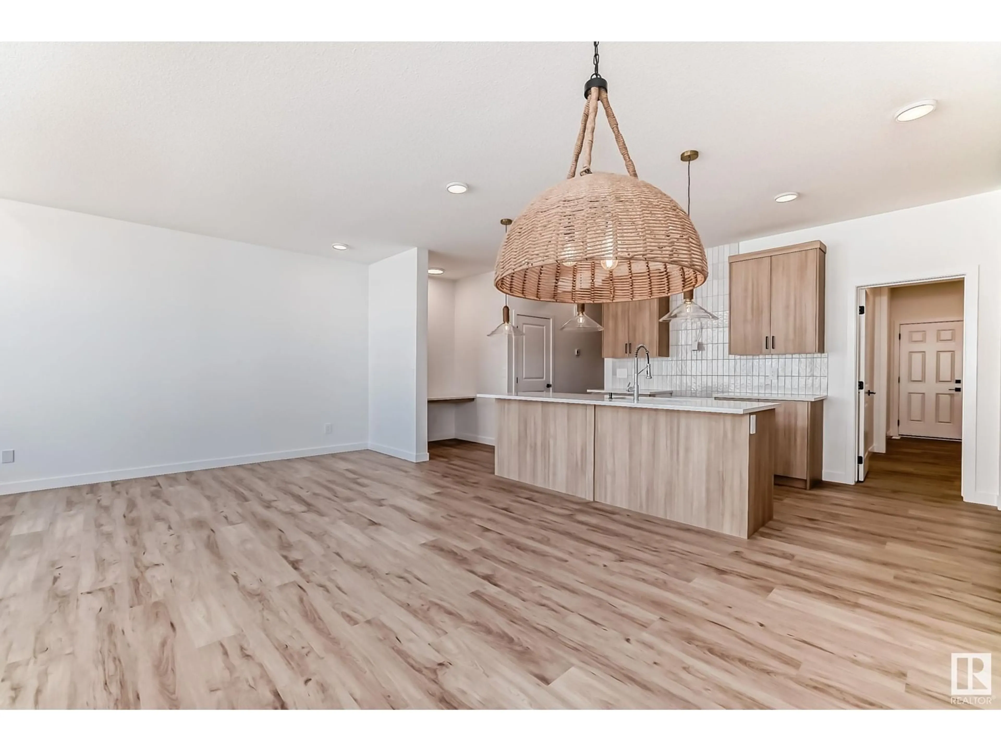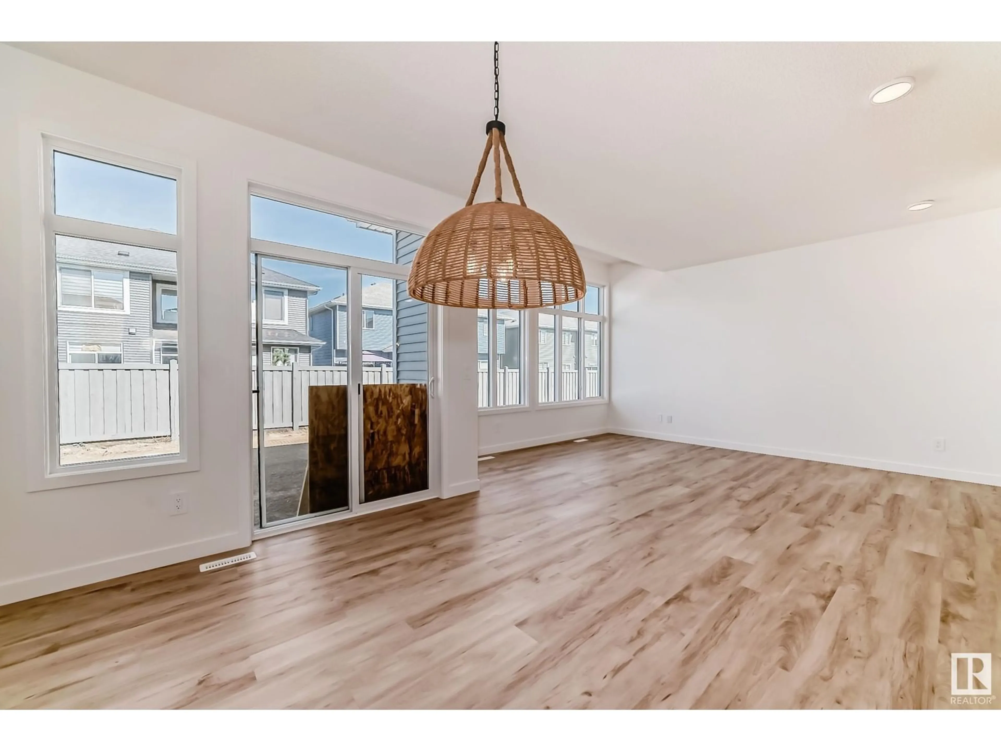SW - 3331 169 ST, Edmonton, Alberta T6W5M3
Contact us about this property
Highlights
Estimated ValueThis is the price Wahi expects this property to sell for.
The calculation is powered by our Instant Home Value Estimate, which uses current market and property price trends to estimate your home’s value with a 90% accuracy rate.Not available
Price/Sqft$294/sqft
Est. Mortgage$2,662/mo
Tax Amount ()-
Days On Market91 days
Description
Stunning single-family home in the vibrant community of Saxony Glen, just minutes from scenic parks and ponds! This beautifully designed home offers modern elegance and thoughtful details throughout. Double attached garage and SEPARATE SIDE ENTRANCE with basement rough-ins. Step into a bright and spacious foyer with soaring 9’ ceilings on the main floor. A versatile den and pocket office add flexibility, while the modern kitchen boasts 3cm quartz countertops, a chimney hood fan, 42 light wood-toned cabinets, a water line to the fridge, and a $3,000 appliance credit to put towards your dream appliances. Upstairs, a central bonus room, main bath, and laundry ensure functional living. The luxurious primary suite offers a walk-in closet and a spa-inspired 5-piece ensuite with a WALK-IN SHOWER, soaker tub, and double sinks. Full of warmth, charm, and designer finishes—this home is waiting for you! Under construction, tentative completion August. Photos of previous build & may differ. (id:39198)
Property Details
Interior
Features
Main level Floor
Living room
Dining room
Kitchen
Den
Property History
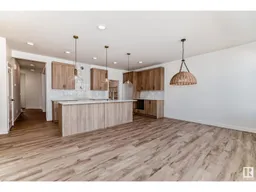 49
49
