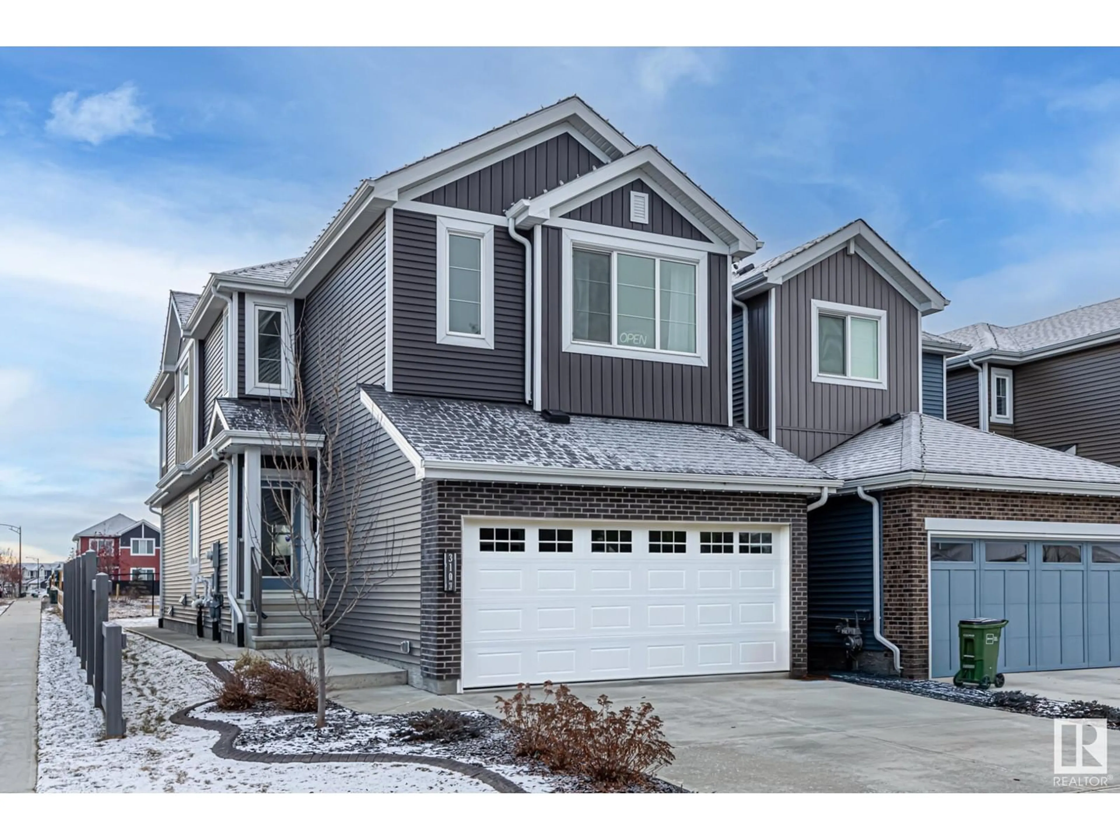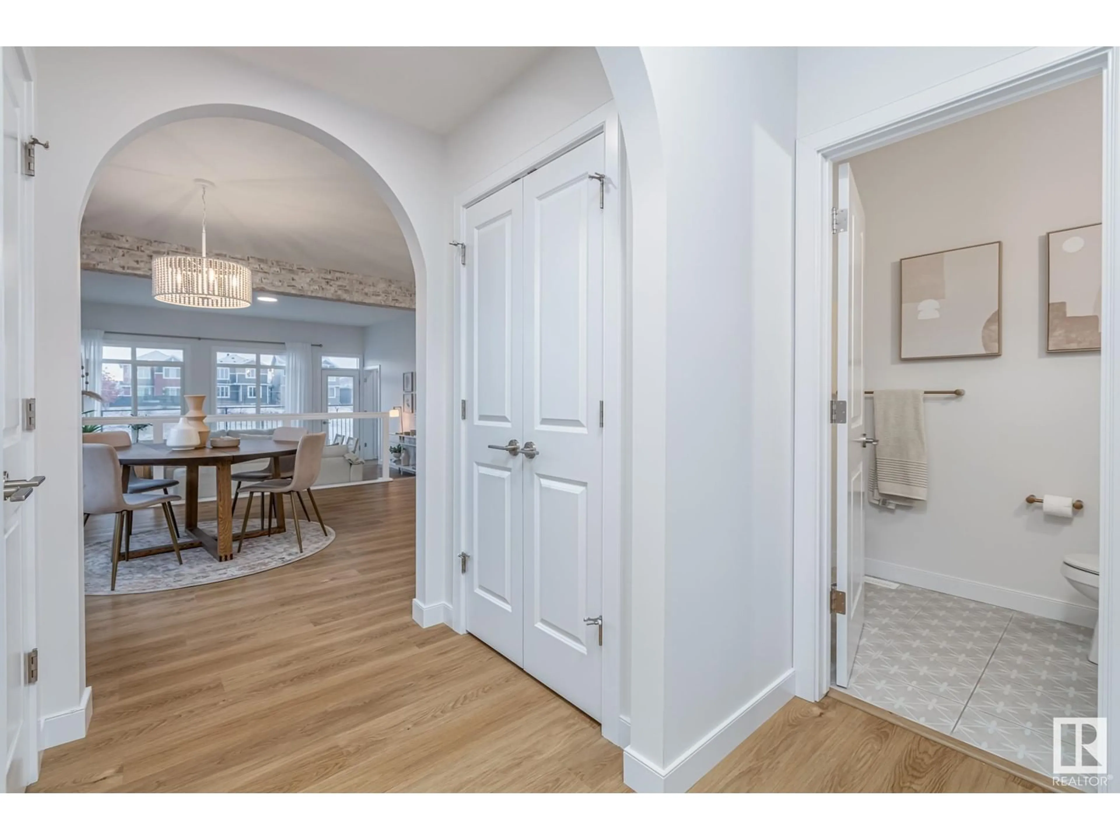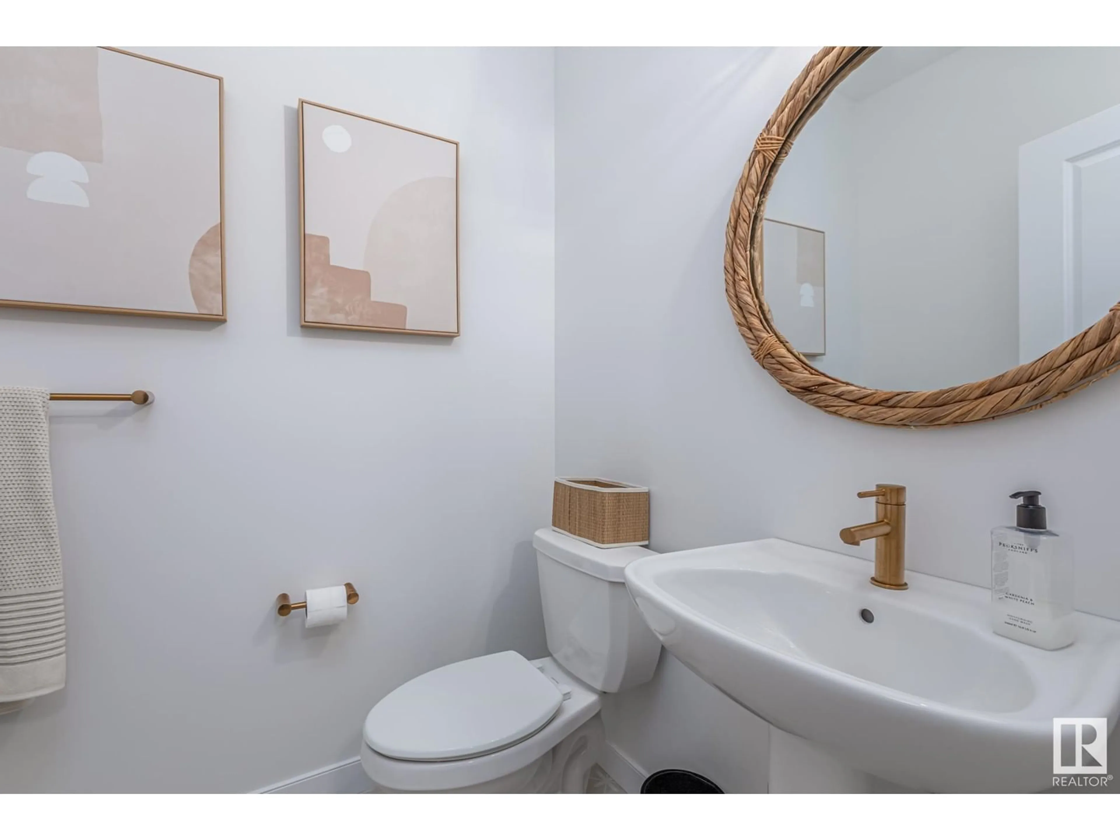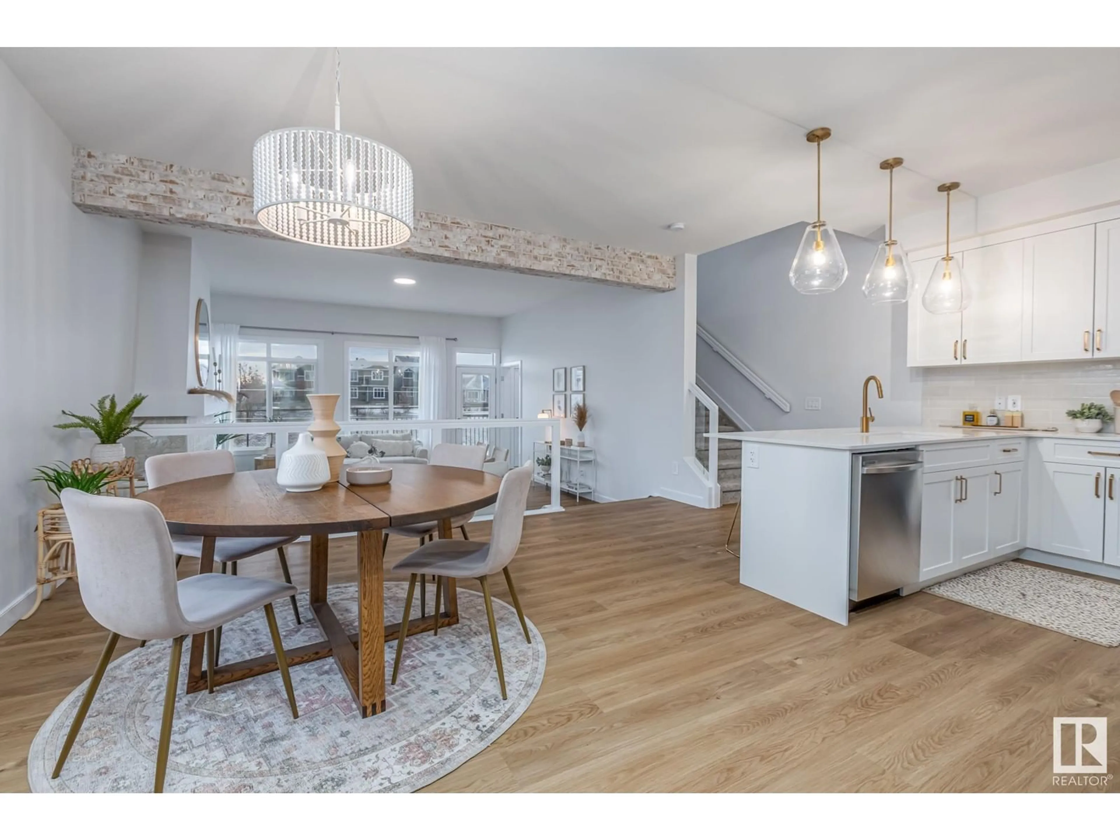SW - 3103 169 ST, Edmonton, Alberta T6W5A4
Contact us about this property
Highlights
Estimated ValueThis is the price Wahi expects this property to sell for.
The calculation is powered by our Instant Home Value Estimate, which uses current market and property price trends to estimate your home’s value with a 90% accuracy rate.Not available
Price/Sqft$327/sqft
Est. Mortgage$2,963/mo
Tax Amount ()-
Days On Market204 days
Description
This brand new over 2100 sqft fully finished two storey from Daytona Homes is the perfect family home. With a bright open main floor featuring a dining area, a spacious kitchen with a pantry to house all your favourite snacks. Huge windows along the back wall of the sunken living room allow for tons of natural light while watching the kids play at the park and a cozy fireplace keeps the chill away. Upstairs greets you with a lovely bonus room perfect for the kids to play and watch your favourite holiday movies together. The master suite features a huge pass through closet and an ensuite to make any one jealous. With double sinks, shower and a free standing soaker tub. The additional two bedrooms are complimented by an actual laundry room and a main bathroom featuring double sinks. The basement is an entrepeuners dream, perfect in-law suite or even a potential income stream. With a full bathroom and bedroom plus separate laundry and its own furnace. Keep the snow away in the double attached garage. (id:39198)
Property Details
Interior
Features
Main level Floor
Living room
5.04 x 4.86Dining room
3.03 x 4.22Kitchen
3.38 x 5.08Property History
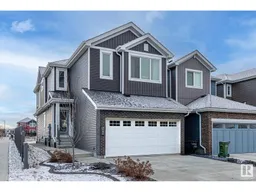 55
55
