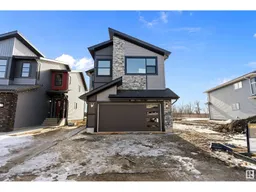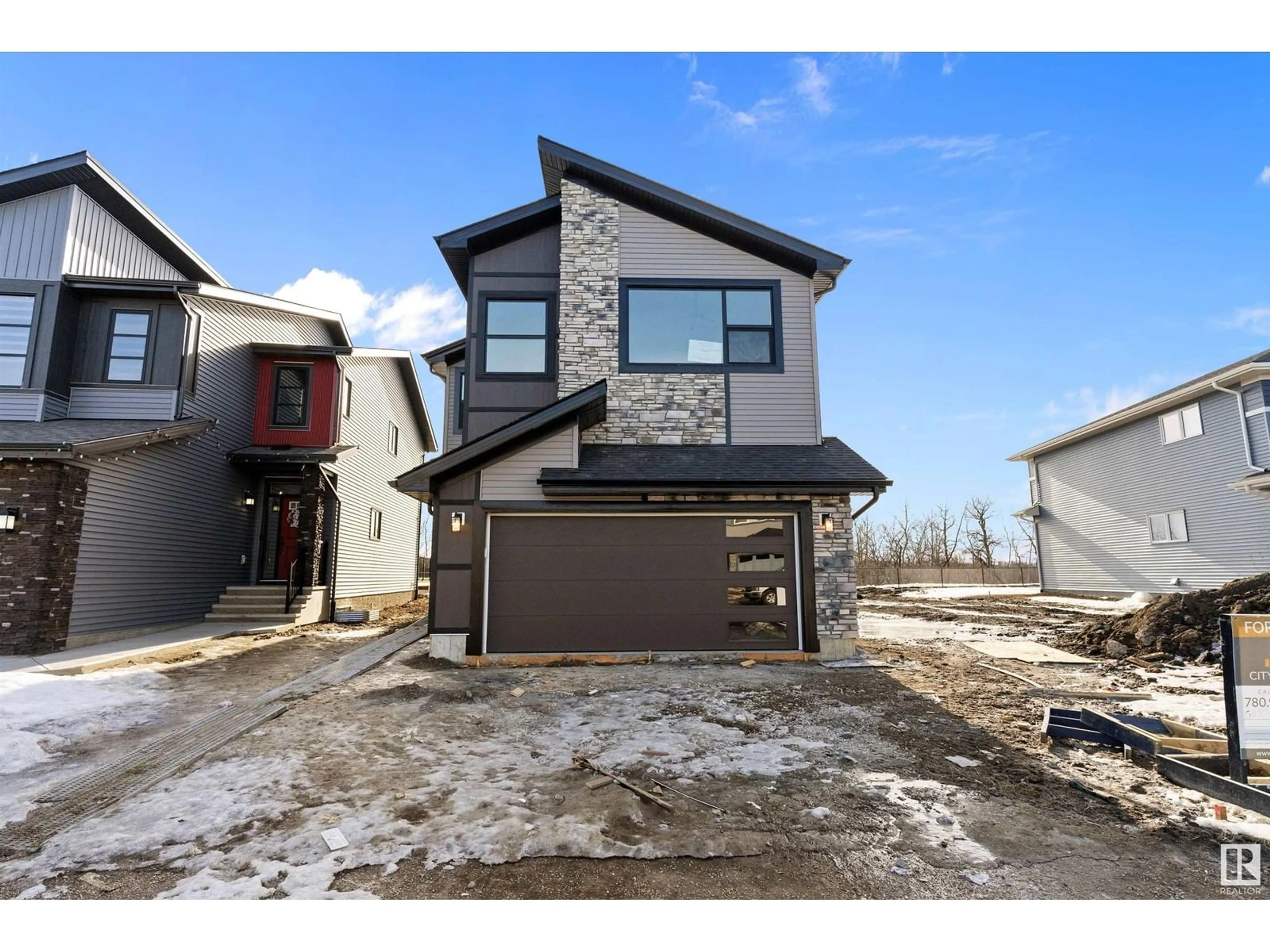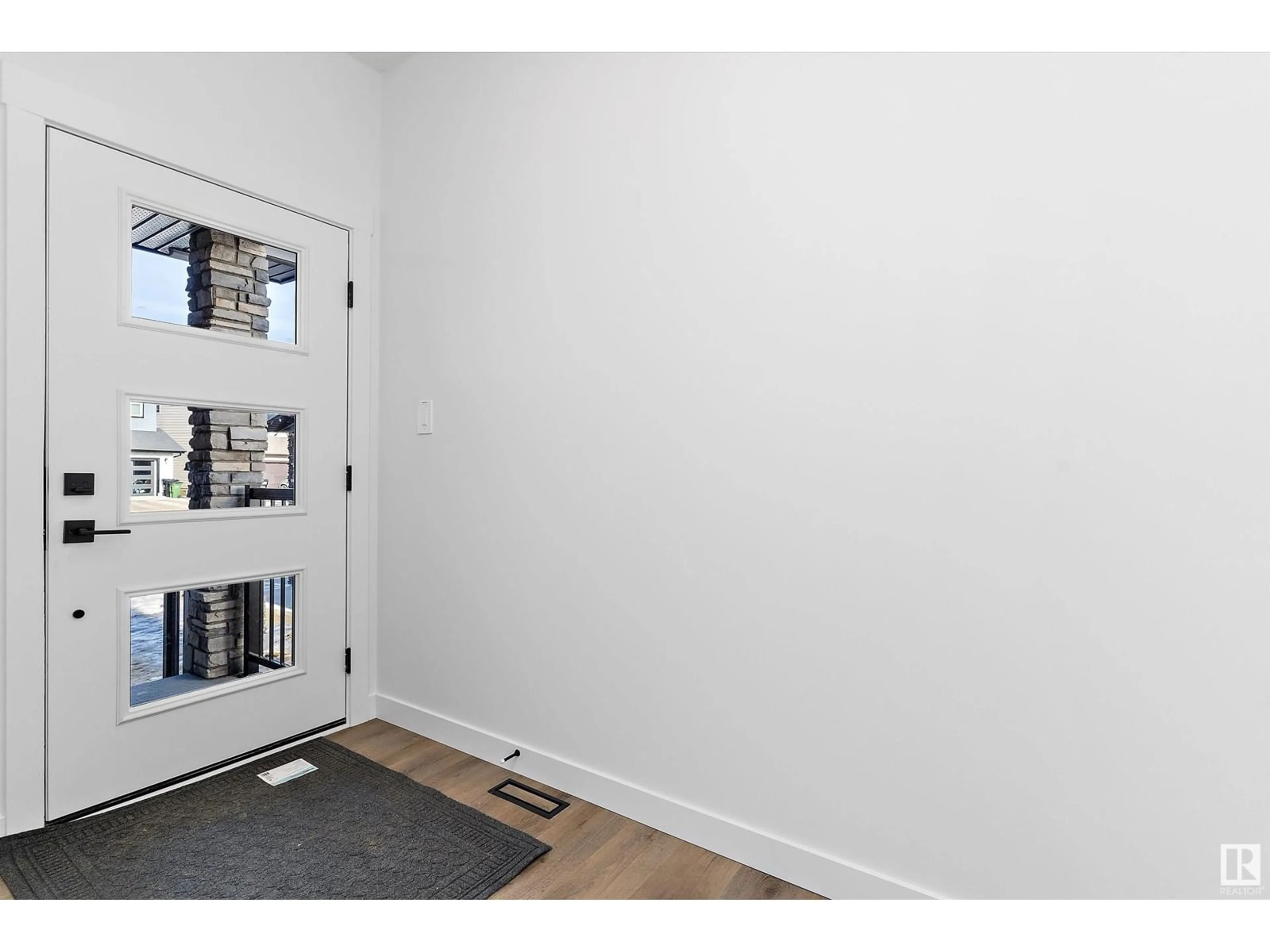293 Glenridding Ravine RD SW, Edmonton, Alberta T6W5J6
Contact us about this property
Highlights
Estimated ValueThis is the price Wahi expects this property to sell for.
The calculation is powered by our Instant Home Value Estimate, which uses current market and property price trends to estimate your home’s value with a 90% accuracy rate.Not available
Price/Sqft$341/sqft
Est. Mortgage$3,392/mo
Tax Amount ()-
Days On Market28 days
Description
Welcome to this amazing 2,310 Sq Ft home, perfect for modern living with a touch of elegance! This spacious 3-bedroom home is designed with family and entertainment in mind. Step into the main floor where you'll find a bright den, ideal for a home office or study. The well-planned mudroom off the garage entrance offers convenience for busy days. The heart of the home is the chef's dream kitchen with more than ample cabinetry and quartz countertops. The open-to-above great room creates a grand and inviting space, ideal for gatherings and cozy nights. Upstairs, retreat to the vaulted ceiling master bedroom with a luxurious 5-piece ensuite, offering double sinks, a deep soaker tub, and a separate shower. The additional bedrooms are spacious and well-lit. Plus, enjoy the potential of an optional basement legal suite with a separate side entrance, offering extra living space. To put the cherry on top, this home backs onto a beautiful ravine, perfect for those summer time walks! Immediate possession! (id:39198)
Property Details
Interior
Features
Upper Level Floor
Bedroom 2
Primary Bedroom
Bedroom 3
Bonus Room
Property History
 32
32




