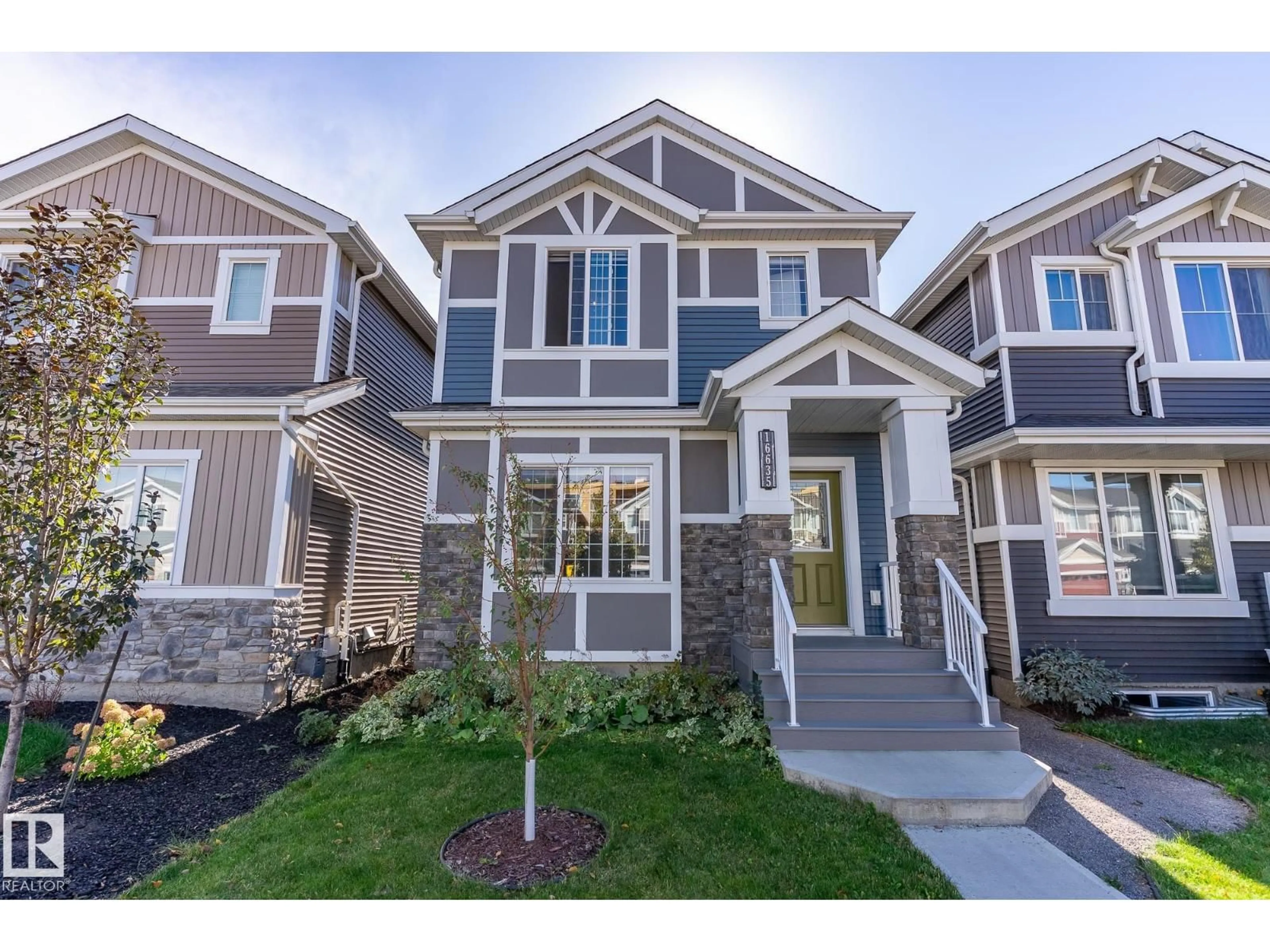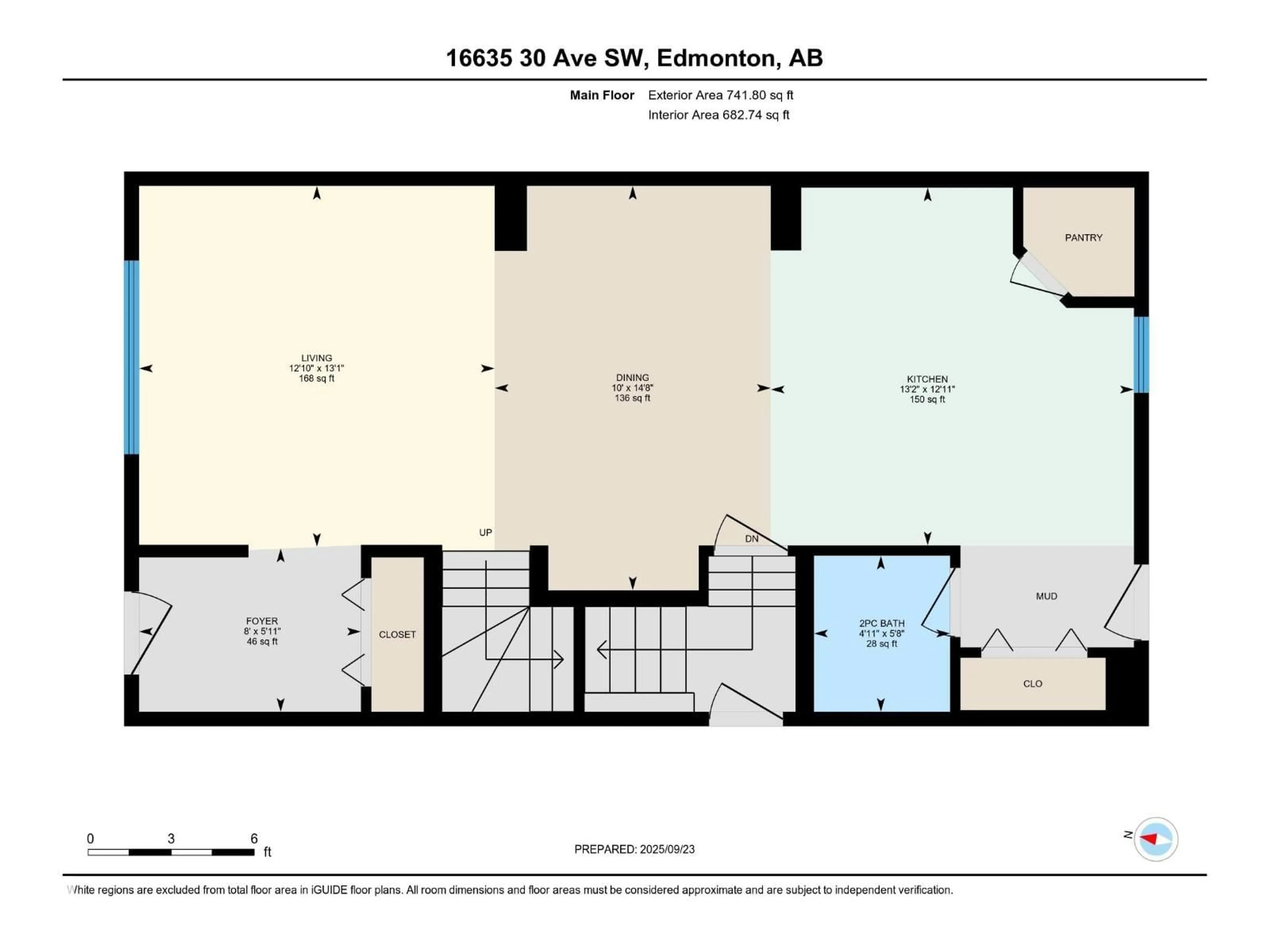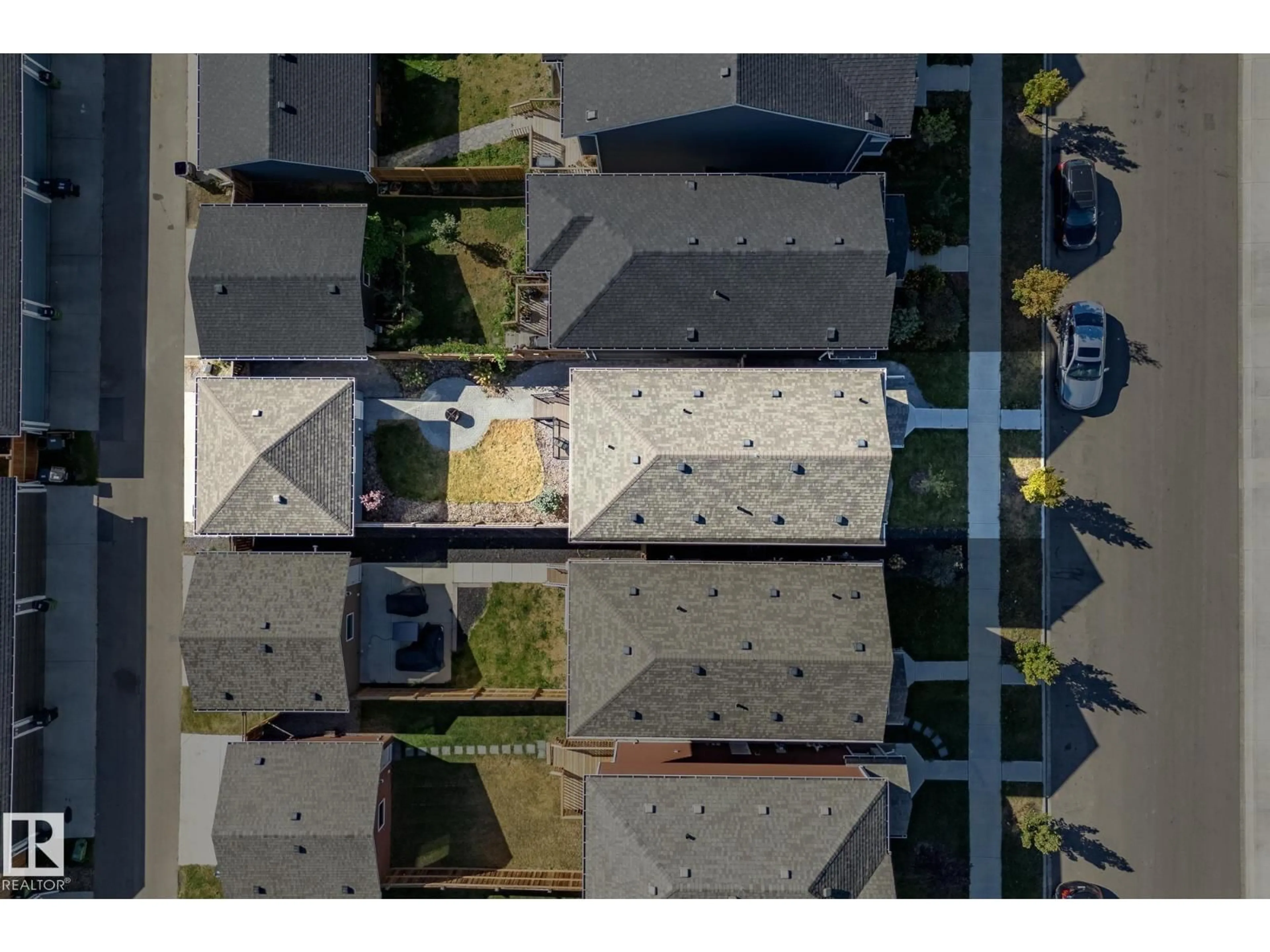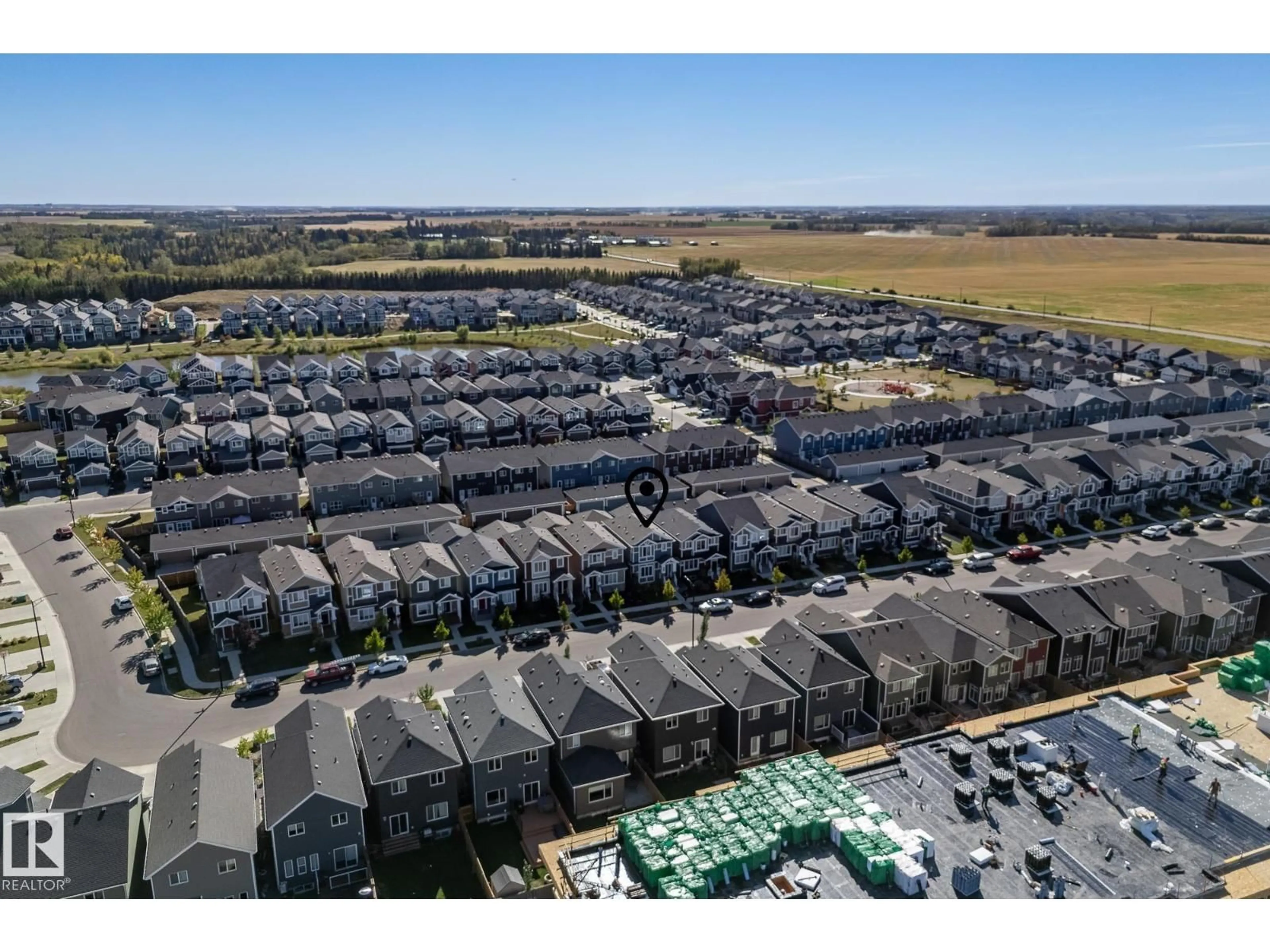16635 30 AV, Edmonton, Alberta T6W4P9
Contact us about this property
Highlights
Estimated valueThis is the price Wahi expects this property to sell for.
The calculation is powered by our Instant Home Value Estimate, which uses current market and property price trends to estimate your home’s value with a 90% accuracy rate.Not available
Price/Sqft$381/sqft
Monthly cost
Open Calculator
Description
Welcome to this beautifully upgraded 2-storey in Saxony Glen! Featuring 3+1 bedrooms, 4 baths, side entrance, and a fully finished basement, this home offers thoughtful design, comfort, and income potential. Built with an extra foot added to both the main and upper floors, the layout feels spacious and airy with 9-ft ceilings on both the main level and basement. The modern kitchen showcases black SS appliances, quartz countertops, and custom tile details. Throughout the home you’ll find vinyl plank and ceramic tile flooring, knock-down ceilings, and dimmer lighting for an elevated touch. The $36K professionally finished basement adds a 4th bedroom, full bath, and a generous recreation area—perfect for guests, teens, or extended family. Outside, enjoy $17K in professional landscaping including paving-stone walkways, firepit, perennials, shrubs, and a fully fenced yard. The double detached garage is already insulated and drywalled, and the home is equipped with central A/C. Your new home is waiting for you! (id:39198)
Property Details
Interior
Features
Main level Floor
Living room
Dining room
Kitchen
Property History
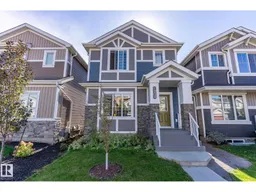 54
54
