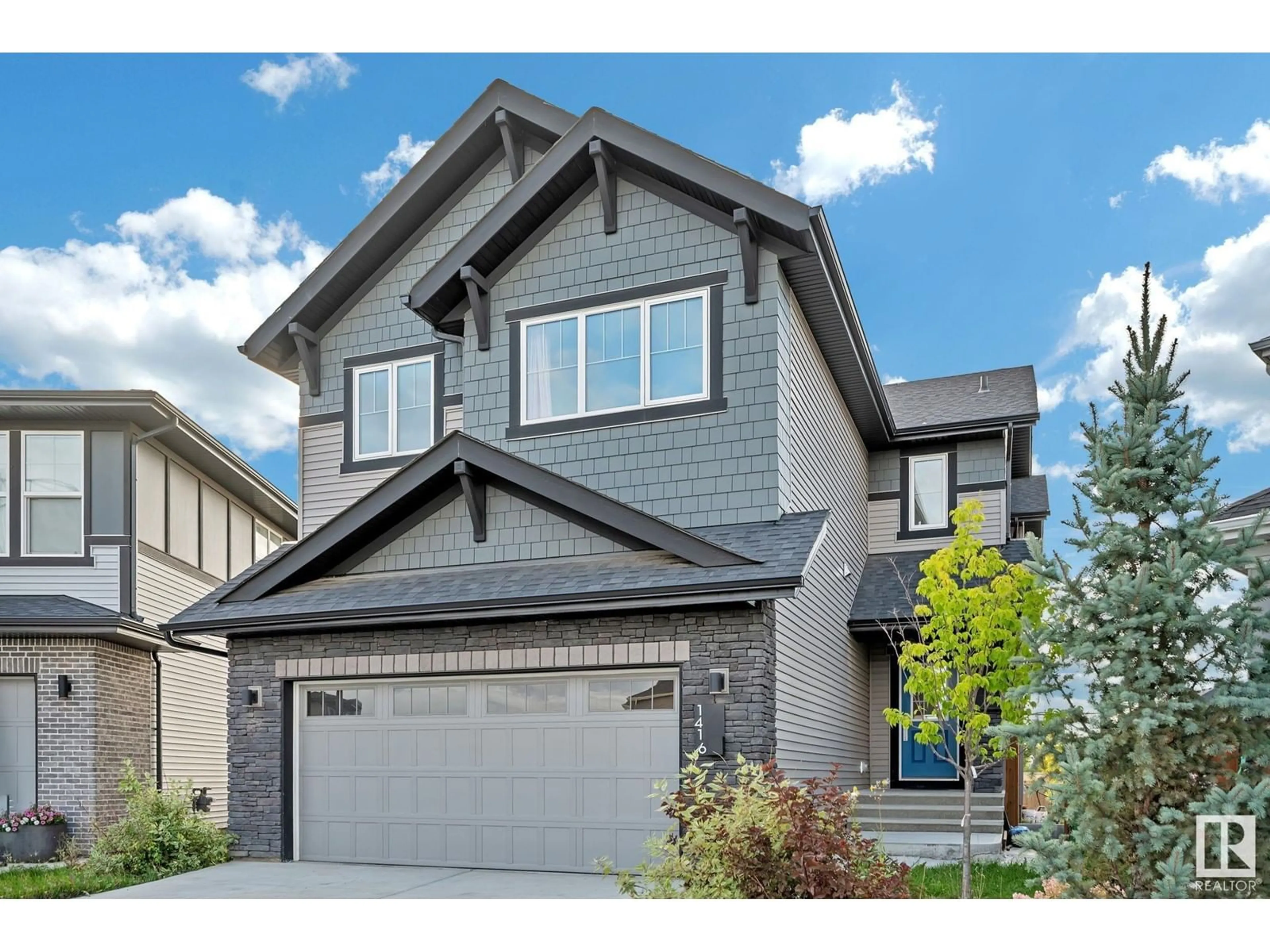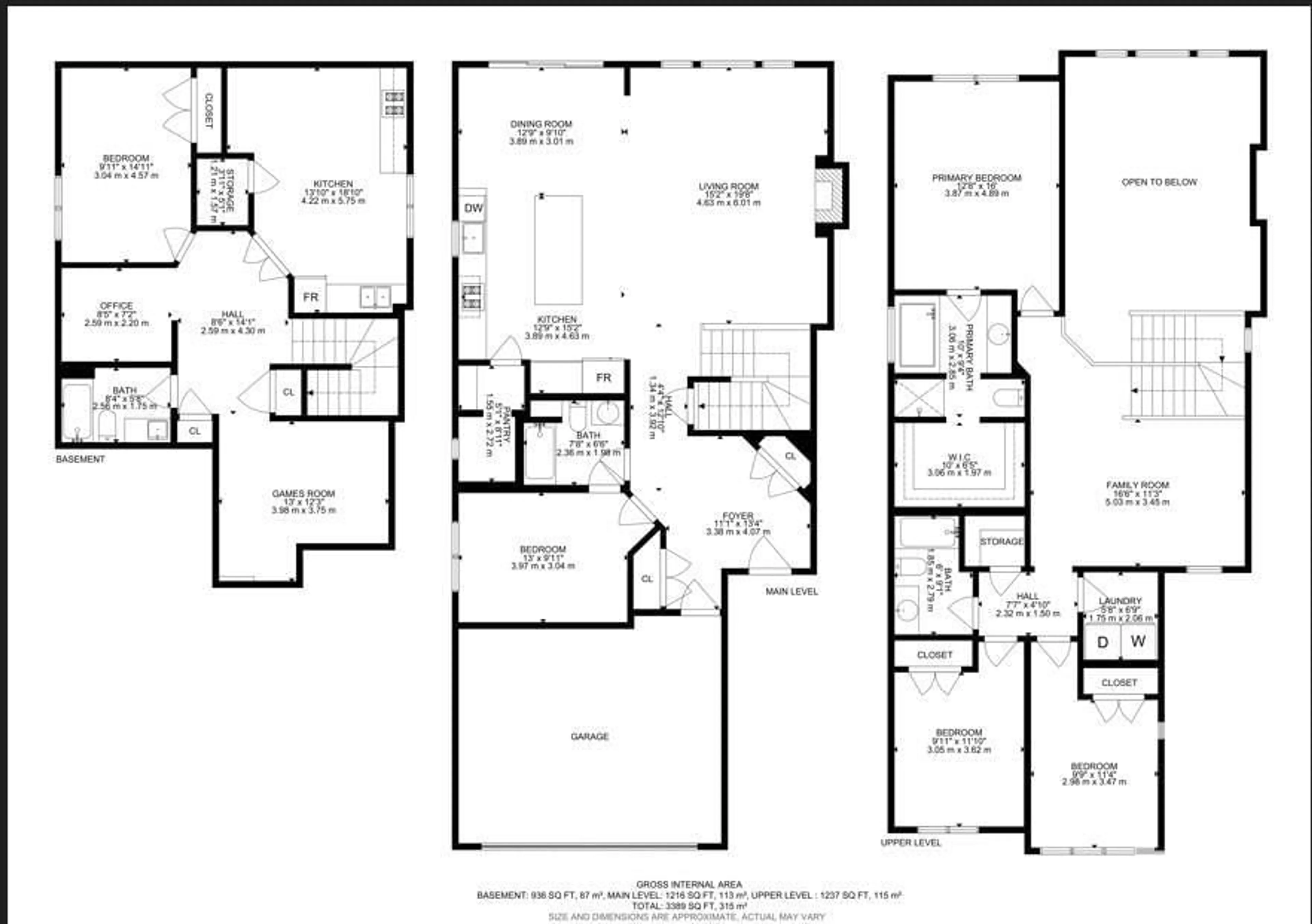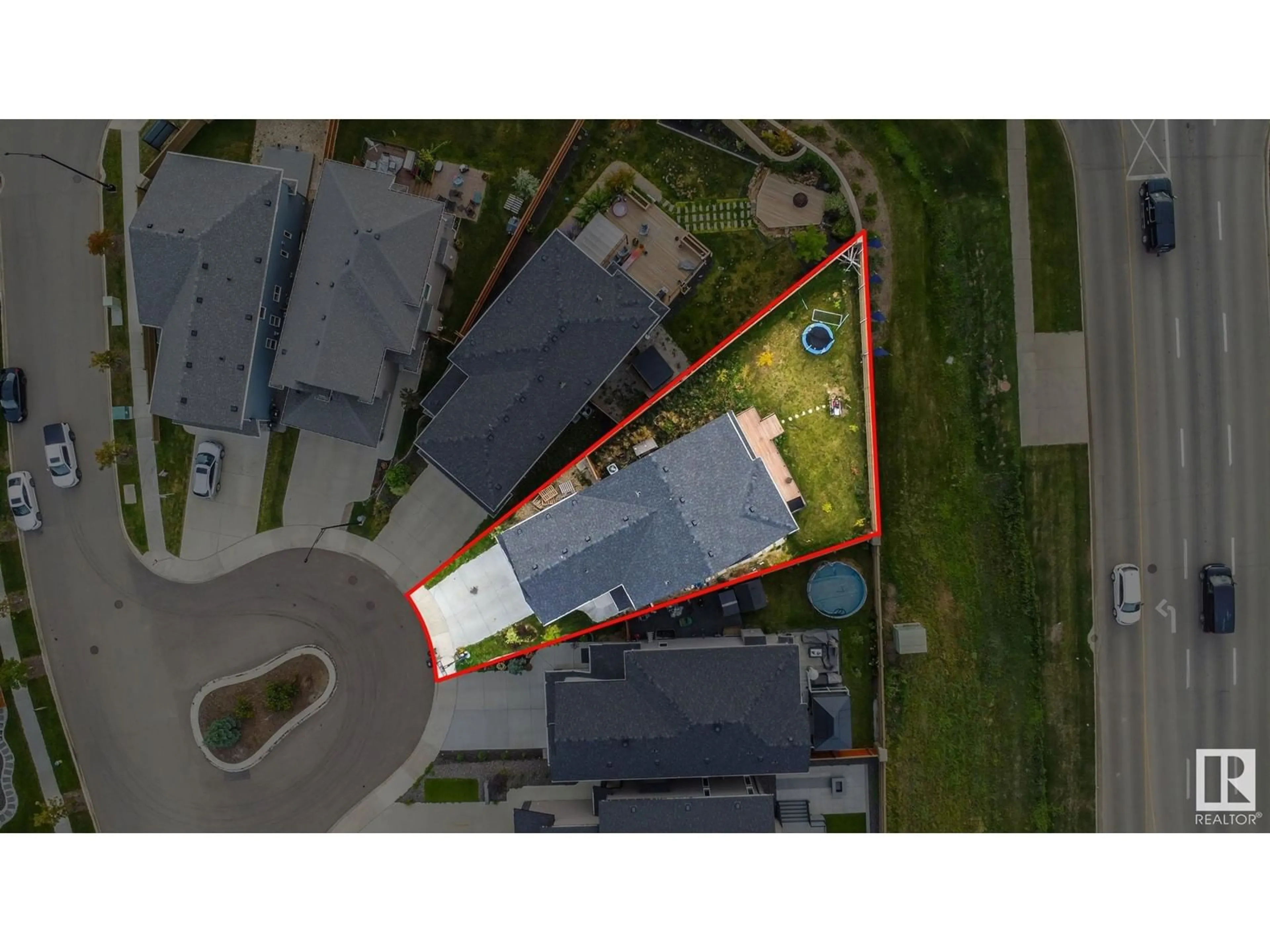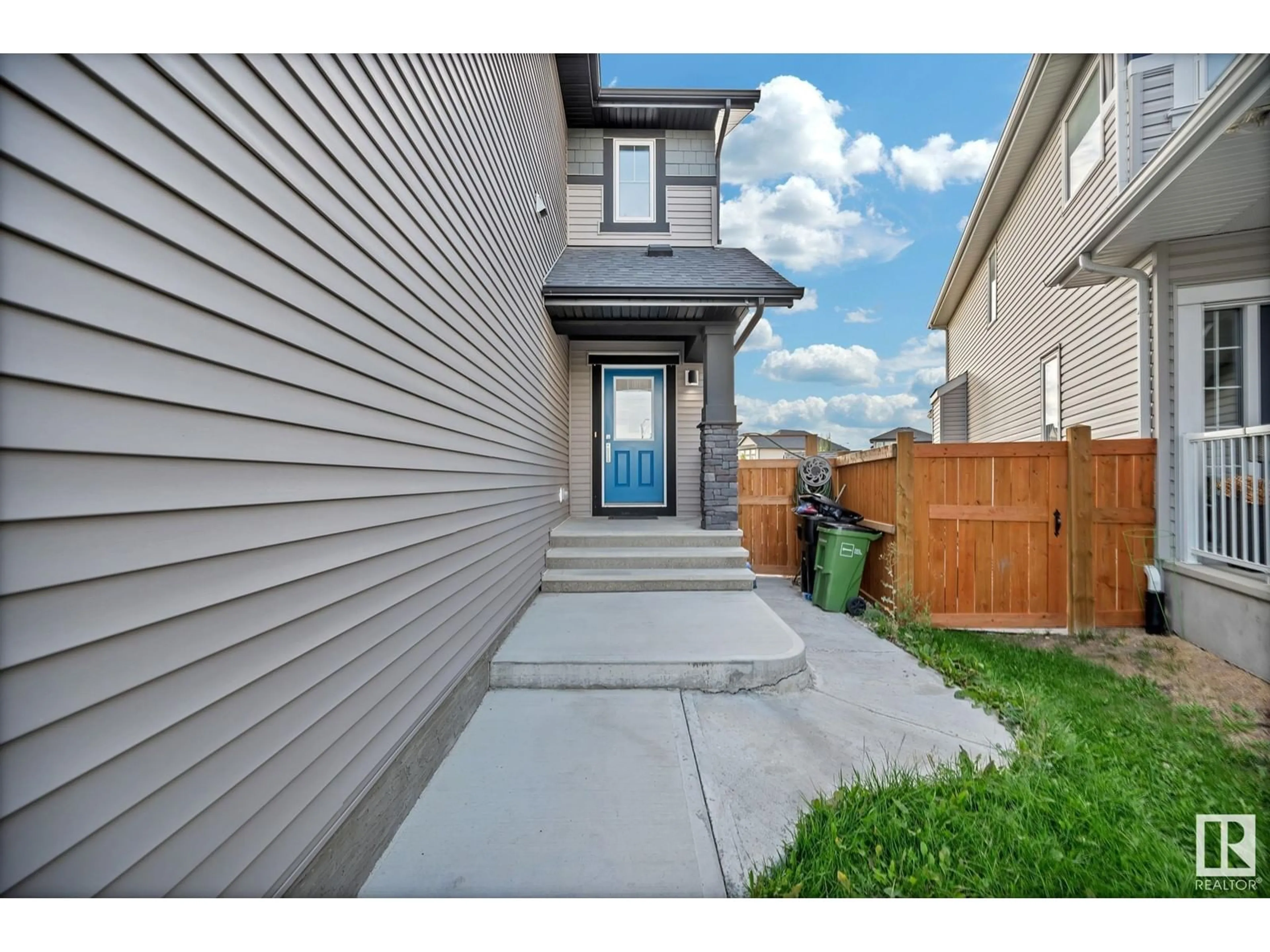SW - 1416 157 ST, Edmonton, Alberta T6W4E4
Contact us about this property
Highlights
Estimated ValueThis is the price Wahi expects this property to sell for.
The calculation is powered by our Instant Home Value Estimate, which uses current market and property price trends to estimate your home’s value with a 90% accuracy rate.Not available
Price/Sqft$325/sqft
Est. Mortgage$3,435/mo
Tax Amount ()-
Days On Market70 days
Description
Welcome home to this meticulously maintained original owner home with a total of 3389 sq ft of total living space and stunning details throughout.Step inside the spacious foyer to view the open concept main floor living space with vinyl plank floors, gourmet kitchen with abundance of two toned cabinets, SS appliances, butler pantry, huge island & quartz counter tops, an adjoining dining room with double sliding patio doors lead you to the deck.Living room has 2-storey ceilings featuring a grand tile surround fireplace.A den & full Bthrm complete this level.Upstairs is the primary suite with a 5pc spa oasis & huge walk in closet.Two other good size bdrms, main bthrm, bonus rm & laundry rm complete this level.FF basement hosts the massive LEGAL SUITE with 1 bdrm (potential to add a window for a second bdrm,) family rm, den, full bthrm & kitchen/dining rm combo.Completing this home is a dble attached garage & pie shaped yard. (id:39198)
Property Details
Interior
Features
Main level Floor
Living room
4.63 x 6.01Dining room
3.89 x 3.01Kitchen
3.89 x 4.63Bedroom 4
3.97 x 3.04Property History
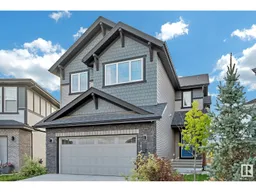 65
65
