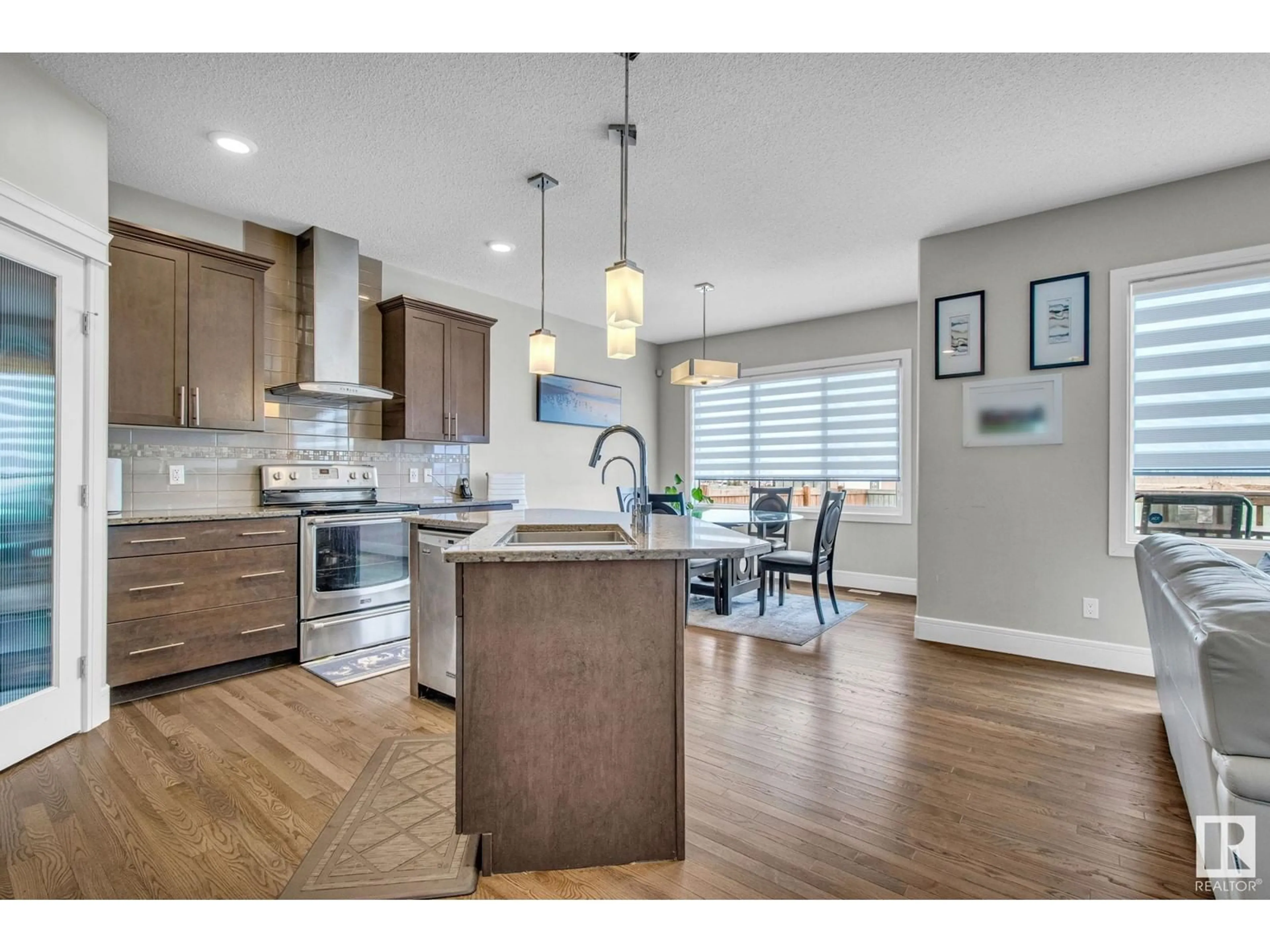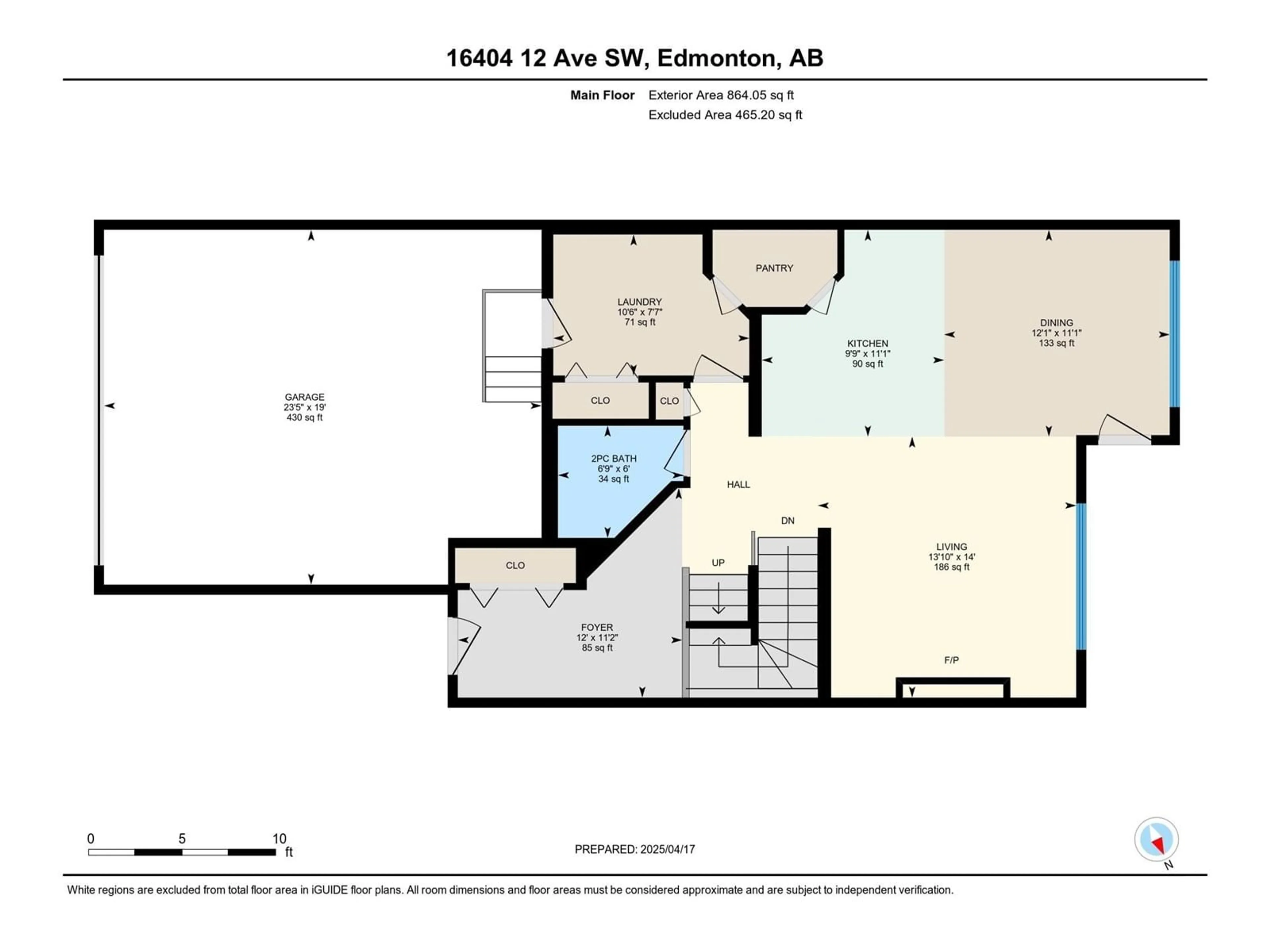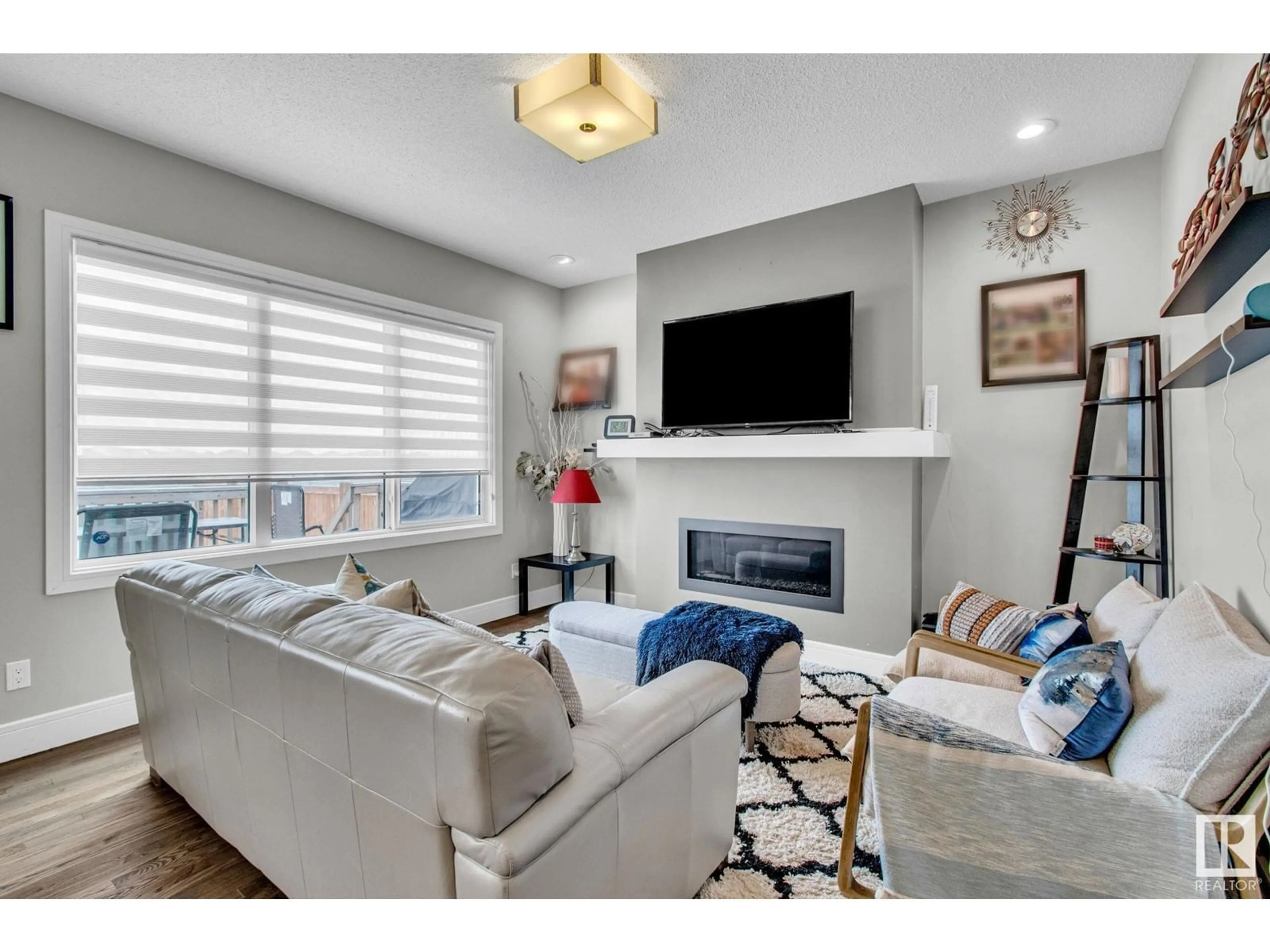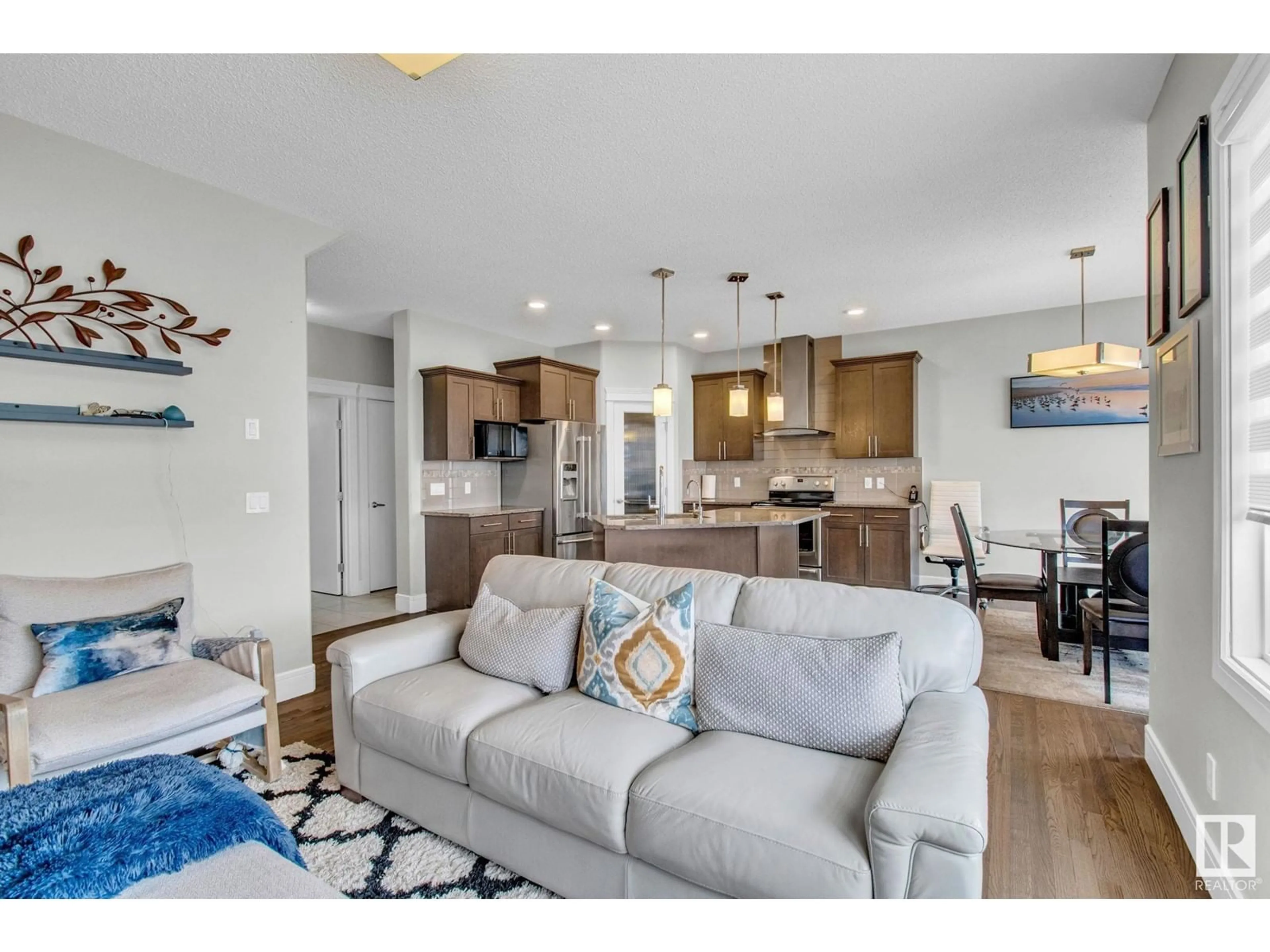SW - 16404 12 AV, Edmonton, Alberta T6W3K4
Contact us about this property
Highlights
Estimated ValueThis is the price Wahi expects this property to sell for.
The calculation is powered by our Instant Home Value Estimate, which uses current market and property price trends to estimate your home’s value with a 90% accuracy rate.Not available
Price/Sqft$319/sqft
Est. Mortgage$2,714/mo
Tax Amount ()-
Days On Market1 day
Description
Charming & Spacious Home in Desirable Glenridding! This beautifully maintained and well-loved home offers nearly everything a growing family needs—with stylish touches and space to make it your own. Enjoy 9-ft ceilings and a warm mix of hardwood, laminate, carpet, and ceramic tile throughout. The heart of the home, the kitchen, features granite countertops, stainless steel appliances, and ample cabinetry for effortless cooking. With a walkthrough pantry its a breeze unloading groceries. A cozy living room with a fireplace and mantle, and a spacious laundry/mudroom complete the main level. Upstairs boasts a bright bonus room and a generous primary suite with his & hers walk-in closets and a private ensuite. The fully finished basement offers two additional bedrooms, perfect for guests or teens. Located close to schools, parks, and shopping, this home is ready for your personal touch—don’t miss your chance to make it yours! (id:39198)
Property Details
Interior
Features
Upper Level Floor
Bedroom 3
2.79 x 3.56Primary Bedroom
6.52 x 3.96Bedroom 2
2.98 x 3.56Bonus Room
4.16 x 3.96Property History
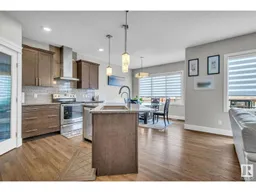 24
24
