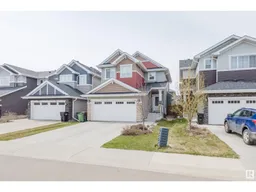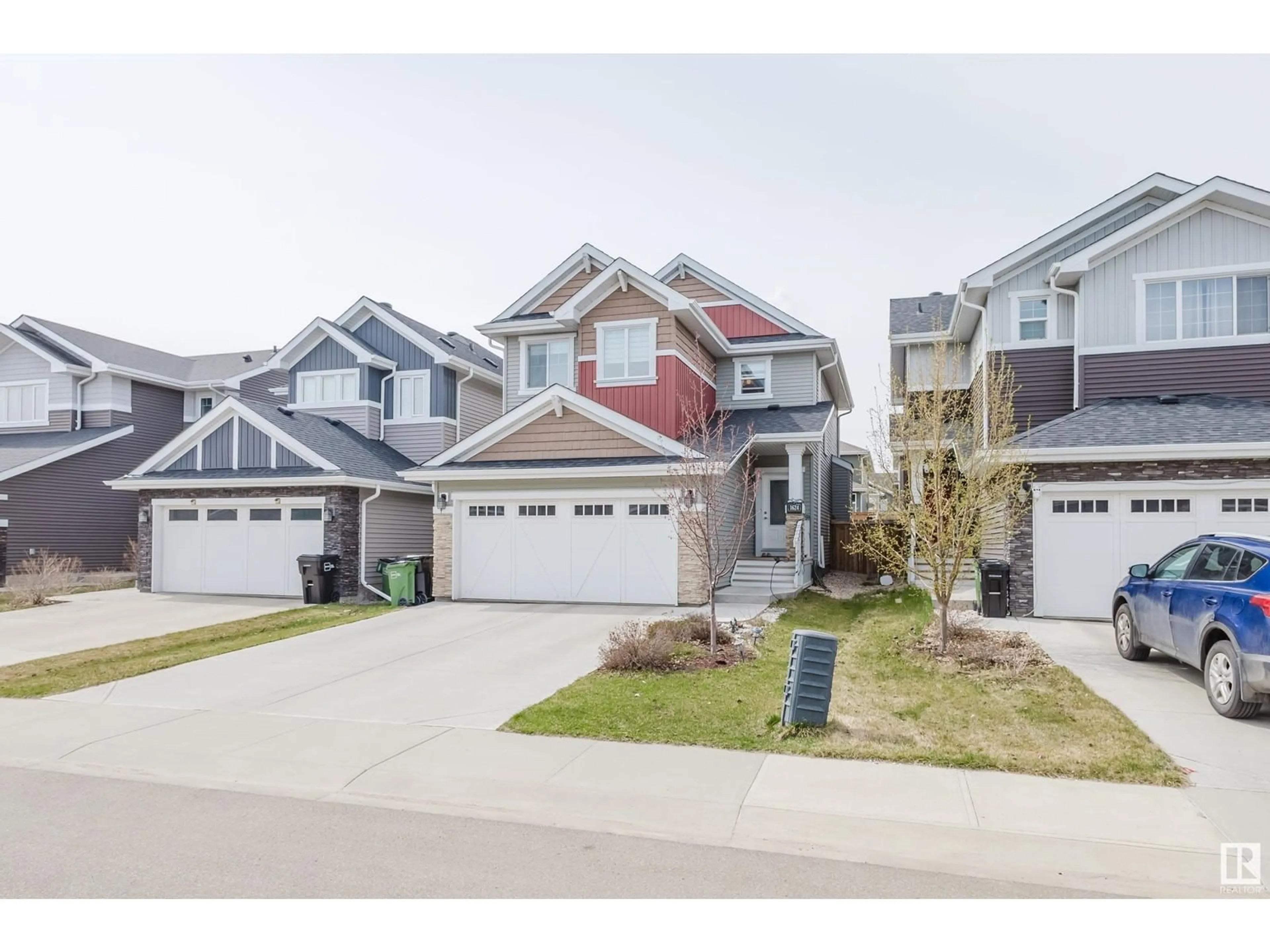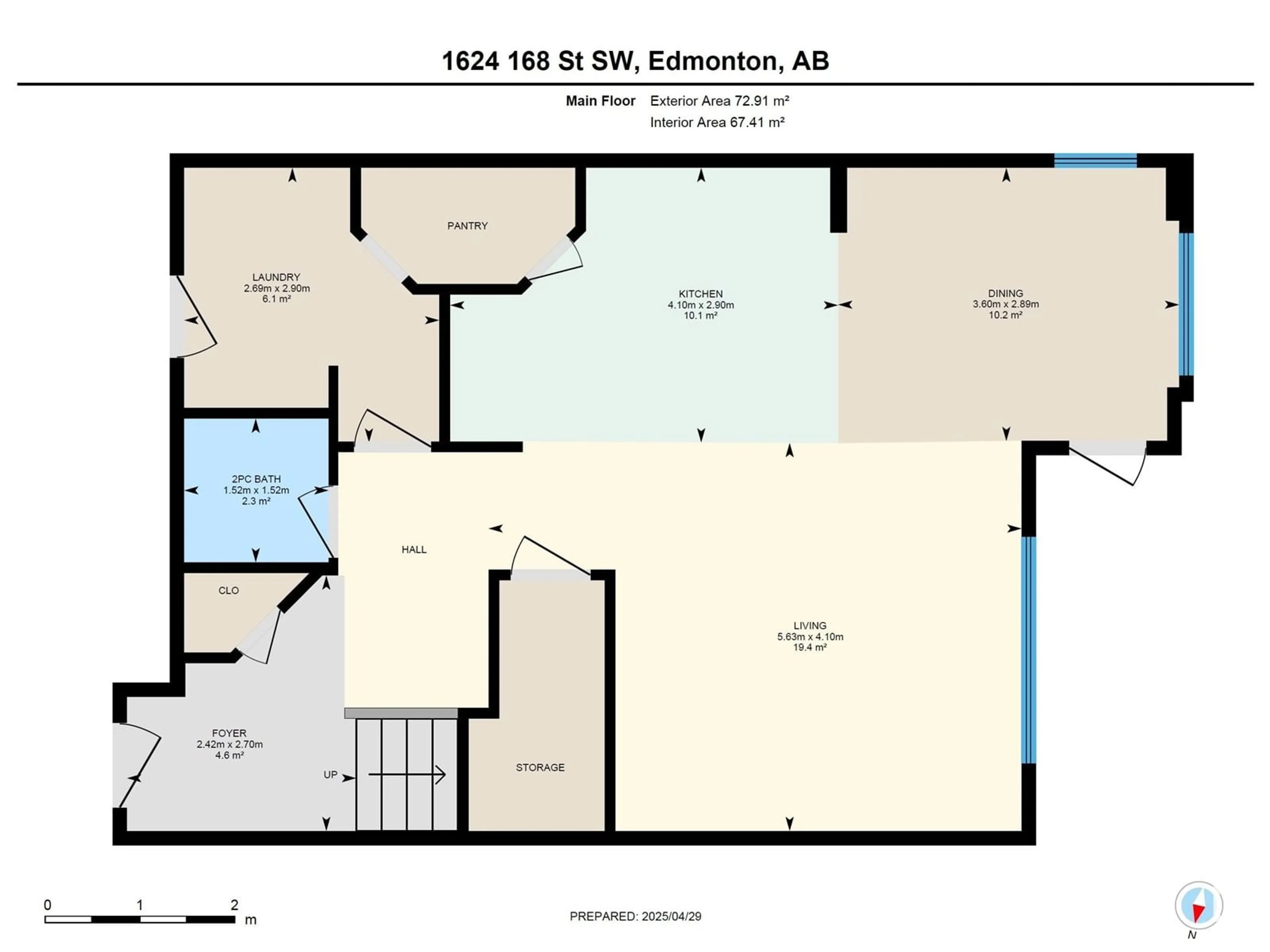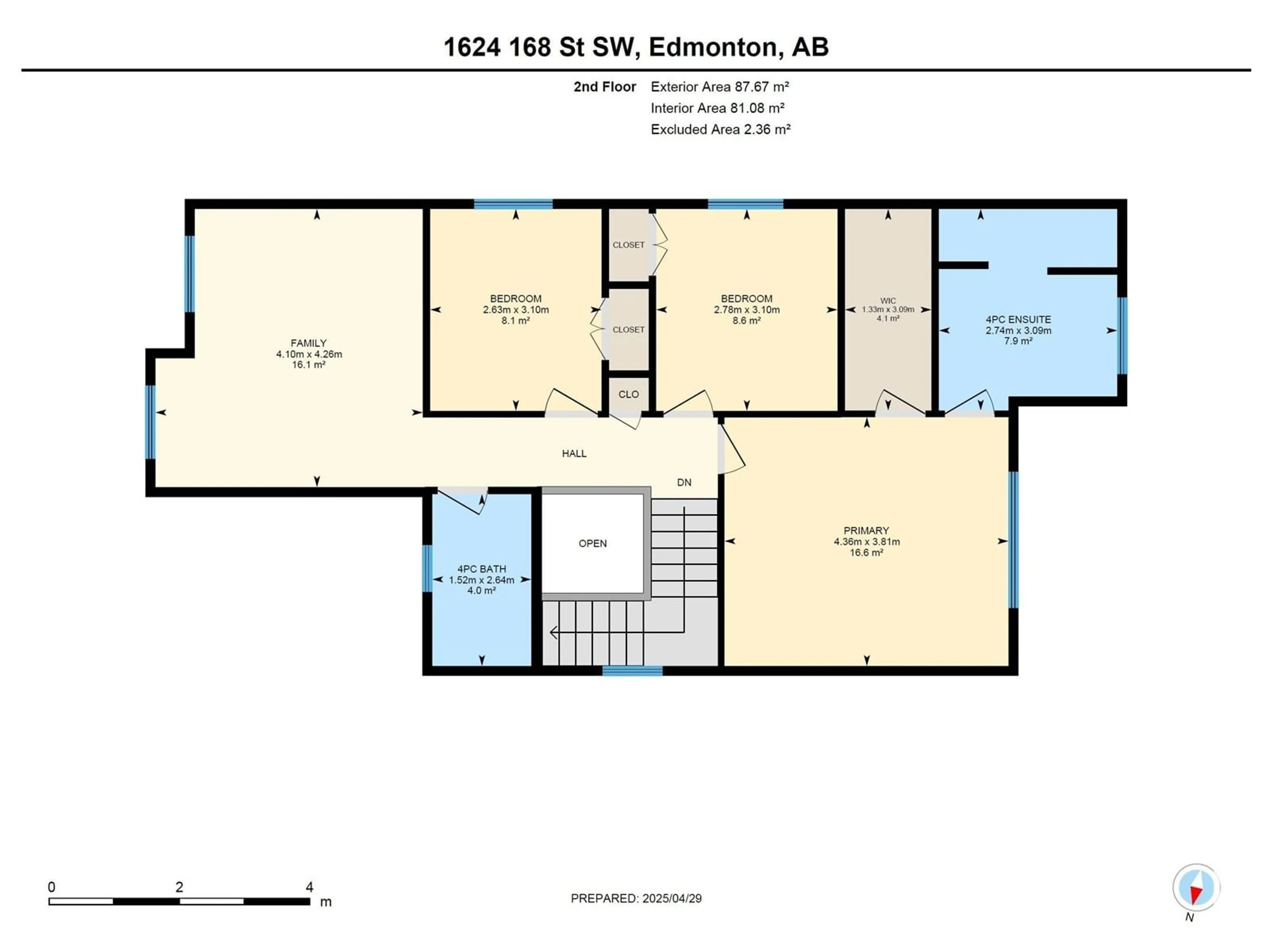SW - 1624 168 ST, Edmonton, Alberta T6W3R7
Contact us about this property
Highlights
Estimated ValueThis is the price Wahi expects this property to sell for.
The calculation is powered by our Instant Home Value Estimate, which uses current market and property price trends to estimate your home’s value with a 90% accuracy rate.Not available
Price/Sqft$323/sqft
Est. Mortgage$2,405/mo
Tax Amount ()-
Days On Market2 days
Description
This stunning upgraded Glenridding Heights home blends modern luxury with comfort, featuring 9' ceilings with elegant rounded corners throughout and durable luxury vinyl flooring. The gourmet kitchen shines with premium marble countertops, upgraded stainless steel appliances including a professional-grade range hood and convenient garburator, while the bright dining area benefits from additional windows filling the space with natural light. The upper level features a spacious bonus room perfect for entertainment or work-from-home needs, along with a luxurious primary suite boasting a spa-inspired 5pc ensuite and two generously-sized secondary bedrooms. Step outside to your private retreat featuring a low-maintenance composite deck leading to a charming stone-based gazebo - ideal for outdoor living. Complete with central A/C, an attached double garage, and a prime location just moments from top-rated schools, scenic parks, shopping centers and quick Anthony Henday access. (id:39198)
Property Details
Interior
Features
Main level Floor
Laundry room
Dining room
2.89m x 3.60mLiving room
4.10m x 5.63mKitchen
2.90m x 4.10mProperty History
 50
50



