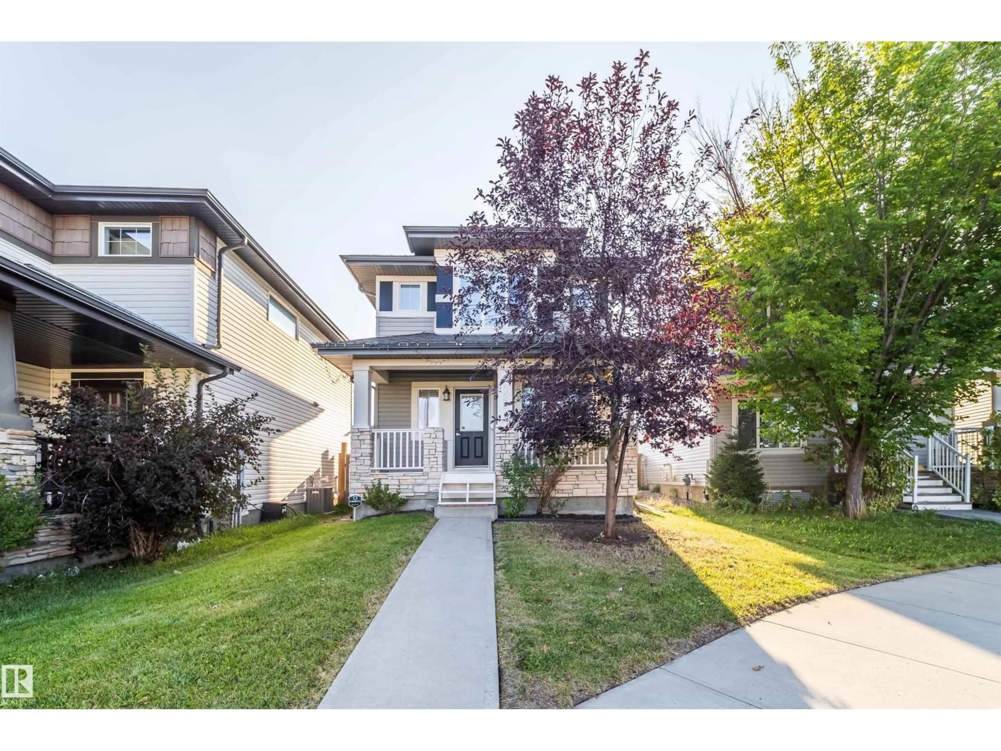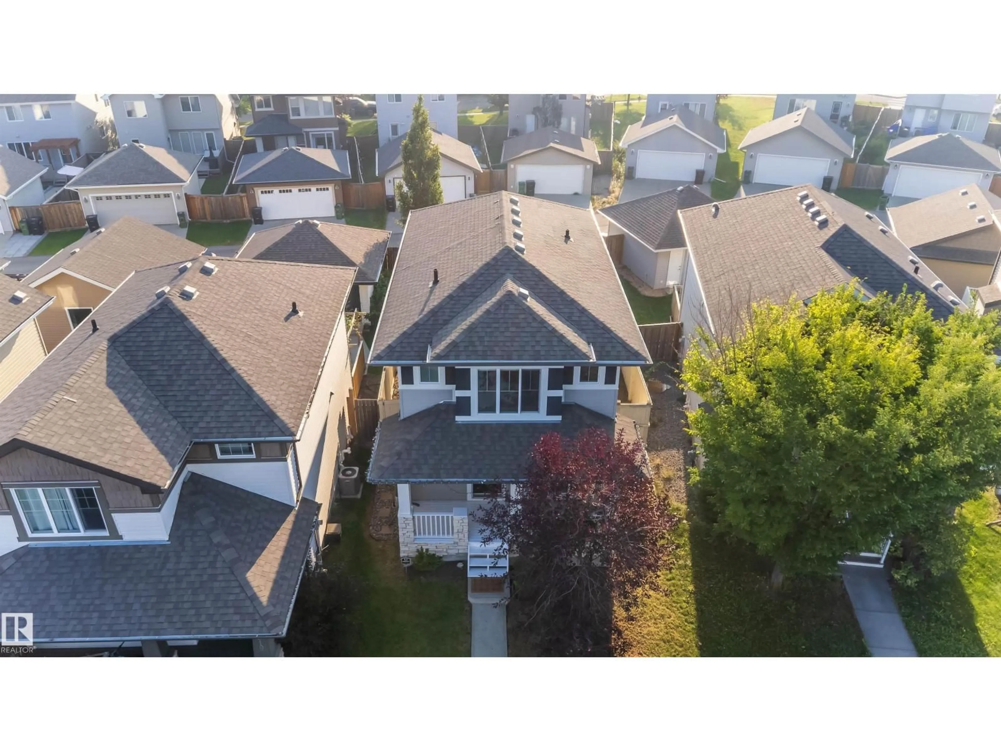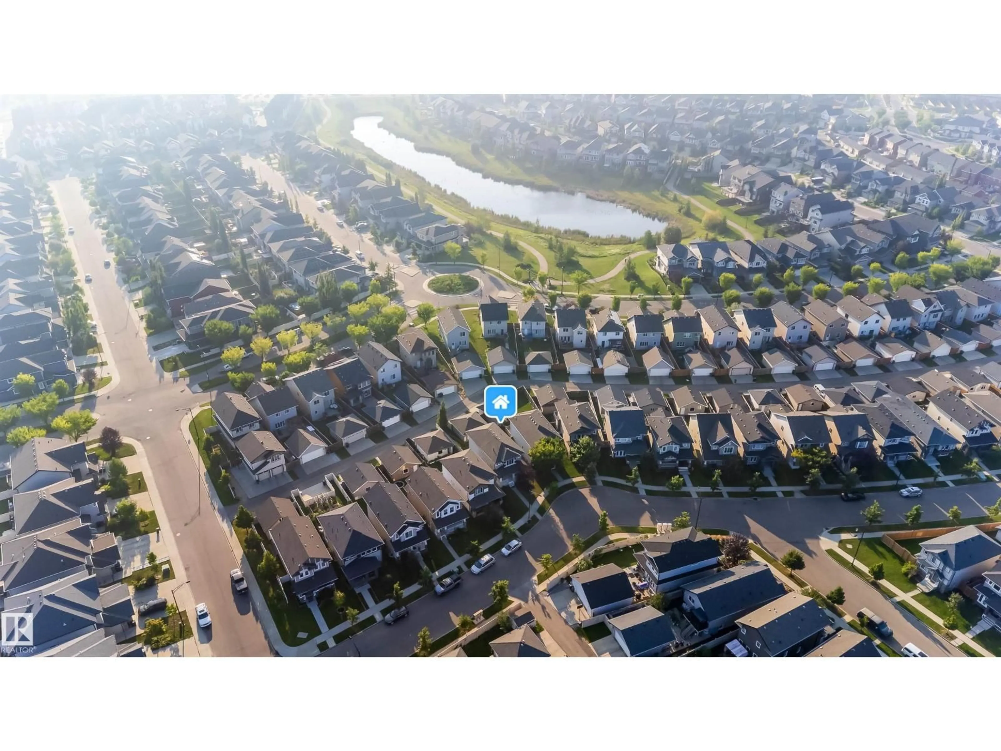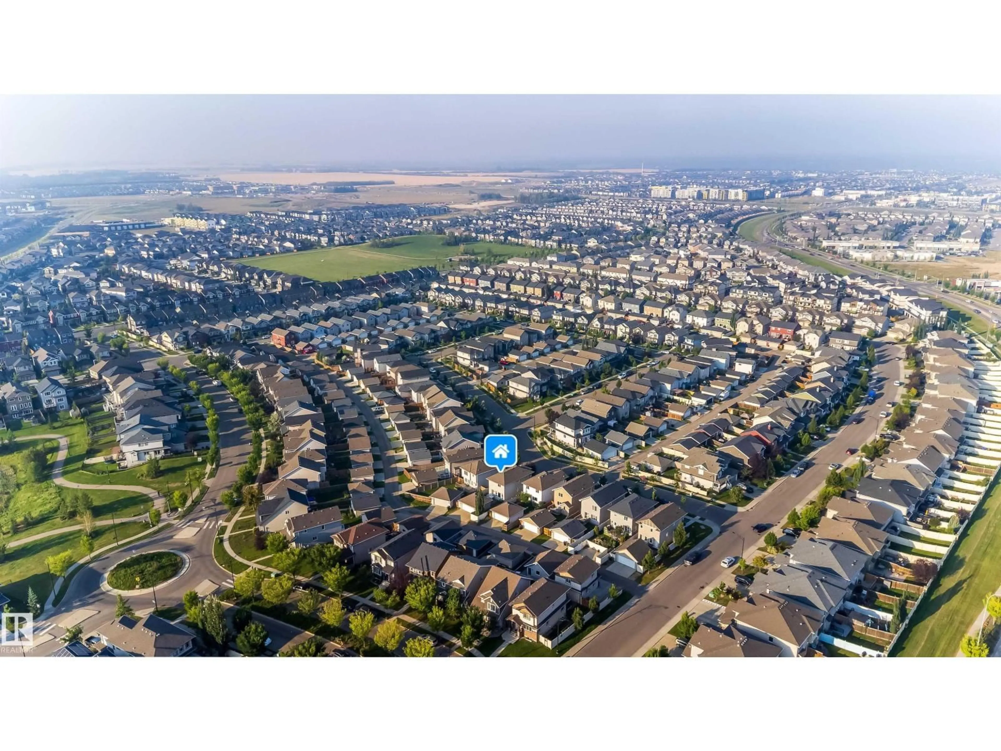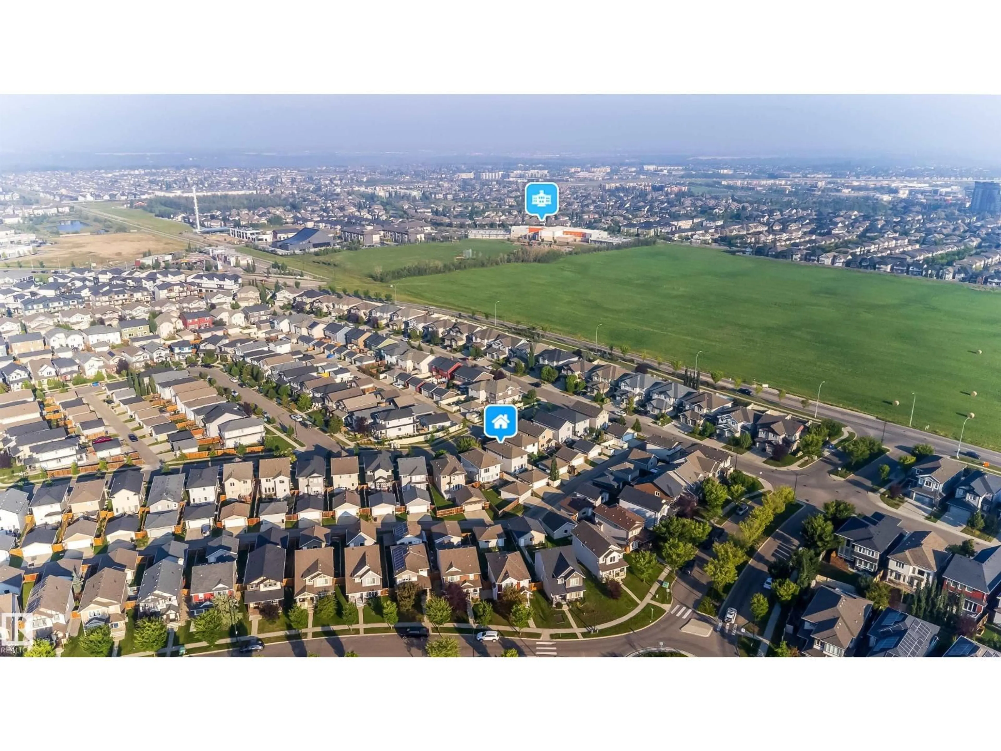SW - 1023 160 ST, Edmonton, Alberta T6W2H6
Contact us about this property
Highlights
Estimated valueThis is the price Wahi expects this property to sell for.
The calculation is powered by our Instant Home Value Estimate, which uses current market and property price trends to estimate your home’s value with a 90% accuracy rate.Not available
Price/Sqft$292/sqft
Monthly cost
Open Calculator
Description
Immaculate and move-in ready! Discover Glenridding Heights, a vibrant community in Windermere. Nestled on a quiet interior street, this nearly 1600 sqft home showcases a functional design with thoughtful upgrades. The main floor features a versatile den/office, a stylish kitchen with adjoining dining area, and a bright, expansive living room overlooking the backyard. Upstairs offers 3 generous bedrooms, including a primary suite with a spa-inspired ensuite and walk-in closet. The backyard is fully fenced and landscaped, complete with a 20x20 double detached garage and a low-maintenance stone patio—perfect for outdoor living. Freshly painted throughout and all the new lighting fixtures updated, this home is in great condition! Ideally located close to parks, trails, shopping, and all amenities, with quick access to Hwy 216 and QE2. Truly a beautiful property that you won’t want to miss! (id:39198)
Property Details
Interior
Features
Main level Floor
Living room
Dining room
Kitchen
Den
Property History
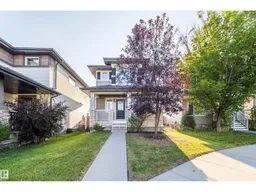 50
50
