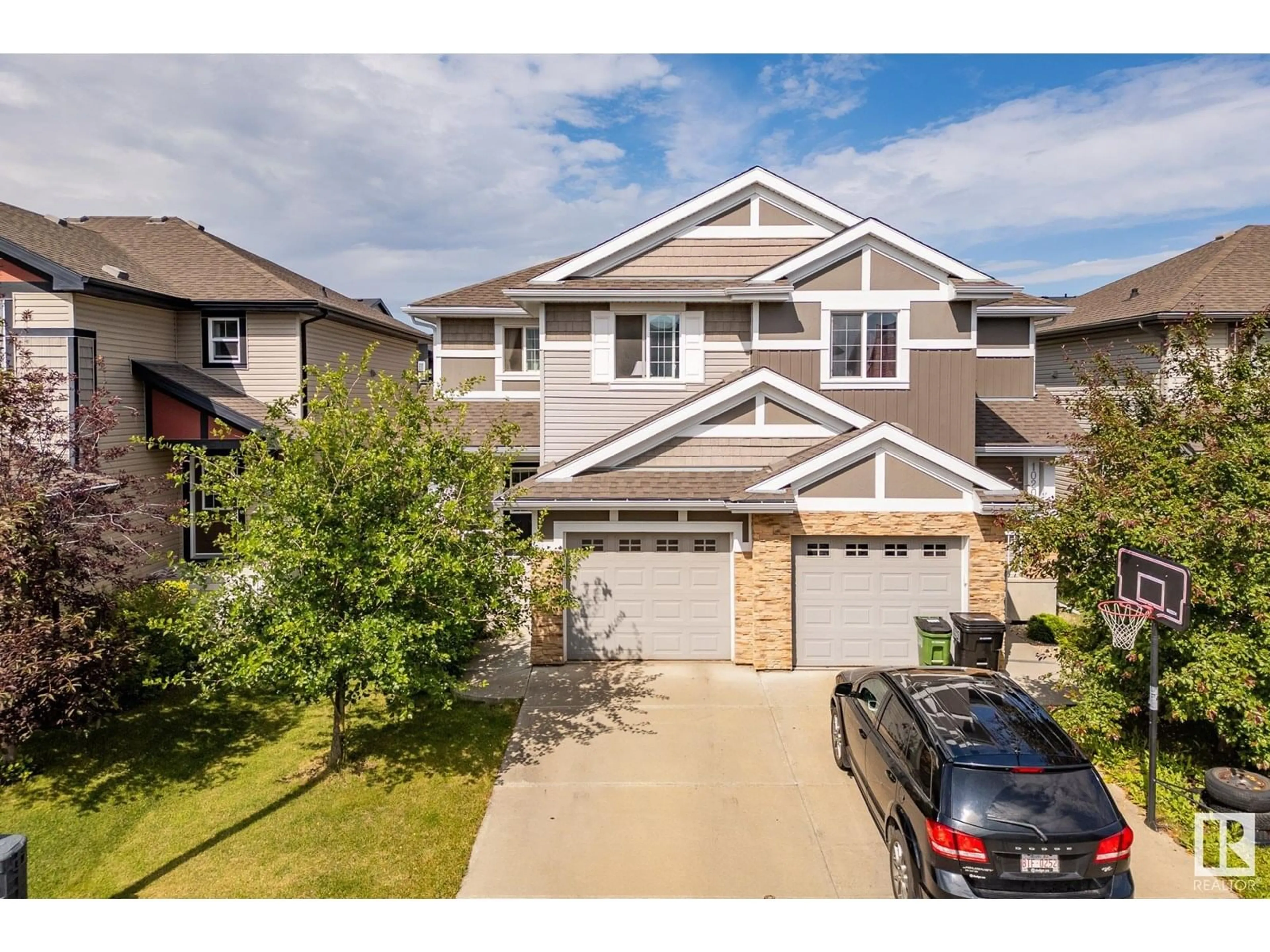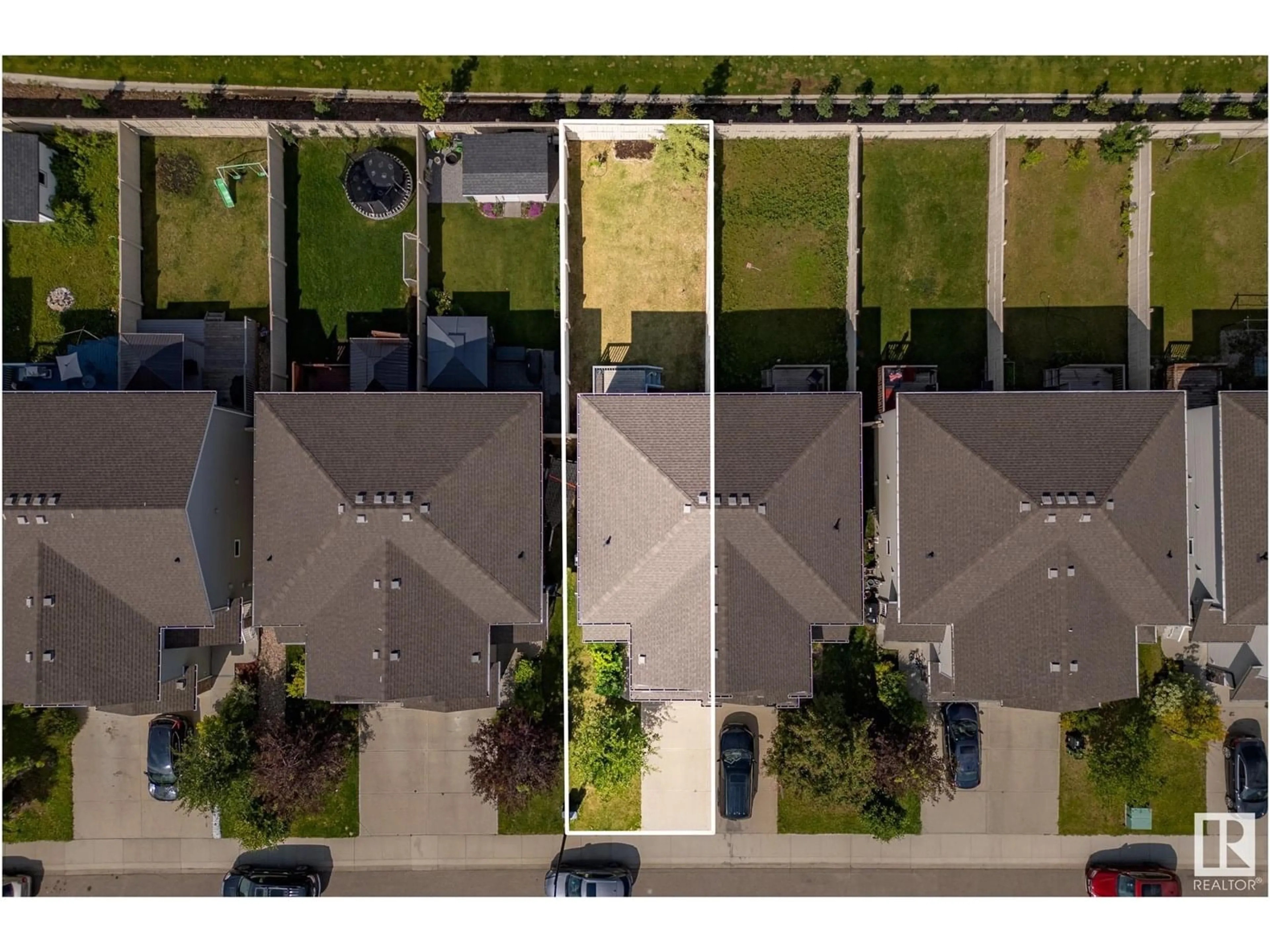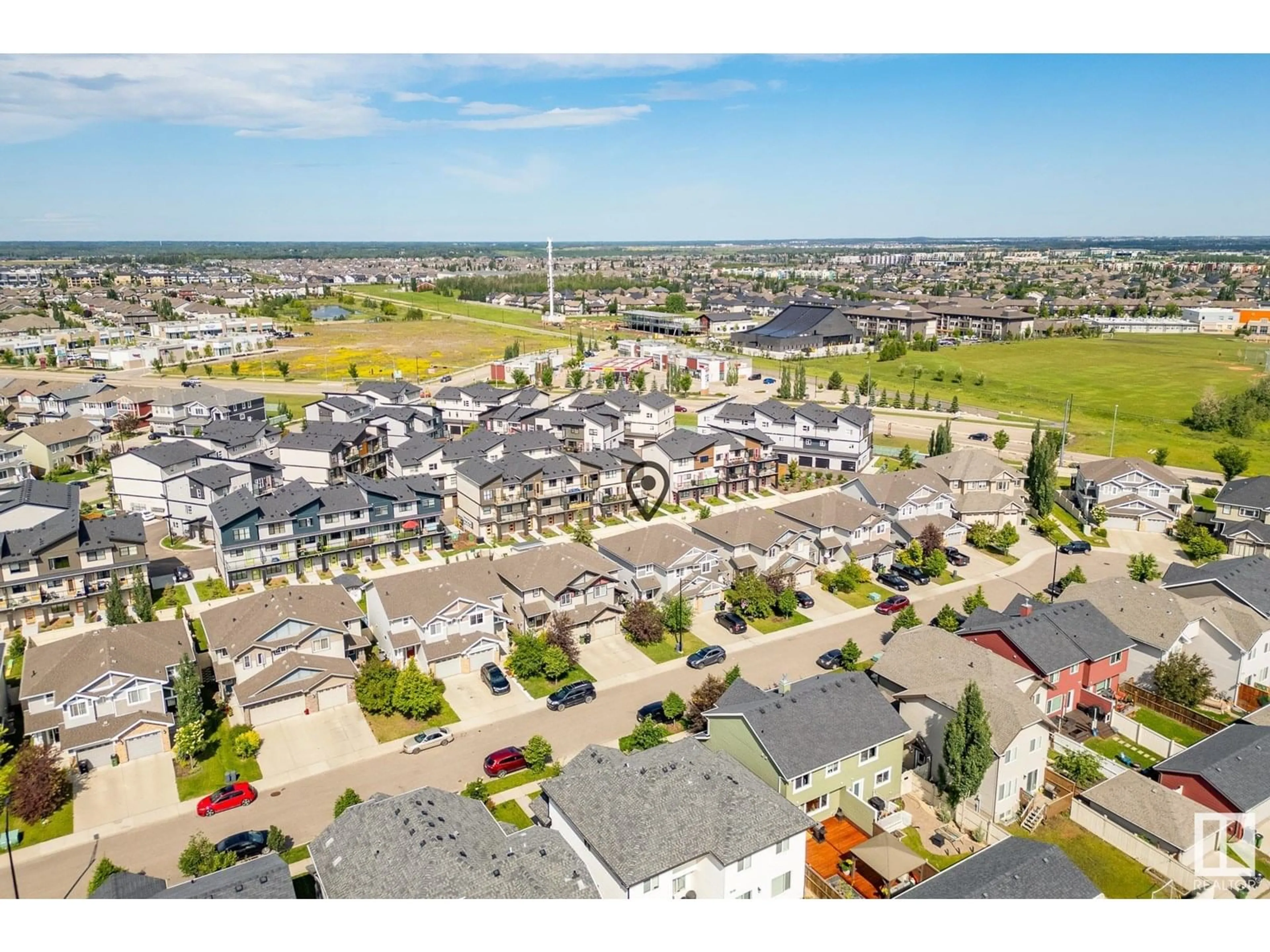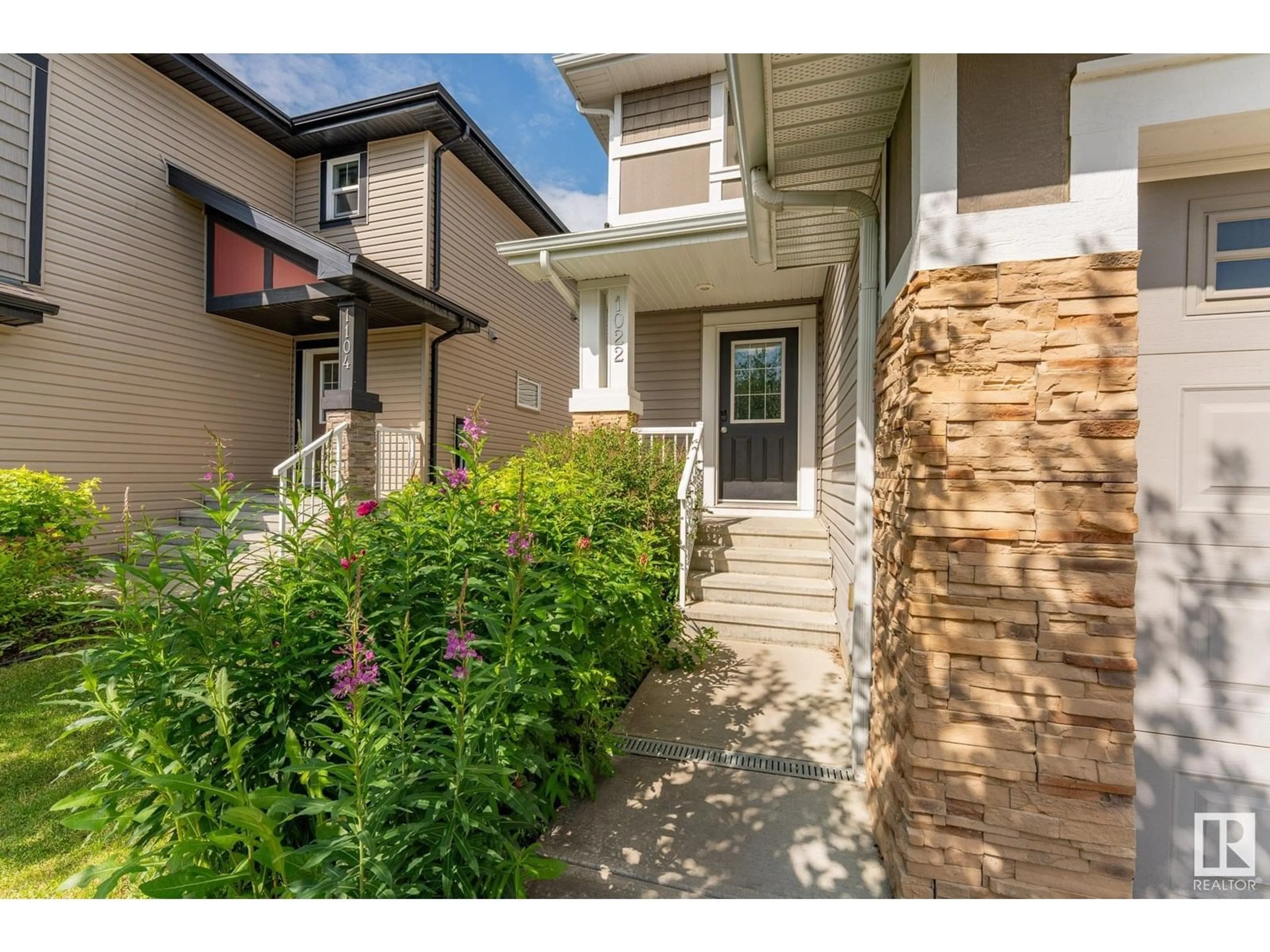SW - 1022 162 ST, Edmonton, Alberta T6W2L1
Contact us about this property
Highlights
Estimated valueThis is the price Wahi expects this property to sell for.
The calculation is powered by our Instant Home Value Estimate, which uses current market and property price trends to estimate your home’s value with a 90% accuracy rate.Not available
Price/Sqft$329/sqft
Monthly cost
Open Calculator
Description
This beautifully upgraded 3-bedroom, 2.5-bath half-duplex offers the perfect blend of comfort and convenience in one of Edmonton's most desirable neighbourhoods. Thoughtfully designed and move-in ready, this home features full landscaping, a fenced yard. Inside, enjoy a bright and open layout with modern finishes throughout. The kitchen is equipped with stainless steel appliances, while the home boasts. Perfectly located with quick access to Anthony Henday and close to shopping, schools, parks, and all major amenities—this is the ideal home for families, professionals, or investors. Don’t miss your chance to own in this thriving community! (id:39198)
Property Details
Interior
Features
Upper Level Floor
Bedroom 3
2.75m x 4Living room
3.25m x 5.7Primary Bedroom
3.40m x 5.3Bedroom 2
2.97m x 4Property History
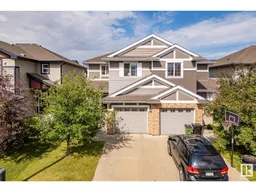 42
42
