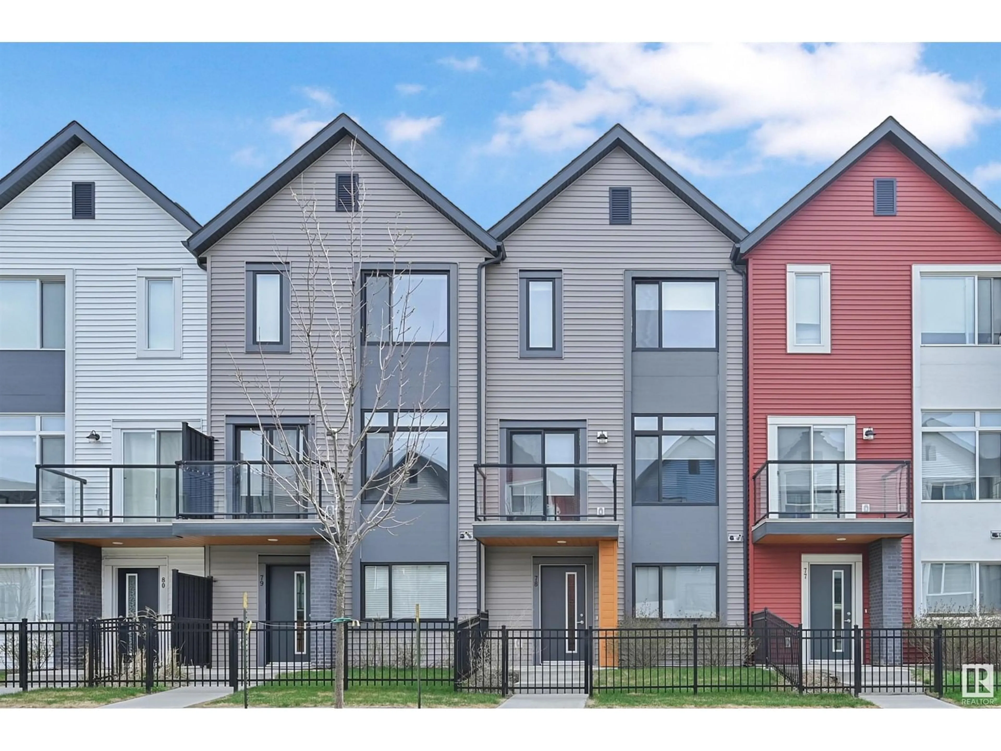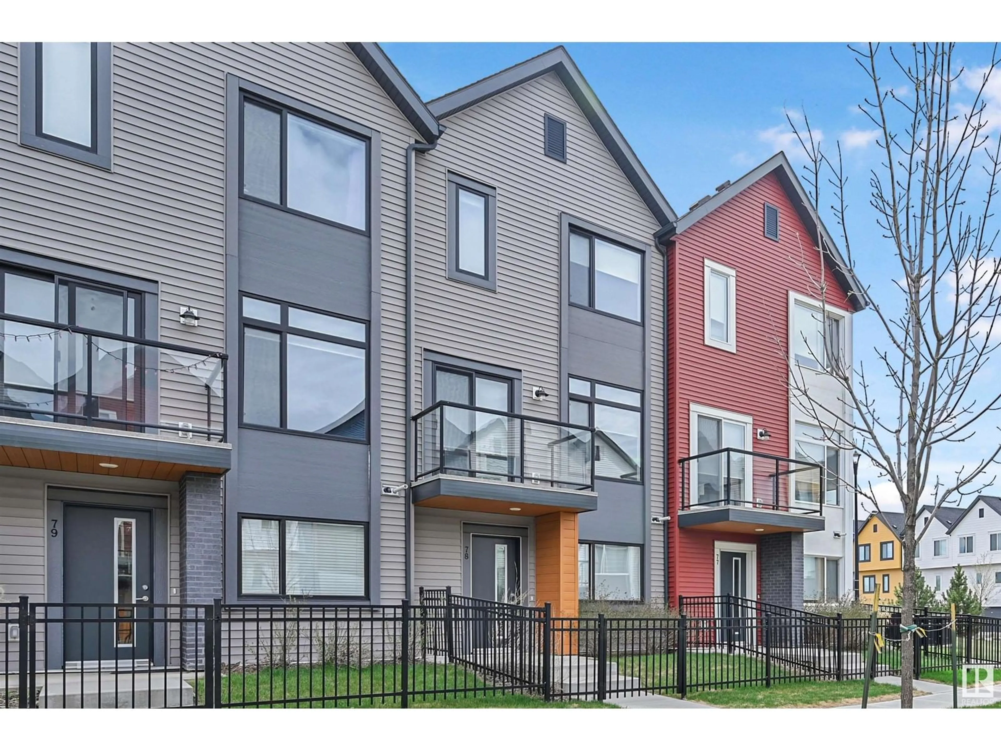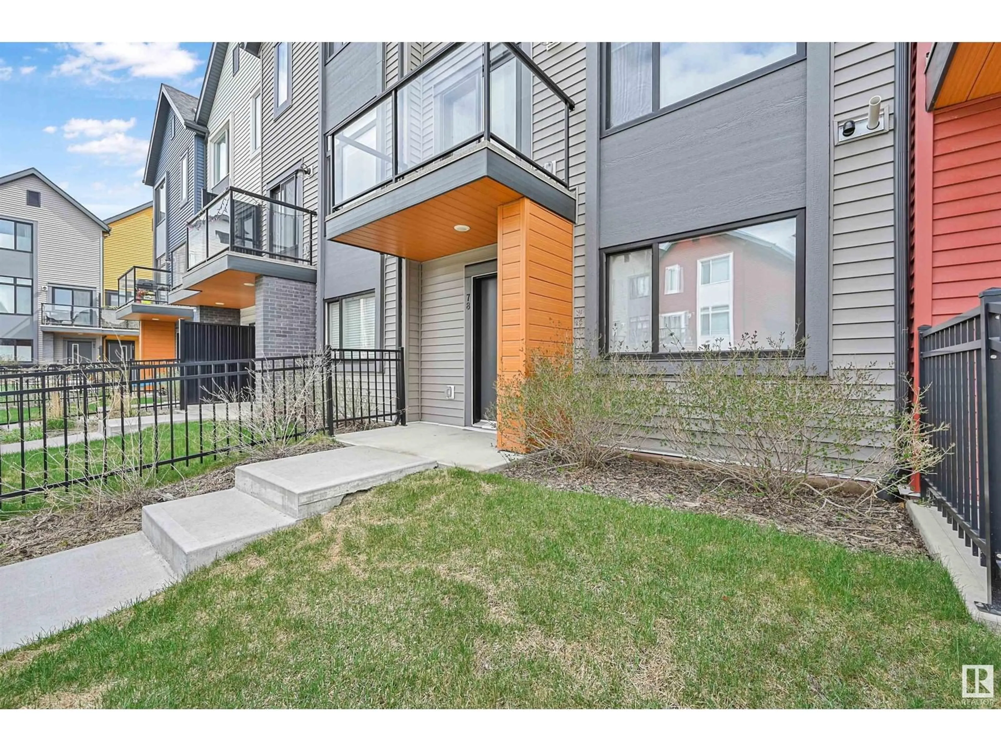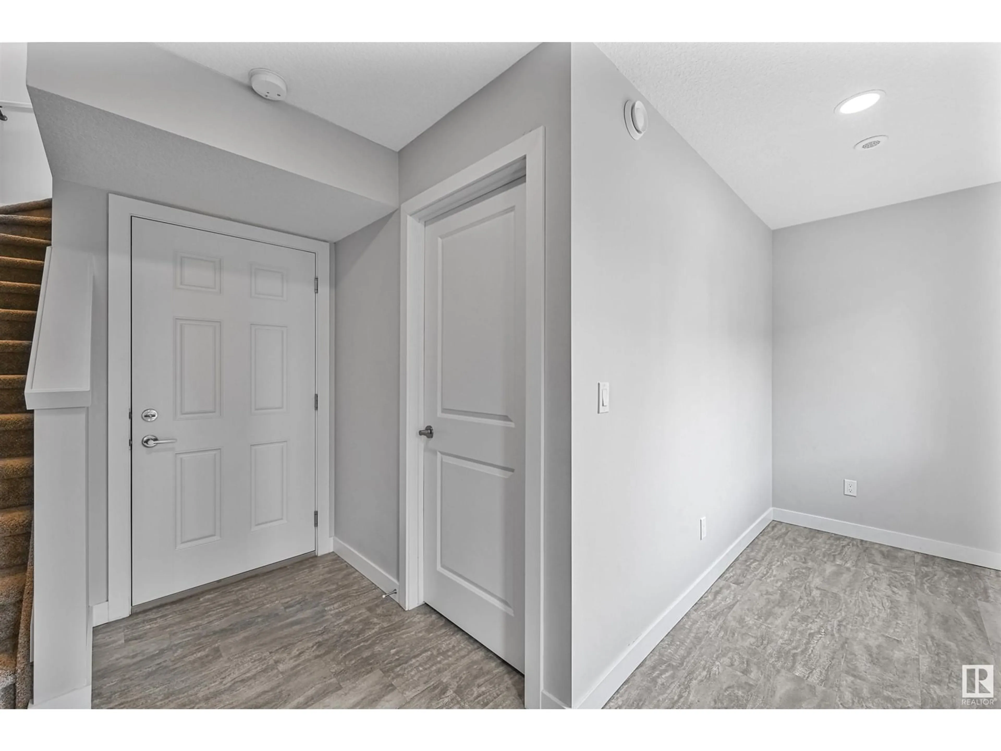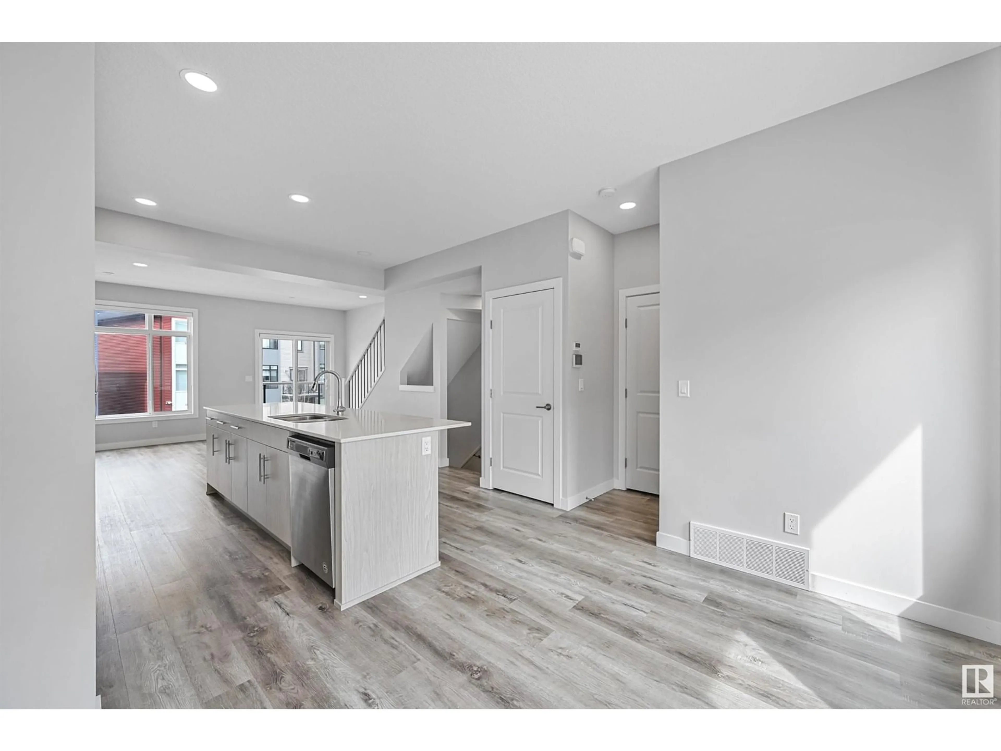78 1010 RABBIT HILL RD, Edmonton, Alberta T6W4G7
Contact us about this property
Highlights
Estimated ValueThis is the price Wahi expects this property to sell for.
The calculation is powered by our Instant Home Value Estimate, which uses current market and property price trends to estimate your home’s value with a 90% accuracy rate.Not available
Price/Sqft$299/sqft
Est. Mortgage$1,867/mo
Maintenance fees$176/mo
Tax Amount ()-
Days On Market2 days
Description
Beautifully maintained 3 bed/2.5 bath, dbl garage townhouse in the desirable Glenridding Heights! With 1450 sf of thoughtfully designed space, this home offers style & functionality. Ideal for a 1st time home buyer or investor! Ground flr features a versatile den/flex space that can be used as a home office. Open-concept layout and 9ft ceilings on the main flr seamlessly connects the living, dining, and kitchen areas, perfect for relaxing & entertaining. Impressive kitchen features a massive island, quartz counters, S/S appliances, ceiling-height cabinetry, & tons of storage! Upstairs, you'll the find the primary bdrm w/ walk in closet & ensuite and 2 additional bdrms. Stay comfortable w/ AC during warmer months, or cozy up by the fireplace on cooler evenings. Unwind on the patio overlooking the courtyard! Additional features include HRV & tankless hot water. Quick access to Henday for effortless city wide commuting. Close to Currents of Windermere, Jagare Ridge Golf, Movati gym & schools. A must see! (id:39198)
Property Details
Interior
Features
Upper Level Floor
Living room
4.12 x 3.44Dining room
3.62 x 2.39Kitchen
2.62 x 3.05Primary Bedroom
3.62 x 3.64Condo Details
Amenities
Ceiling - 9ft
Inclusions
Property History
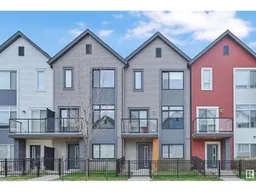 30
30
