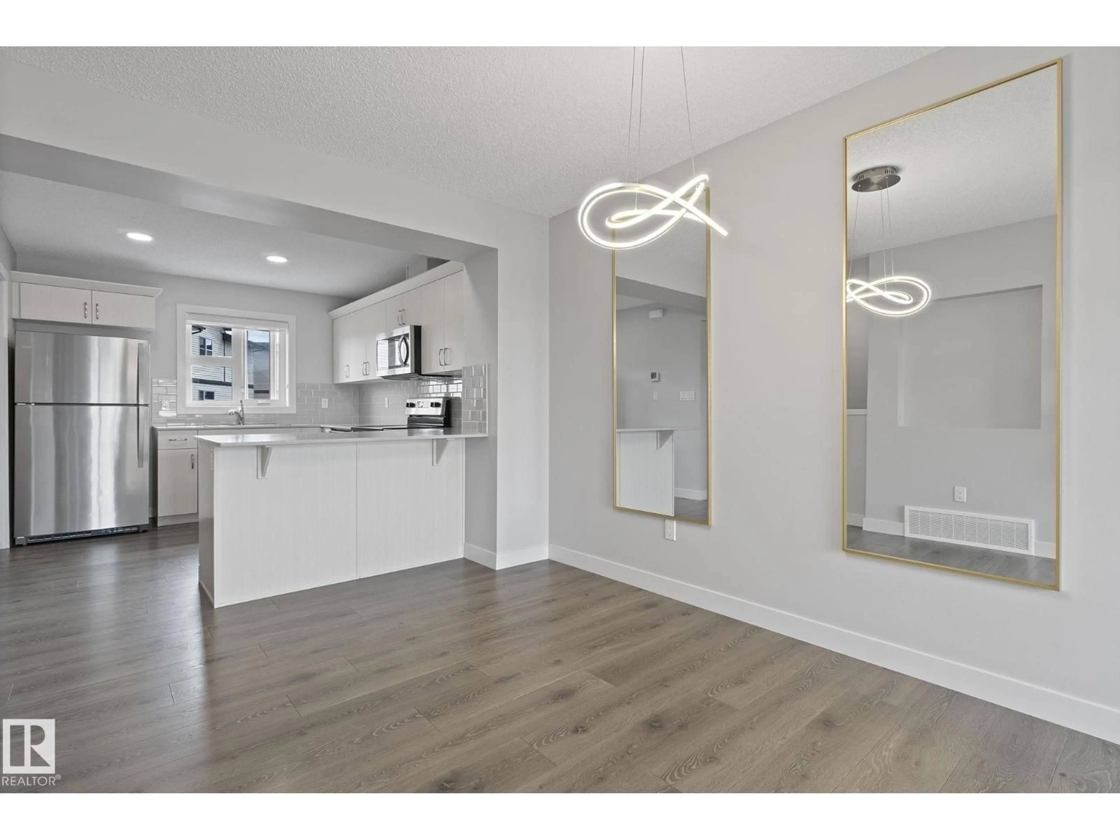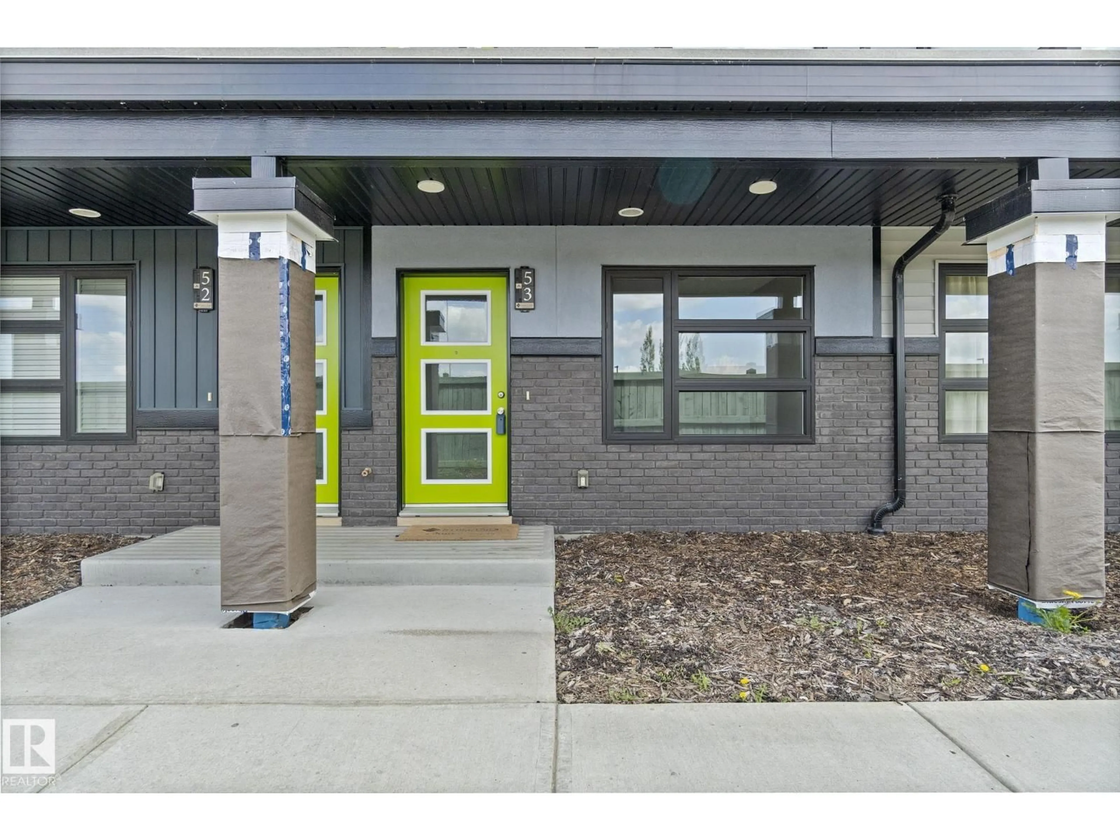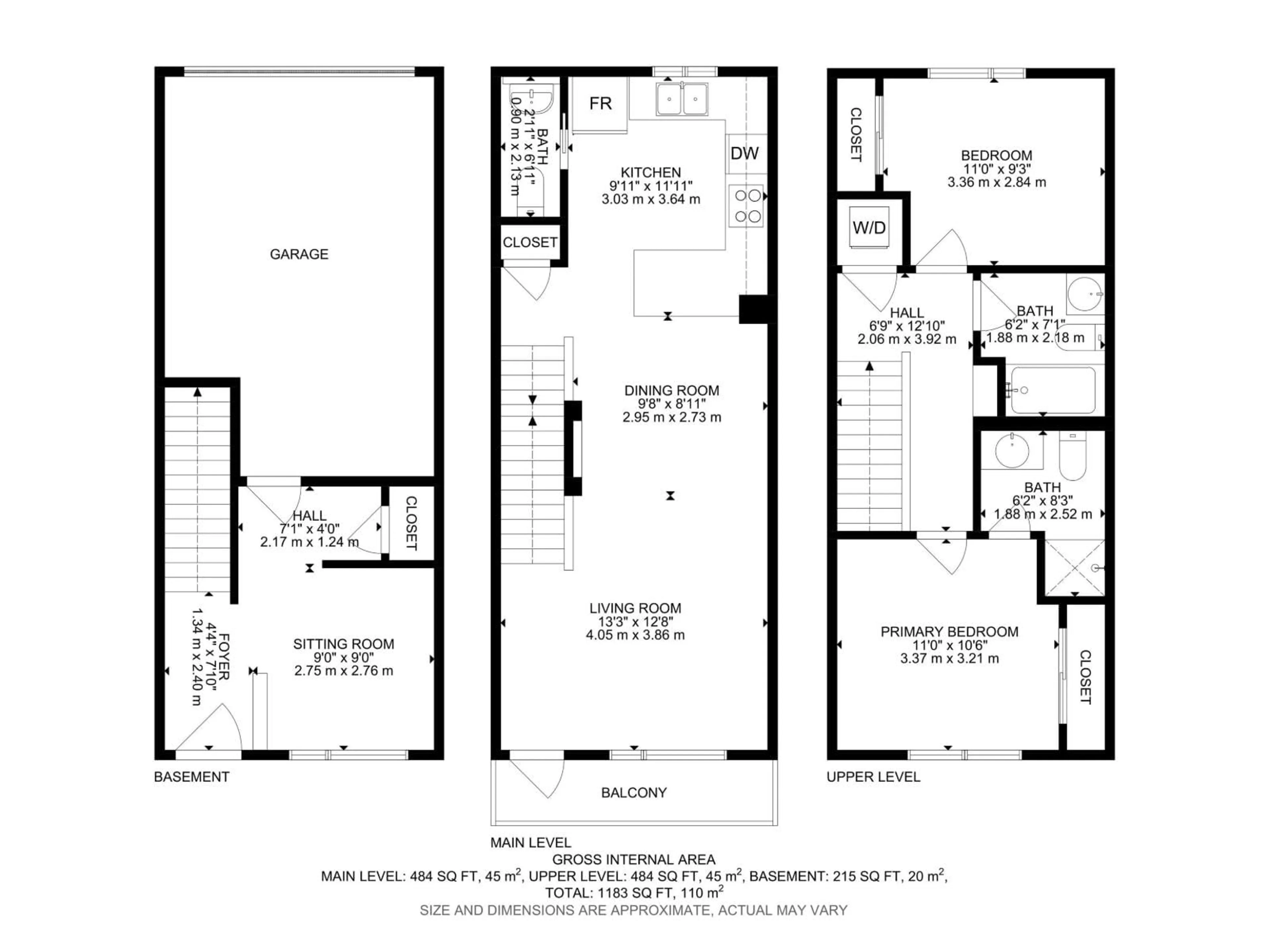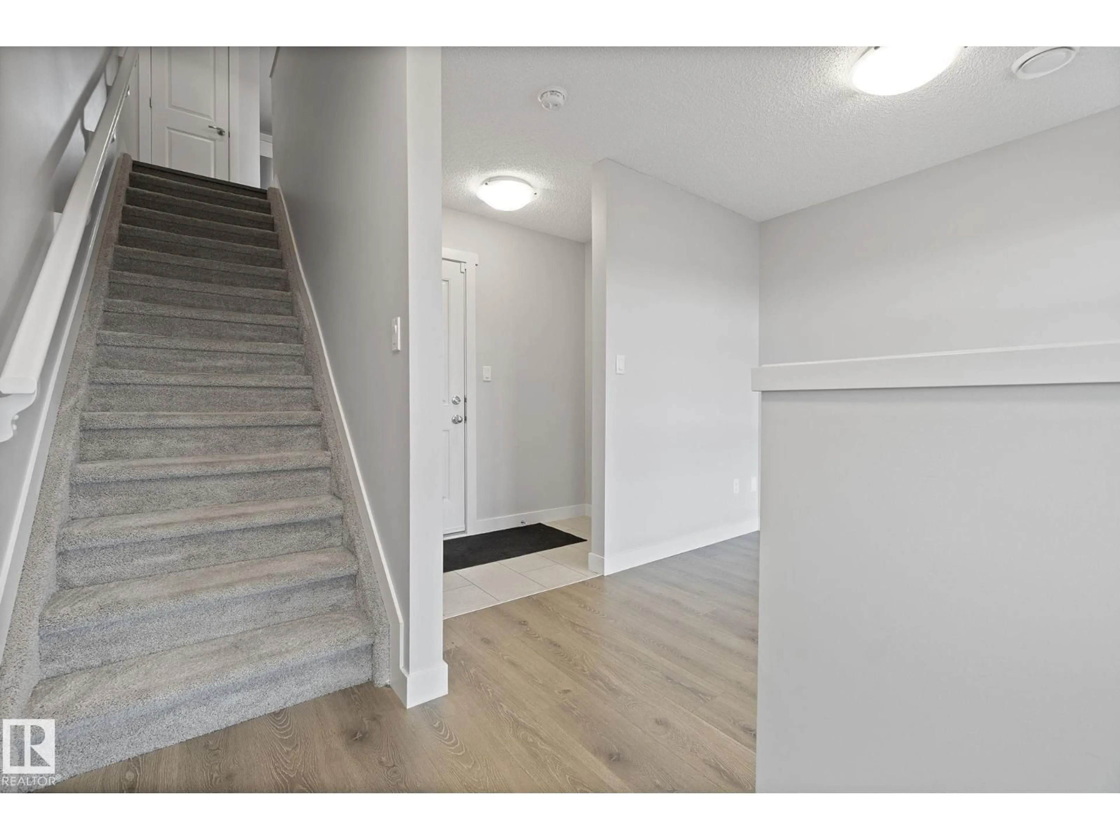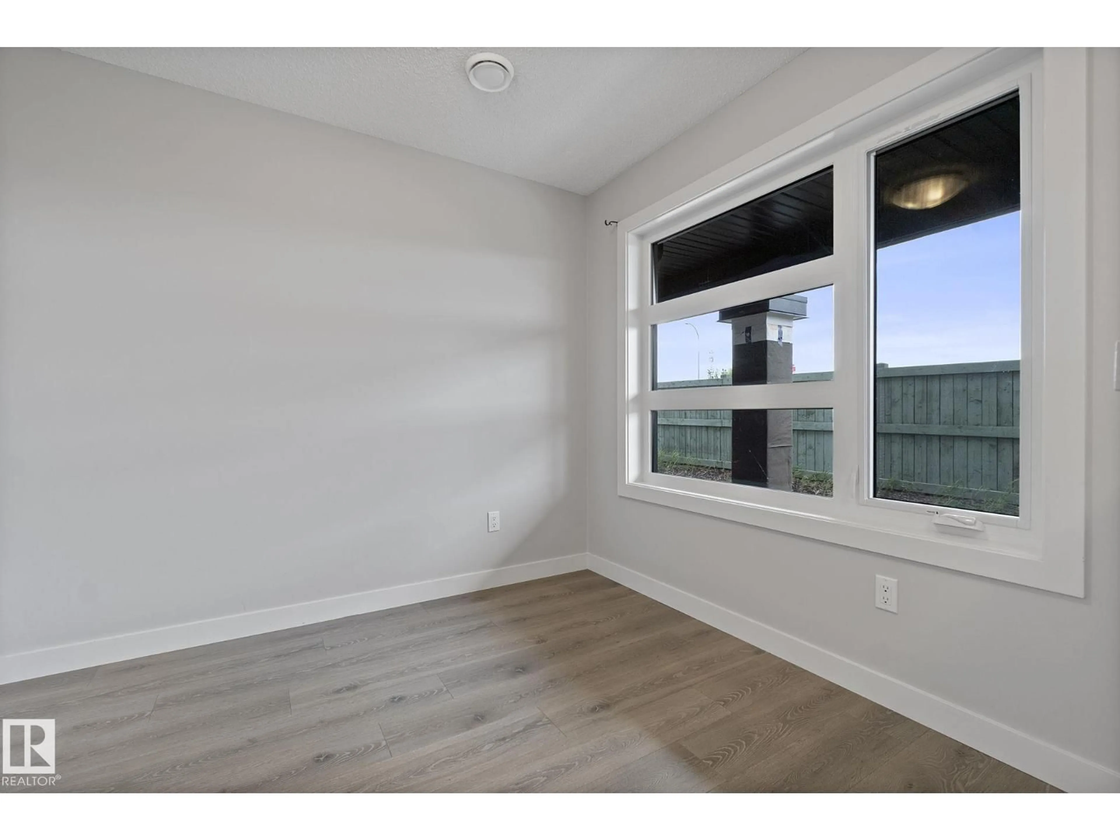53 - 1203 163 ST, Edmonton, Alberta T6W3X1
Contact us about this property
Highlights
Estimated valueThis is the price Wahi expects this property to sell for.
The calculation is powered by our Instant Home Value Estimate, which uses current market and property price trends to estimate your home’s value with a 90% accuracy rate.Not available
Price/Sqft$253/sqft
Monthly cost
Open Calculator
Description
LOCATION LOCATION LOCATION! First-time buyers, Investors and Downsizers alike, here's the one you've been waiting for! This Gorgeous town home features a single car garage which leads to your foyer & main floor den, perfect for a home office or home-based business. The staircase leads you up to an open layout featuring a beautiful bright kitchen with quartz counters, a plethora of cabinetry, stainless steel appliances & a peninsula island with a flush eating bar. There is a huge vinyl & aluminum deck off the main living area, perfect for BBQ season and that morning coffee. Upper level offers a good-sized primary bedroom with it's own 3 pce. ensuite & large closet, a second bedroom, a laundry room & a full 4 pce. bath. This well-managed complex is close to schools, shopping, public transportation and all the Windermere area has to offer. WELCOME HOME! (id:39198)
Property Details
Interior
Features
Main level Floor
Den
Condo Details
Inclusions
Property History
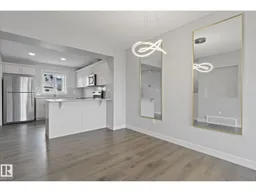 41
41
