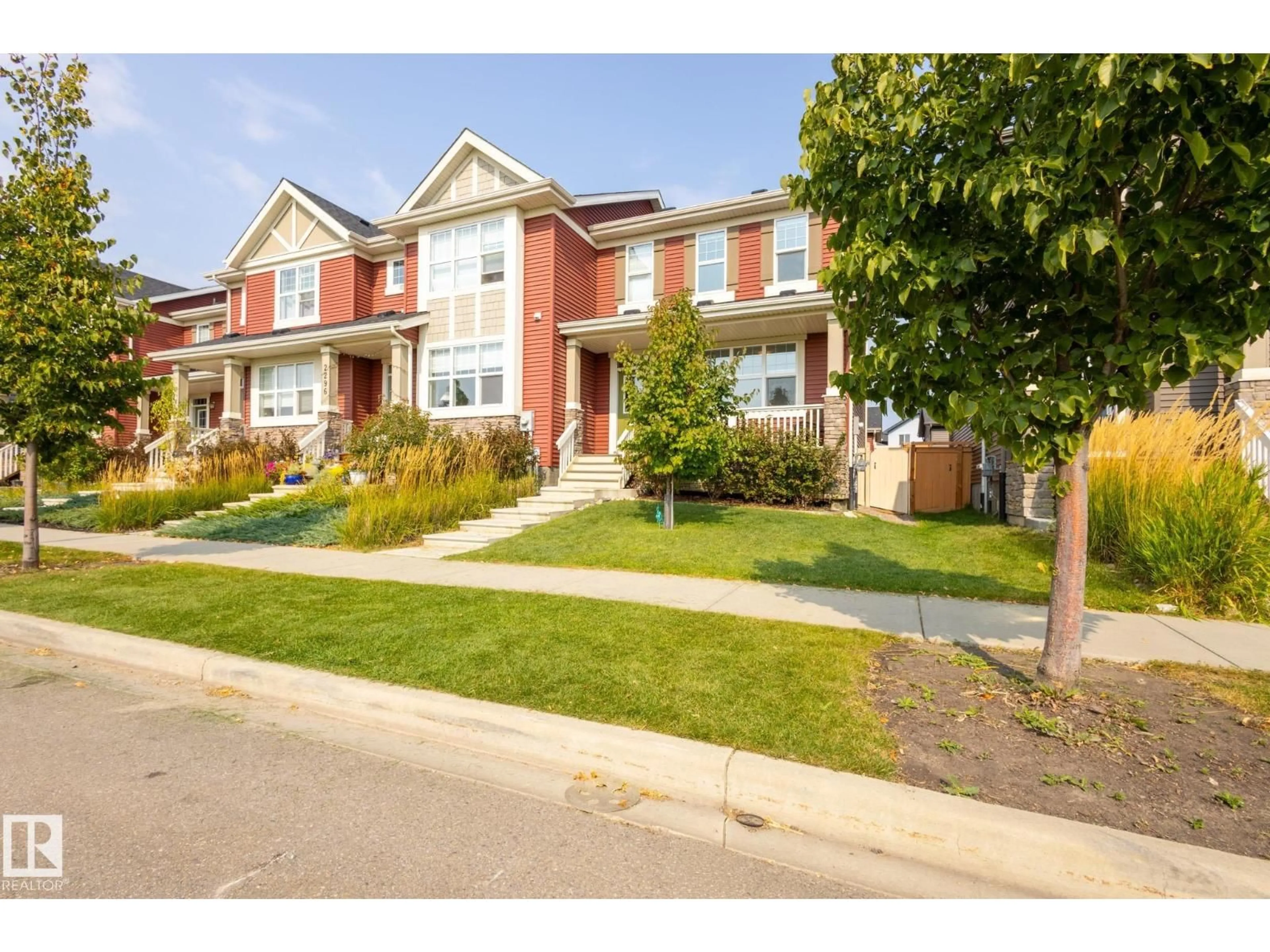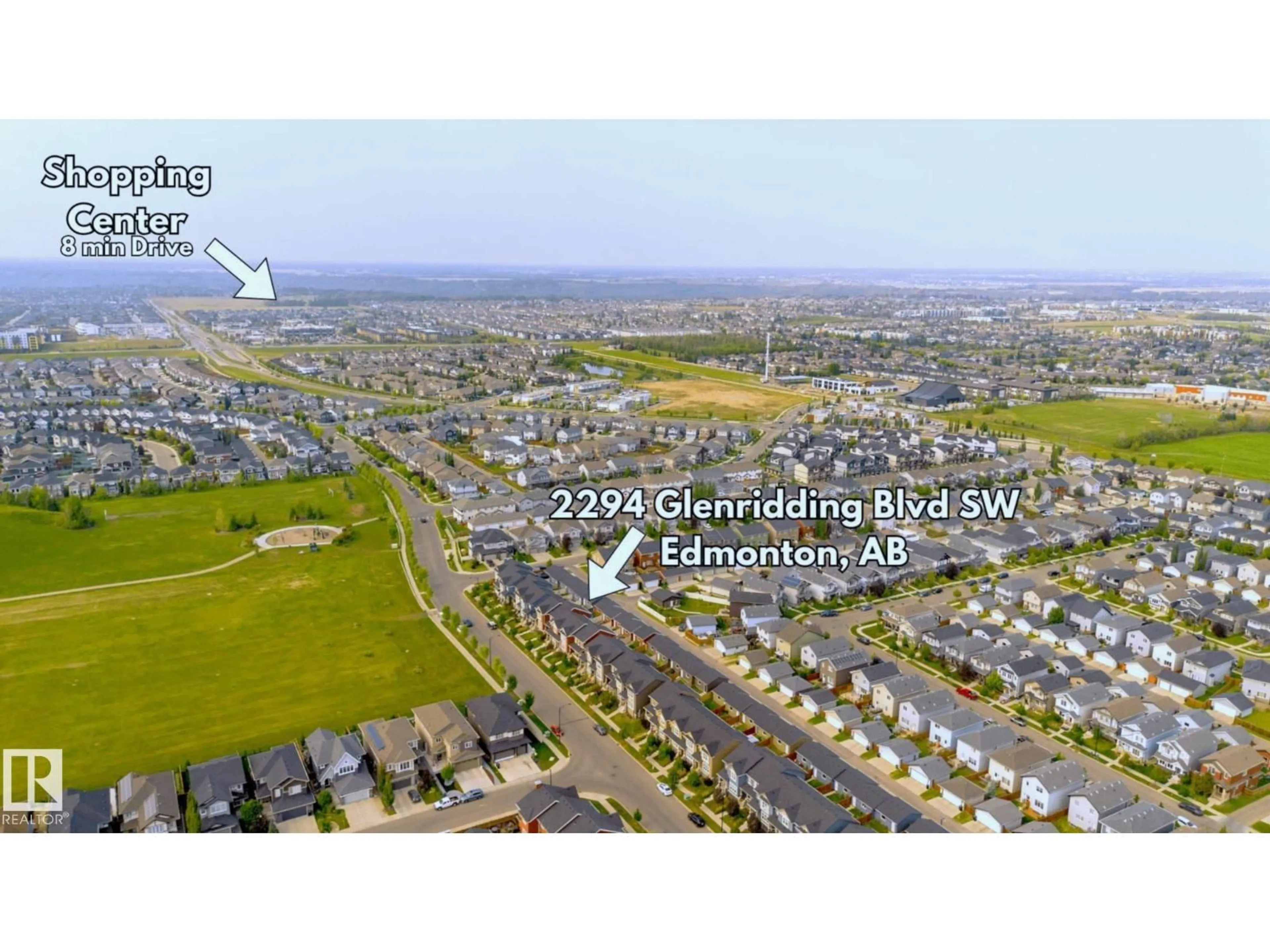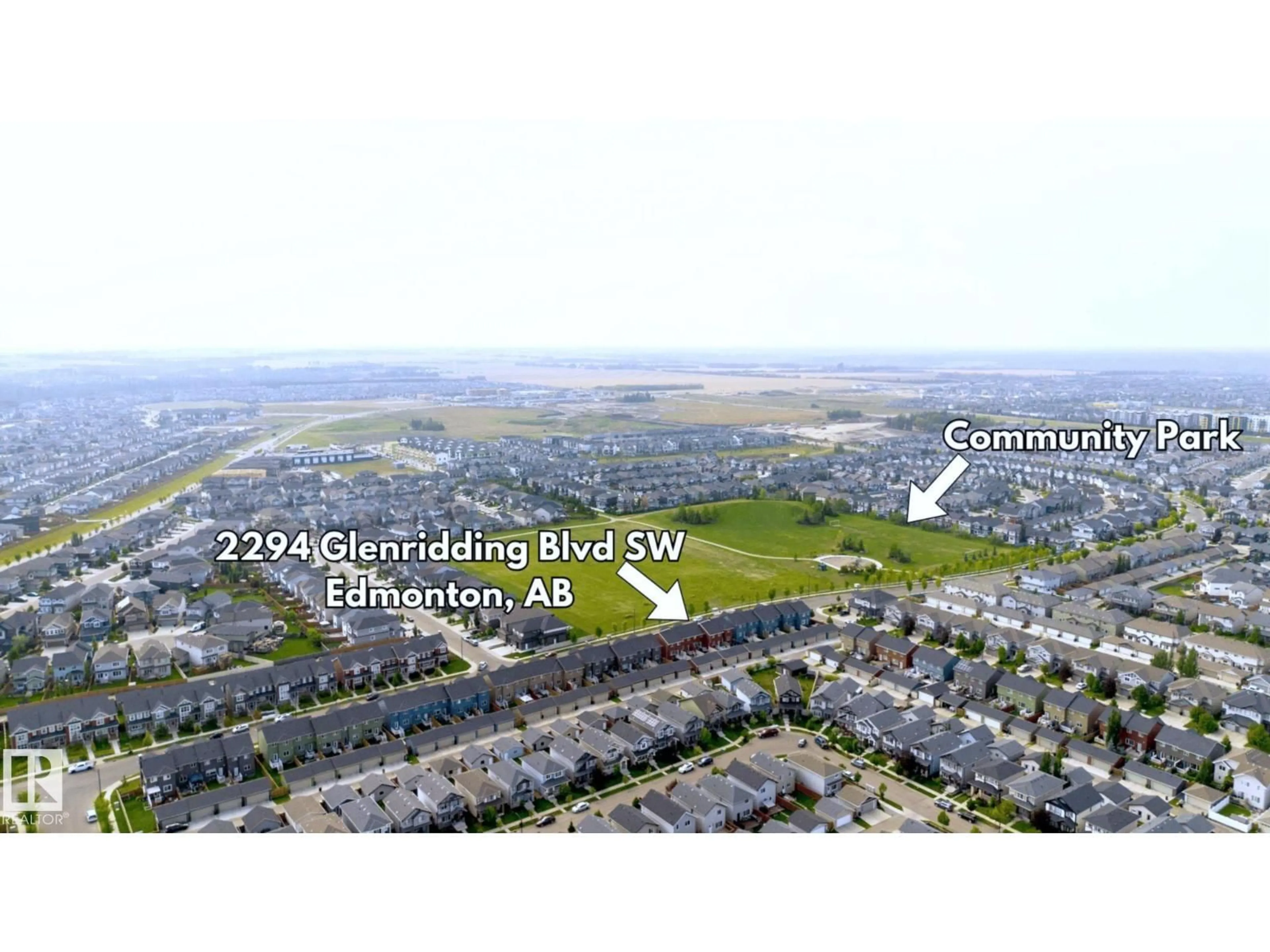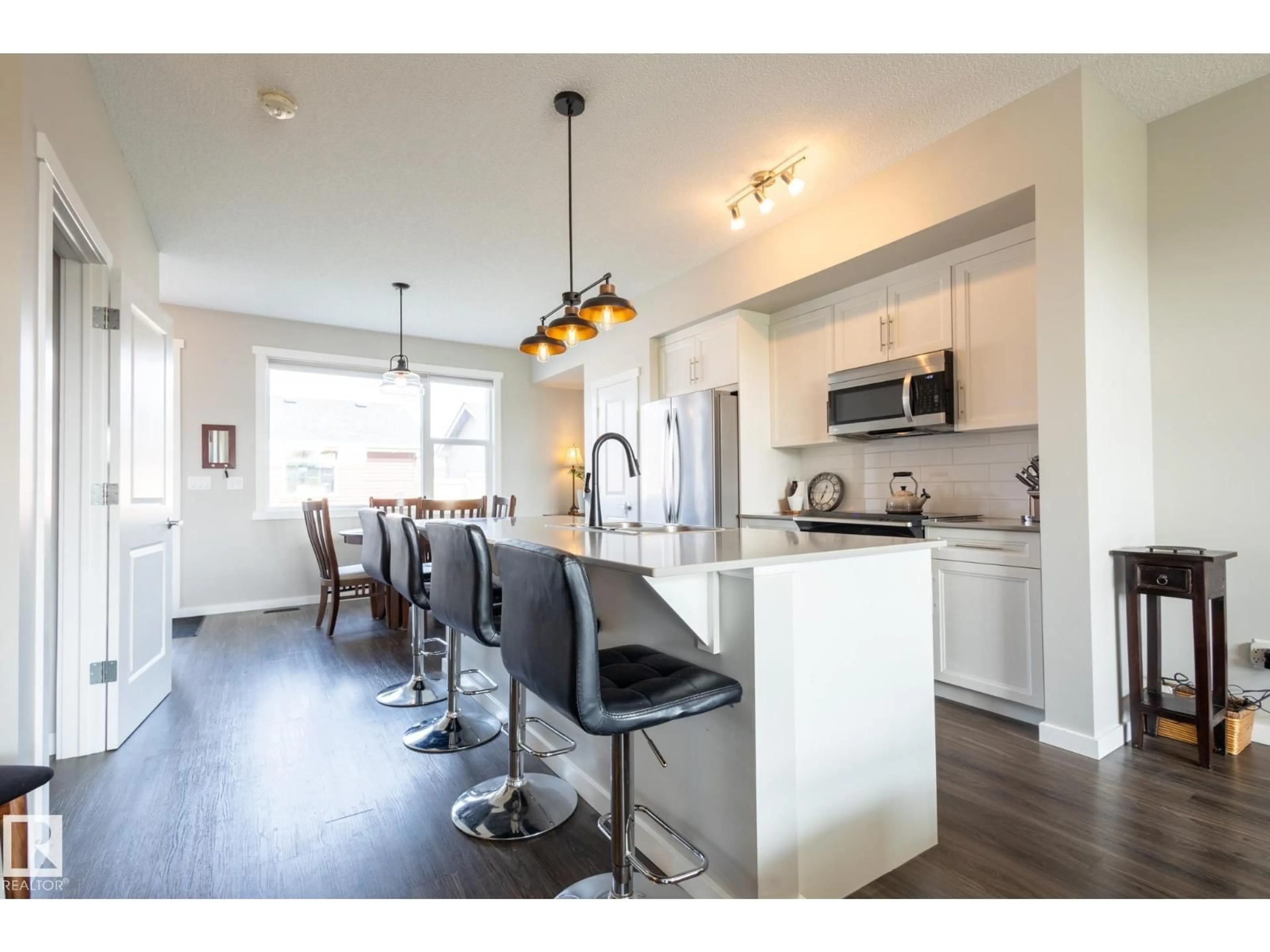2294 GLENRIDDING BV, Edmonton, Alberta T6W3P5
Contact us about this property
Highlights
Estimated valueThis is the price Wahi expects this property to sell for.
The calculation is powered by our Instant Home Value Estimate, which uses current market and property price trends to estimate your home’s value with a 90% accuracy rate.Not available
Price/Sqft$344/sqft
Monthly cost
Open Calculator
Description
What makes this home special? A professionally finished basement with permits! NO condo fees! End unit! Facing the park! With a large kitchen island, quartz countertops, stainless-steel appliances and powder room. Upstairs, a sun-drenched Primary retreat includes a spacious walk-in closet and 3-pc ensuite. Down the hall, two neighbouring bedrooms share a 4-pc bath. The professionally finished basement expands possibilities with a cozy fireplace rec room, office / guest quarters, 3-pc bath, closeted laundry room, & plenty of extra storage. Enjoy the outdoors with a front veranda and fenced backyard. The deck is fitted with a gas line and the established garden supplies strawberries, chives and chocolate mint annually. The double garage supports swift access to major routes, excellent schools, shopping and entertainment options alike. Professionals, families; this vibrant growing community has something for everyone! (id:39198)
Property Details
Interior
Features
Above Floor
Primary Bedroom
13'11" x 12Bedroom 2
10'4 x 9'1"Bedroom 3
10' x 10'11Property History
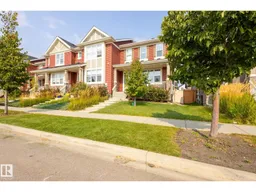 49
49
