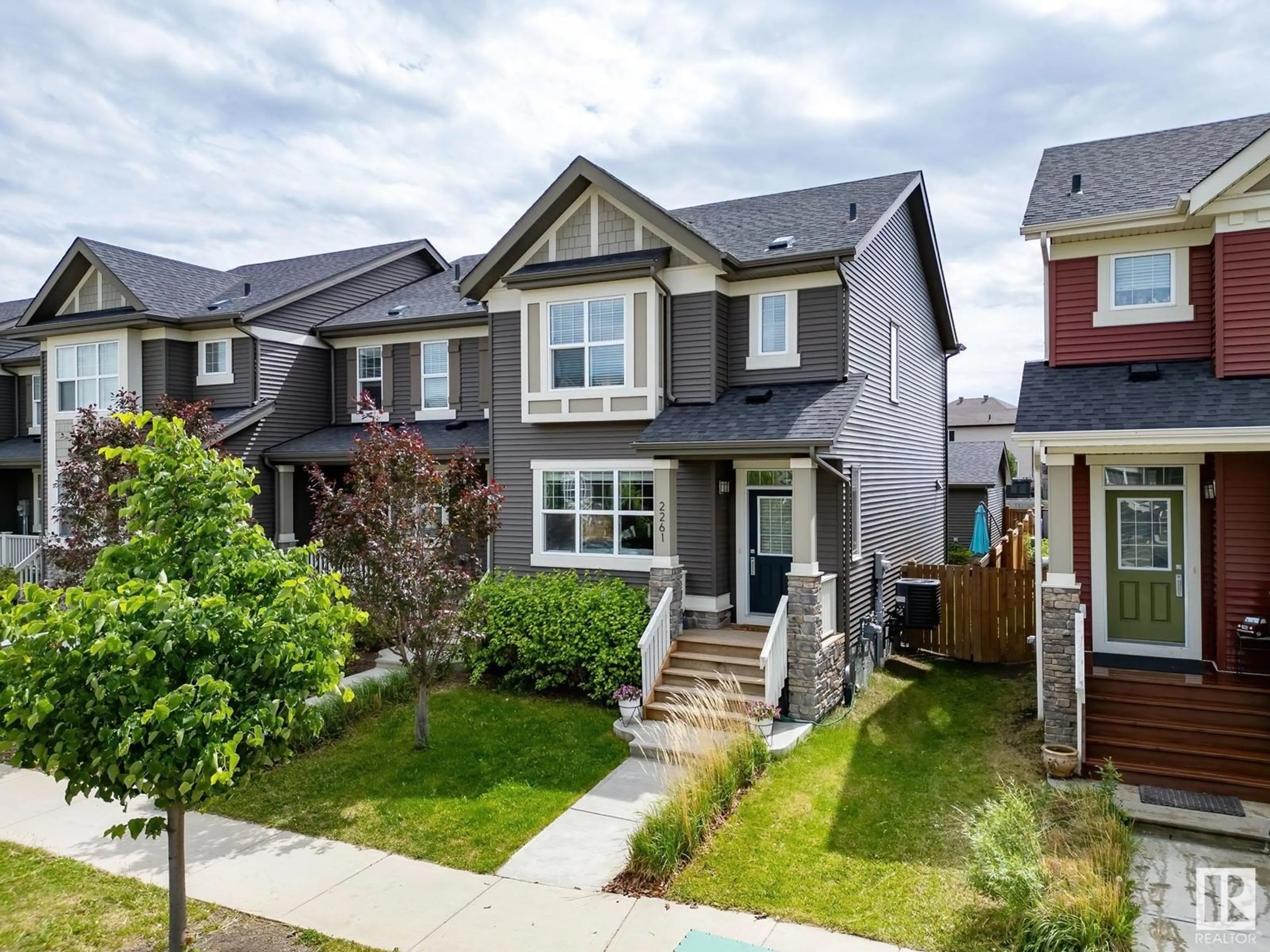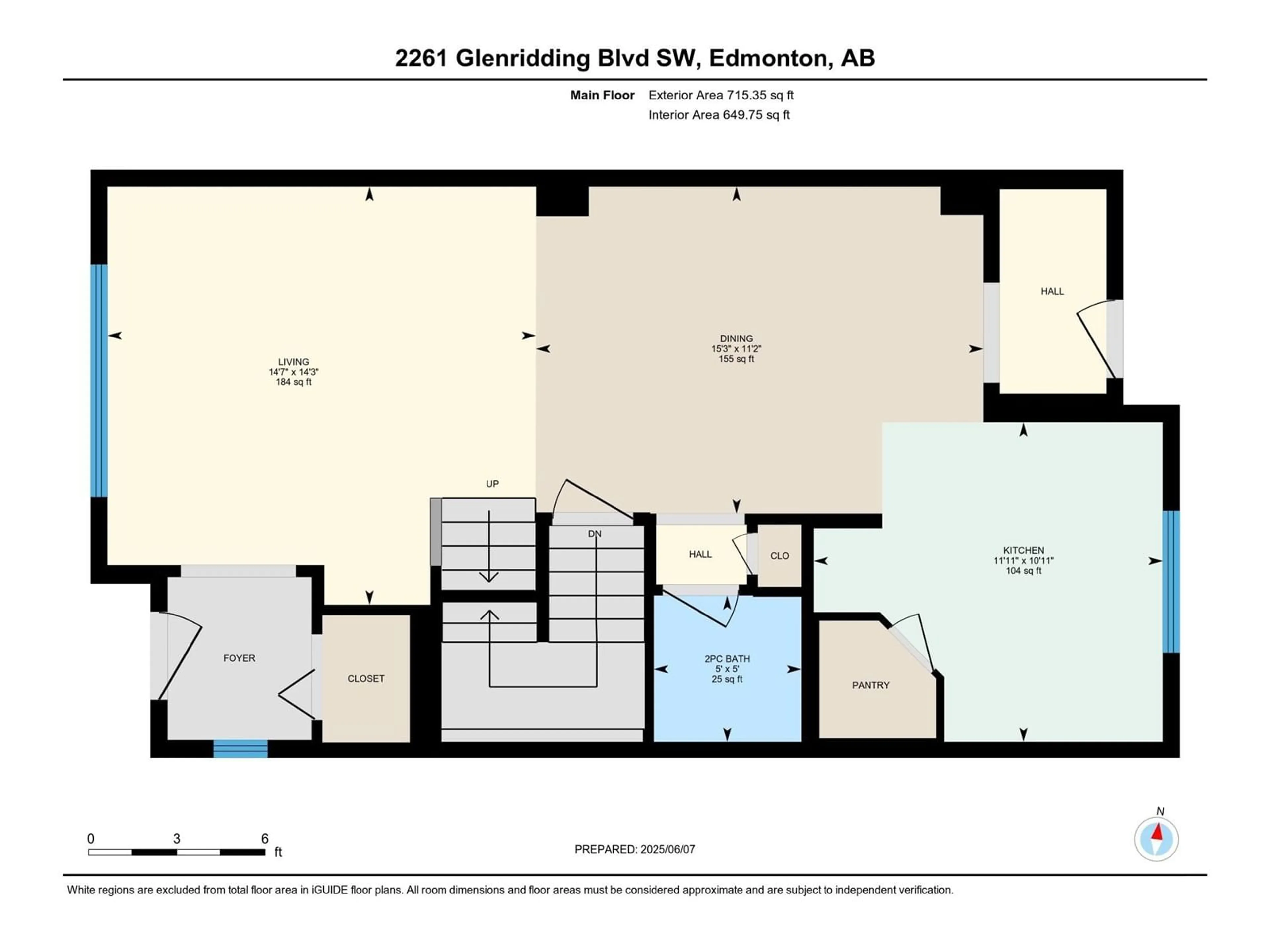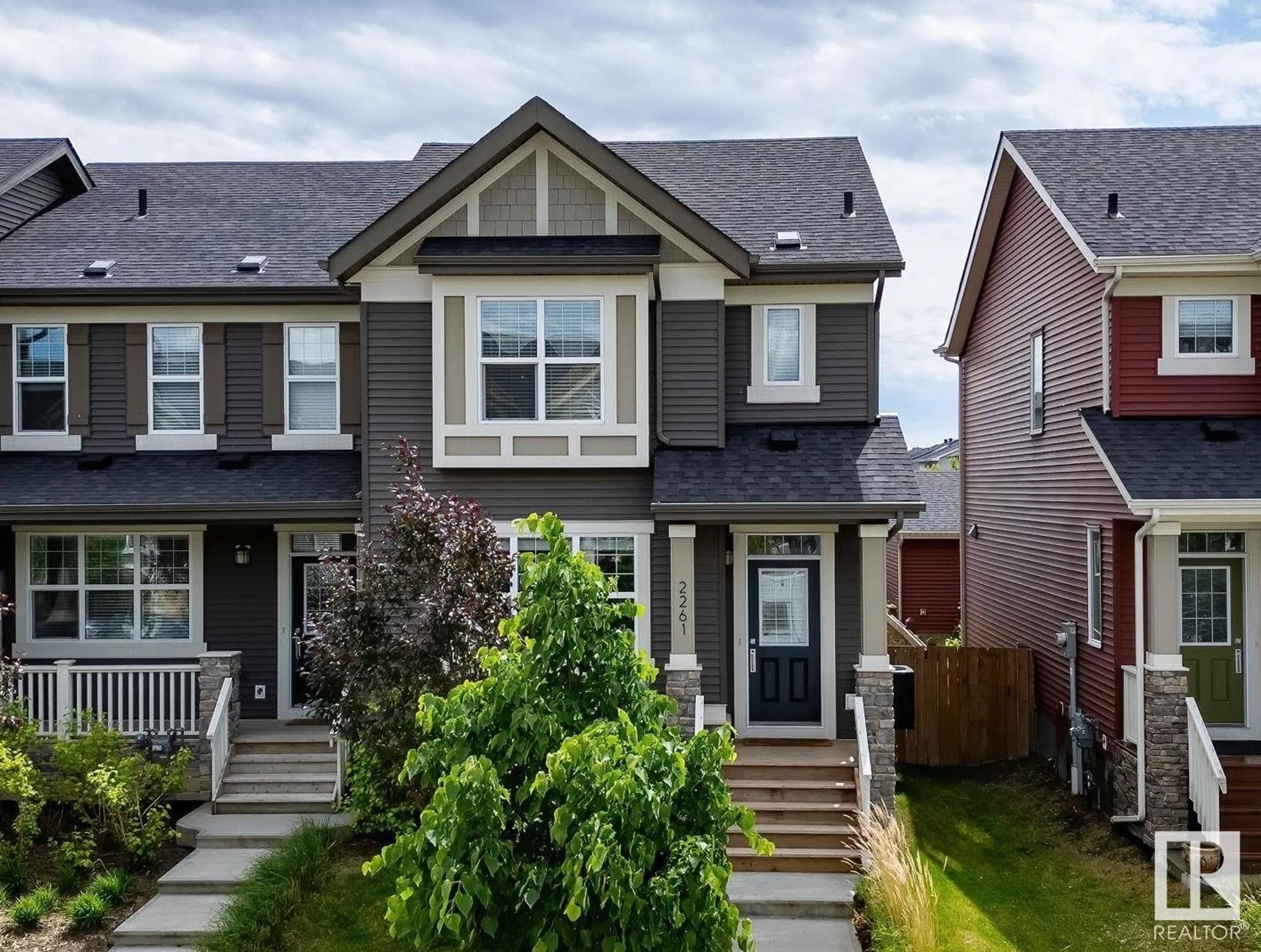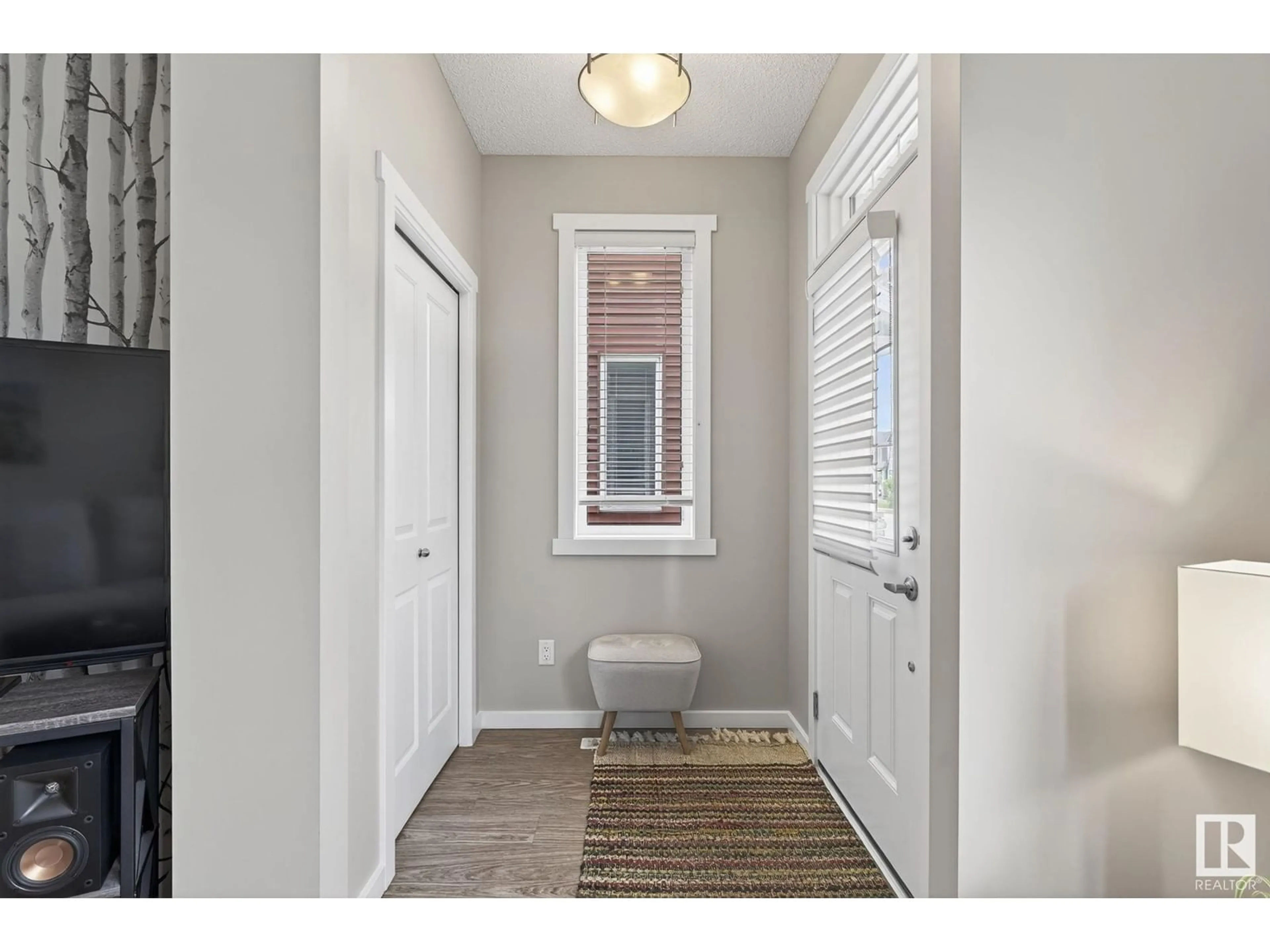2261 GLENRIDDING BV, Edmonton, Alberta T6W3P4
Contact us about this property
Highlights
Estimated valueThis is the price Wahi expects this property to sell for.
The calculation is powered by our Instant Home Value Estimate, which uses current market and property price trends to estimate your home’s value with a 90% accuracy rate.Not available
Price/Sqft$314/sqft
Monthly cost
Open Calculator
Description
It feels like home to me! You’d get that feeling too when you walk into this lovingly maintained home. END UNIT & NO CONDO FEES! Original owner in showhome condition! Just a couple living there with No pets. Located in the highly sought after neighbourhood of Glenridding. Excellent open plan. Neutral colours & quality finishings throughout. Inviting foyer has large side window. Cozy living room has a huge picturesque window, enormous dining area. Nice kitchen has ample cabinets, beautiful quartz counter-top, pantry & big window above the sink overlooking the relaxing, sunny south back yard. Conveniently located powder room. Glass back door with transom window onto the deck. Upstairs features master bedroom with another large window, walk-in closet & a beautiful ensuite. Two more good sized bedrooms, main bath & laundry room. Two car garage has a driveway at the back. A/C for the hot summer days. Close to all amenities such as shopping, transportation, parks & trails. It's a Gem! (id:39198)
Property Details
Interior
Features
Main level Floor
Living room
4.34 x 4.44Dining room
3.39 x 4.54Kitchen
3.32 x 3.62Property History
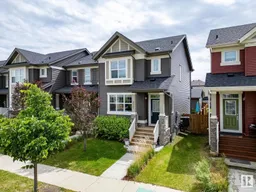 49
49
