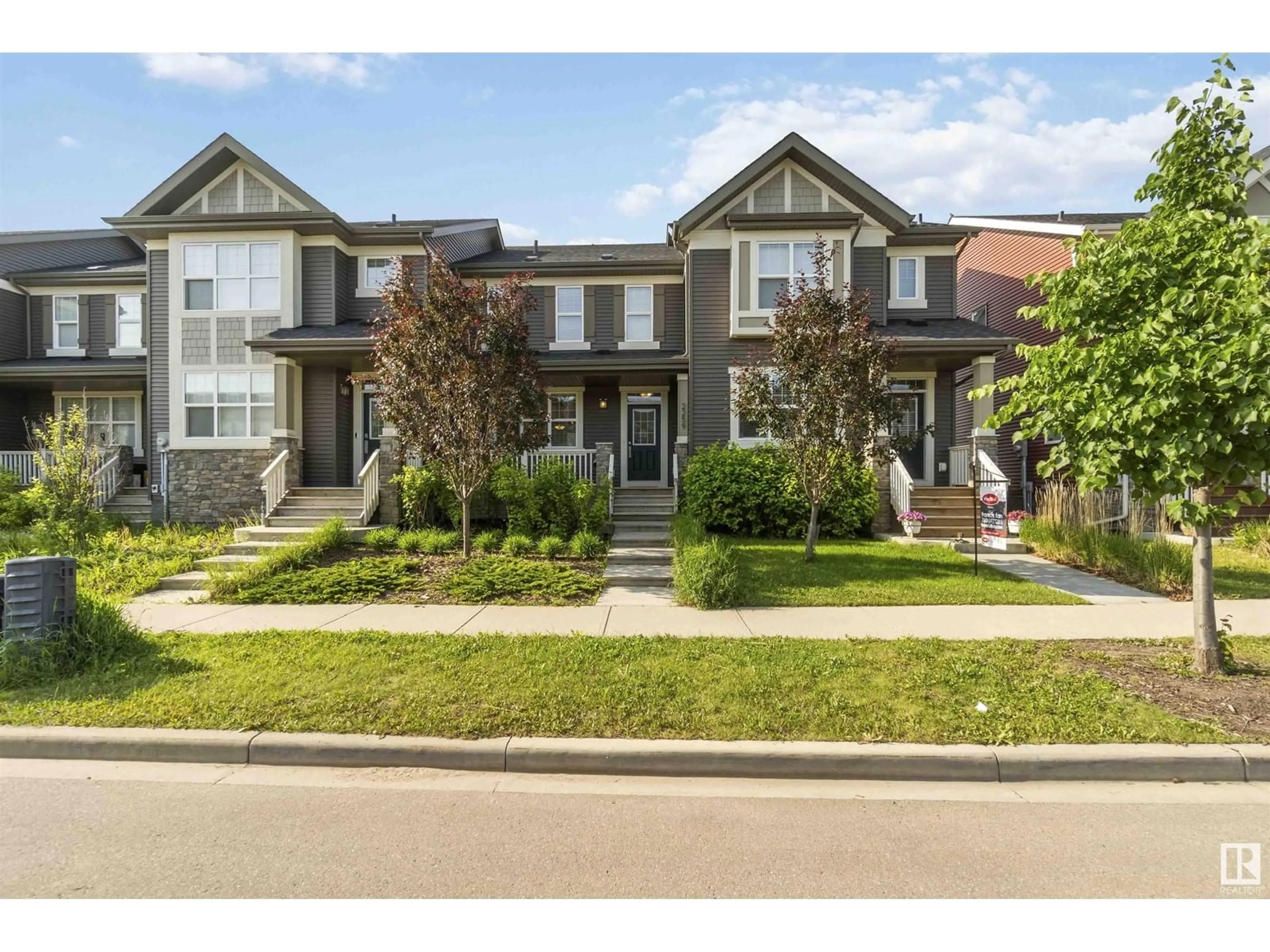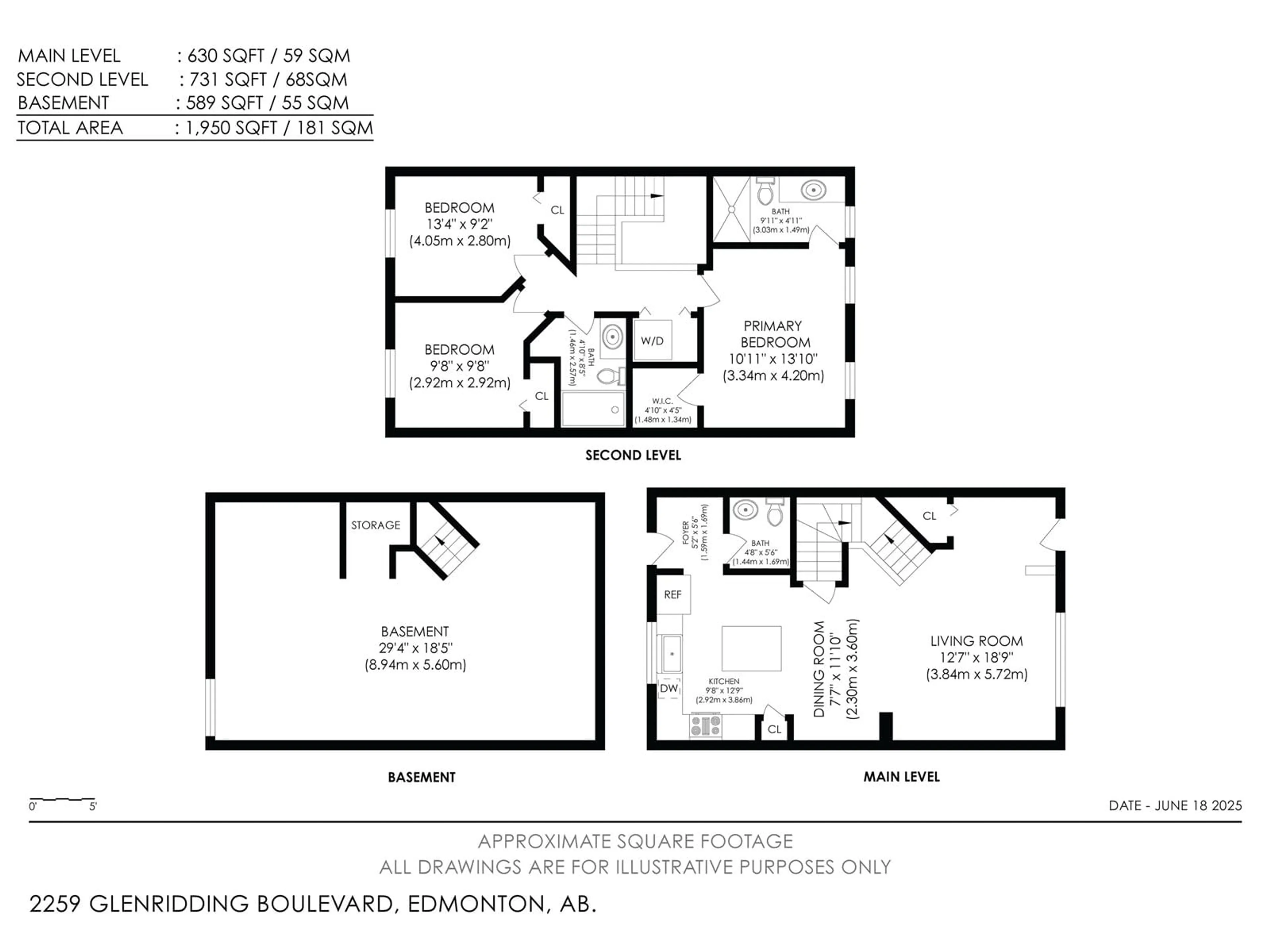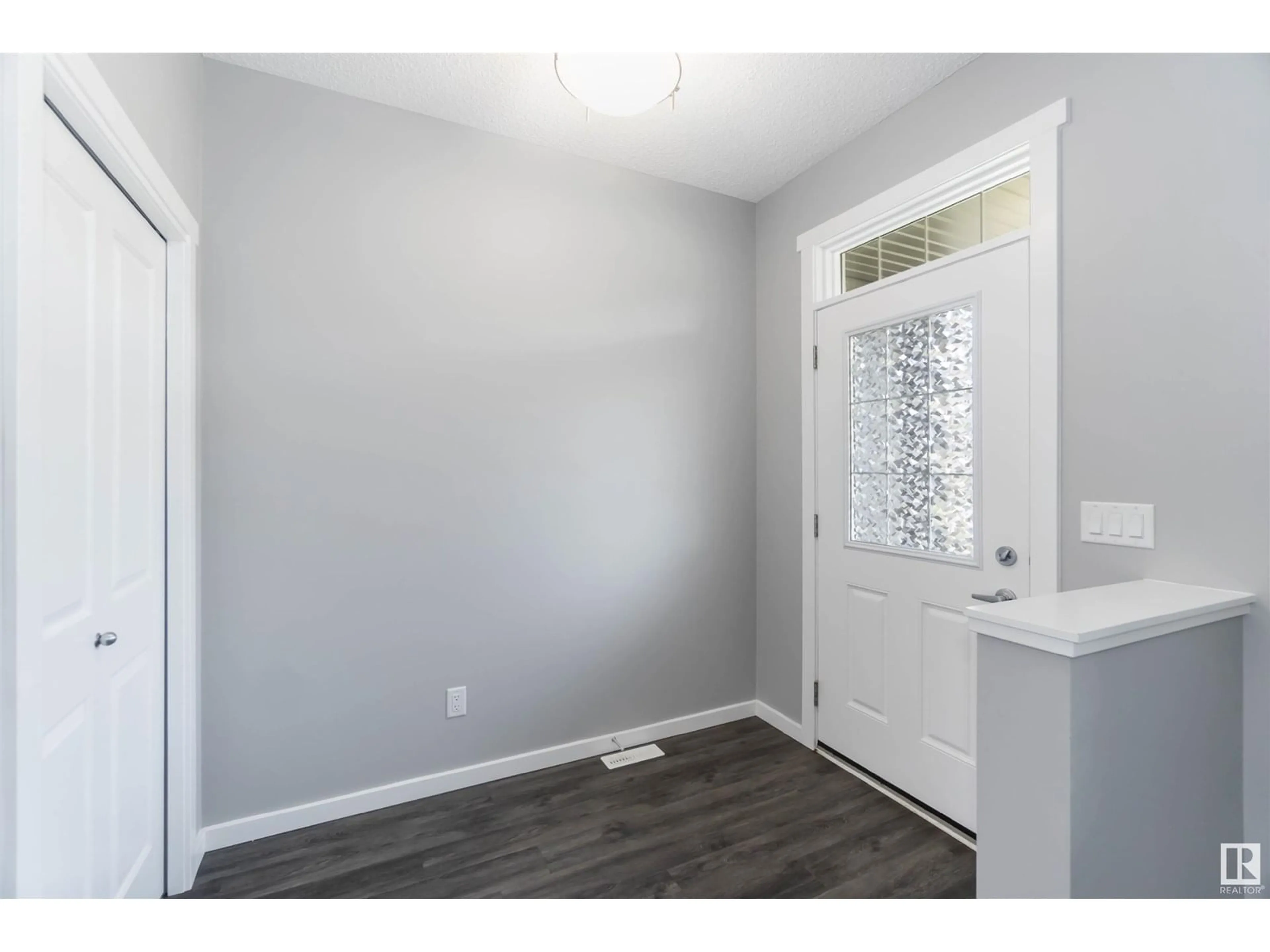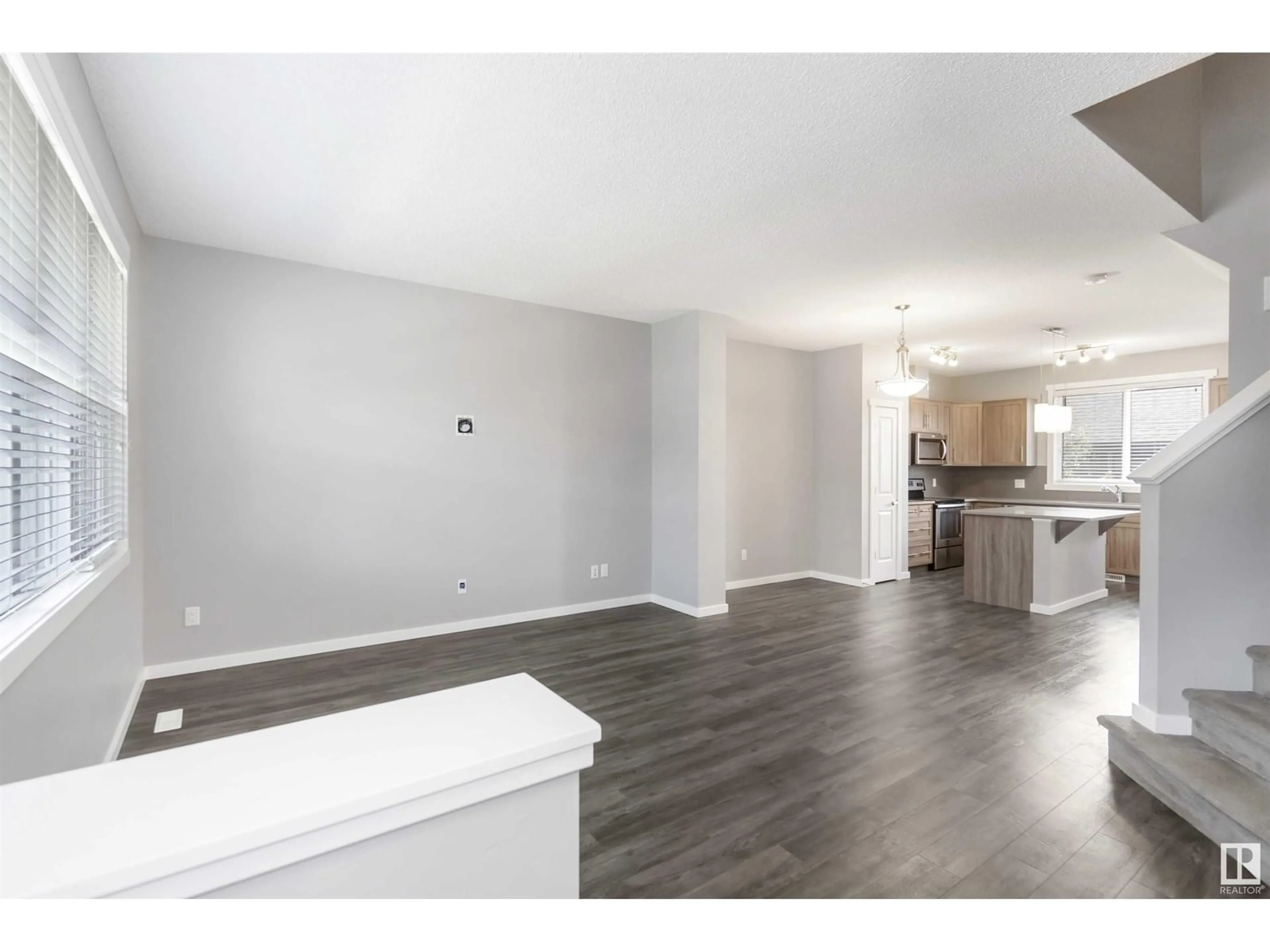2259 GLENRIDDING BV, Edmonton, Alberta T6W3P4
Contact us about this property
Highlights
Estimated ValueThis is the price Wahi expects this property to sell for.
The calculation is powered by our Instant Home Value Estimate, which uses current market and property price trends to estimate your home’s value with a 90% accuracy rate.Not available
Price/Sqft$314/sqft
Est. Mortgage$1,846/mo
Tax Amount ()-
Days On Market5 days
Description
Welcome to this thoughtfully maintained 3 bed, 2.5 bath home with NO CONDO FEES in the heart of Glenridding Heights. Inside, the main floor offers an open-concept layout with vinyl plank flooring, a modern kitchen with quartz countertops & stainless steel appliances, plus a spacious living and dining area & a convenient 2pc bath. Upstairs features freshly cleaned carpet, a generous primary bedroom with a 3-pc ensuite & walk-in closet, two additional bedrooms, a 4pc bath, & upper floor laundry. The unfinished basement is ready for your personal touch. Outside, enjoy a low-maintenance backyard with artificial turf, an extended deck perfect for entertaining, & a double detached garage. A welcoming front porch & landscaped front lawn add curb appeal. Close to Glenridding Park, Currents of Windermere, schools (new K-6 opening 2028, 7–12 in 2029), and trails, with quick access to Anthony Henday Drive and Ellerslie Road. This is the ideal blend of comfort, style, and convenience. All this home needs is YOU! (id:39198)
Property Details
Interior
Features
Main level Floor
Living room
3.84 x 5.72Dining room
2.3 x 3.6Kitchen
2.92 x 3.86Property History
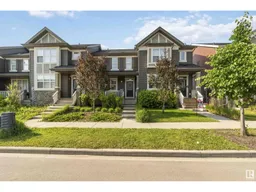 57
57
