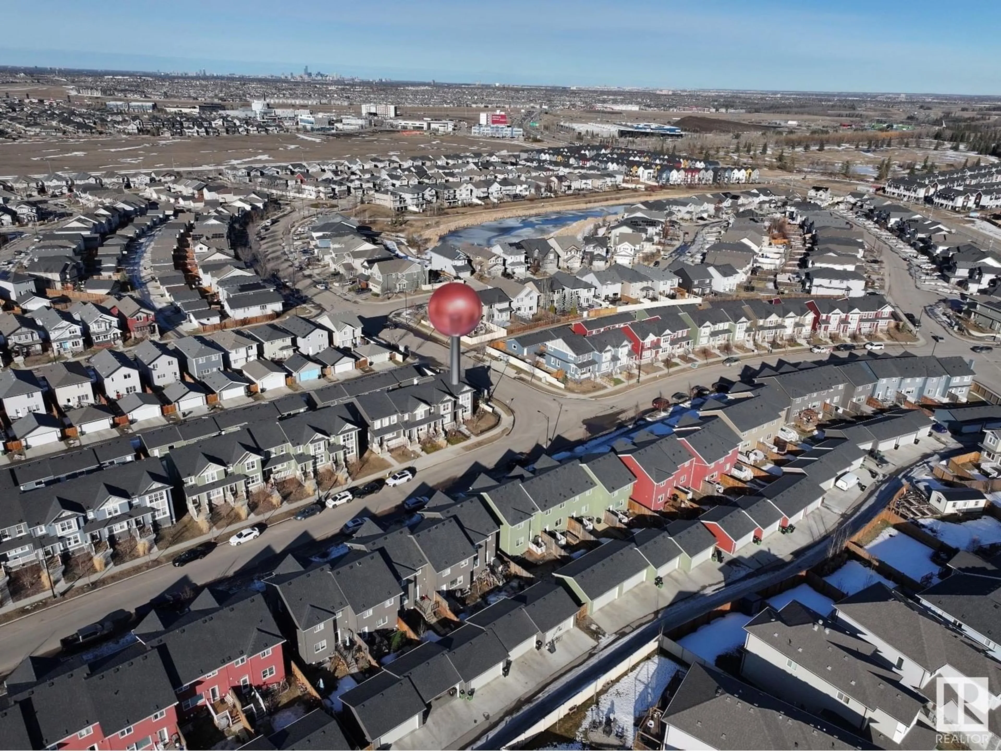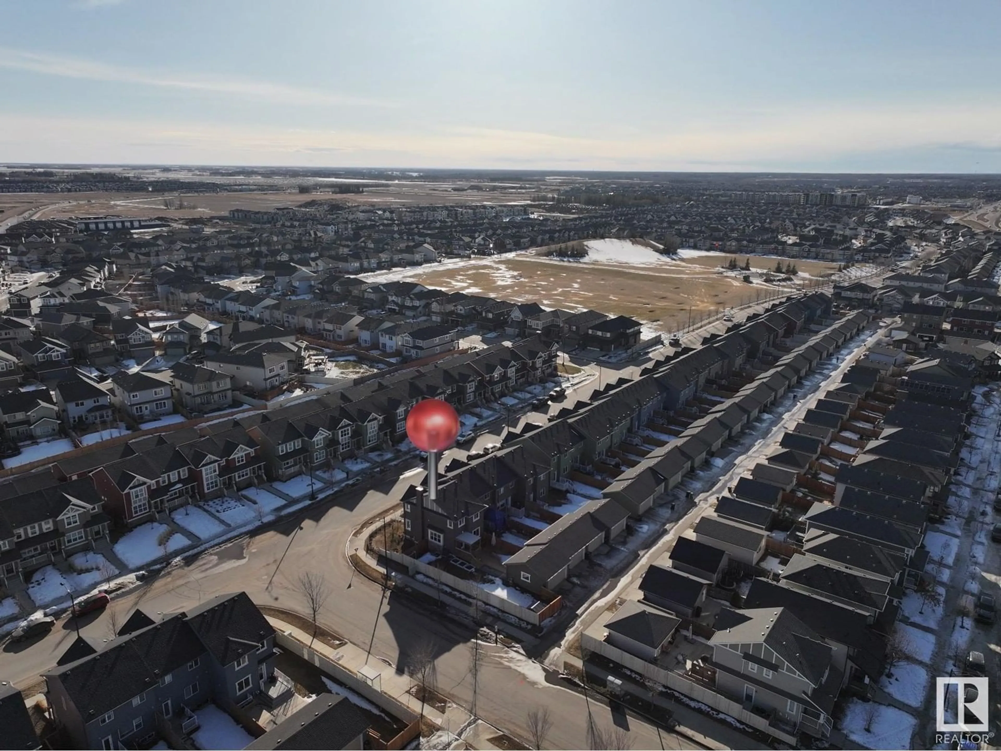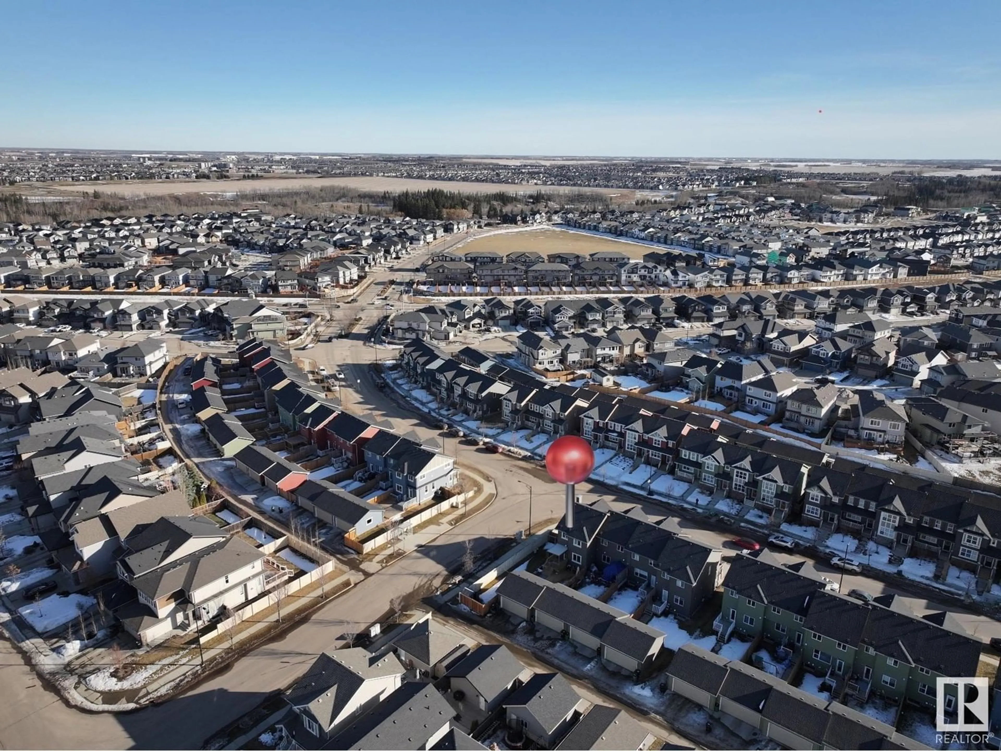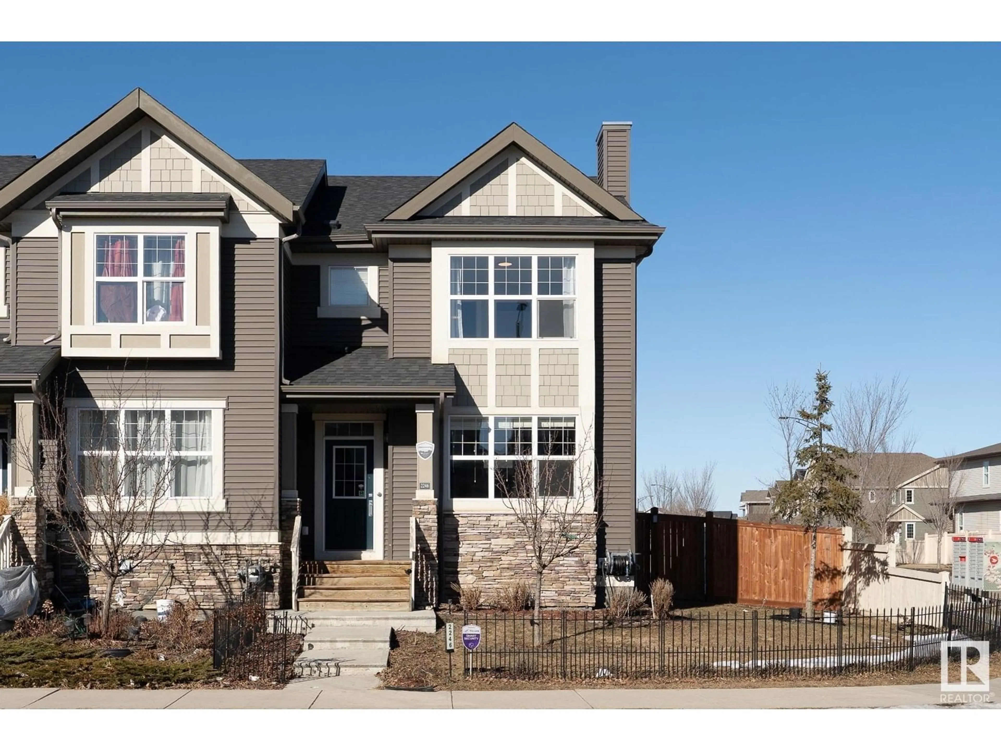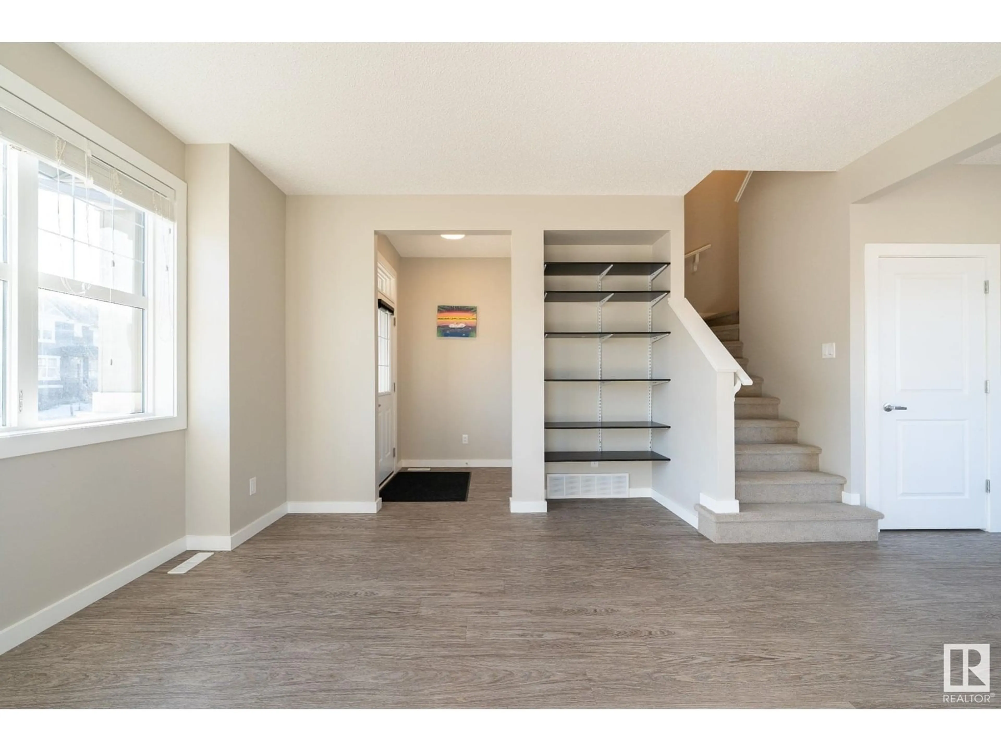2246 GLENRIDDING BV, Edmonton, Alberta T6W3E5
Contact us about this property
Highlights
Estimated ValueThis is the price Wahi expects this property to sell for.
The calculation is powered by our Instant Home Value Estimate, which uses current market and property price trends to estimate your home’s value with a 90% accuracy rate.Not available
Price/Sqft$341/sqft
Est. Mortgage$2,143/mo
Tax Amount ()-
Days On Market40 days
Description
Welcome to this stunning 2200 SQFT living space, NON-CONDO-FEE, END-UNIT, FULLY-FINISHED BASMENT, 20 FT WIDE DOUBLE GARAGE dream home in Glenridding Heights! The end unit location creates an airy and spacious atmosphere and provides abundant natural light, making your living experience brighter and more comfortable. The 9ft main floor features LED lights to ensure modern convenience and energy efficiency. The second floor features three generously sized bedrooms with 2 full bathrooms. Fully-finished basement includes a bedroom, recreation room and full bathroom. This gorgeous townhome has been impeccably maintained by the orignal owner. AC and Water Softner are included. Walking distance to K-9 School. Easy access to Anthony Henday and Windermere Shopping Center. (id:39198)
Property Details
Interior
Features
Main level Floor
Living room
Dining room
Kitchen
Property History
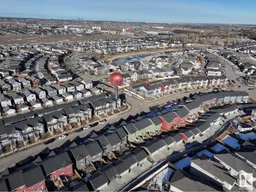 31
31
