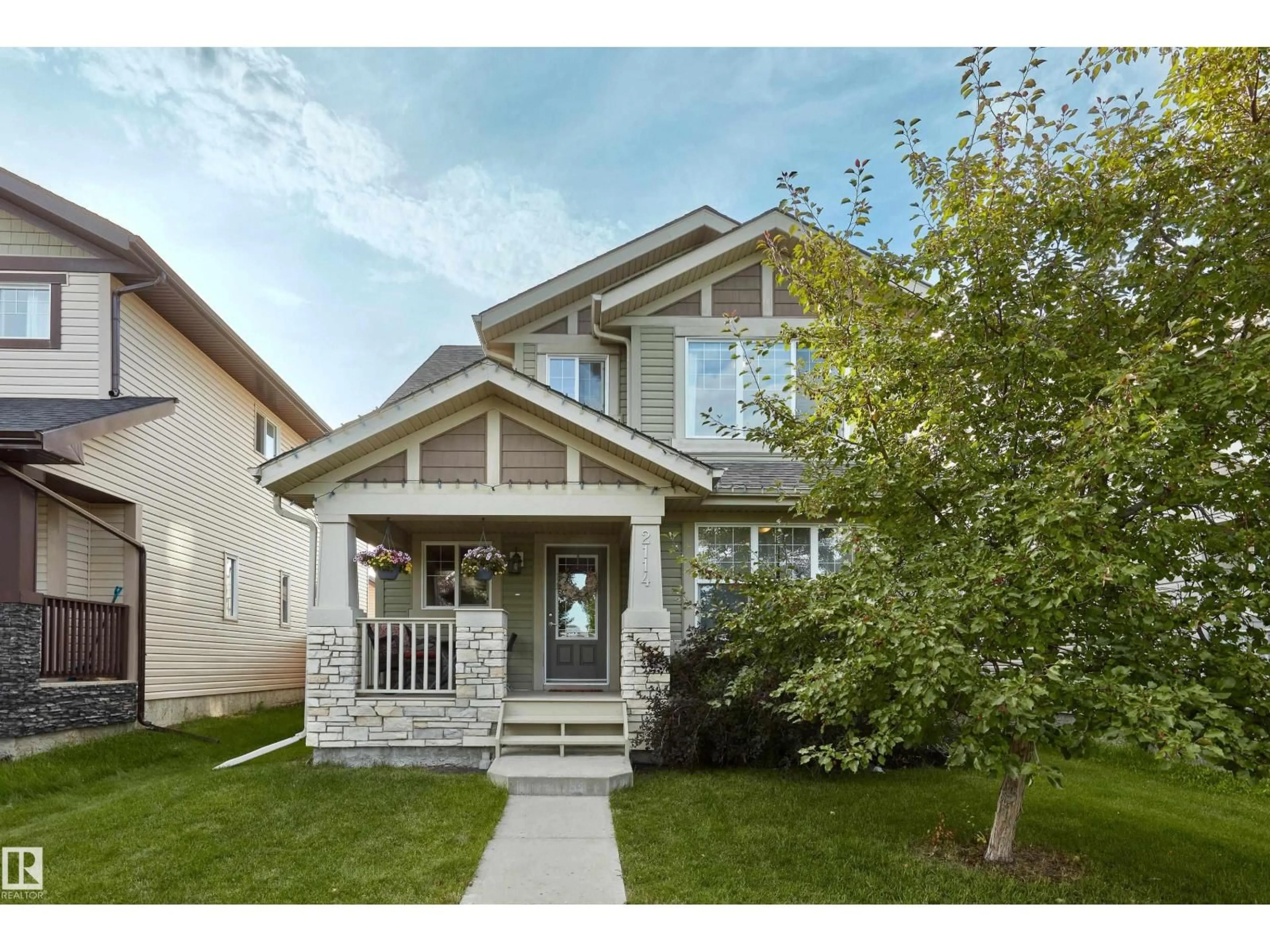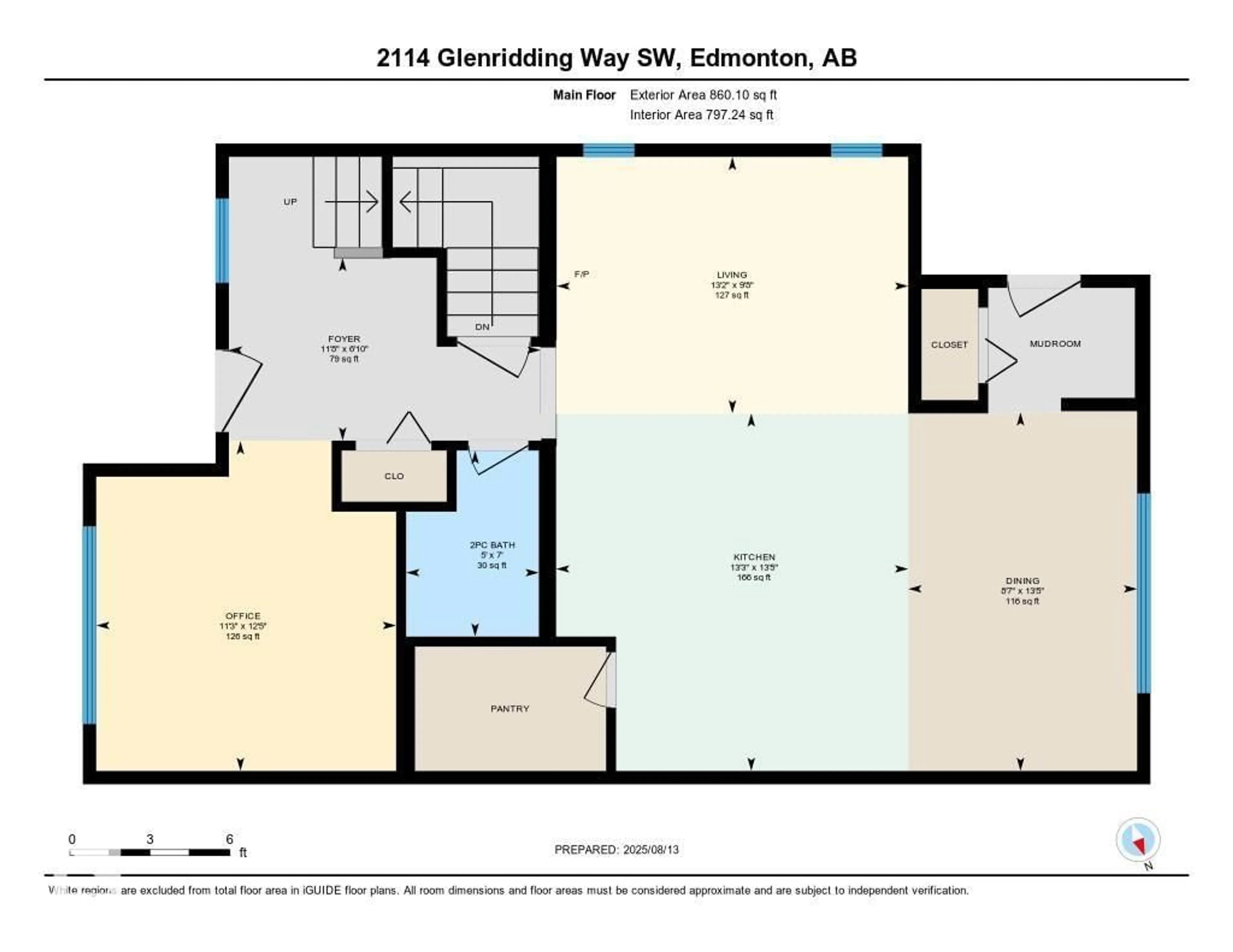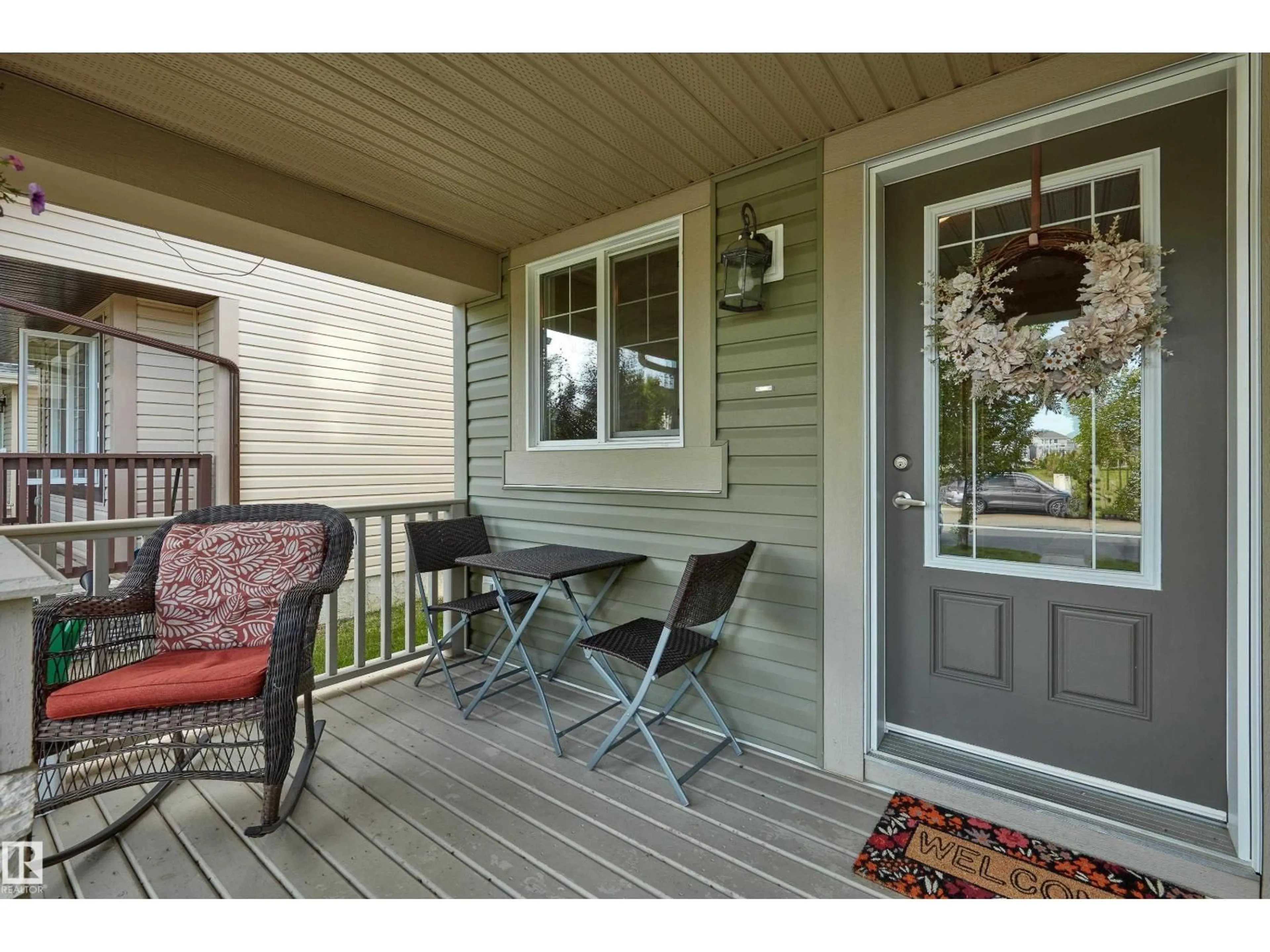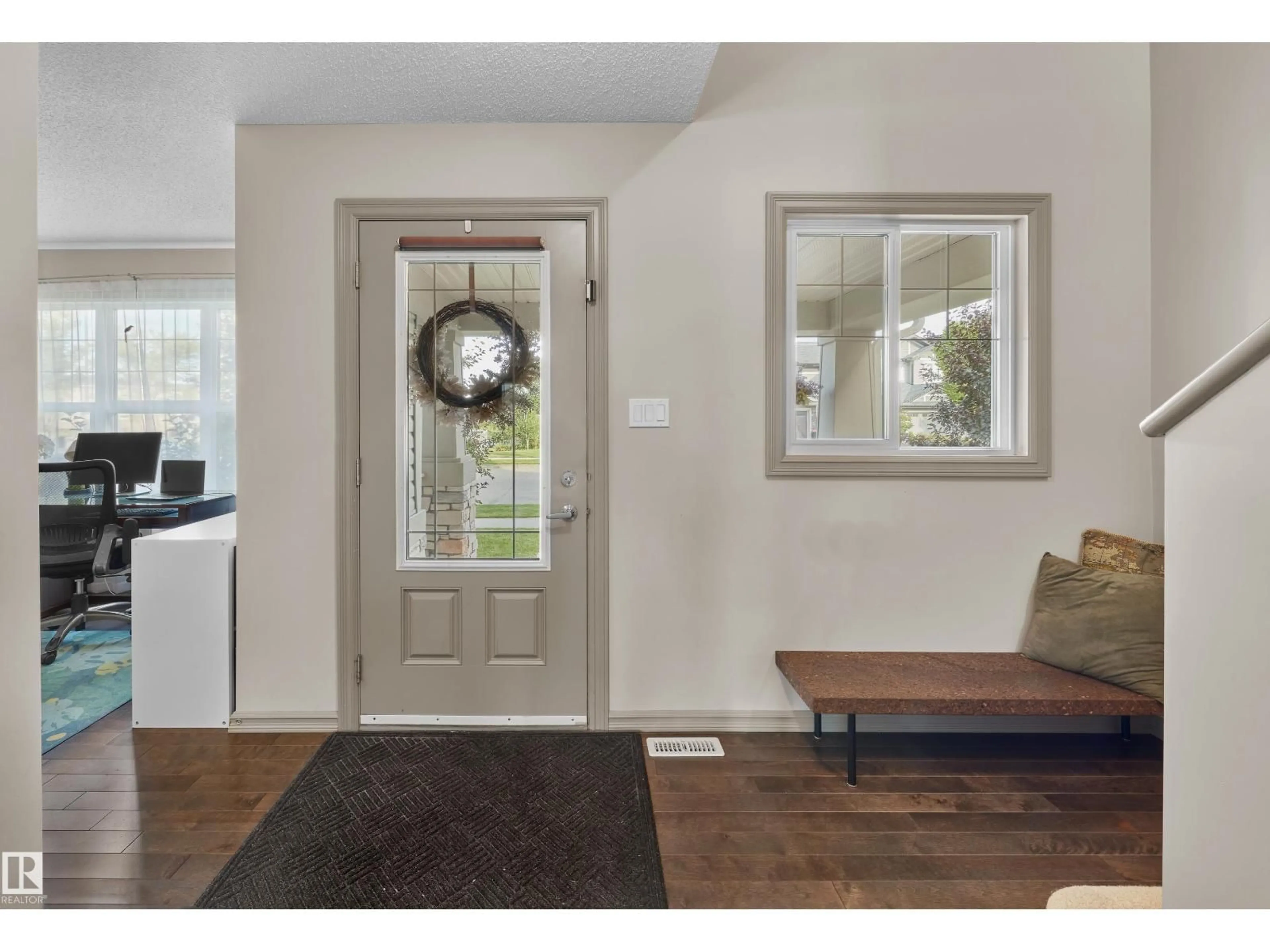2114 GLENRIDDING WAY, Edmonton, Alberta T6W2H4
Contact us about this property
Highlights
Estimated valueThis is the price Wahi expects this property to sell for.
The calculation is powered by our Instant Home Value Estimate, which uses current market and property price trends to estimate your home’s value with a 90% accuracy rate.Not available
Price/Sqft$318/sqft
Monthly cost
Open Calculator
Description
Move-in ready and beautifully maintained, this 1,645 sq ft home in the family-friendly community of Glenridding Heights offers style, comfort, and efficiency. A charming front veranda facing a greenspace with a pond is perfect for place to sit and enjoy a coffee. Featuring 3 bedrooms and 2.5 bathrooms, the home showcases quality upgrades throughout, including engineered hardwood floors on the main level. The modern kitchen is a standout, with stainless steel appliances, granite countertops, a spacious island with extra built-in cabinets, a corner pantry, and plenty of prep space. Upstairs, the generous primary suite includes a walk-in closet and a 4-pc ensuite. Two additional bedrooms, a full 4-pc bathroom, and convenient upstairs laundry complete the second level. The energy efficiency property includes triple-pane windows and hot water on demand. Step out the west-facing back door onto a deck, ideal for BBQs and relaxing, in a fully fenced and landscaped yard, complete with a detached double garage. (id:39198)
Property Details
Interior
Features
Main level Floor
Living room
2.93m x 4.02mDining room
4.10m x 2.62mKitchen
4.09m x 4.03mOffice
3.77m x 3.43mExterior
Parking
Garage spaces -
Garage type -
Total parking spaces 2
Property History
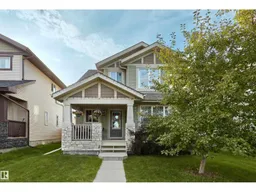 35
35
