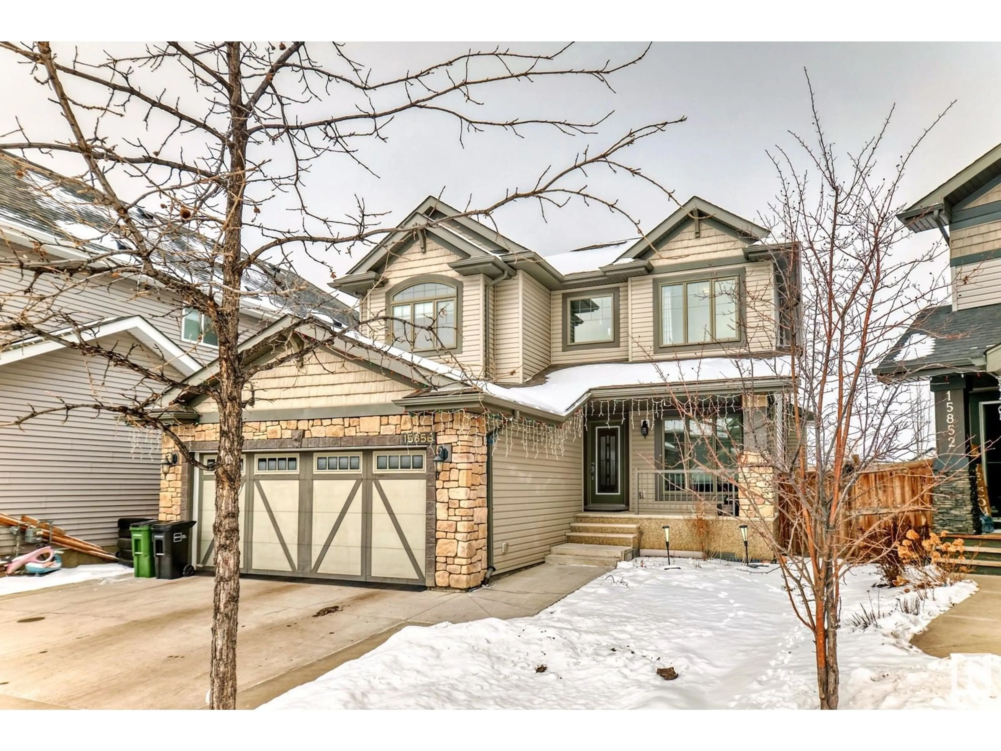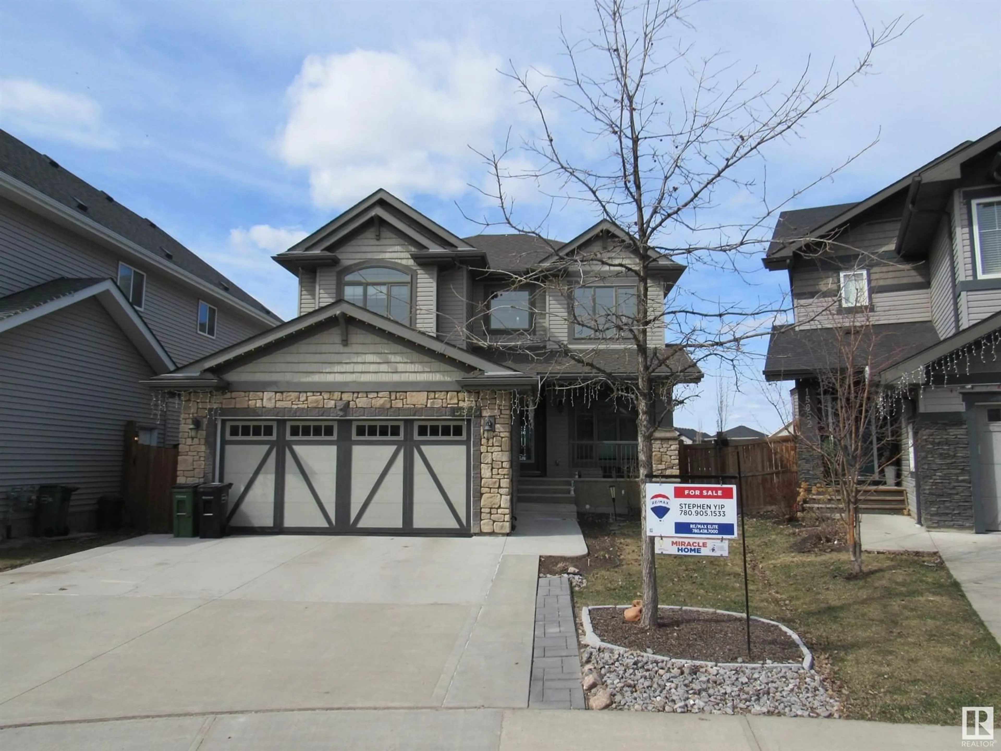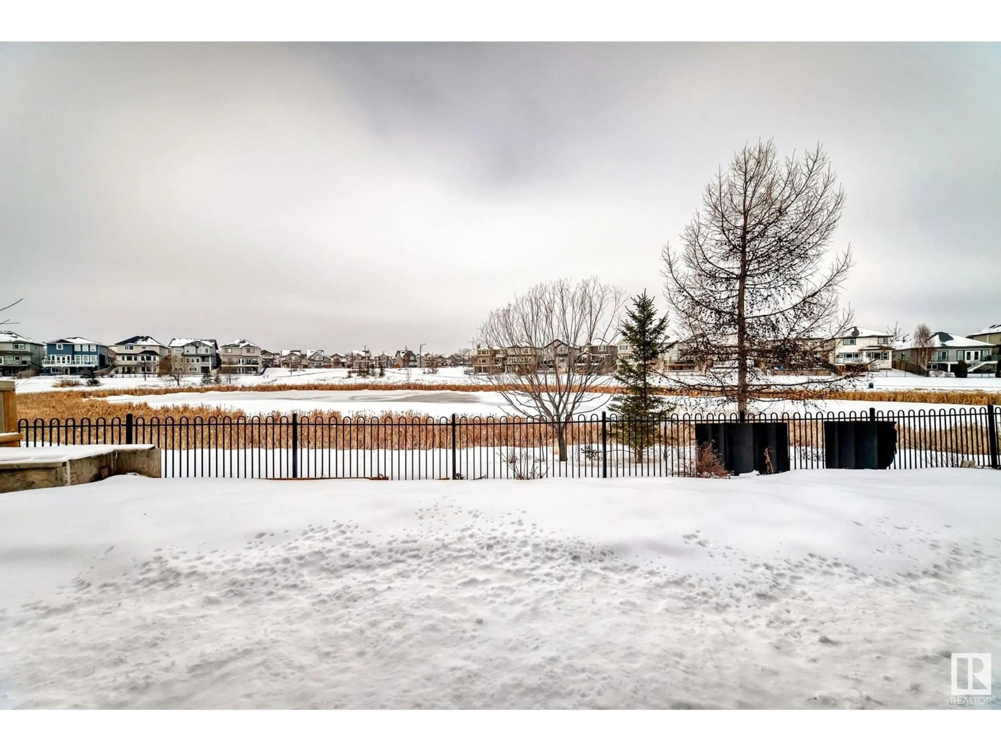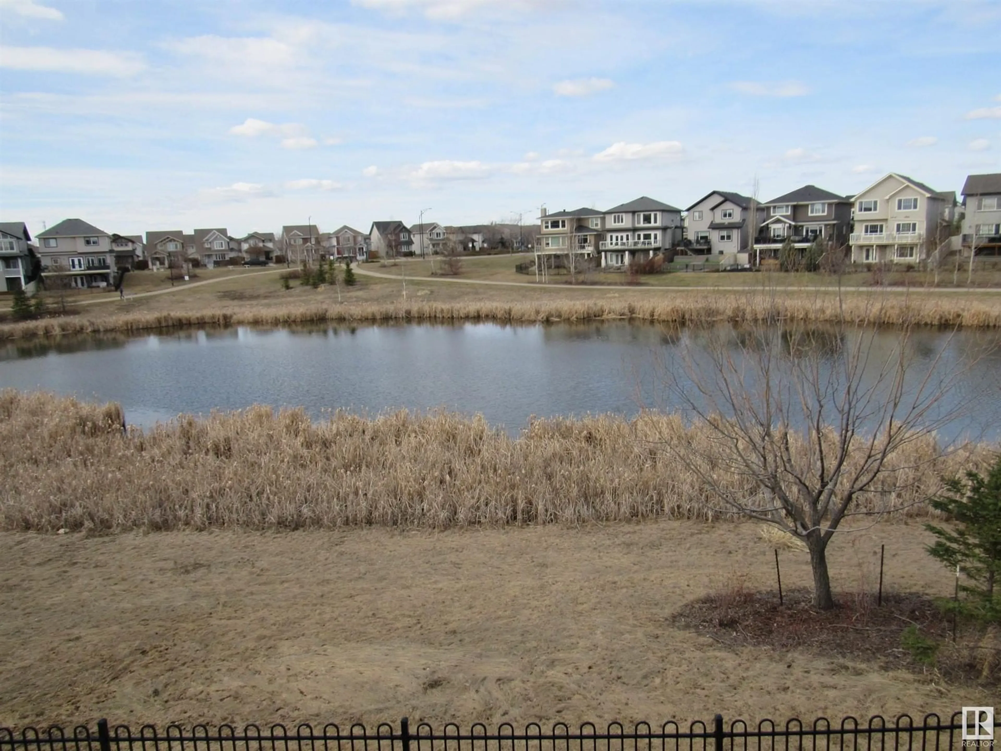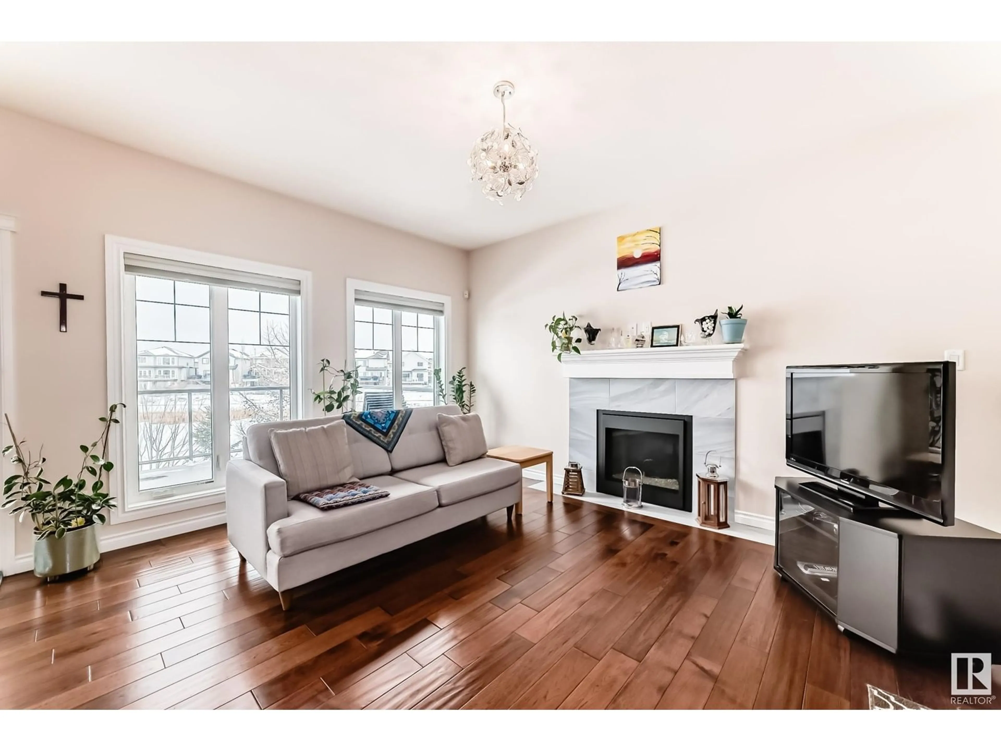SW - 15856 13 AV, Edmonton, Alberta T6W2N5
Contact us about this property
Highlights
Estimated ValueThis is the price Wahi expects this property to sell for.
The calculation is powered by our Instant Home Value Estimate, which uses current market and property price trends to estimate your home’s value with a 90% accuracy rate.Not available
Price/Sqft$360/sqft
Est. Mortgage$3,728/mo
Tax Amount ()-
Days On Market29 days
Description
Bright & upgrades 2 storey backing onto serene lake w/ fully finished walk out basement .Grand foyer w/ soaring ceiling. 9' ceiling on main & in basement. Hardwood floor thru out. Sunny living room w/ fireplace and patio door to enlarged balcony w/ staircase overlooking breathtaking views. Gourmet kitchen w/ wood cabinets , granite countertops and s/s appliances. Main floor also comes w/2 dens/office & 3 pcs bath ideal for extra bedroom. Upstairs features vaulted ceiling bonus room, 3 spacious bedrooms, laundry room & 4 pcs bath. Primary bedroom boasts walk in closet & 5 pcs ensuite . Basement has laminated floor with underlayed & insulated subfloor panel, family room, 2 bedrooms, 3 pcs bath & wet bar w/ countertop & sink, potential for 2nd kitchen. Other outstanding features include extra wide driveway , triple pane windows, water softener, Hi efficiency furnace w/2 zone heating & double drywall around mechanic room, sound proof basement ceiling & concrete block under the covered balcony. Great value. (id:39198)
Property Details
Interior
Features
Main level Floor
Living room
4.63 x 6.55Dining room
3.18 x 4.16Kitchen
2.9 x 4.54Den
3.06 x 2.88Exterior
Parking
Garage spaces -
Garage type -
Total parking spaces 3
Property History
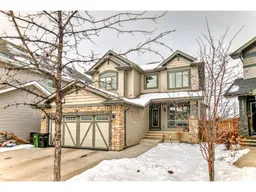 75
75
