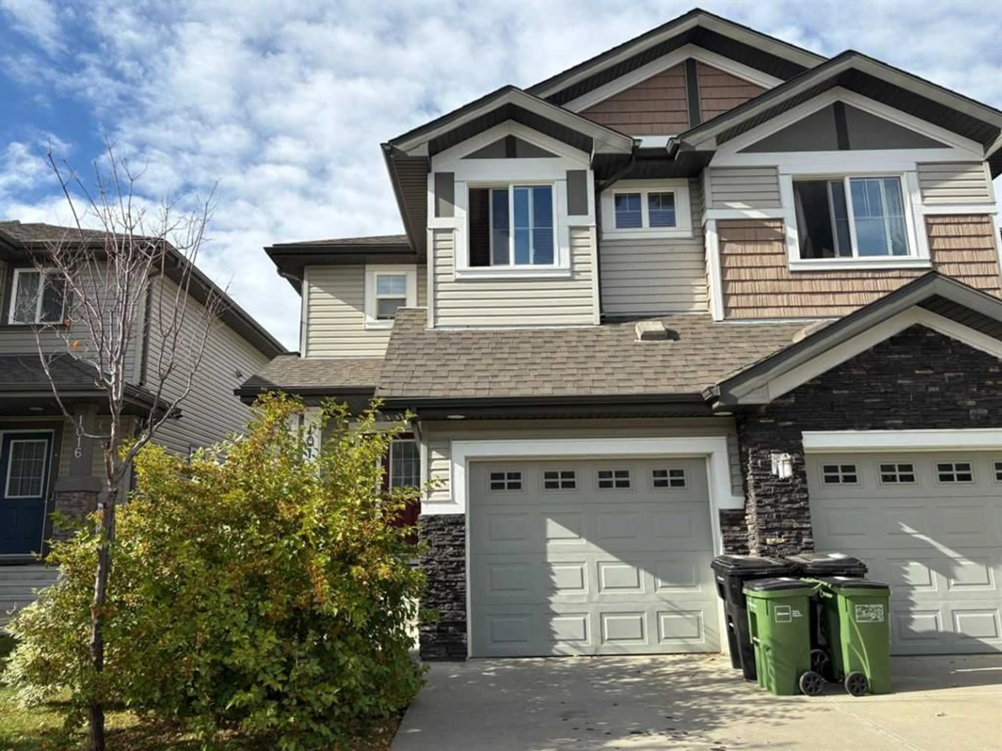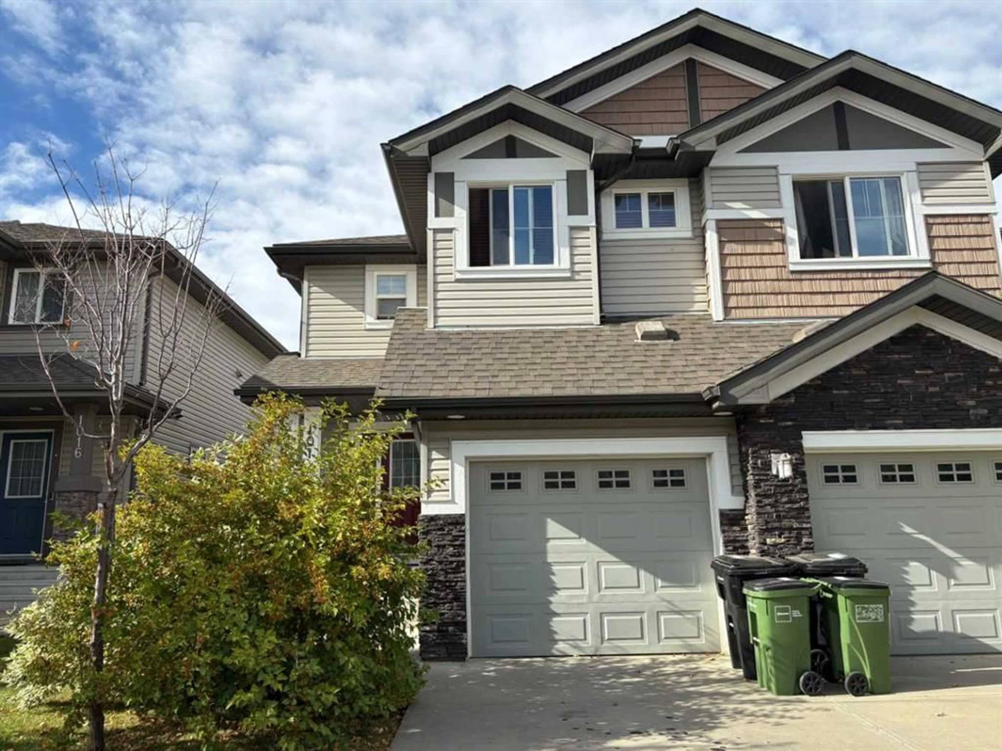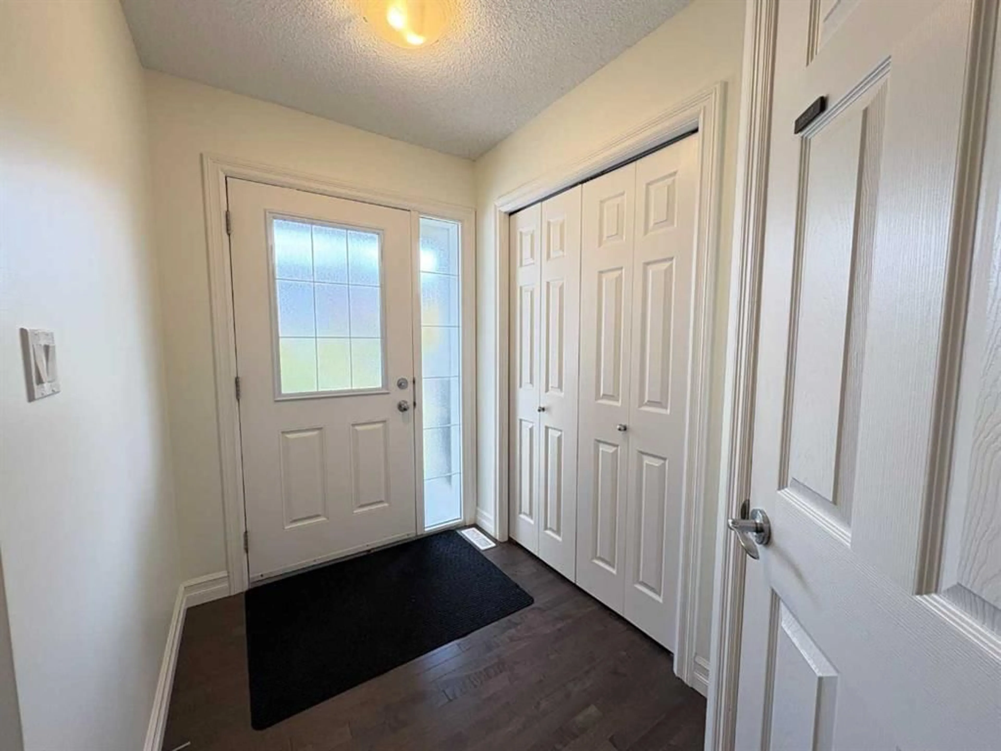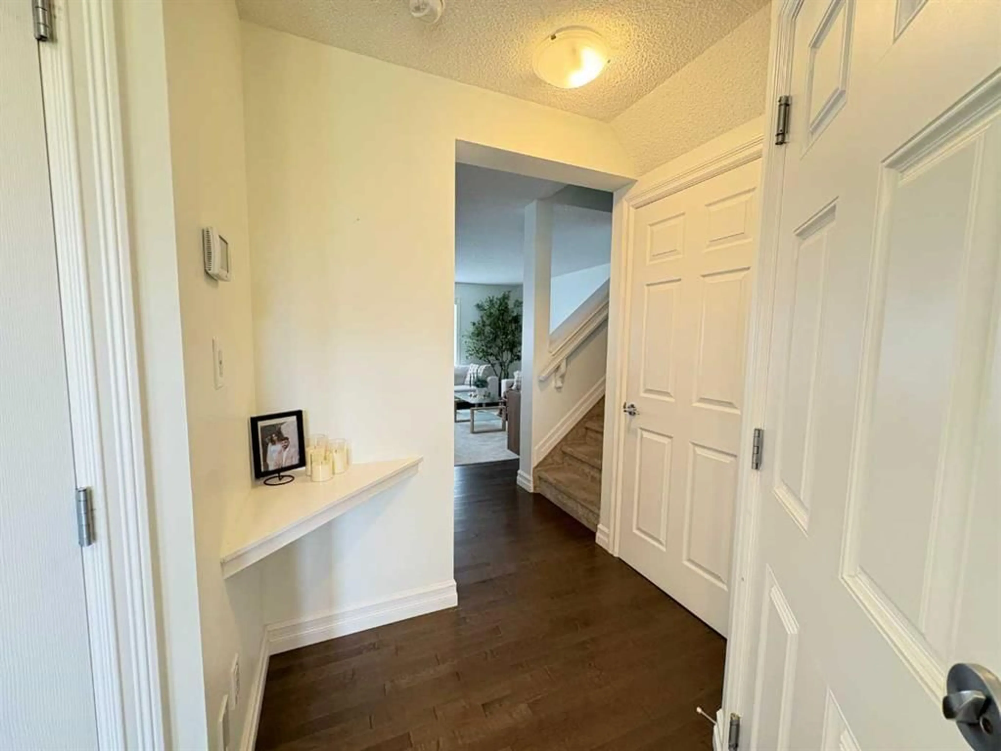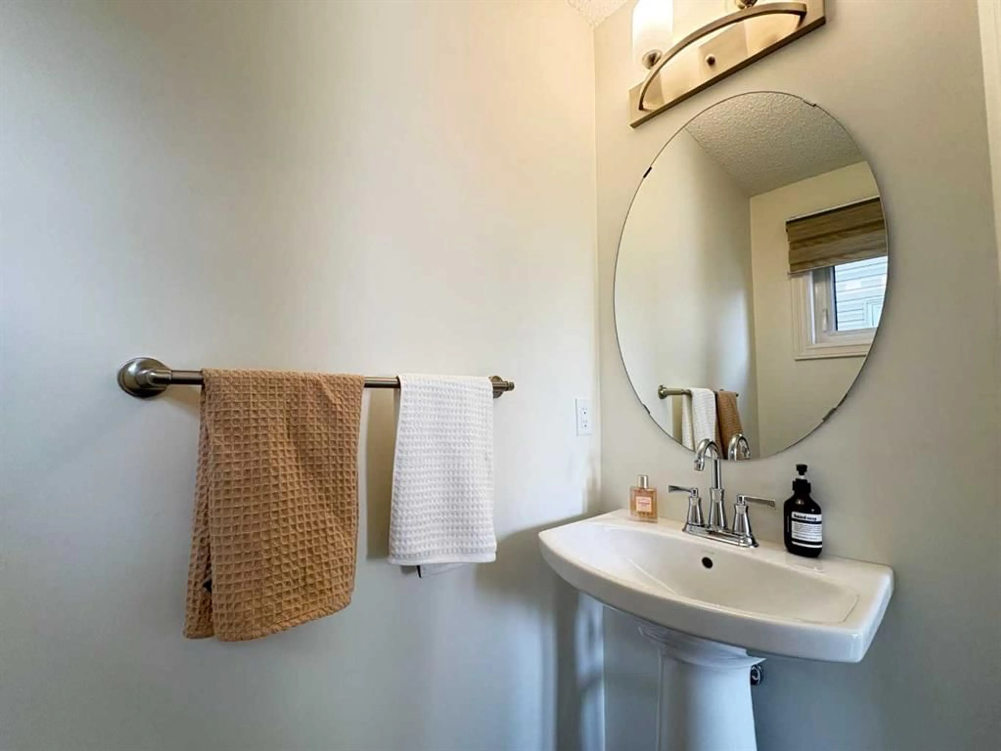1014 162 St, Edmonton, Alberta T6W 2G9
Contact us about this property
Highlights
Estimated valueThis is the price Wahi expects this property to sell for.
The calculation is powered by our Instant Home Value Estimate, which uses current market and property price trends to estimate your home’s value with a 90% accuracy rate.Not available
Price/Sqft$349/sqft
Monthly cost
Open Calculator
Description
Here is an amazing opportunity in the highly sought after area of Glenridding. This beautiful duplex includes a single attached garage that is fully insulated and has power. Inside there are beautiful finishes including hardwood flooring throughout the main level, a wonderful front entry with half bath, and an open concept main living area that includes a stunning kitchen with granite countertops, island with seating, and a bright and spacious functional living space. There is a set of patio doors that lead out to the fully fenced rear yard that includes a deck, gazebo, alley access and future natural gas BBQ hookup. There are upgraded blinds on all the windows so that daylight and privacy are maintained for you. Upstairs you will find a large primary bedroom with large 3PC ensuite, a full 4 piece bathroom to be shared with the other two good sized bedrooms and a stacking washer and dryer - so laundry is handy - making this a perfect home for family or those starting out. The basement remains undeveloped so you can finish it to your own needs and provides a lot of potential and extra space. This is a wonderful location and neighborhood with a green space / park at the end of the block and many families throughout. Shopping and all the amenities you need are close at hand. This home is like new and move in ready!
Property Details
Interior
Features
Main Floor
Entrance
5`6" x 5`1"Kitchen
11`1" x 9`3"Dining Room
7`10" x 9`3"Living Room
15`2" x 9`8"Exterior
Features
Parking
Garage spaces 1
Garage type -
Other parking spaces 1
Total parking spaces 2
Property History
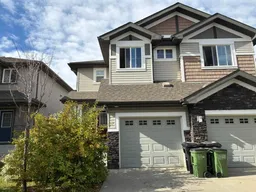 27
27
