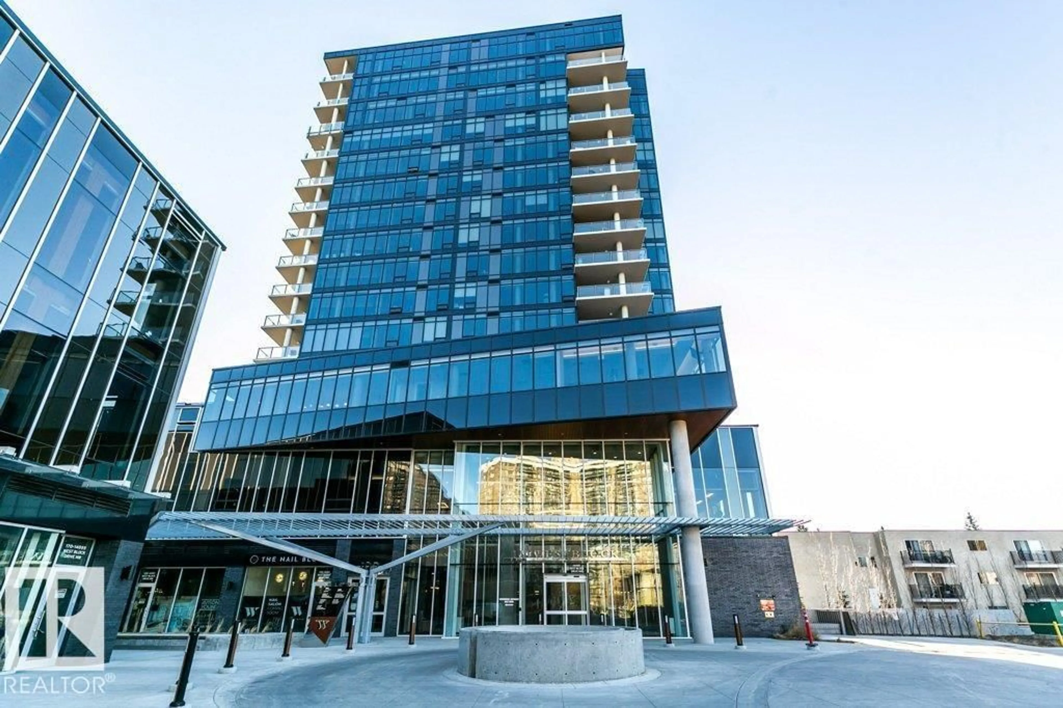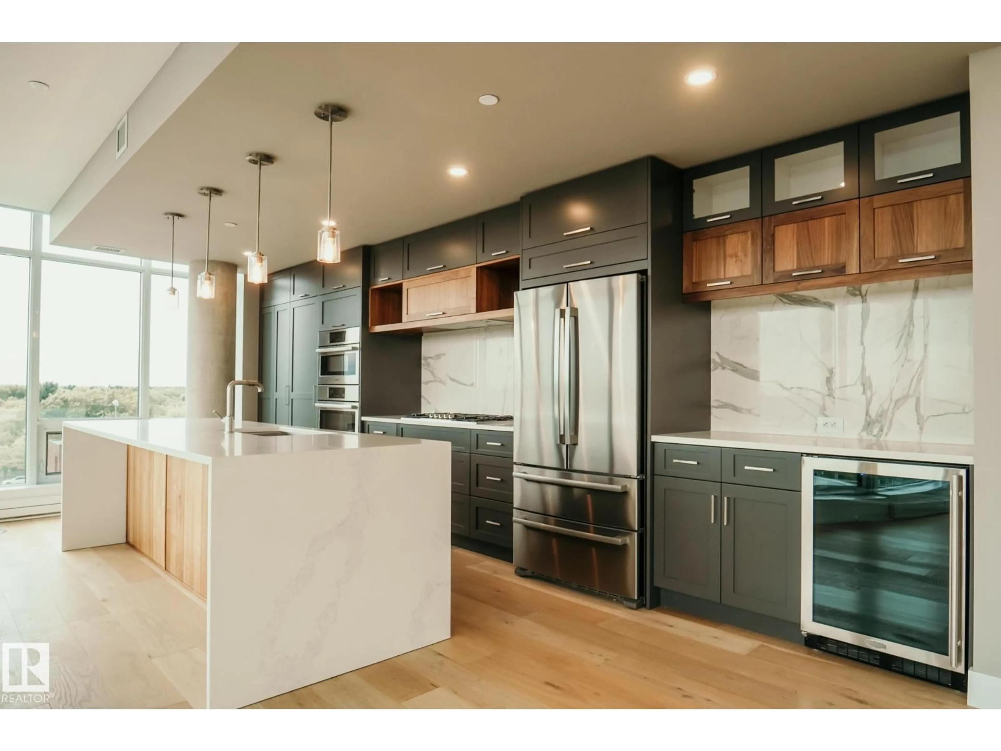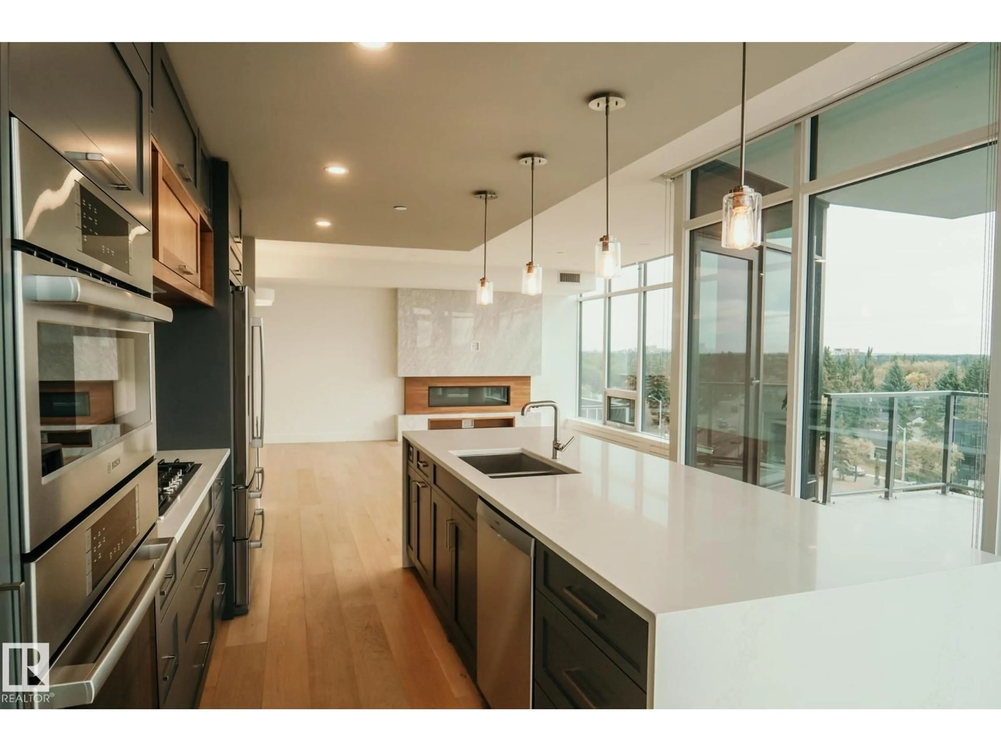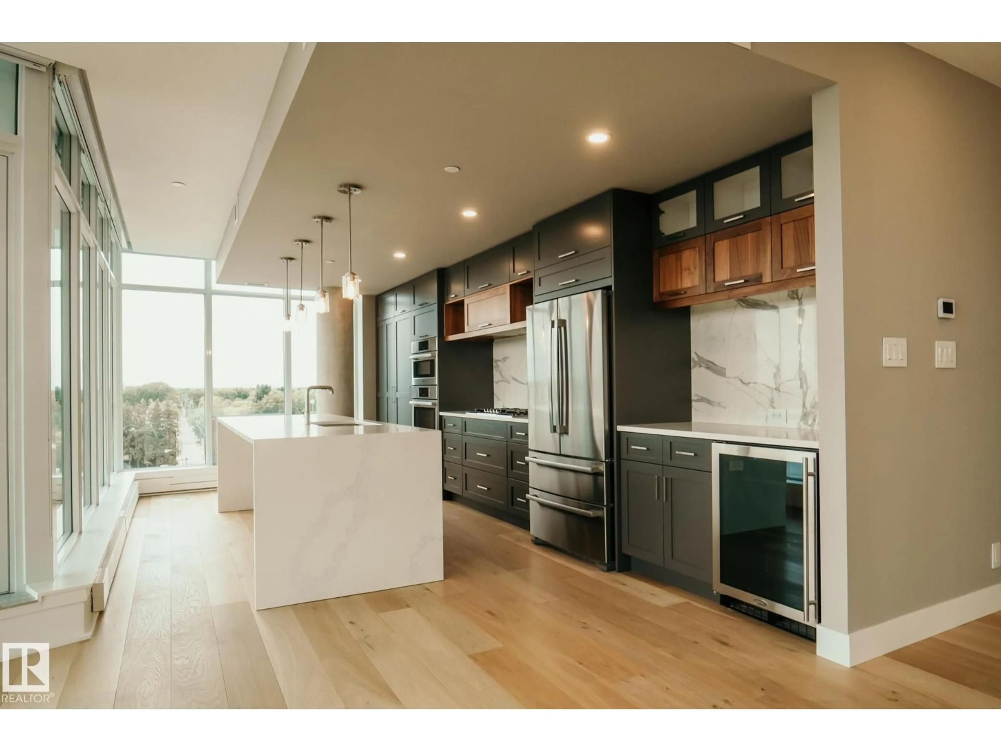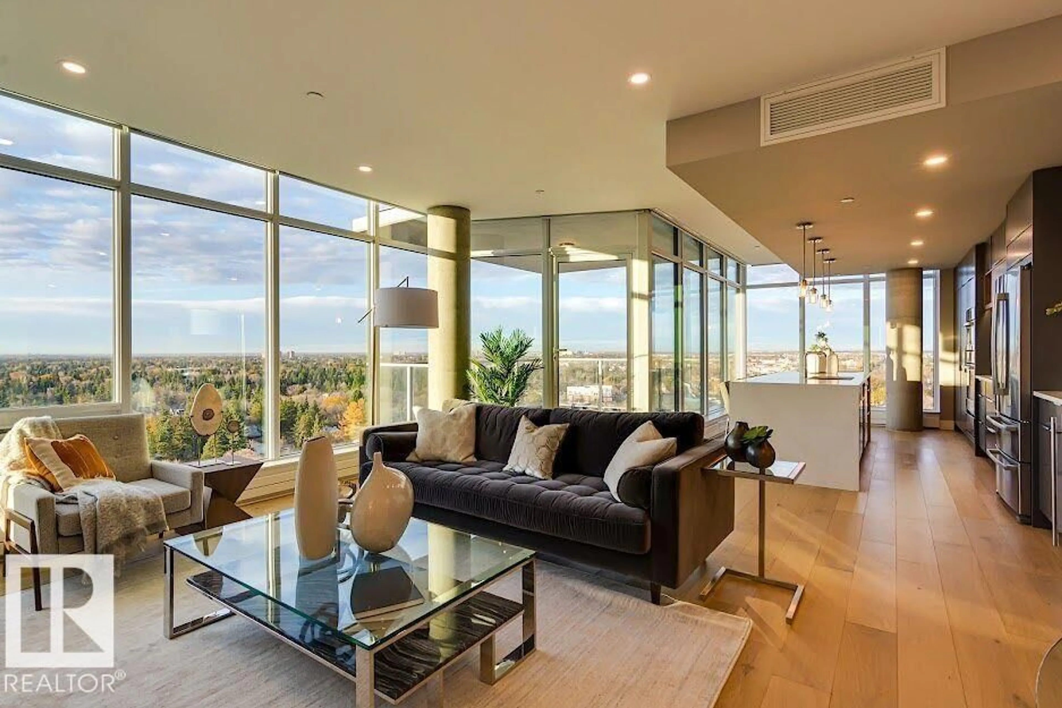#701 - 14105 WEST BLOCK DR, Edmonton, Alberta T5N1L5
Contact us about this property
Highlights
Estimated valueThis is the price Wahi expects this property to sell for.
The calculation is powered by our Instant Home Value Estimate, which uses current market and property price trends to estimate your home’s value with a 90% accuracy rate.Not available
Price/Sqft$606/sqft
Monthly cost
Open Calculator
Description
Experience elevated living in this stunning 1650 sq ft, 2 bedroom + den, 2 bathroom condo in the prestigious West Block tower. This spacious corner unit features soaring 9 ft ceilings, floor-to-ceiling windows with breathtaking river valley views, and a bright open living room with a cozy fireplace. The chef-inspired kitchen boasts sleek cabinetry, premium built-in appliances, a large island, and quartz countertops, while the primary suite offers a spa-like ensuite with double vanity, glass shower, and soaker tub. Both bedrooms are generously sized, and the private balcony showcases sweeping city and river views. Enjoy luxury amenities including concierge service, fitness centre, dog and car wash, guest suite, party and recreation rooms, and secure underground parking. With coffee shops, dining, shopping, schools, transit, and the river valley all just steps away, this residence delivers the ultimate urban lifestyle. (id:39198)
Property Details
Interior
Features
Main level Floor
Living room
12'9" x 16'4"Dining room
10'2" x 9'8"Kitchen
12'0" x 22'5"Den
10'2" x 9'8"Condo Details
Amenities
Ceiling - 9ft
Inclusions
Property History
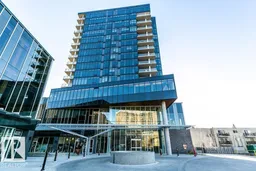 55
55
