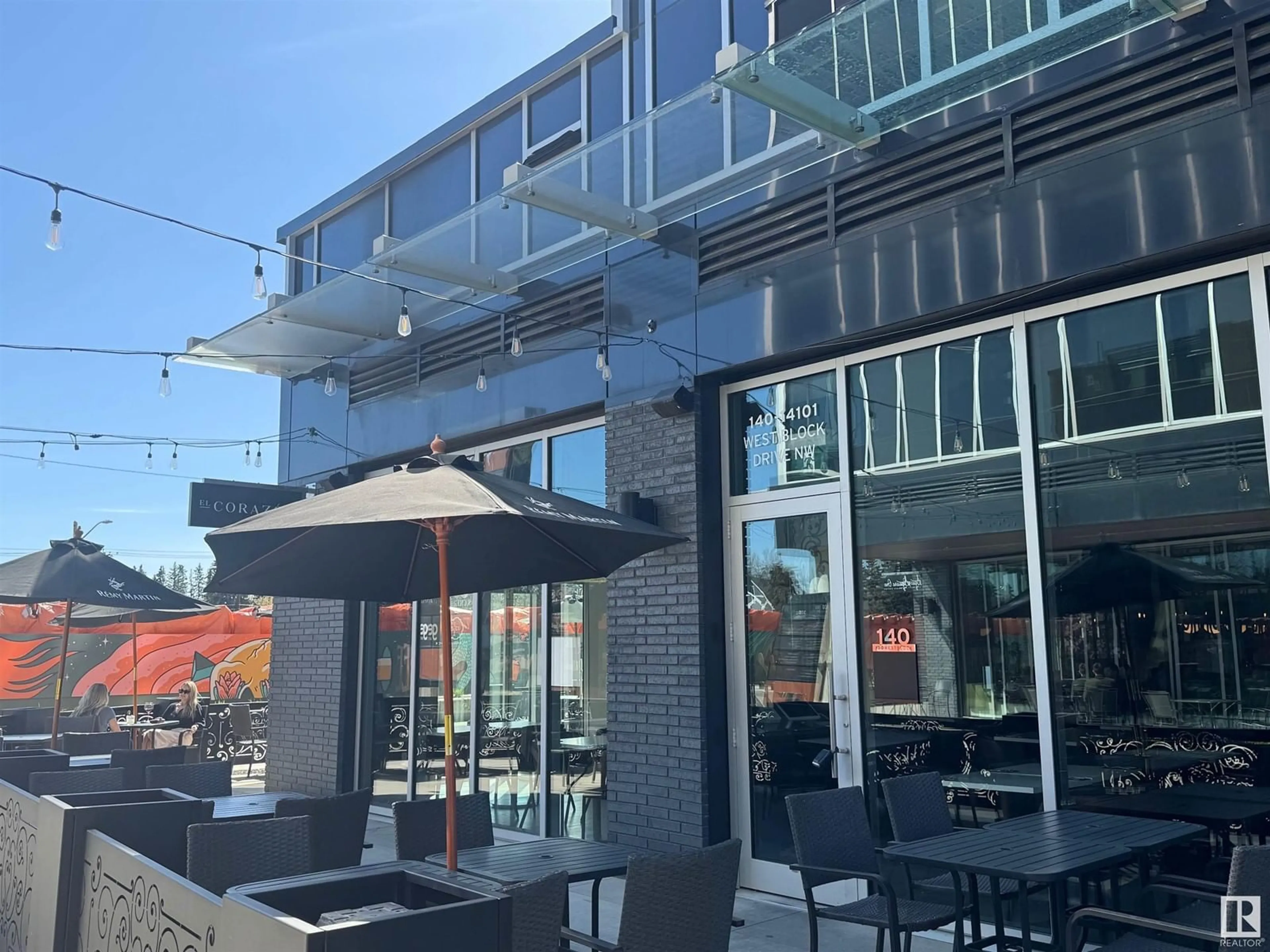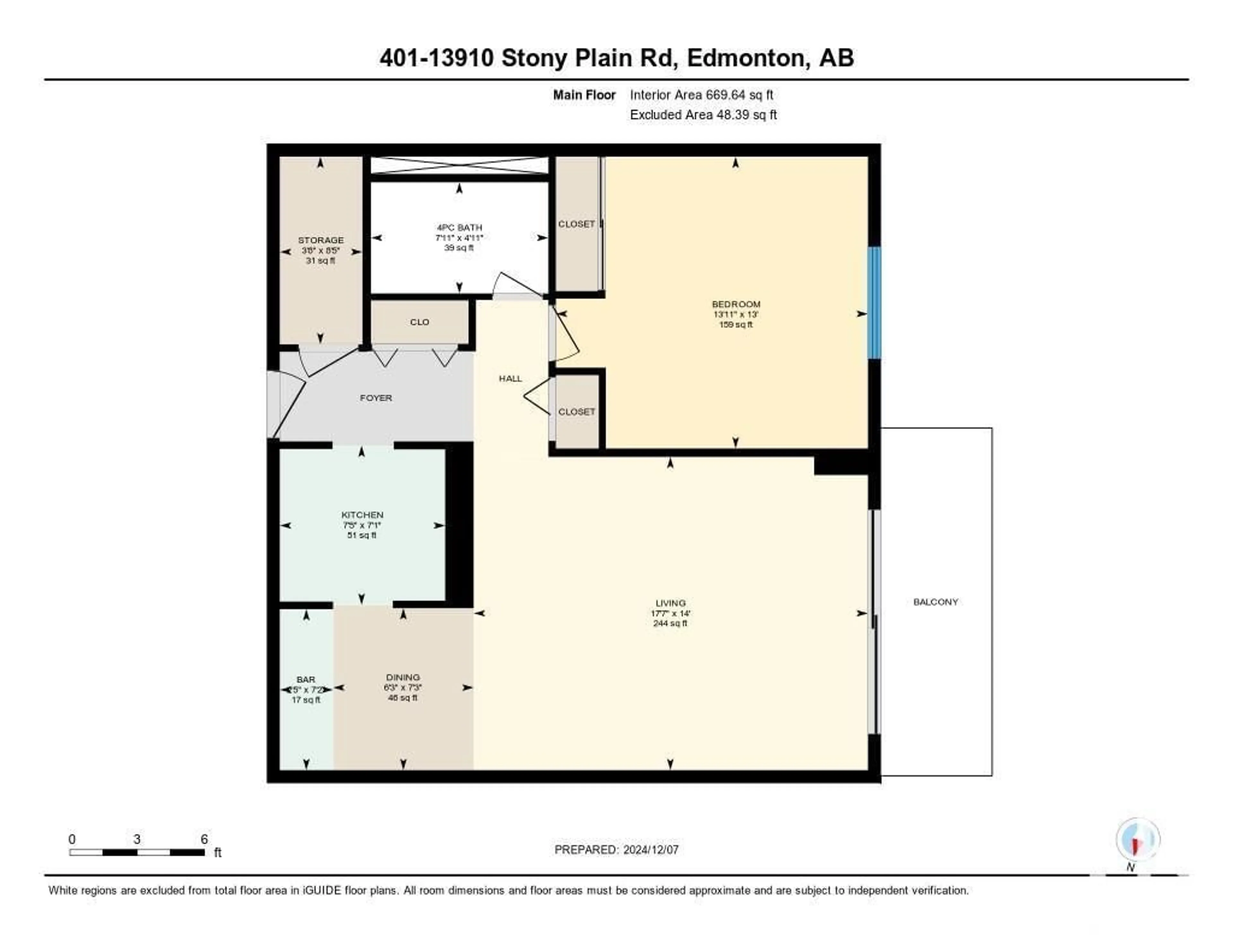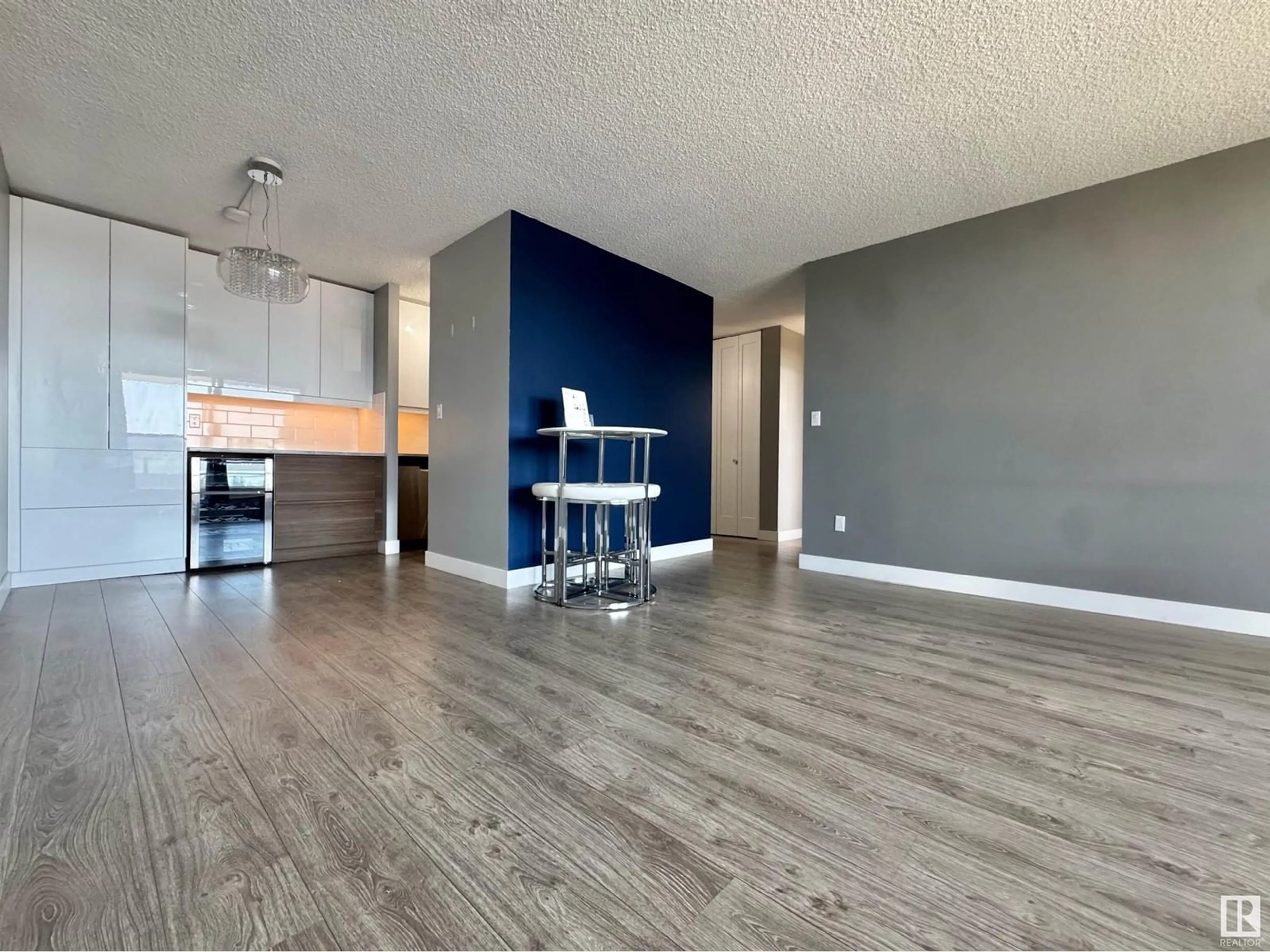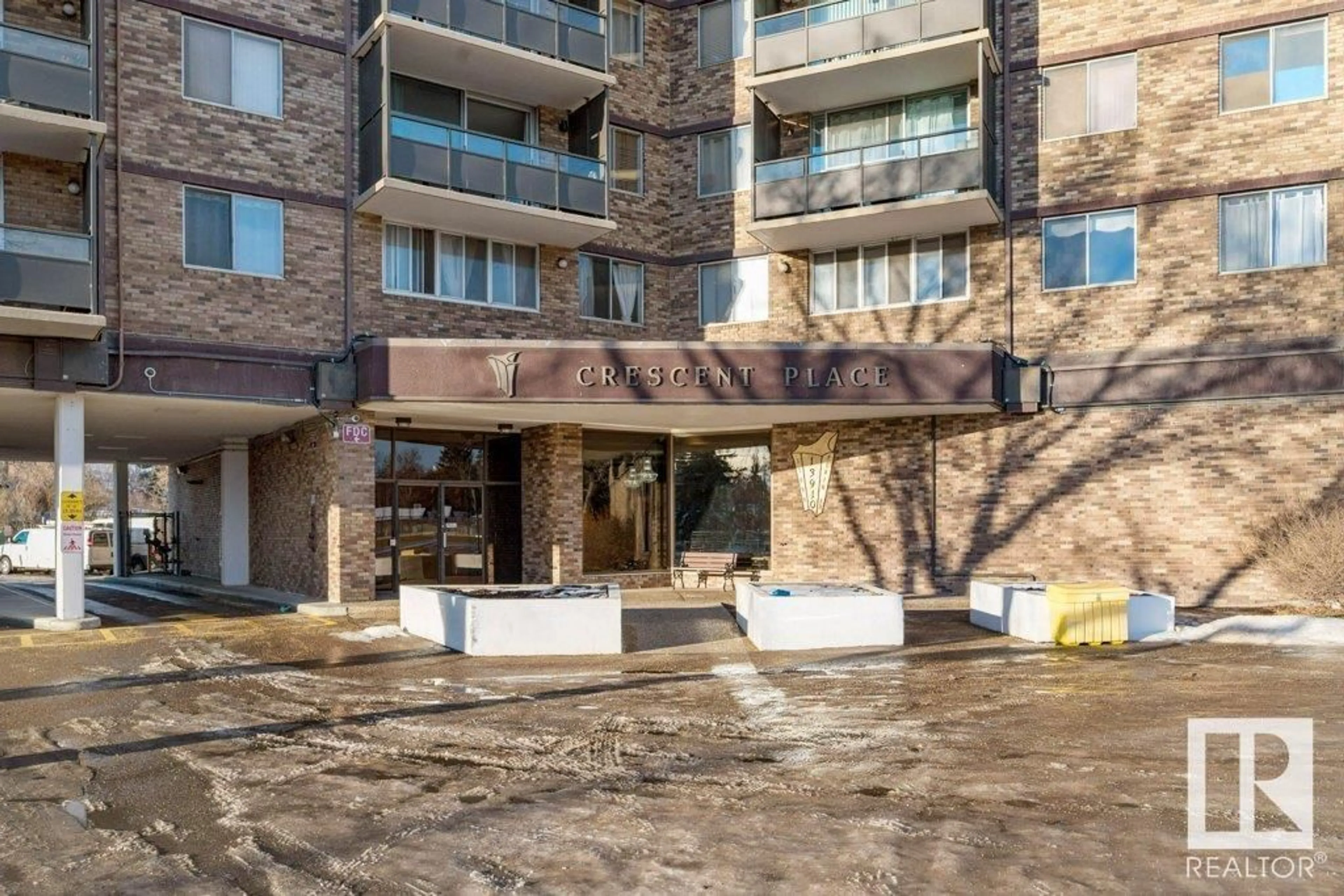#401 - 13910 STONY PLAIN RD, Edmonton, Alberta T5N3R2
Contact us about this property
Highlights
Estimated ValueThis is the price Wahi expects this property to sell for.
The calculation is powered by our Instant Home Value Estimate, which uses current market and property price trends to estimate your home’s value with a 90% accuracy rate.Not available
Price/Sqft$190/sqft
Est. Mortgage$547/mo
Maintenance fees$651/mo
Tax Amount ()-
Days On Market15 days
Description
IMMEDIATE POSSESSION, ALL UTILITIES INCLUDED & CONCRETE CONSTRUCTION for peace and privacy. Perfect for empty-nesters, down-sizers and students, this fully renovated unit boasts an open-concept living / dining area with neutral vinyl plank flooring and stylish colour tones. UPGRADES include a beautifully updated kitchen (2019) featuring granite counters, high-gloss 2-tone cabinetry w/ pull-outs, under-cabinet lighting and stainless steel appliances, built-in dry bar area w/ mini-fridge, and FLOOR-TO-CEILING STORAGE, and 4pc modern bath. Completing the floor plan is a spacious primary bedroom offering a huge closet, large in-suite storage room, and access to your MASSIVE WEST FACING balcony. Indulge in top-tier building amenities including: indoor pool, sauna, and a fully equipped gym. PRIME LOCATION...mere steps to West Block shops/restaurants, our vibrant River Valley, future Valley Line West LRT, and easy access to downtown, U of A and MacEwan...it's where urban living meets classic neighbourhood charm! (id:39198)
Property Details
Interior
Features
Main level Floor
Living room
4.26 x 5.36Dining room
2.2 x 1.91Kitchen
2.17 x 2.25Primary Bedroom
3.97 x 4.24Exterior
Features
Condo Details
Inclusions
Property History
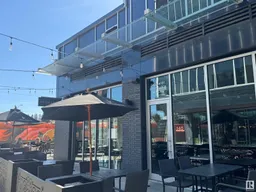 36
36
