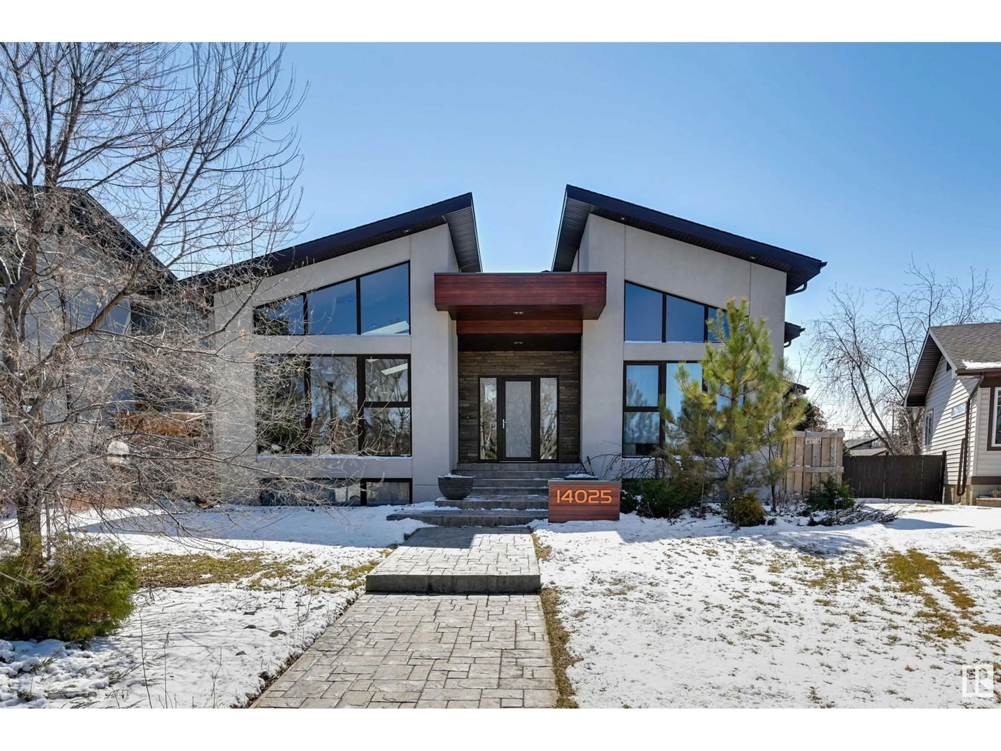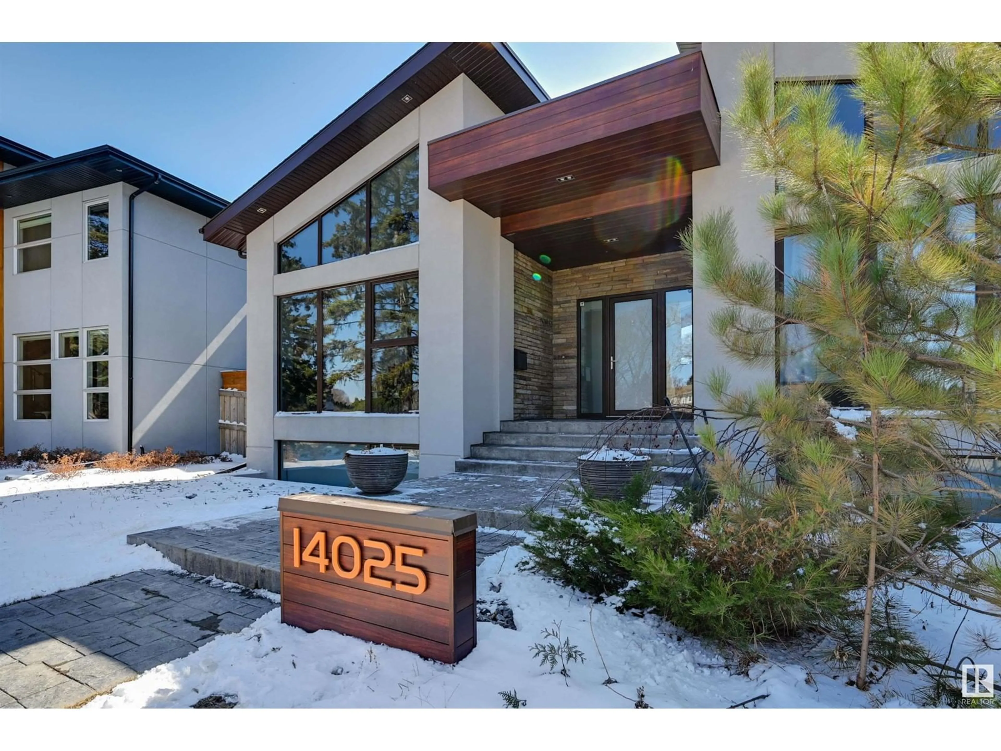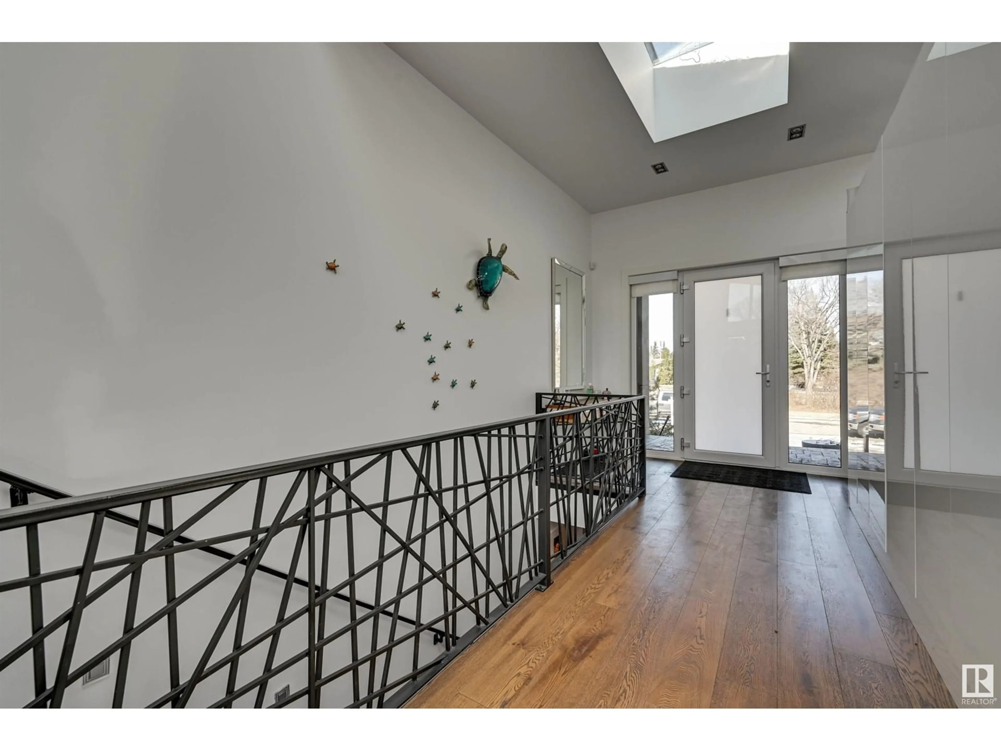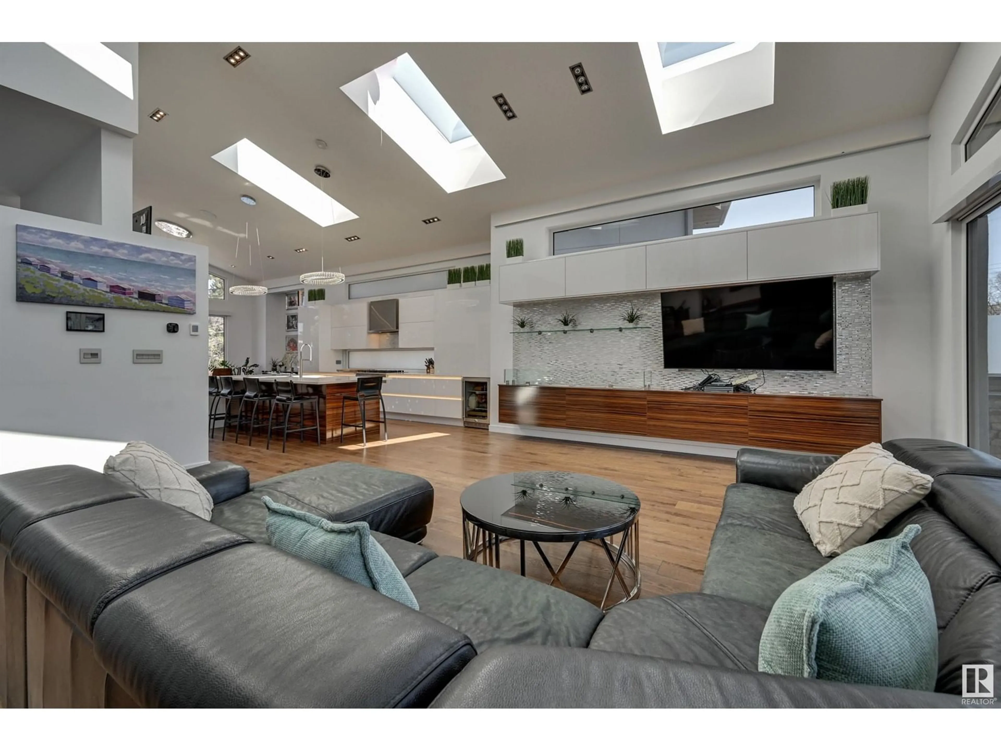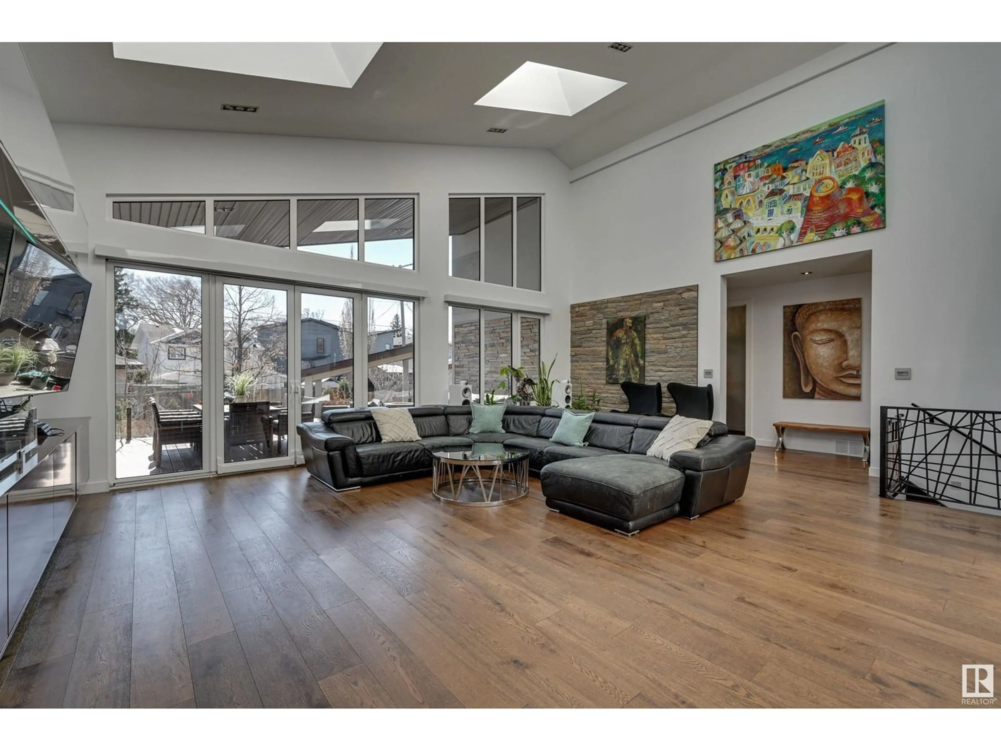14025 106A AV, Edmonton, Alberta T5N1E2
Contact us about this property
Highlights
Estimated valueThis is the price Wahi expects this property to sell for.
The calculation is powered by our Instant Home Value Estimate, which uses current market and property price trends to estimate your home’s value with a 90% accuracy rate.Not available
Price/Sqft$652/sqft
Monthly cost
Open Calculator
Description
Impressive 2450 sqft bungalow in Glenora boasts an open-concept design accentuated by vaulted ceilings. Stunning European windows and doors, coupled with expansive skylights, flood the home with natural light. Spectacular kitchen equipped with European cabinetry offering ample storage,gas cooktop, 48-inch refrigerator, hot water on demand, and energy-efficient LED lighting. Large, luminous living room opens seamlessly to the deck through patio doors, enhanced by a double ethanol fireplace. Fully finished basement impresses with 9-foot ceilings and 3 bedrooms, a full bathroom, and an open-concept living room with another ethanol fireplace. A sizable bar area adds to the entertainment options.For added comfort, in-floor heating on all levels, air conditioning, an HRV system, and a Control4 automation system. Beautifully landscaped, over 10,000 sq ft pie-shaped lot. It features a double detached garage with a covered pathway to the house, a covered fire pit, and a spacious deck complete with a built-in BBQ. (id:39198)
Property Details
Interior
Features
Main level Floor
Living room
7.6 x 5.74Dining room
4.85 x 3.9Kitchen
5.74 x 4.93Bedroom 3
3.44 x 3.3Property History
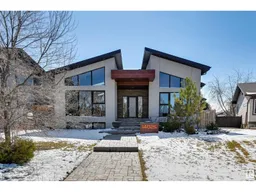 47
47
