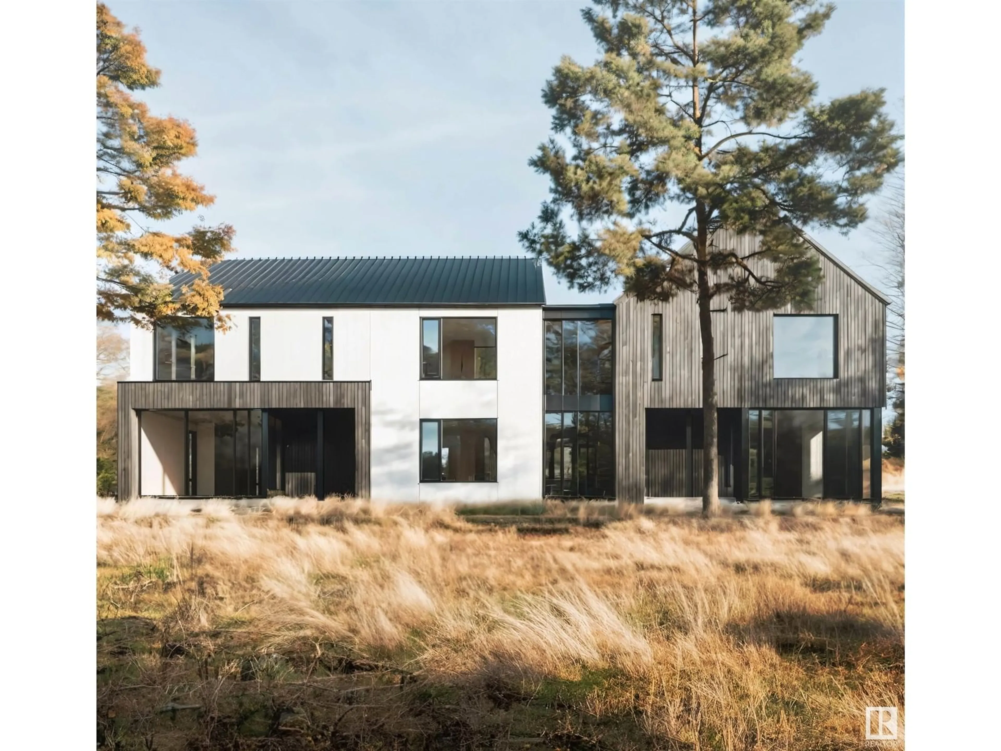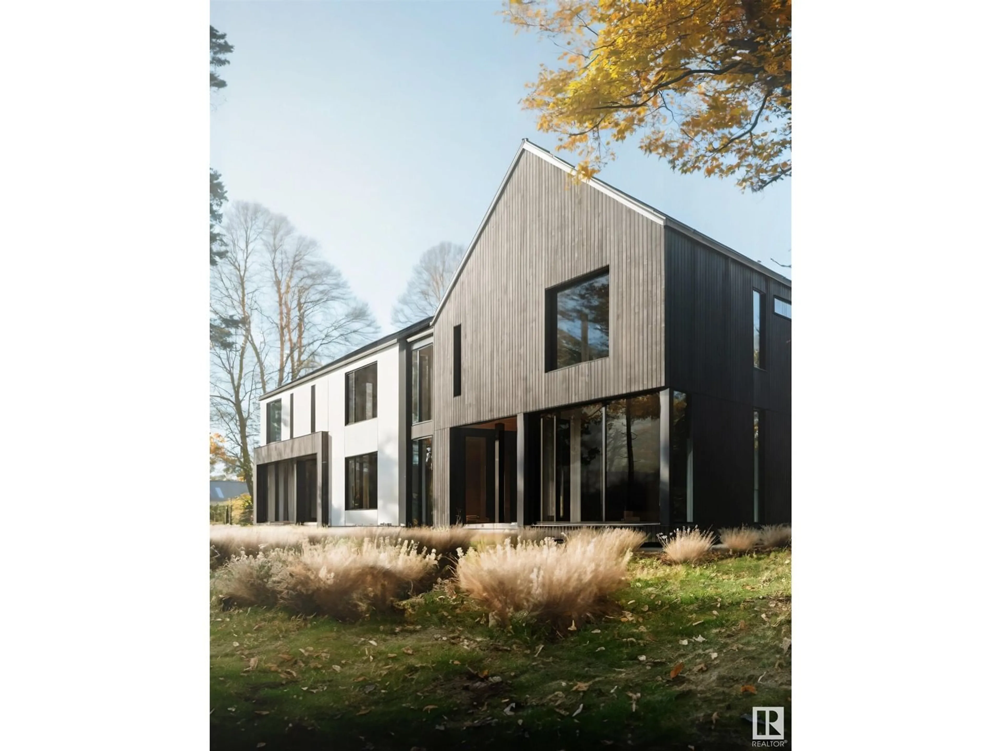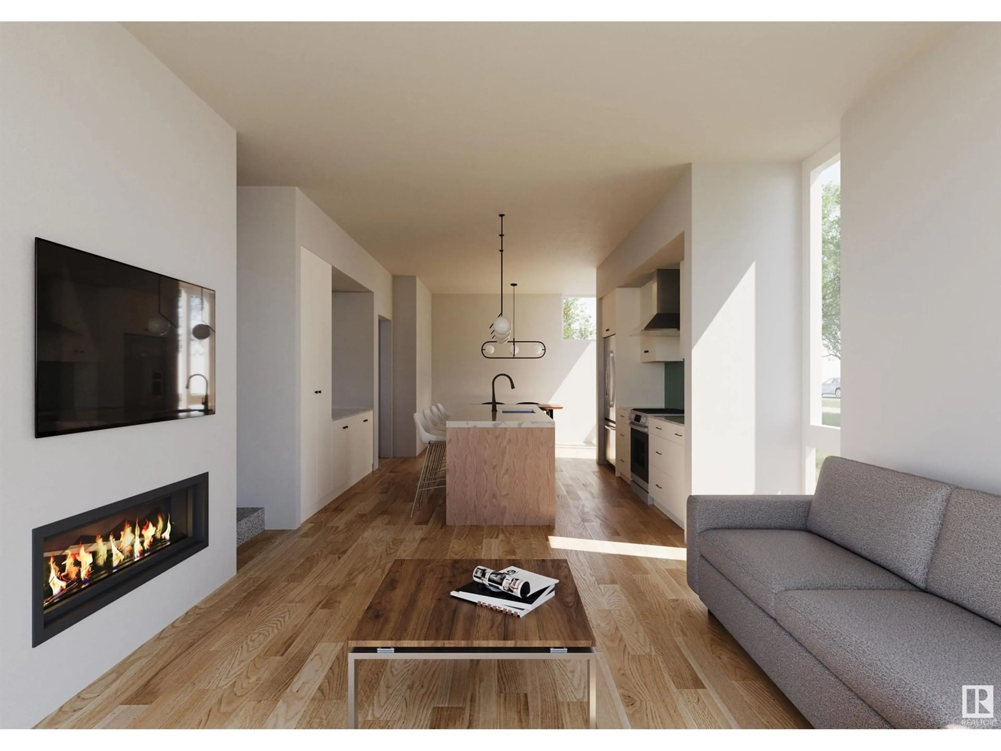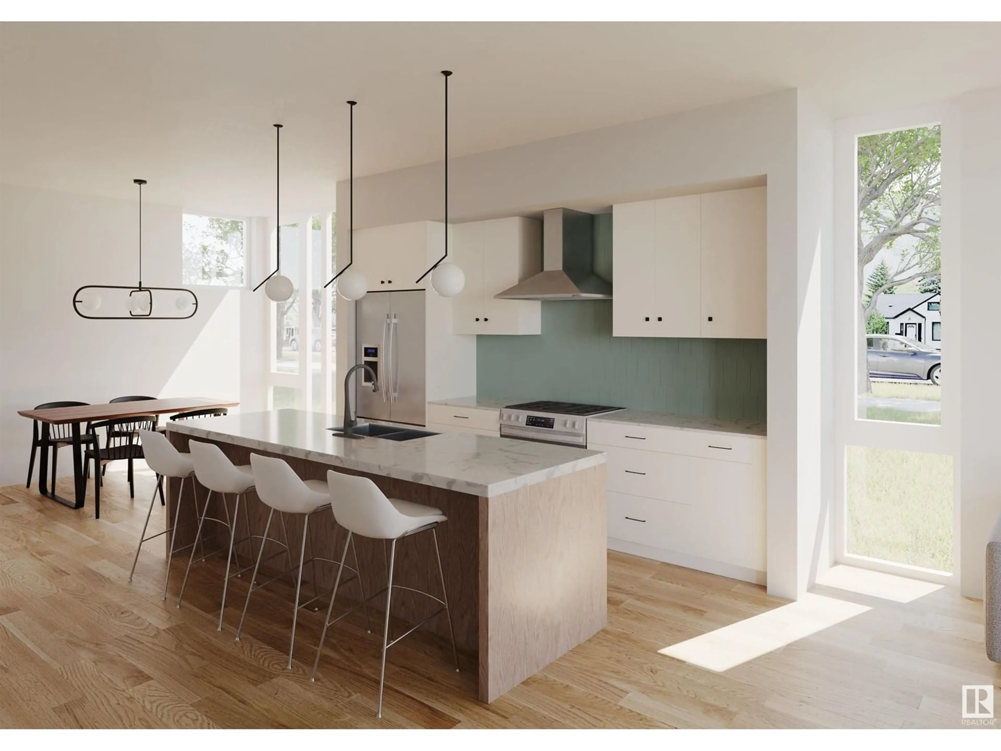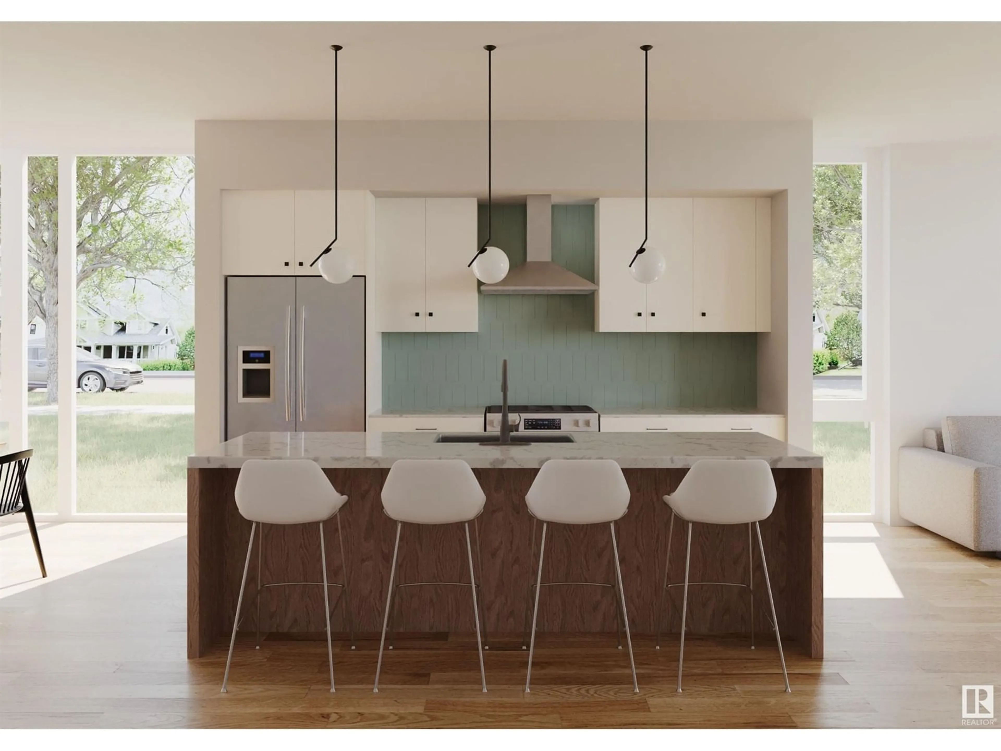13802 103 AV NW, Edmonton, Alberta T5N2J3
Contact us about this property
Highlights
Estimated ValueThis is the price Wahi expects this property to sell for.
The calculation is powered by our Instant Home Value Estimate, which uses current market and property price trends to estimate your home’s value with a 90% accuracy rate.Not available
Price/Sqft$584/sqft
Est. Mortgage$12,862/mo
Tax Amount ()-
Days On Market131 days
Description
ATTENTION INVESTORS!!! - Exceptional Opportunity to purchase this 4plex that includes 4 legal basement suites (8 units) in Glenora, ranked one of the best communities in town. Built by Bloc 53 Developments, this property is located 3 blocks from 2 future LRT stations, the Westblock building which offers plenty of amenities, Colombian cafe and more. The perfect addition to any portfolio with near zero vacancy and million dollar homes on every street, this property is perfect for the CMHC MLI SELECT PROGRAM. Architecturally designed and includes 12 bedrooms, 14 bathrooms with a unit mix of 2 primary bedrooms with their own ensuites and 1 bedroom legal basements suites. The property also includes 4 single detached garages to add to your revenues which have been projected to be in the range of $195,000 - $200,000 annually. This property comes fully finished, includes all appliances, designed to perfection and is steps to the ravine, walking trails and a 5 min drive to the City's core. (id:39198)
Property Details
Interior
Features
Basement Floor
Second Kitchen
Bedroom 3
Property History
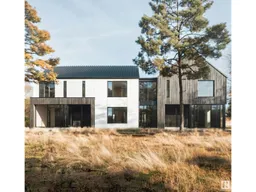 12
12
