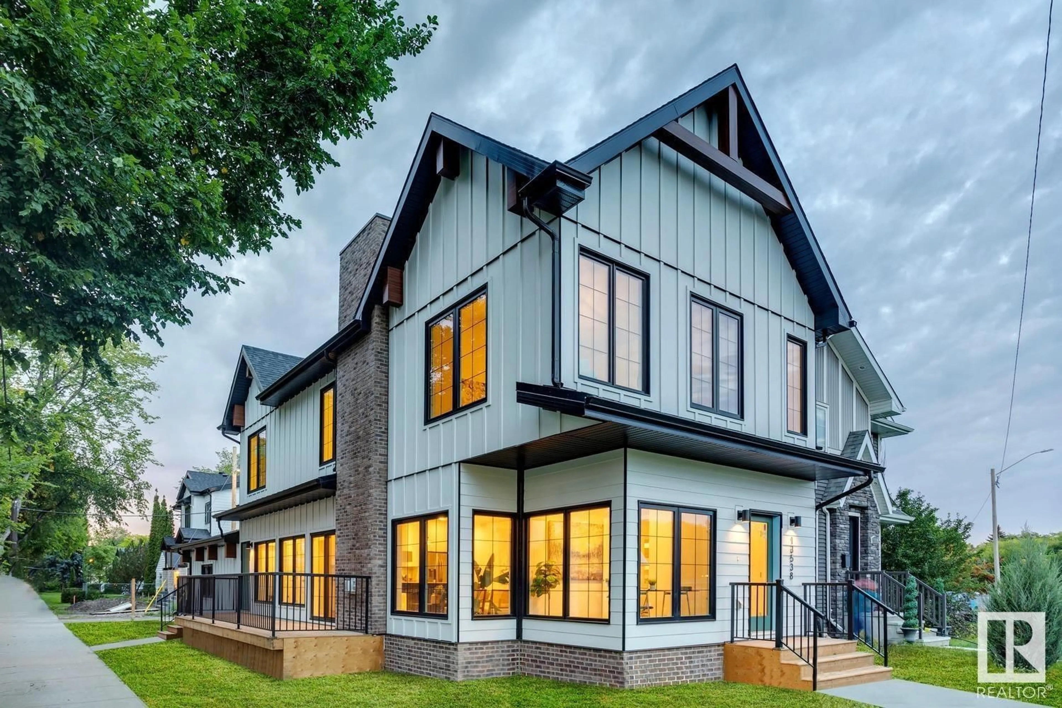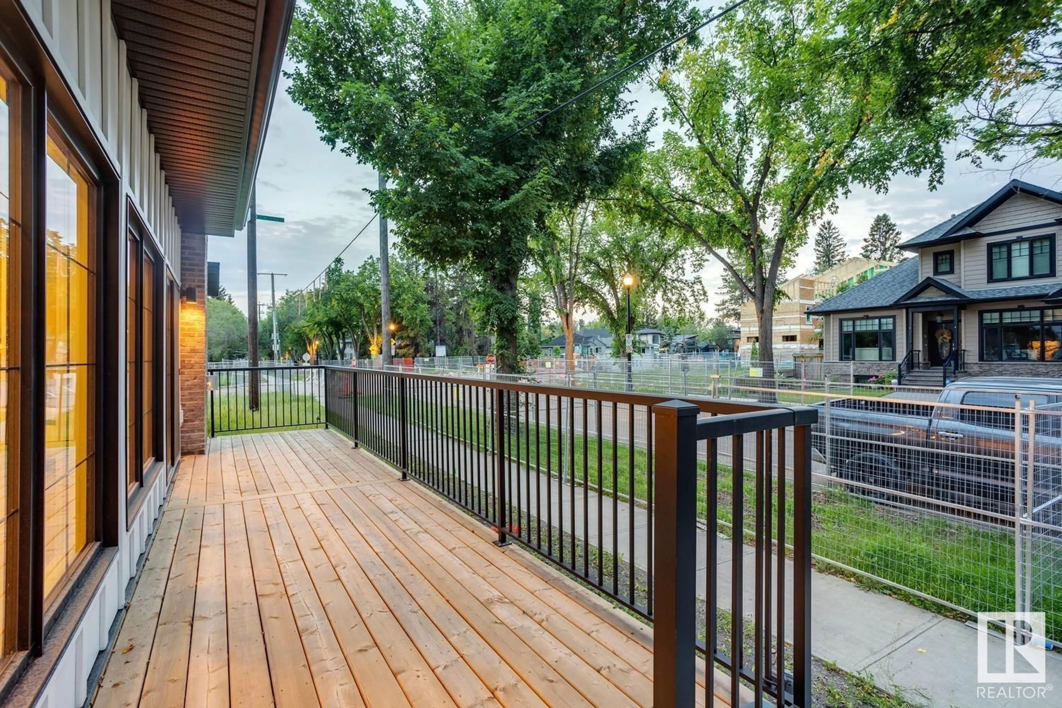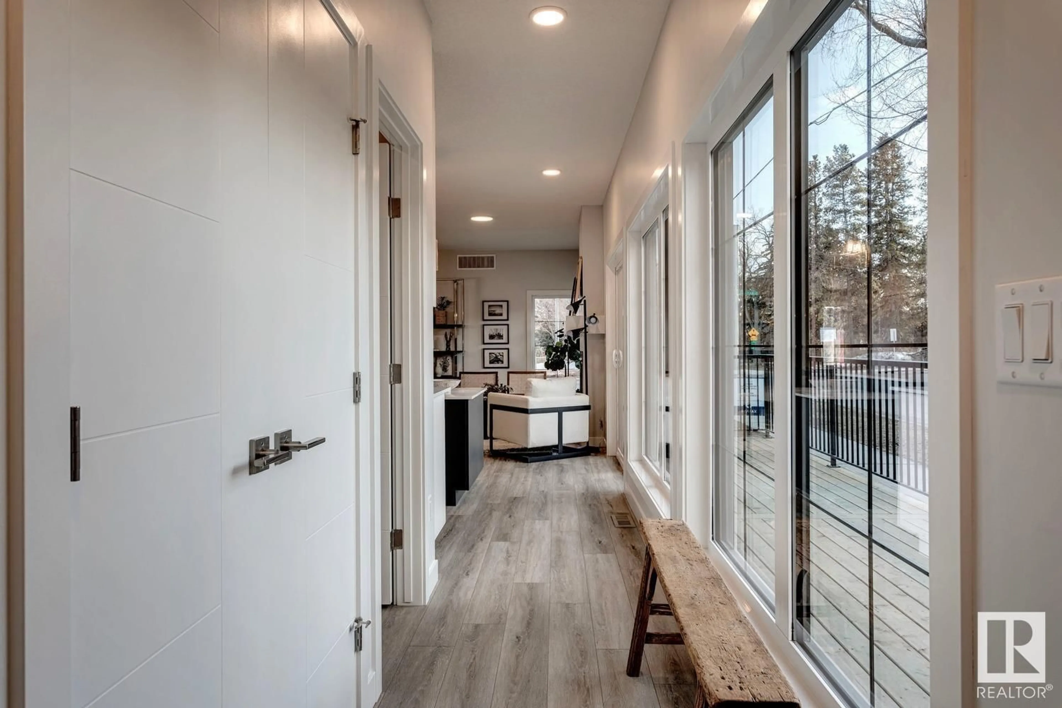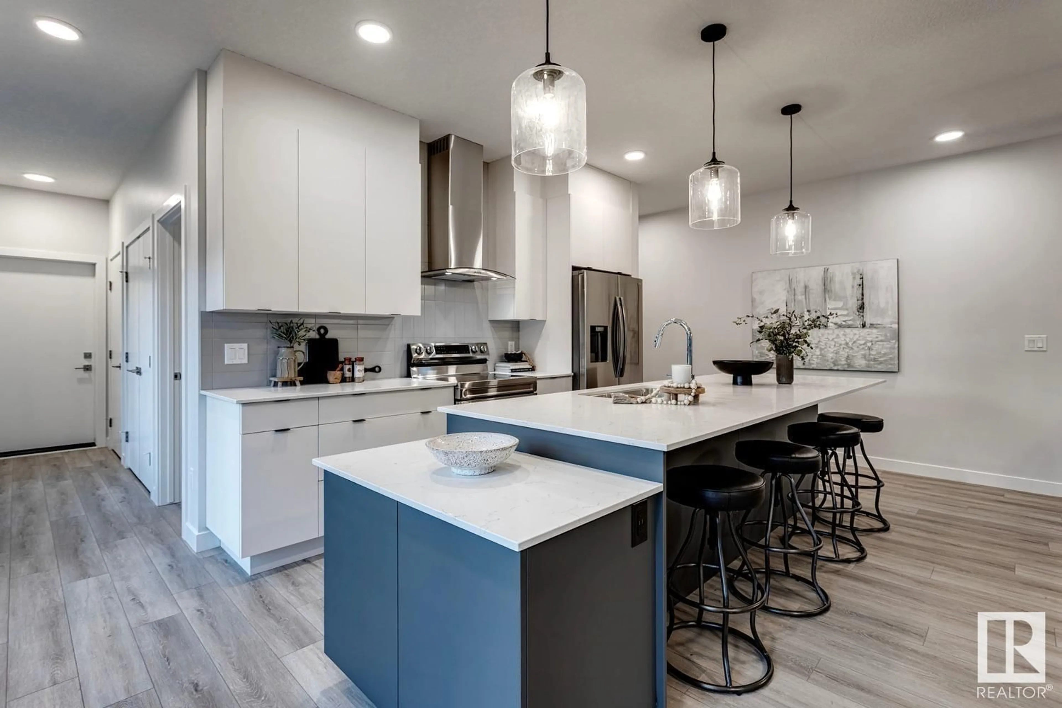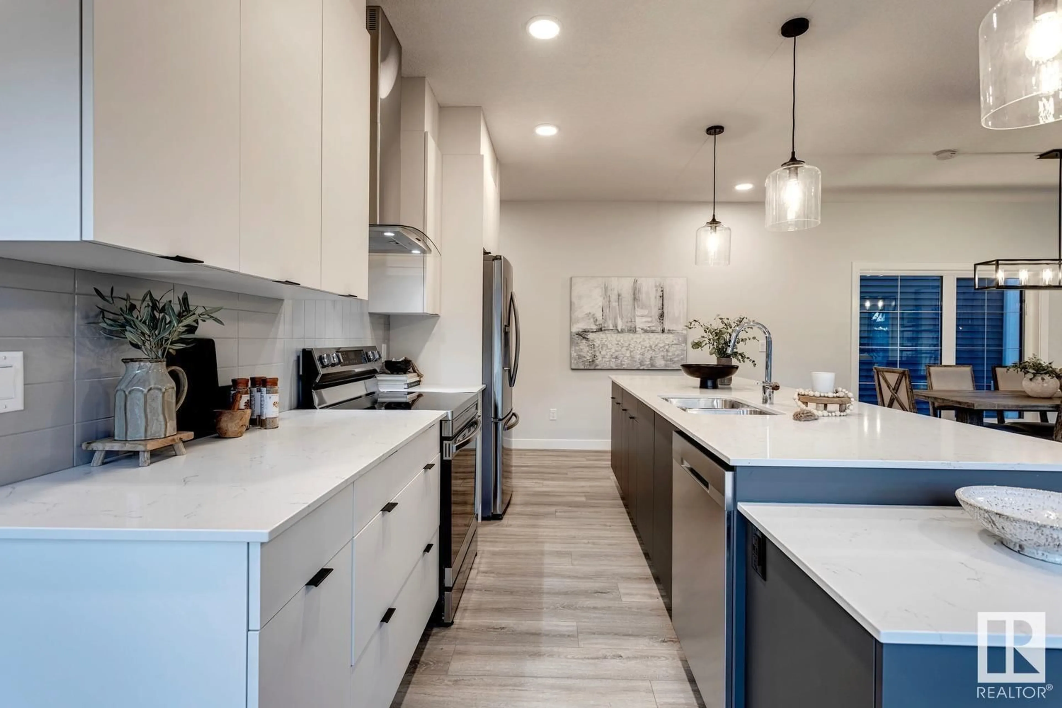13538 STONY PLAIN RD, Edmonton, Alberta T5N3P6
Contact us about this property
Highlights
Estimated ValueThis is the price Wahi expects this property to sell for.
The calculation is powered by our Instant Home Value Estimate, which uses current market and property price trends to estimate your home’s value with a 90% accuracy rate.Not available
Price/Sqft$404/sqft
Est. Mortgage$3,431/mo
Tax Amount ()-
Days On Market29 days
Description
Nestled in the coveted community of Glenora, this Timber Haus custom masterpiece is truly remarkable. Welcome to the Glenora Farm Haus, a unique take by this prestigious builder on the farmhouse design concept. This 3 bdrm home sits on a full sized, 33' wide lot, and boasts a double attached garage & suite-ready bsmt w/ a customizable side entrance as well as 9ft ceilings in both the bsmt and main lvl. Prepare to be enchanted by panoptic black wrapped windows filled with dazzling SW exposure. The main floor offers an open concept layout, designed for entertaining, w/ a spacious kitchen, discreet yet full sized pantry & sunny office/reading space. Upstairs, the primary bdrm feat. iconic vaulted ceilings & a sweeping ensuite bathroom complete w/ a soaker tub & Jack-and-Jill attached Laundry room. Located in one of the most desirable areas of the city, this home is within walking distance to unique local shops, the Edmonton river valley, Downtown, and so much more. Welcome home! (id:39198)
Property Details
Interior
Features
Main level Floor
Living room
5.63 x 3.78Dining room
5.56 x 2.72Kitchen
3.6 x 2.65Den
2.12 x 1.96Property History
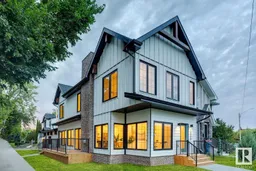 47
47
