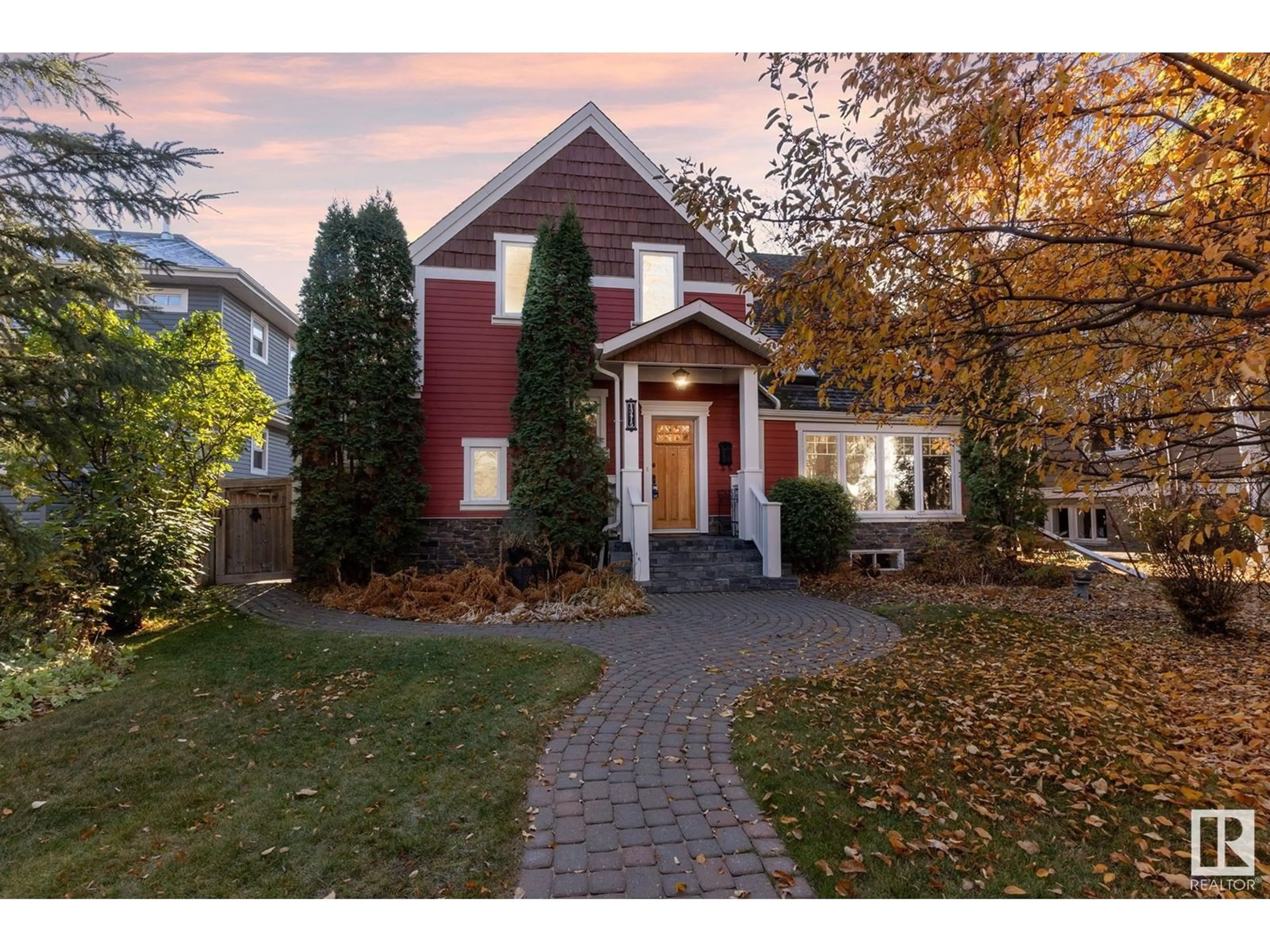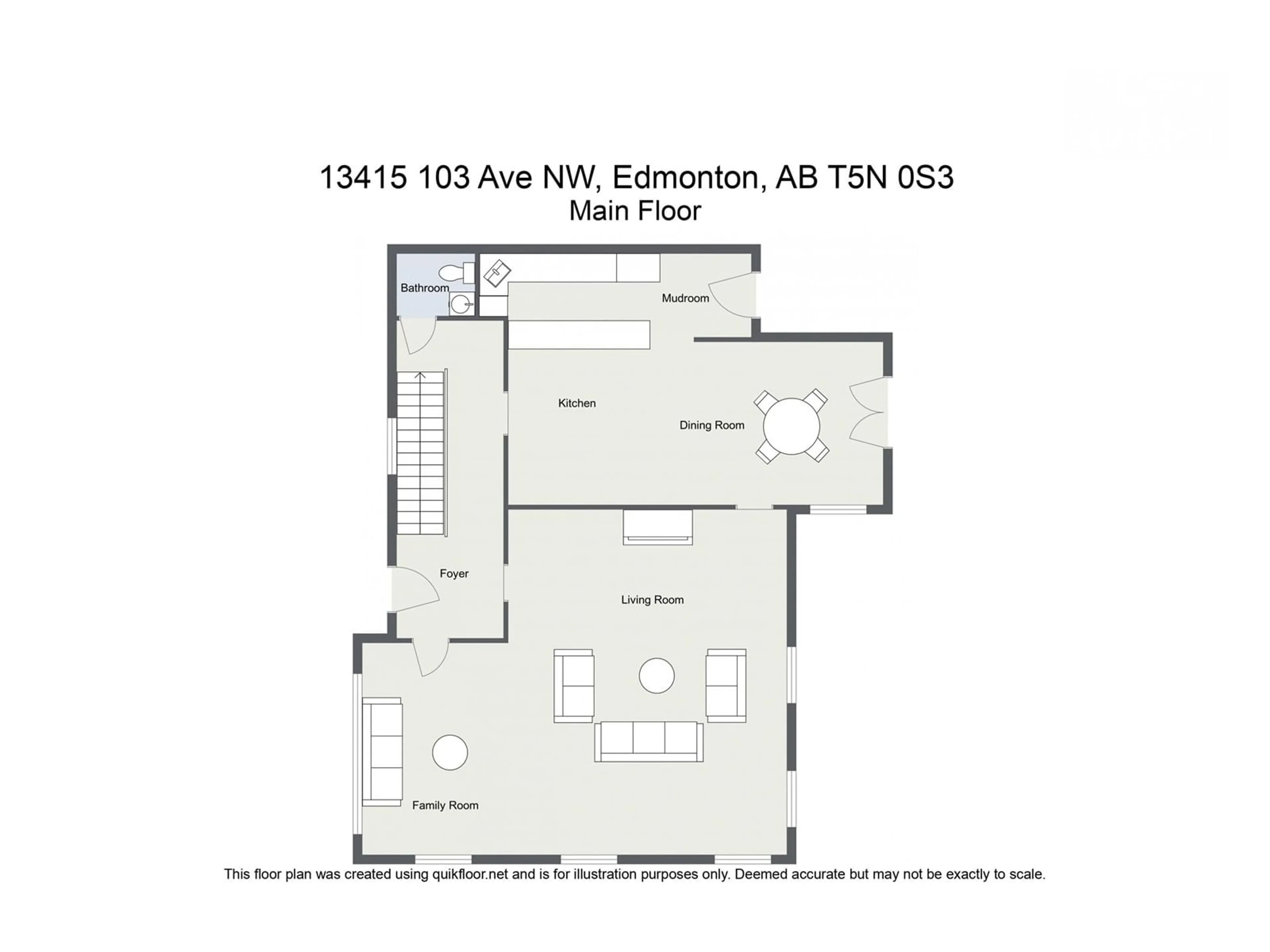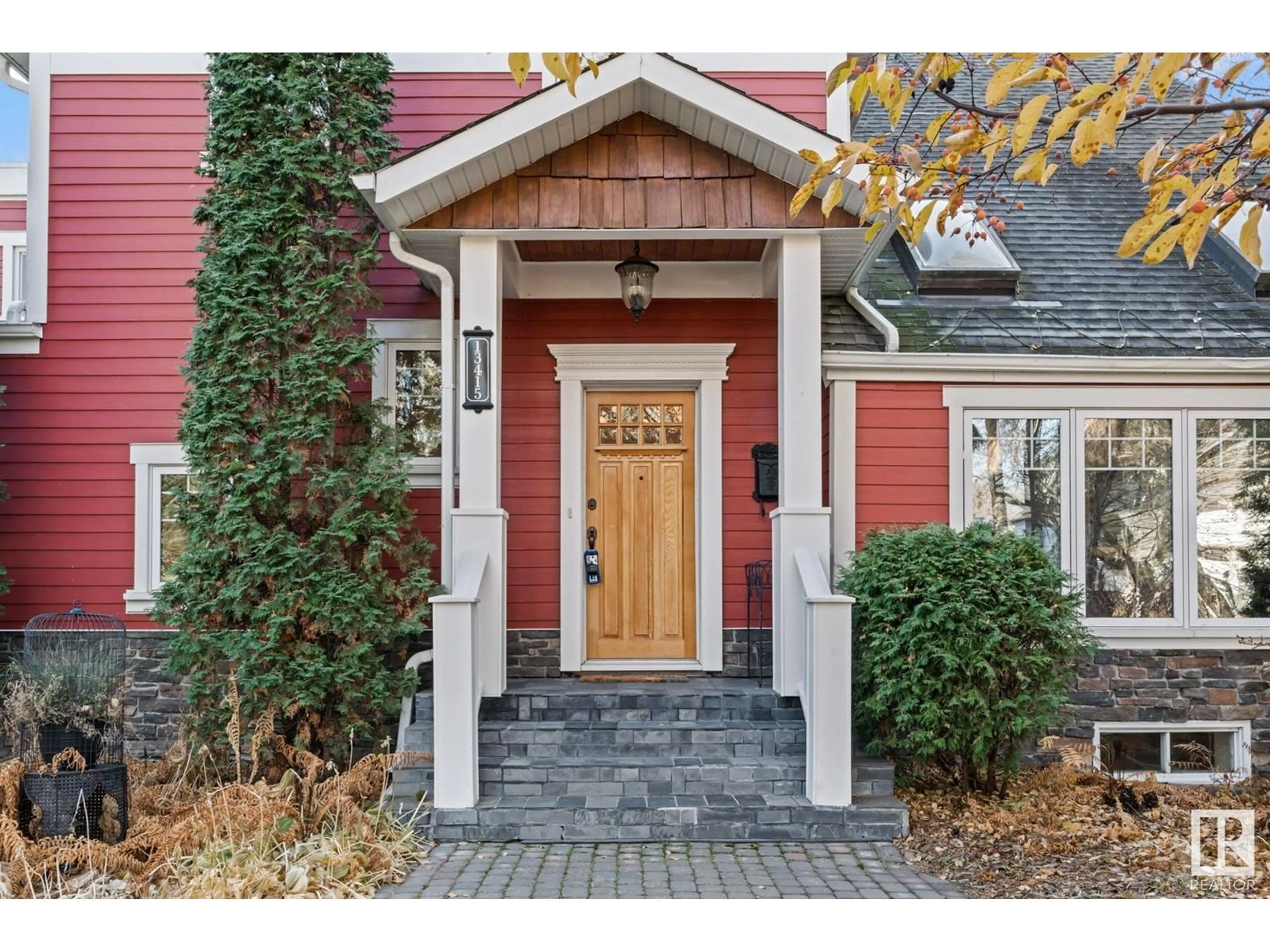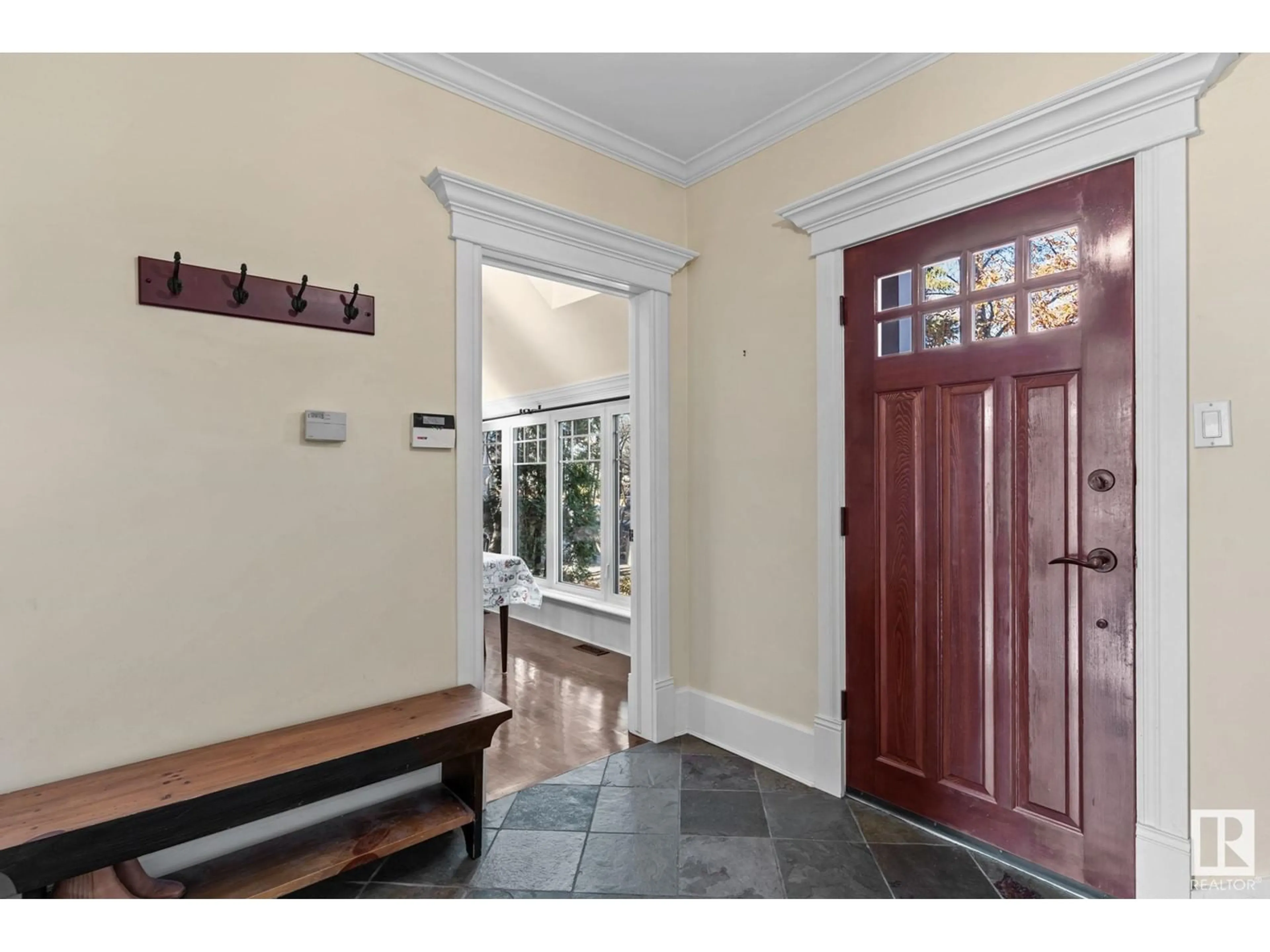13415 103 AV NW, Edmonton, Alberta T5N0S3
Contact us about this property
Highlights
Estimated valueThis is the price Wahi expects this property to sell for.
The calculation is powered by our Instant Home Value Estimate, which uses current market and property price trends to estimate your home’s value with a 90% accuracy rate.Not available
Price/Sqft$531/sqft
Monthly cost
Open Calculator
Description
Welcome to this craftsman-style 2-storey with LOTS OF CHARACTER in the heart of OLD GLENORA! Walking distance to Alexander Circle, Glenora School, the River Valley, and Downtown. The French classic interior features VAULTED 9-FT CEILINGS, crown moulding, and BIRCH HARDWOOD throughout! The kitchen is equipped with NEW APPLIANCES, INCLUDING A GAS RANGE, and a spacious eat-in area WITH ACCESS TO THE BACKYARD! Upstairs features the primary suite with DUAL CLOSETS and 3-piece ensuite. Three additional bedrooms and a bright 4-piece bathroom with a skylight complete the upper level. The fully finished basement adds even more living space, complete with a bonus room with an electric fireplace, an extra bedroom, and a 4-piece bath. The PRIVATE, FULLY FENCED and LANDSCAPED YARD is perfect for entertaining! Featuring a LARGE DECK, patio, and firepit area! An oversized detached double garage completes this must-see property in one of Edmonton's most sought-after neighborhoods. Experience the best of Glenora living! (id:39198)
Property Details
Interior
Features
Main level Floor
Dining room
3.15 m x 4.01 mKitchen
3.25 m x 3.33 mLiving room
6.5 m x 5.49 mProperty History
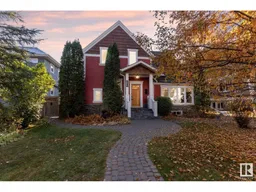 40
40
