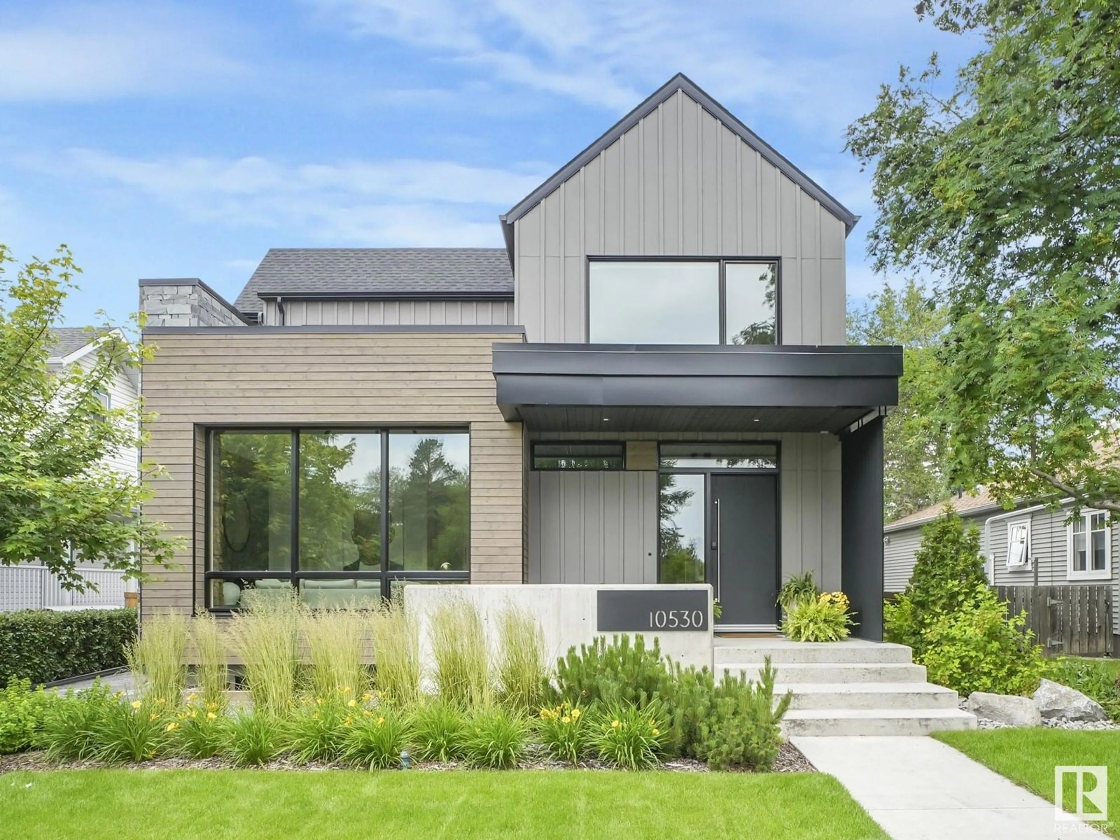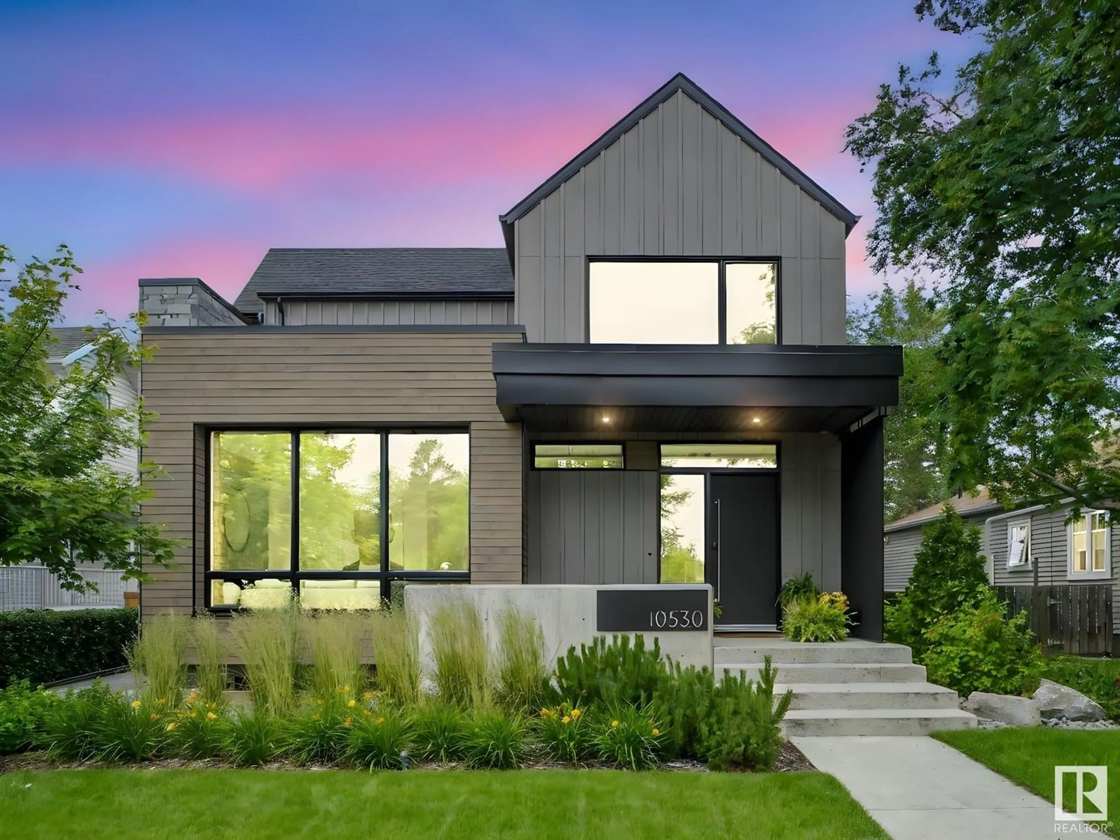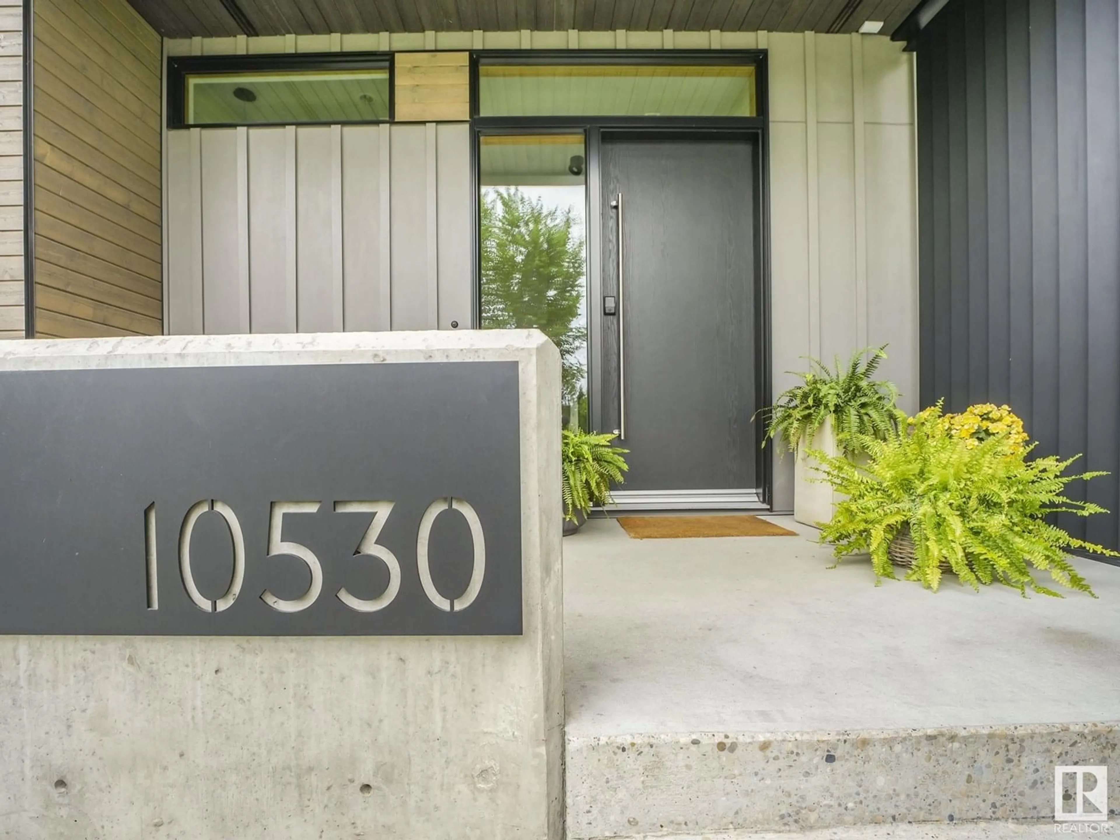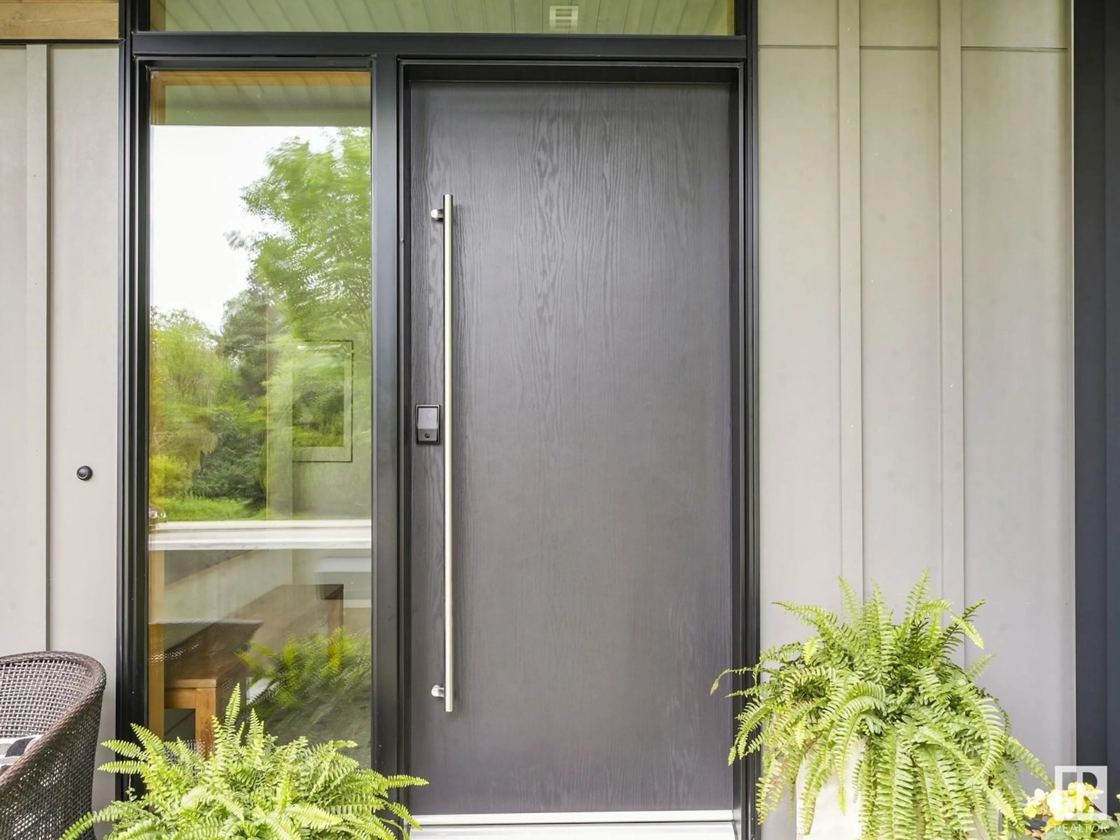10530 132 ST, Edmonton, Alberta T5N1Z5
Contact us about this property
Highlights
Estimated valueThis is the price Wahi expects this property to sell for.
The calculation is powered by our Instant Home Value Estimate, which uses current market and property price trends to estimate your home’s value with a 90% accuracy rate.Not available
Price/Sqft$893/sqft
Monthly cost
Open Calculator
Description
Welcome to Glenora, One of Edmonton's most sought after Neighbourhoods. Here you will find this Custom One of a Kind home designed by DesignTwoGroup. This is an Estate Property located in the Heart of Glenora. Minutes to the Glenora School, on a beautiful tree lined street and steps to amazing trails. This Homes features: 5 bdrms, 4 Washrooms, 2 High Efficiency Furnaces, Automated Blinds, Wide Plank Engineered Oak Hardwood Flooring, Marble Countertops, High End Led Lighting from Vivid Lighting including the Bocci Chandelier in the Dinning room. All Tile and Stone have been completed by River City Tile. Heated Flooring in all bathrooms, Fully finished Heated Garage, 2 Ethanol Fireplaces, Upgraded Aluminum Clad Windows. Custom Layout. I will let the pictures do the talking... Private Oasis for a backyard. Home is wrapped in Hardi Board, Stone finishings. You can tell by the Quality of the Finishings of this home (all top Notch Trades were used). Mins to the ICE District and Downtown. Simply Awesome (id:39198)
Property Details
Interior
Features
Upper Level Floor
Primary Bedroom
Bedroom 3
Bedroom 2
Property History
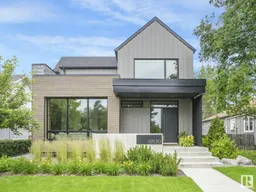 75
75
