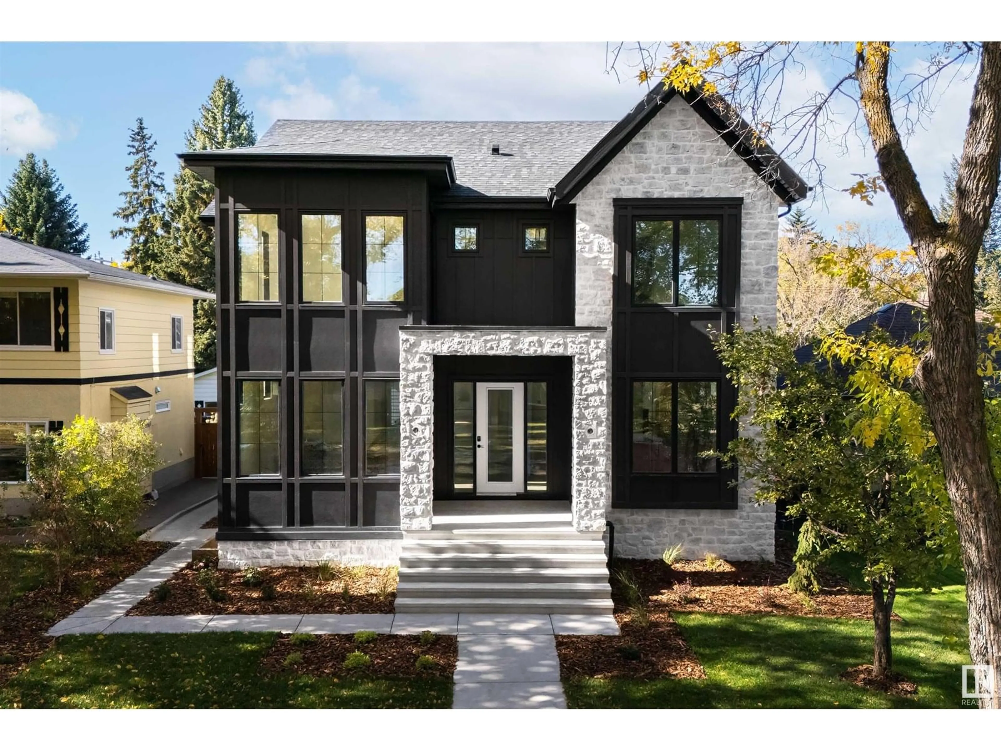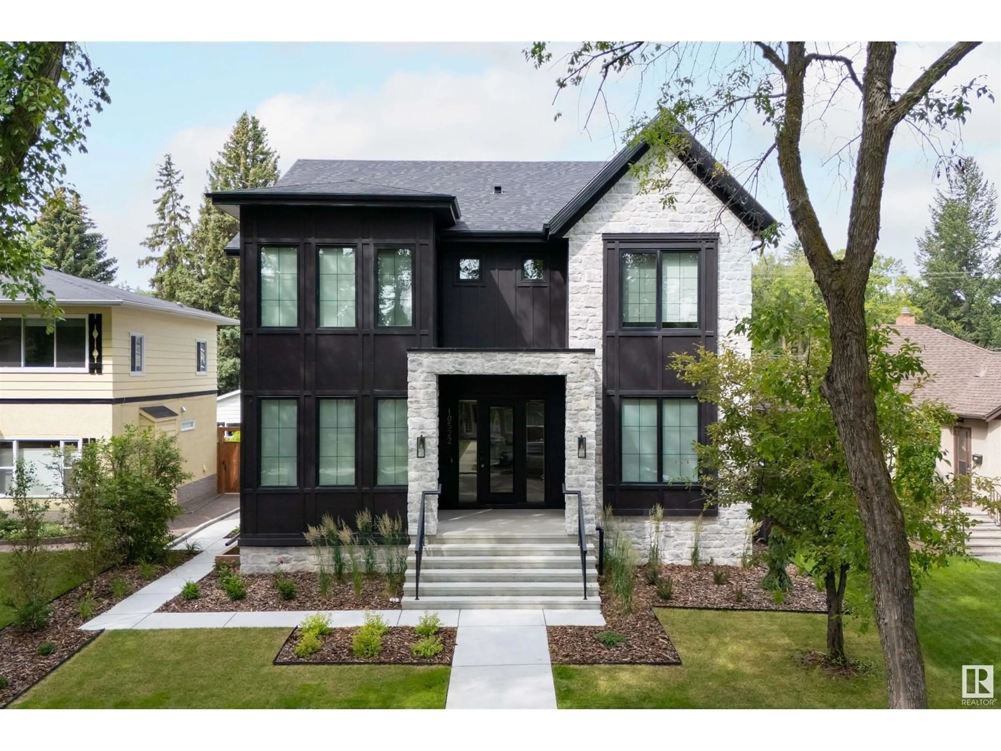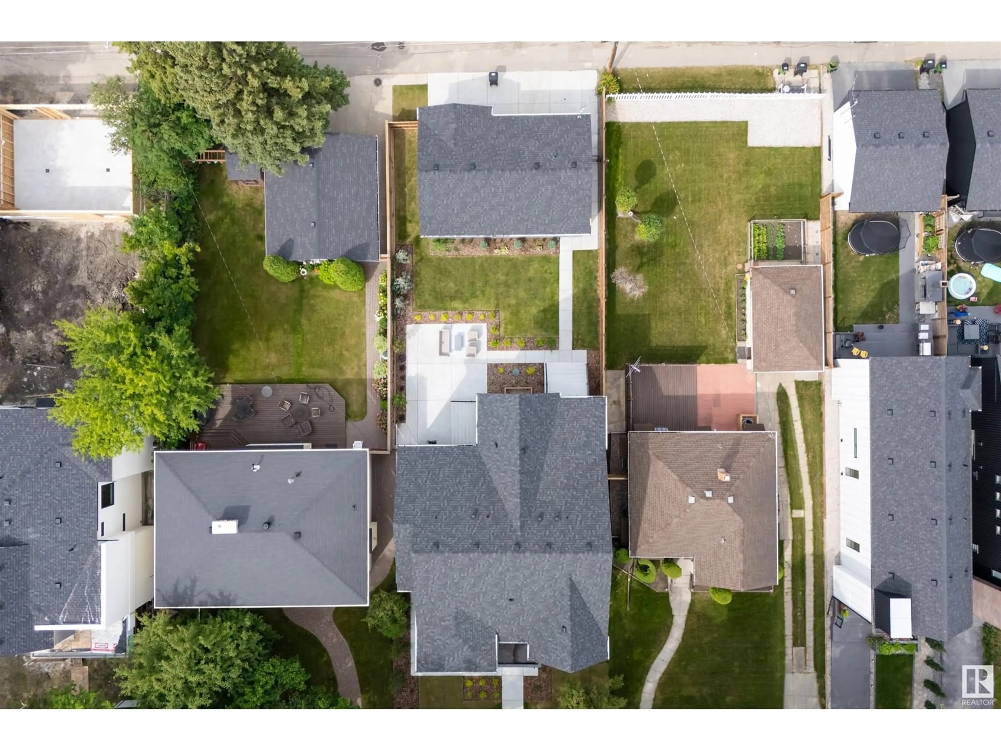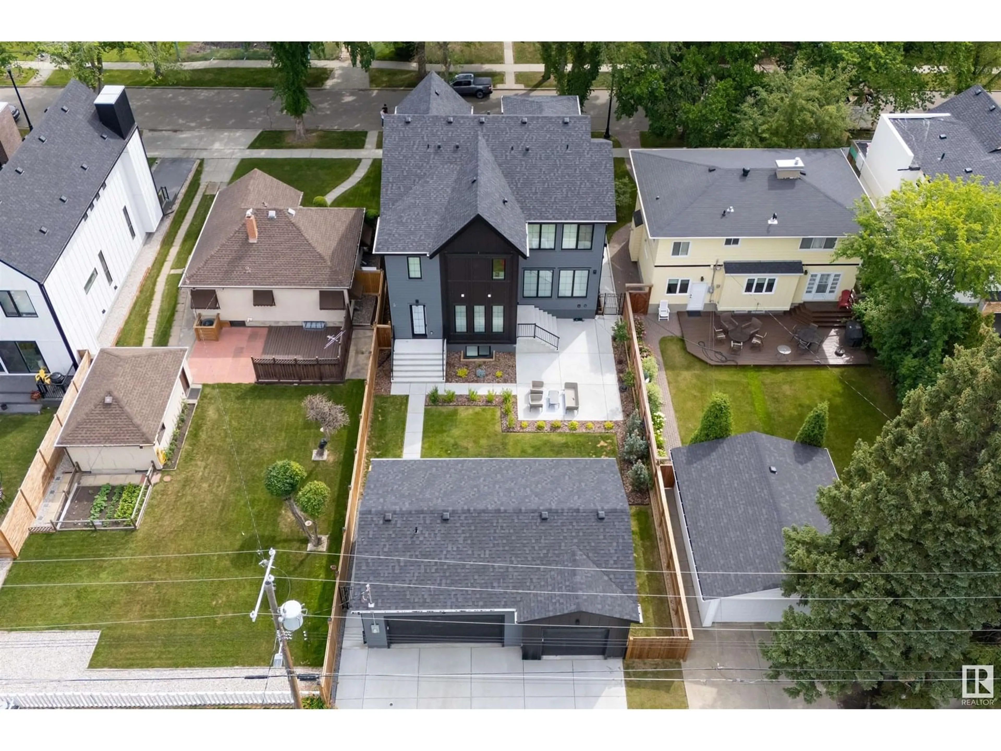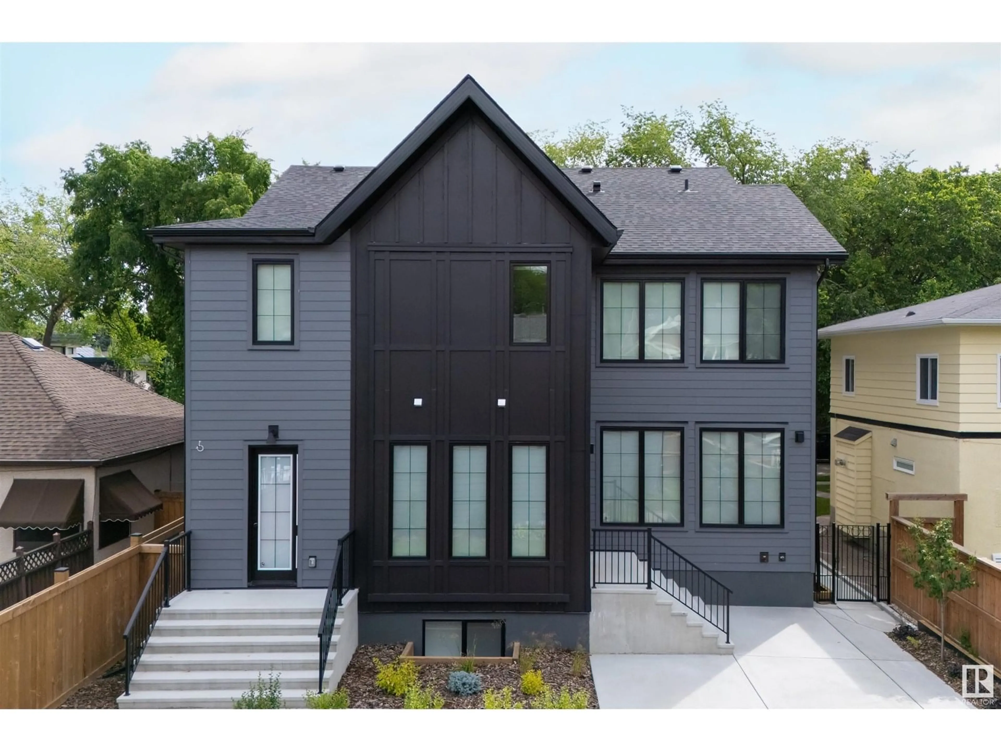10522 134 ST, Edmonton, Alberta T5N2B5
Contact us about this property
Highlights
Estimated valueThis is the price Wahi expects this property to sell for.
The calculation is powered by our Instant Home Value Estimate, which uses current market and property price trends to estimate your home’s value with a 90% accuracy rate.Not available
Price/Sqft$762/sqft
Monthly cost
Open Calculator
Description
Welcome to your dream home with over 5,000 sf of living space in one of Edmonton’s best neighborhoods in GLENORA! This brand-new construction is located on a quiet tree lined street. Step inside and be greeted by the 10-foot ceilings creating an airy and expansive atmosphere. Hardwood flooring on all three levels, adding warmth and sophistication. Main floor features an office, formal dining room, kitchen nook and an expansive kitchen with a 12' island. 4 bedrooms on the top floor with 4 ensuites and walk-in closets. Basement features a theatre room, gym, and wet bar. Heated, triple car garage measuring at 892 sf. A/C & fully landscaped yard, west-facing lot makes this home perfect. Downtown at your doorstep, quick access to the river valley and trails. Don't miss your chance to call this exquisite residence your home sweet home. (id:39198)
Property Details
Interior
Features
Main level Floor
Living room
Dining room
Kitchen
Den
Property History
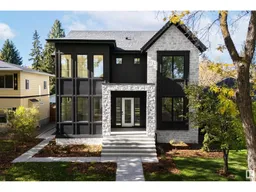 48
48
