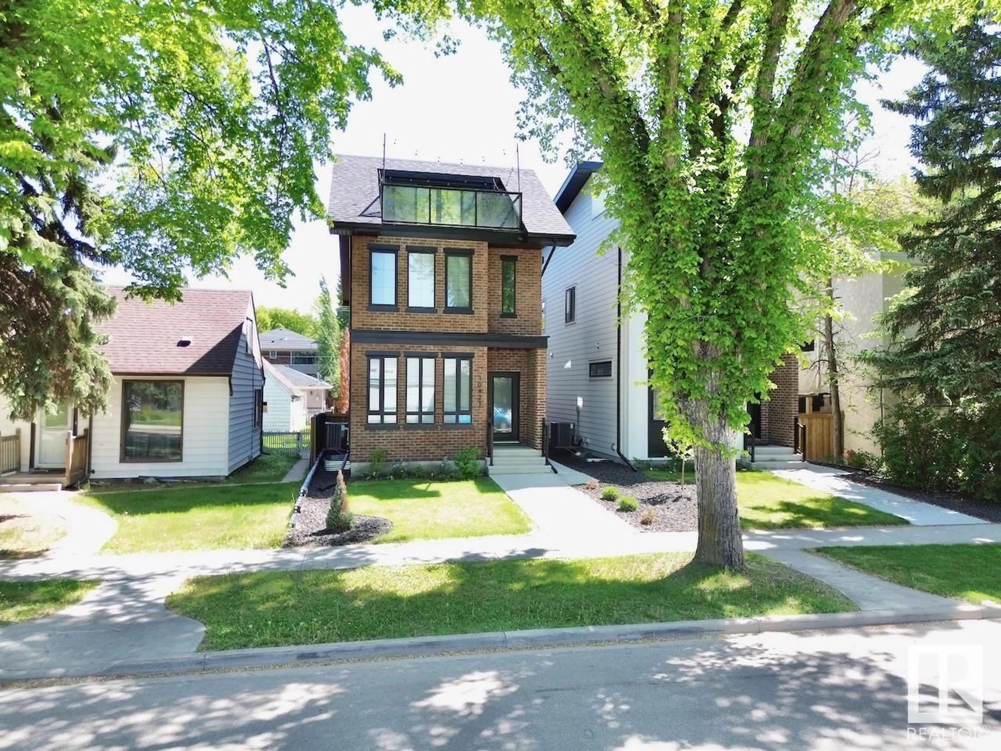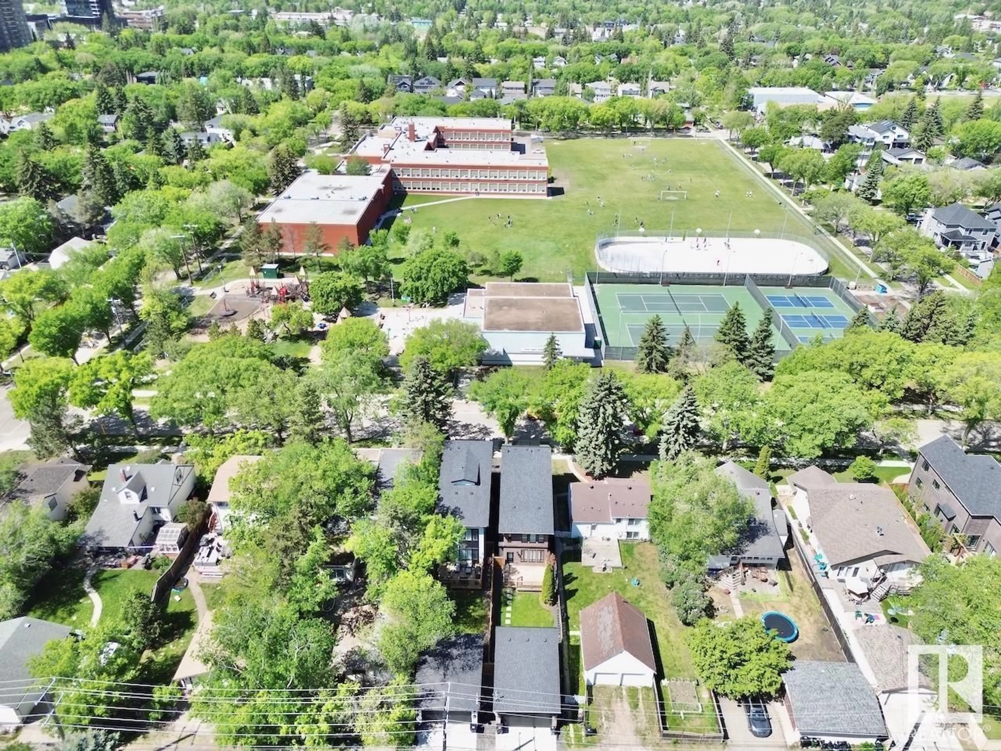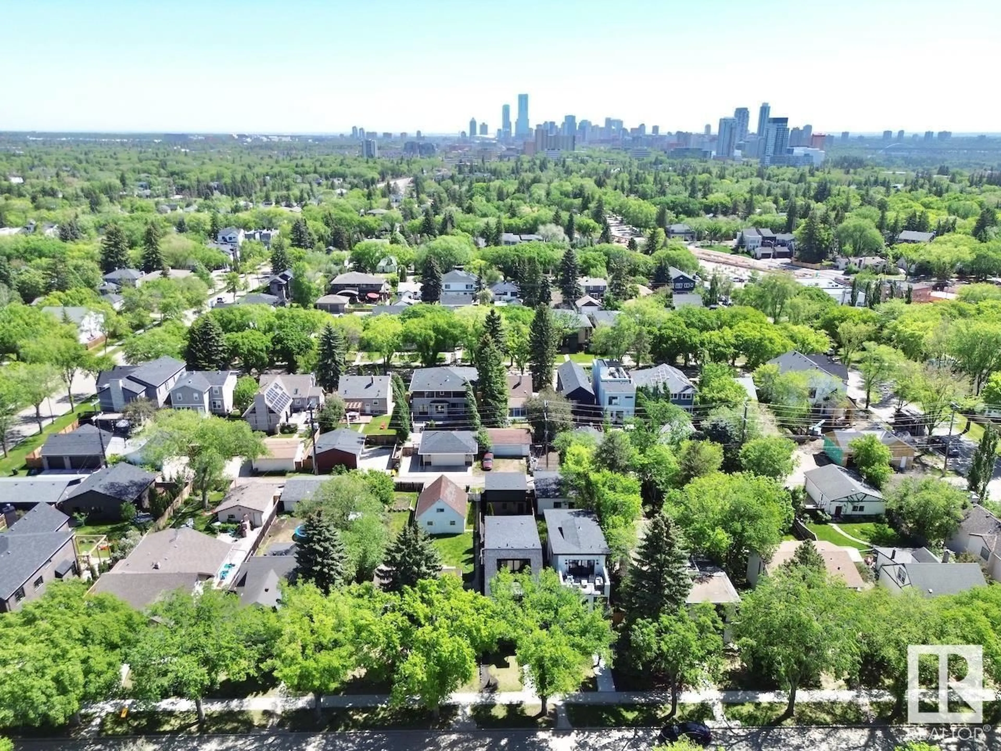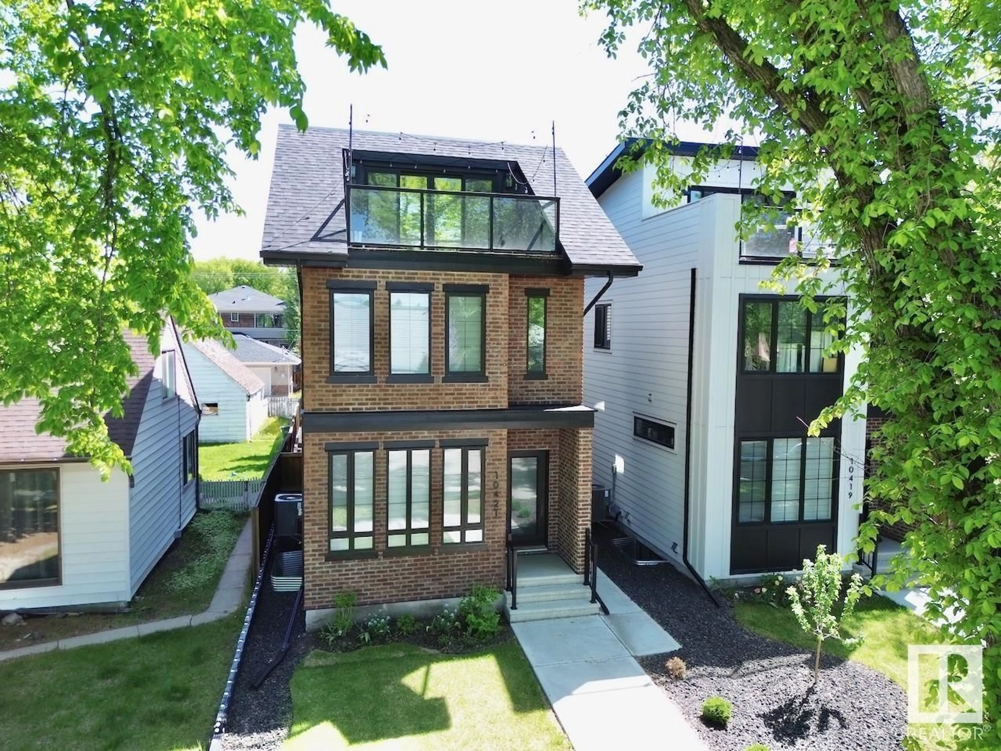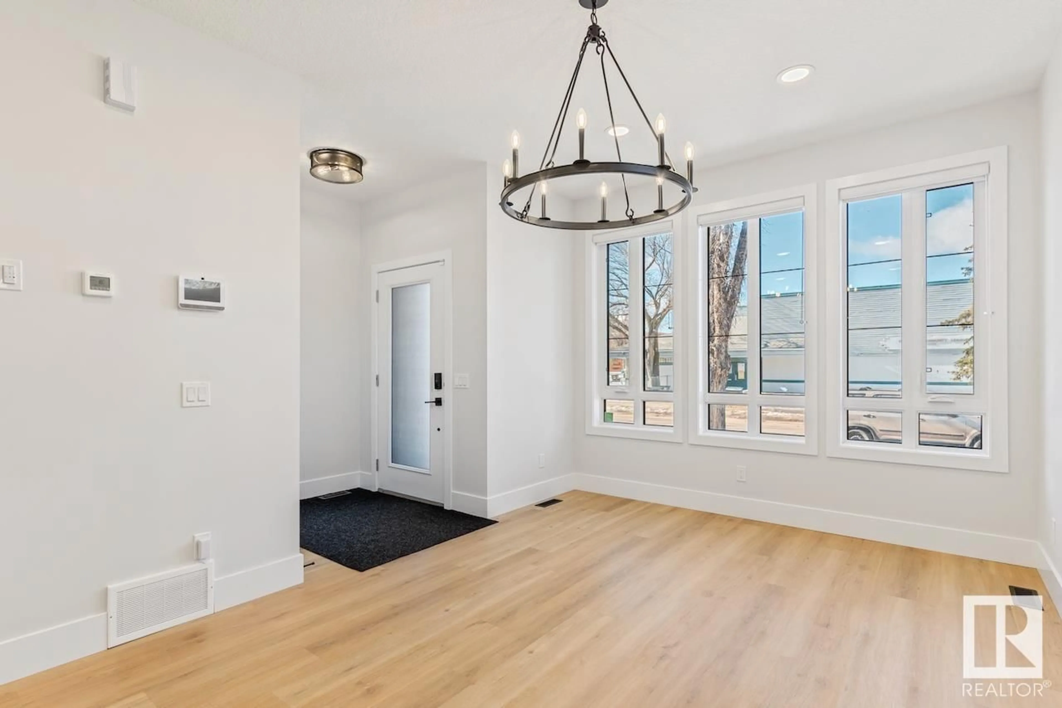NW - 10421 136 ST, Edmonton, Alberta T5N2E7
Contact us about this property
Highlights
Estimated ValueThis is the price Wahi expects this property to sell for.
The calculation is powered by our Instant Home Value Estimate, which uses current market and property price trends to estimate your home’s value with a 90% accuracy rate.Not available
Price/Sqft$495/sqft
Est. Mortgage$4,591/mo
Tax Amount ()-
Days On Market26 days
Description
STUNNING 2.5 STOREY HOME ROOF TOP PATIO IN AN ABSOLUTE PRIME LOCATION OVERLOOKING THE GLENORA COMMUNITY LEAGUE! This one of a kind property is a true MUST SEE! The home itself features a total of 4 beds, 3.2 baths, over 2800sqft of finished space including a 1 BED 1 BEATH LEGAL SUITE! Notable finishes are black frame triple pane windows, upgraded spray foam insulation, custom horizontal metal railings, luxury vinyl plank, hexagonal tile, full size fridge and freezer, built-in oven, 36in cooktop & hood fan, custom cabinets with hickory wood accents and floating shelves just to name a few! Outside the yard is fully fenced with a 12x12 deck and a 26ft long double detached garage (long enough to fit a truck). The location speaks for it self with under 10 min to downtown, u of a, grant mac, nait, costco, royal alex, stollary and steps to the river valley! The community league features a playground, spray park, pickleball courts, tennis courts, outdoor hockey rink, soccer field and so much more! (id:39198)
Property Details
Interior
Features
Above Floor
Living room
Dining room
Kitchen
Primary Bedroom
Property History
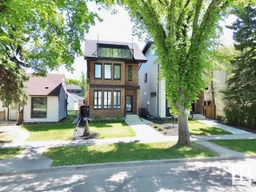 66
66
