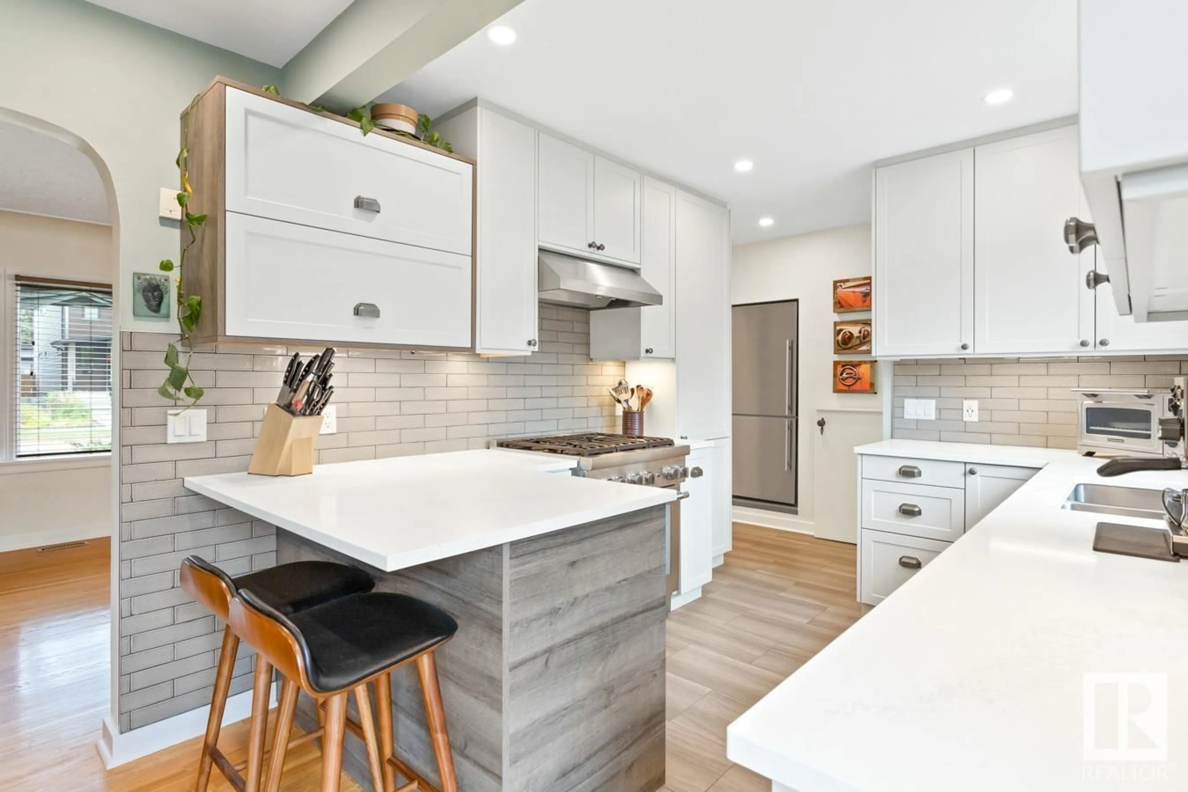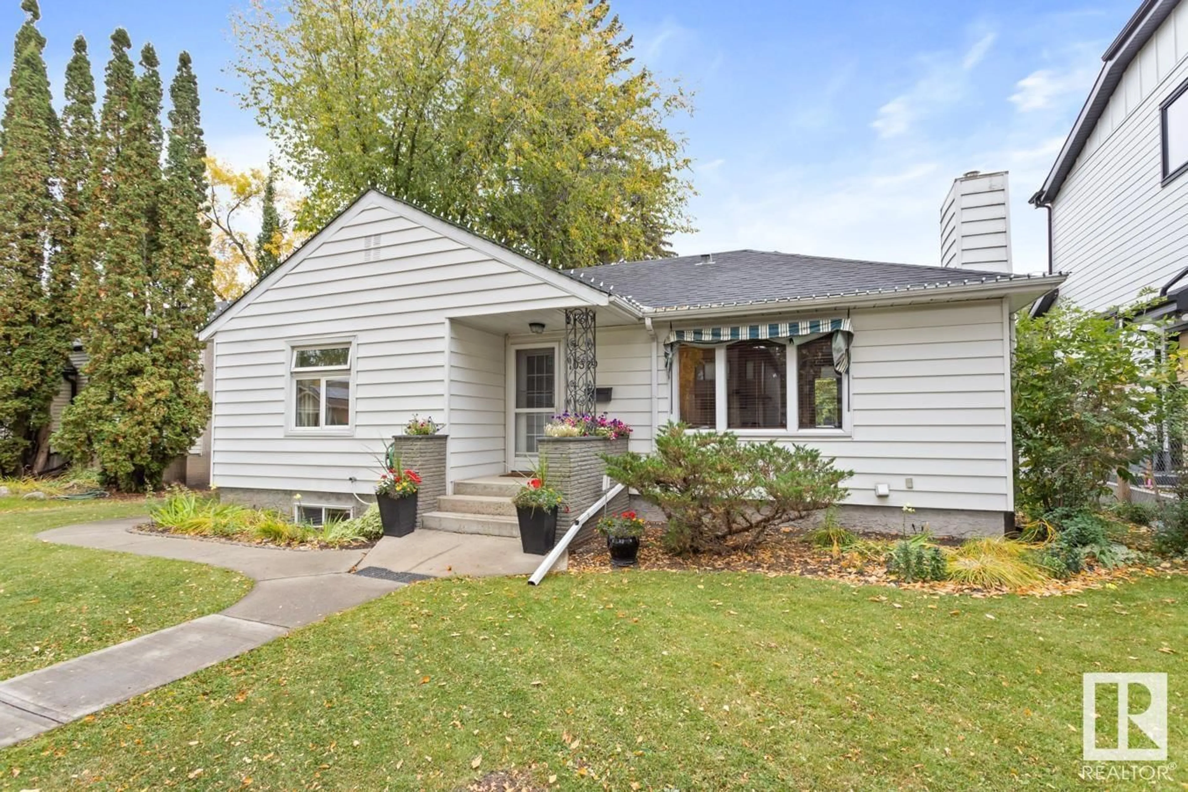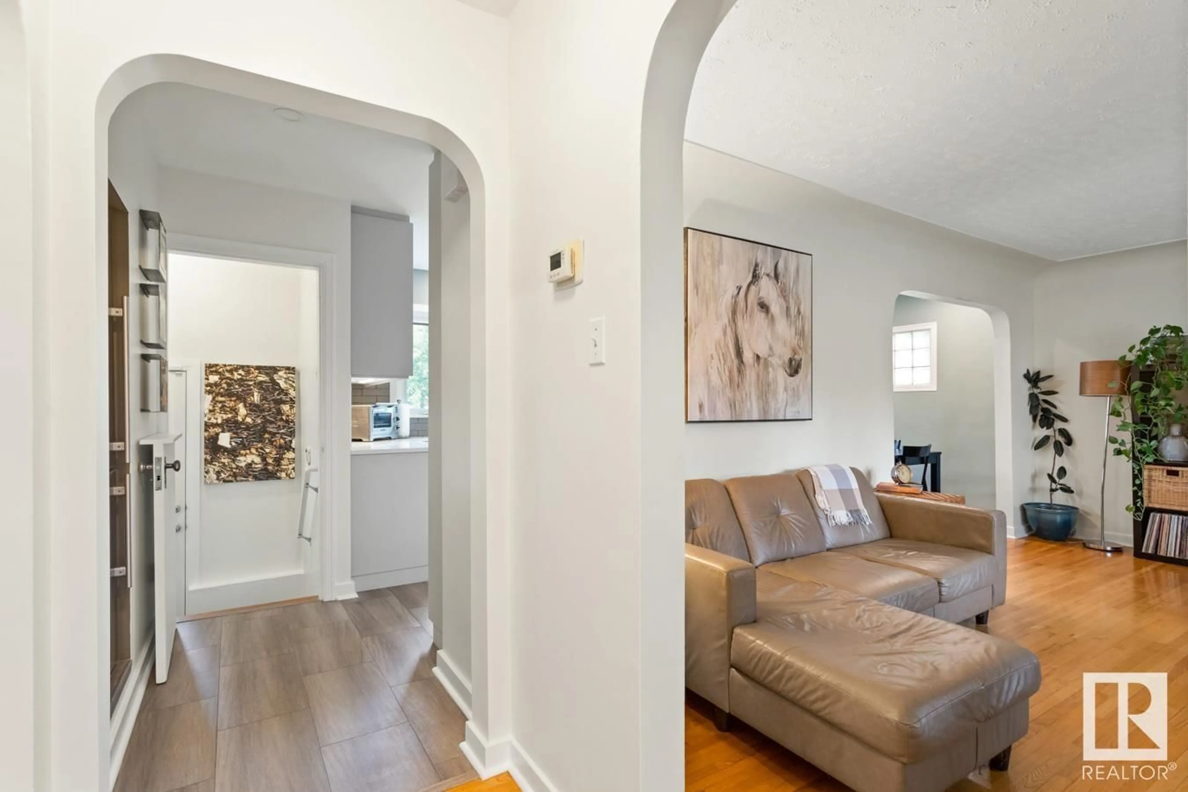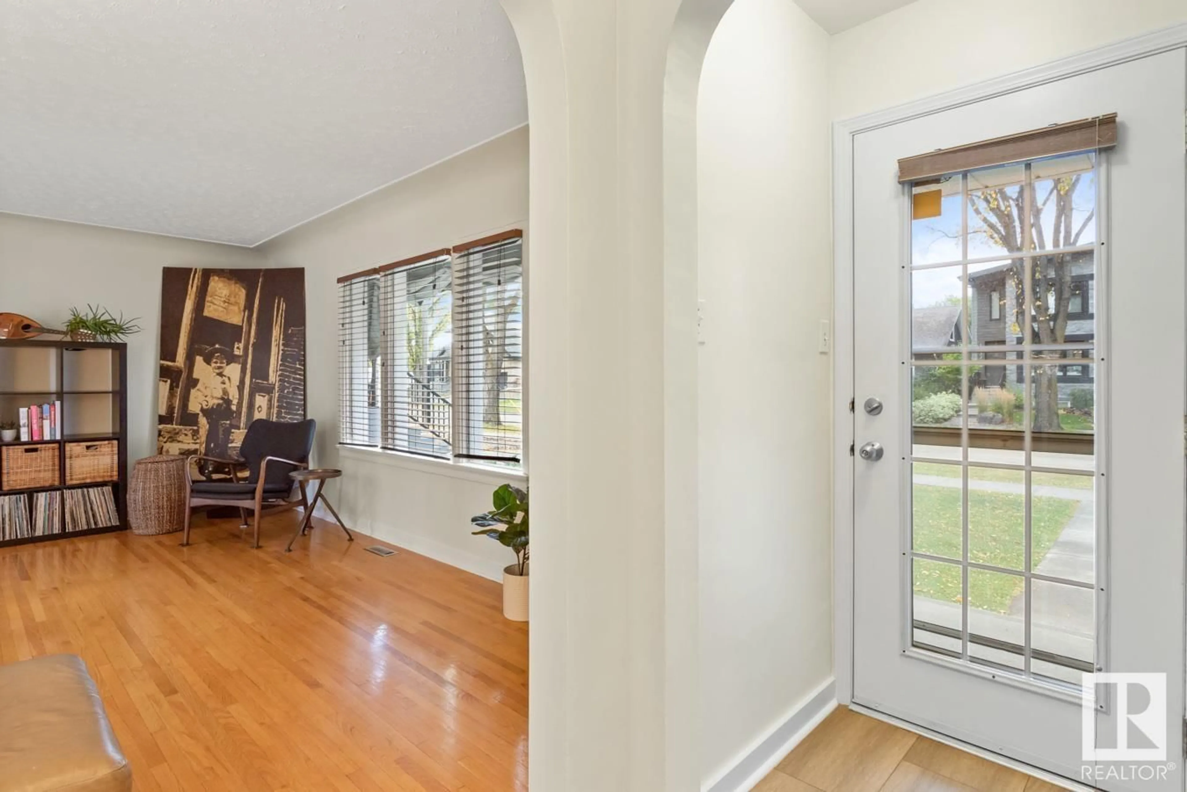10329 136 ST NW, Edmonton, Alberta T5N2E6
Contact us about this property
Highlights
Estimated ValueThis is the price Wahi expects this property to sell for.
The calculation is powered by our Instant Home Value Estimate, which uses current market and property price trends to estimate your home’s value with a 90% accuracy rate.Not available
Price/Sqft$747/sqft
Est. Mortgage$3,002/mo
Tax Amount ()-
Days On Market29 days
Description
Welcome to this charming and professionally updated home in the desirable community of Glenora, with over 1800sqft of useable space, featuring 4 bedrooms, 2 baths & OVERSIZED GARAGE. You are invited in to find a meticulously maintained home with chef's kitchen, that was professionally designed & offers high-end appliances, custom cabinets & quartz peninsula that over looks the dining & living area with original hardwood. King sized primary, generous 2nd bedroom & UPDATED bath compliment the layout. The fully finished basement has two bedrooms with large egress windows, a spacious bathroom with steam shower, a laundry room, plus rec room & tons of storage space. Relax on the maintenance-free deck that overlooks mature trees & blueberry bushes. UPDATES include shingles, gutters, windows, electrical, hot water tank and furnace. This must-see home in the desirable community of Glenora is steps away from schools, river valley trails, historic 124th street, shopping and dining. (id:39198)
Property Details
Interior
Features
Main level Floor
Bedroom 2
Dining room
Living room
Kitchen
Property History
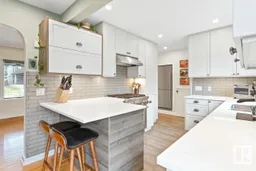 48
48
