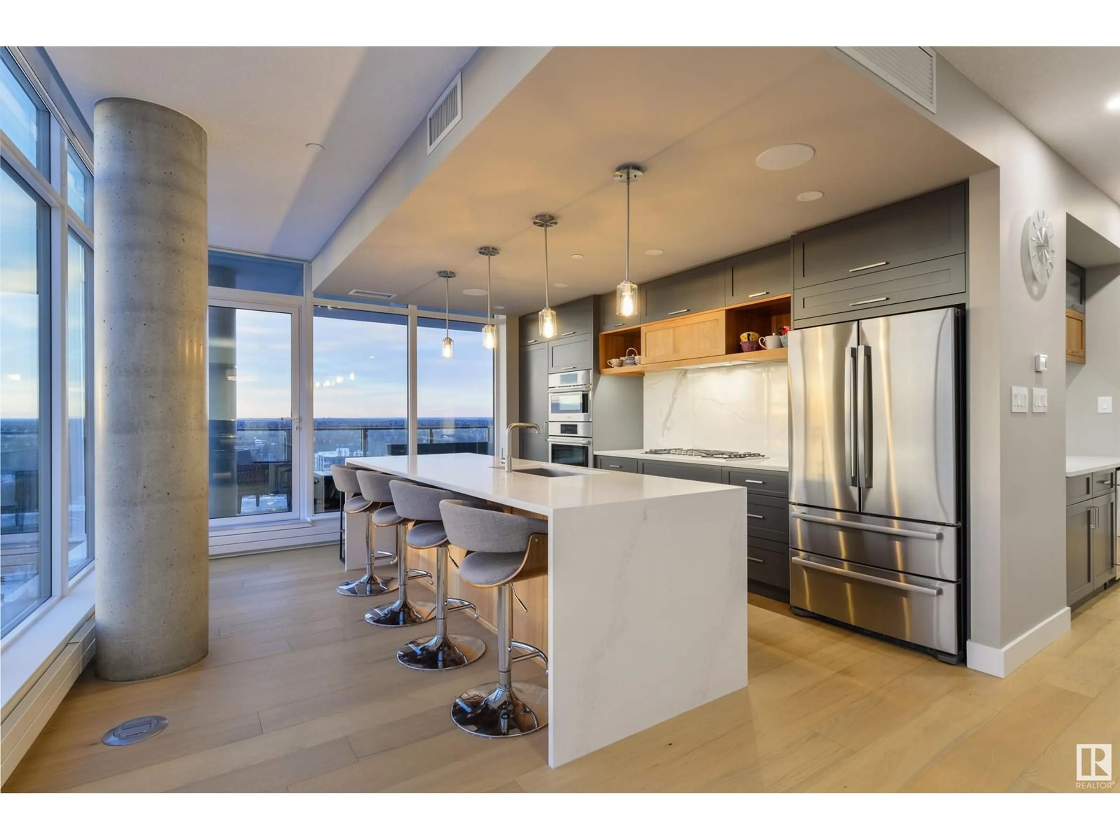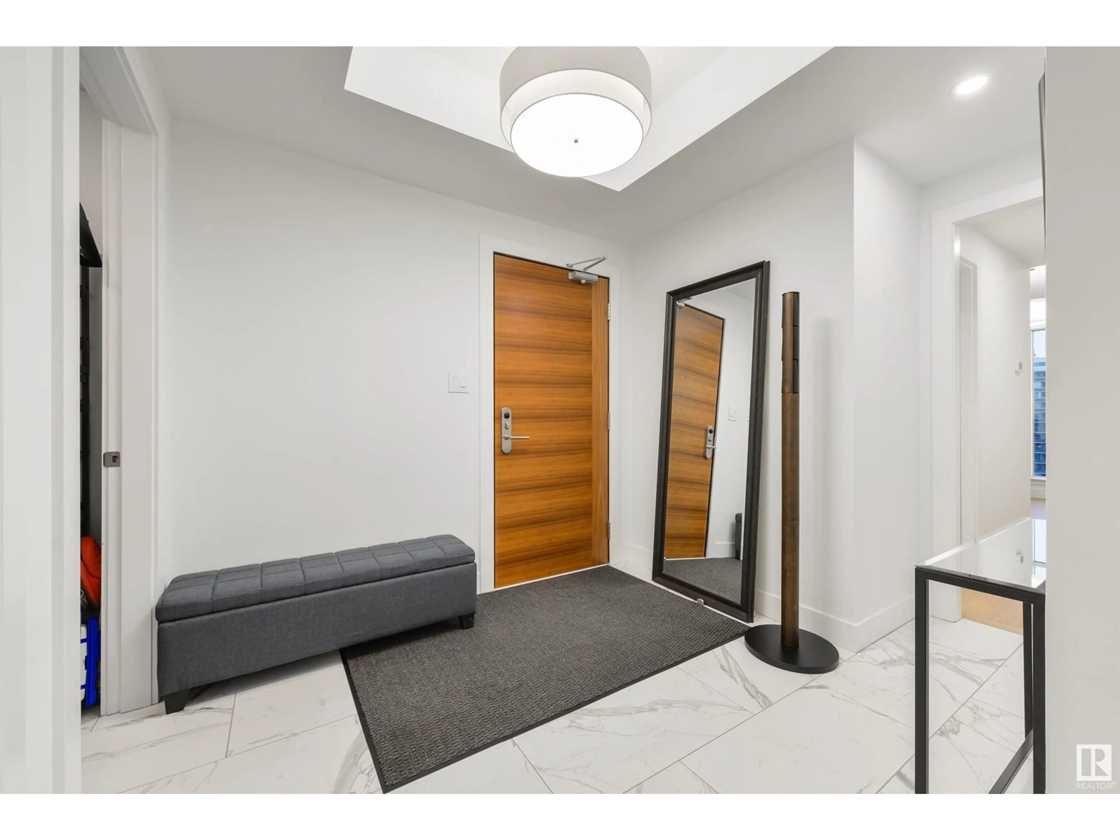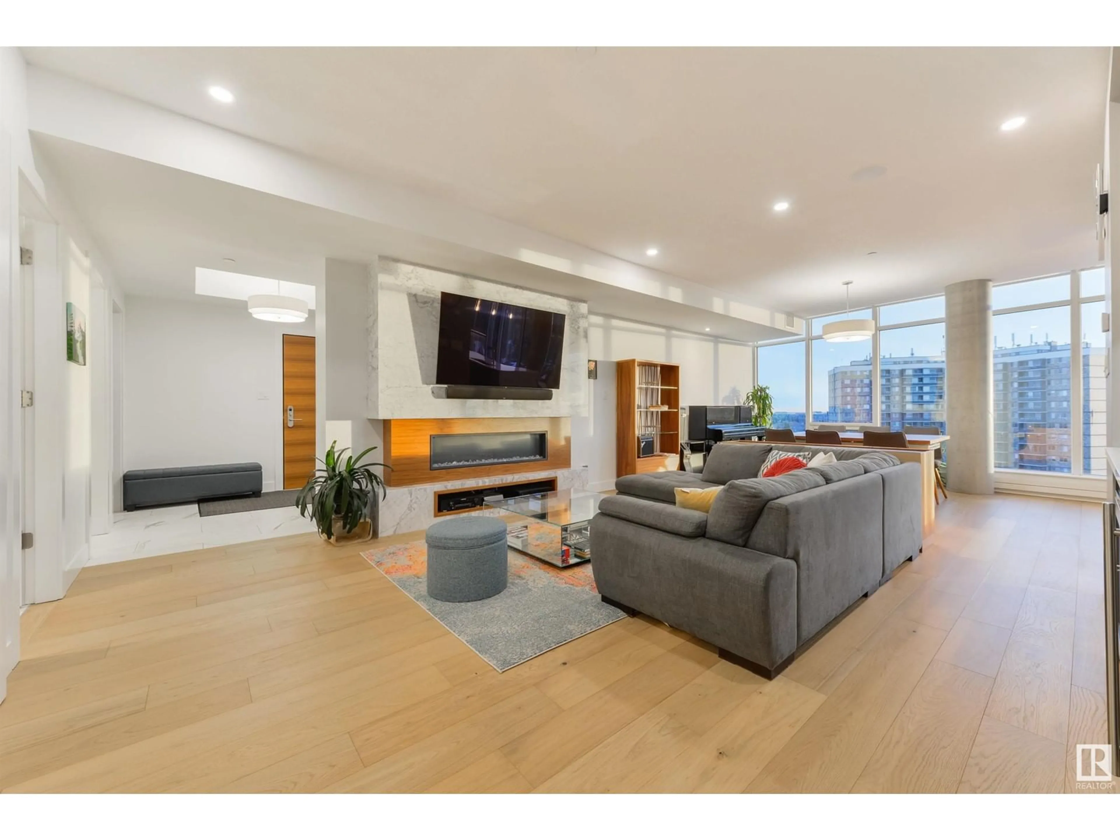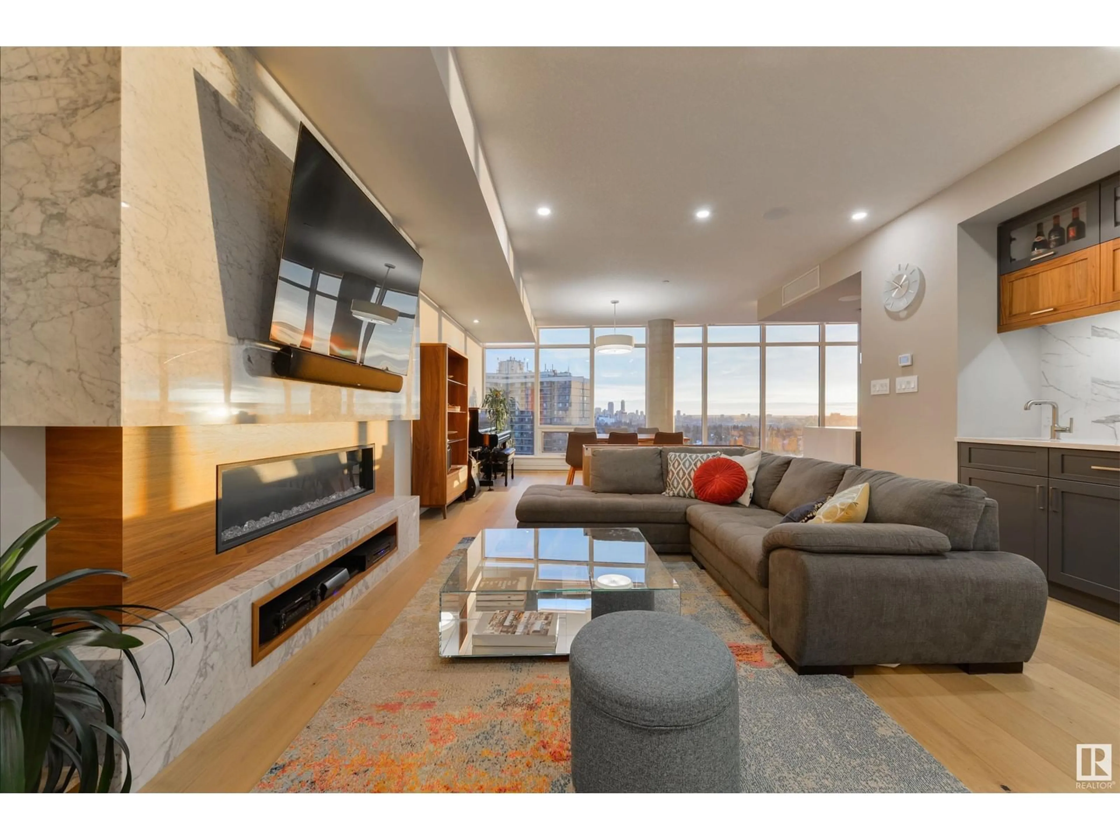#1005 14105 WEST BLOCK DR NW, Edmonton, Alberta T5N1L5
Contact us about this property
Highlights
Estimated ValueThis is the price Wahi expects this property to sell for.
The calculation is powered by our Instant Home Value Estimate, which uses current market and property price trends to estimate your home’s value with a 90% accuracy rate.Not available
Price/Sqft$703/sqft
Est. Mortgage$4,831/mo
Maintenance fees$1329/mo
Tax Amount ()-
Days On Market73 days
Description
This Luxury Condo in West Block with 1600 sq ft of living space, floor to ceiling windows and high end finishes makes this Living at its Finest. This corner unit with panoramic views of DT boasts 2 bedrooms, 3 baths and a den. It is perfectly laid out with large living room and wet bar just off of the dining room which flows naturally into the chefs kitchen featuring high end SS appliances. An expansive island is the focal point and ideal for entertaining. The oversized patio with views is great for relaxing and enjoying those summer evenings. The bedrooms have been strategically placed apart, and feature their own ensuite. The Master is nothing short of amazing with a walk-in closet and jaw dropping spa inspired ensuite with heated floors. Den and powder room are conveniently tucked away. Unit also offers two underground parking stalls and storage unit. Enjoy fine living with quick access to restaurants, coffee shops and river valley walks. (id:39198)
Property Details
Interior
Features
Main level Floor
Living room
4.31 m x 5.54 mDining room
3.5 m x 4.24 mKitchen
4.46 m x 4.55 mDen
2.47 m x 2.36 mCondo Details
Inclusions
Property History
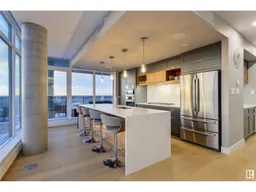 50
50
