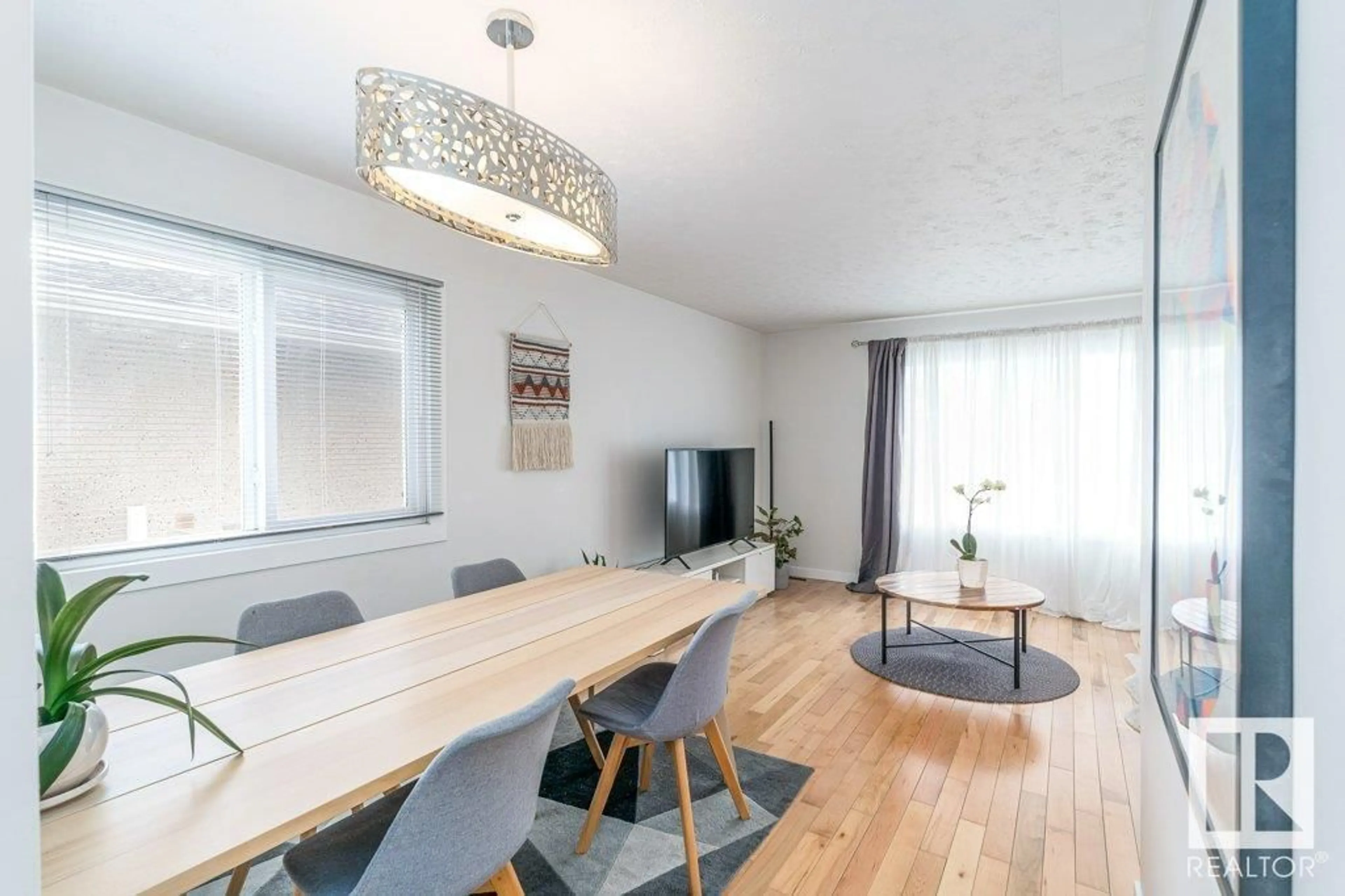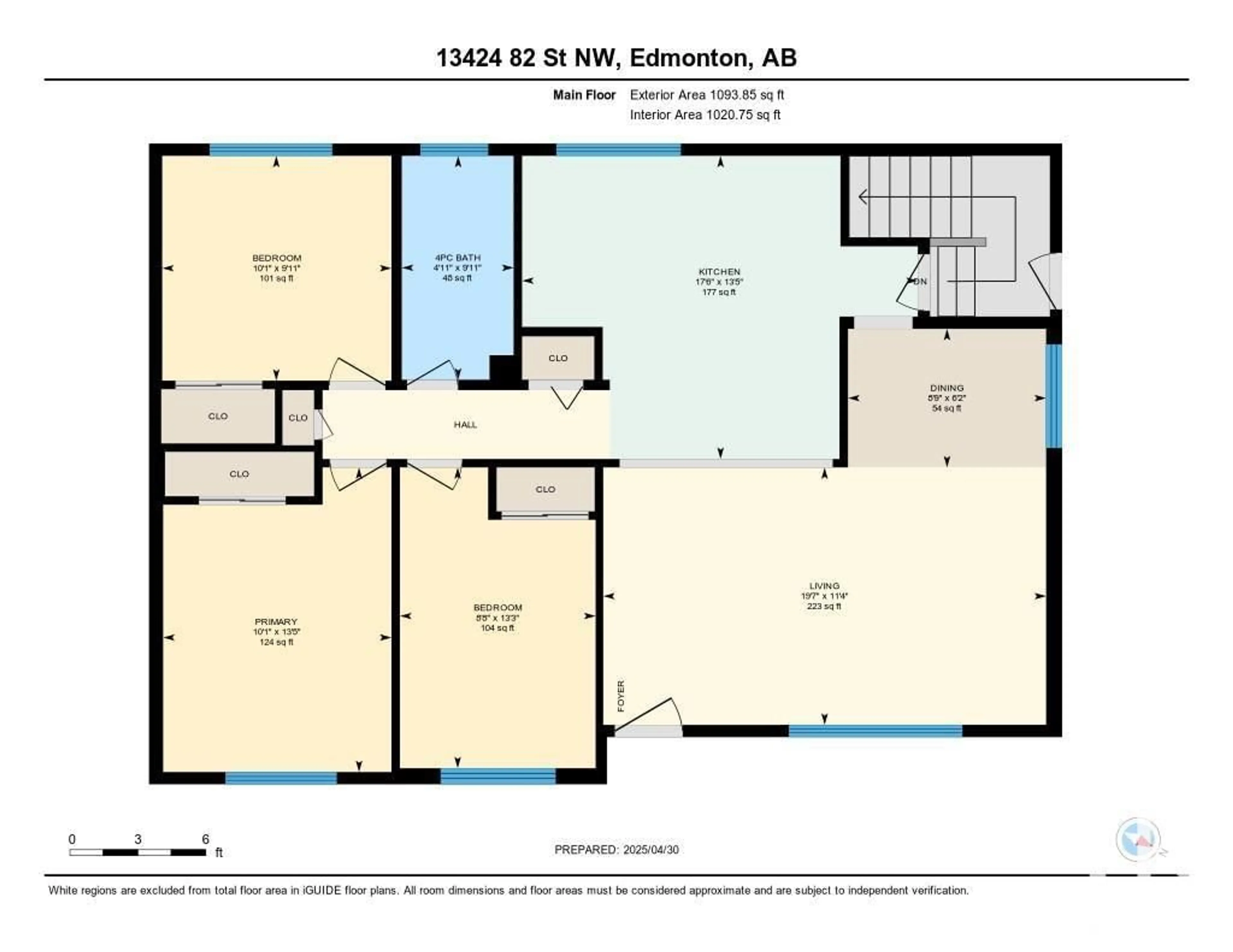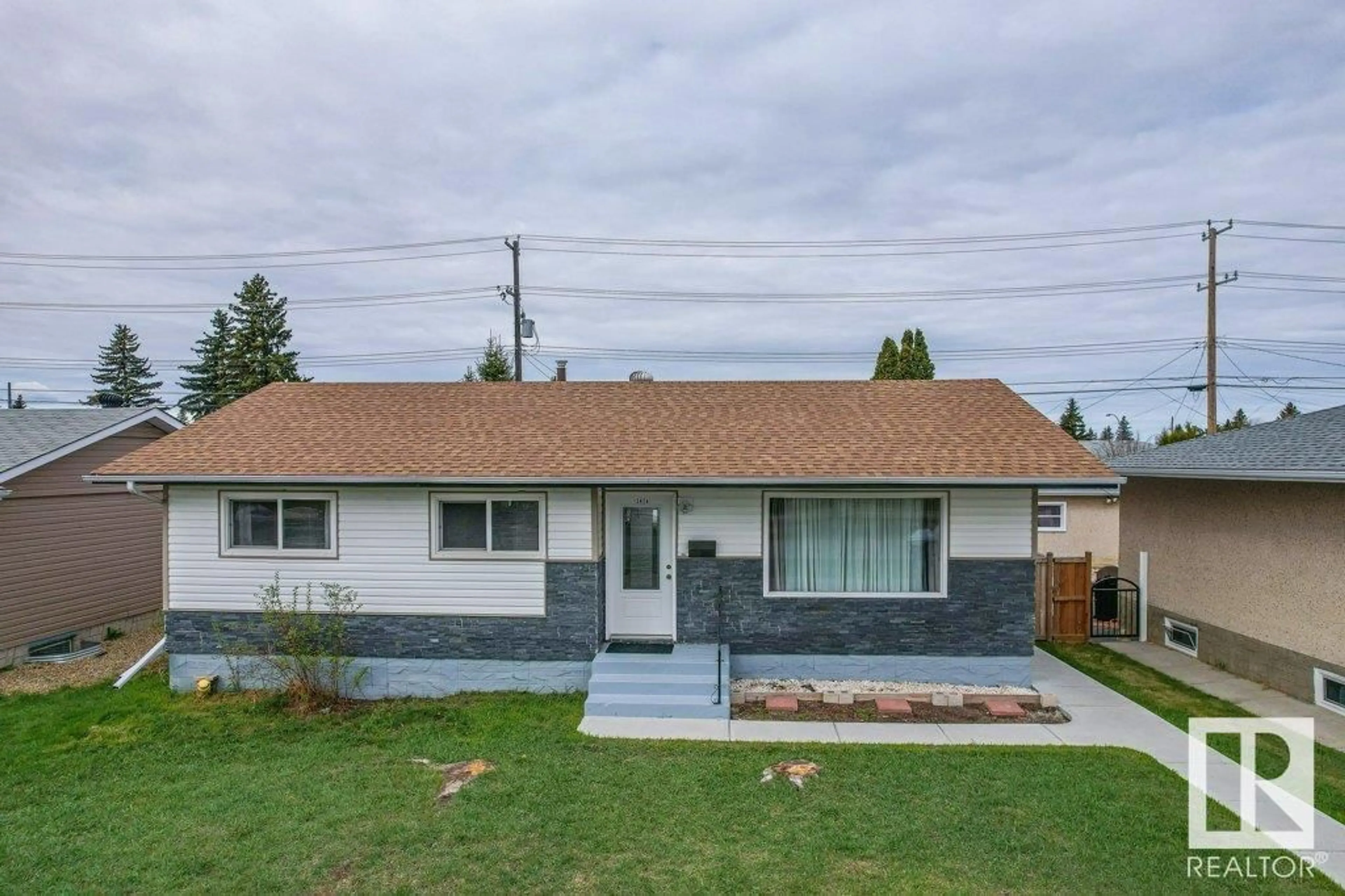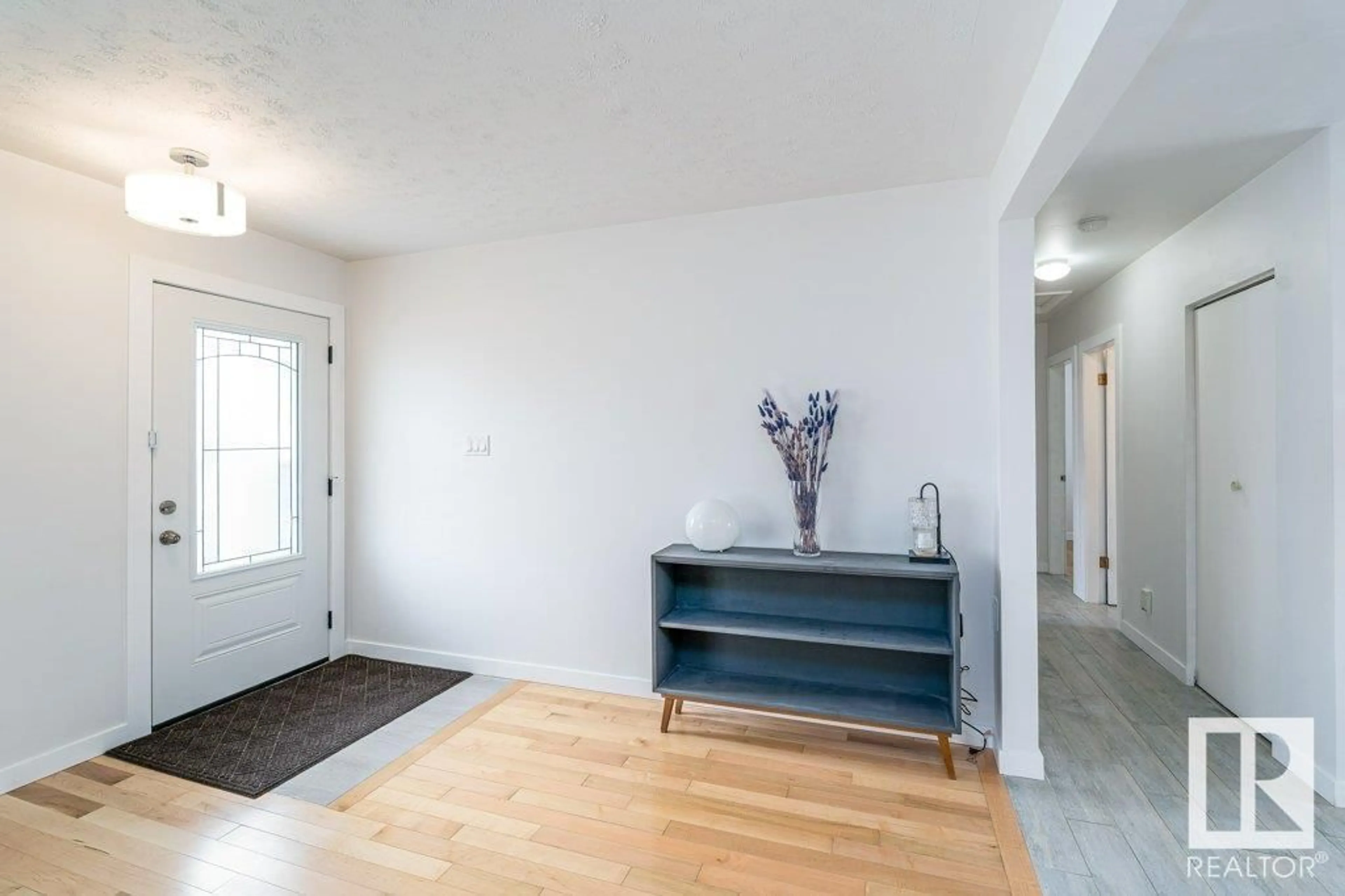NW - 13424 82 ST, Edmonton, Alberta T5E2V2
Contact us about this property
Highlights
Estimated valueThis is the price Wahi expects this property to sell for.
The calculation is powered by our Instant Home Value Estimate, which uses current market and property price trends to estimate your home’s value with a 90% accuracy rate.Not available
Price/Sqft$400/sqft
Monthly cost
Open Calculator
Description
This fully renovated gorgeous bungalow at the cost of over $100k and with the total living area of 2052 ft2. Walking into the main floor, you'll see large living room, decent sized dining room, and open concept kitchen. On the left side you'll find 3 good sized bedrooms and 4-piece full bath. Going down to the basement with separate door, you'll then view massive and bright recreation room, fourth bedroom, 3-piece bathroom, cold room, and storage room. Highlights include: newer hardwood floor, ceramic tile, and vinyl planks (2019); side and front doors (2019); light fixtures (2019); kitchen cabinets, countertops (2019); range hood fan (2019); washer (2023); most main floor windows (2019); siding (2019); roofing (2015); 24'x22' detached double garage (2021); driveway and walkways (2021); and more. Close to bus stops, parks, and schools. Easy access to all amenities around North and Central Edmonton such as Londonderry Mall and Northgate Mall. Don't miss this amazing property! (id:39198)
Property Details
Interior
Features
Basement Floor
Storage
Bedroom 4
Recreation room
Cold room
Property History
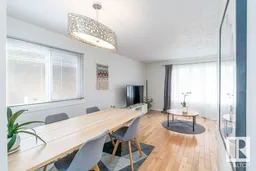 43
43
