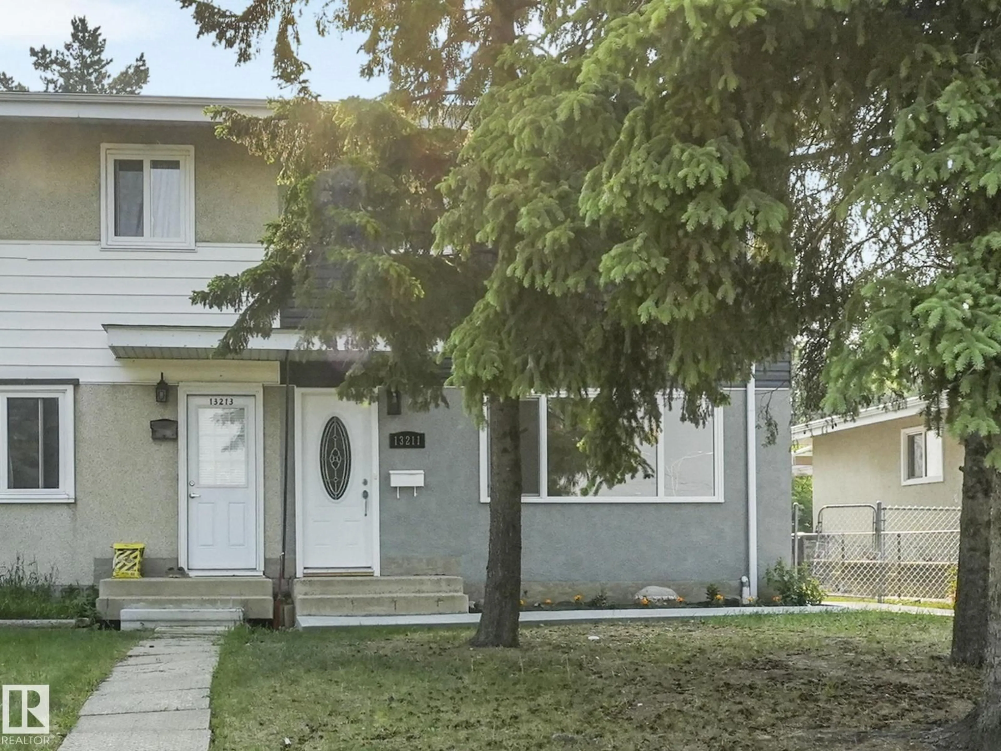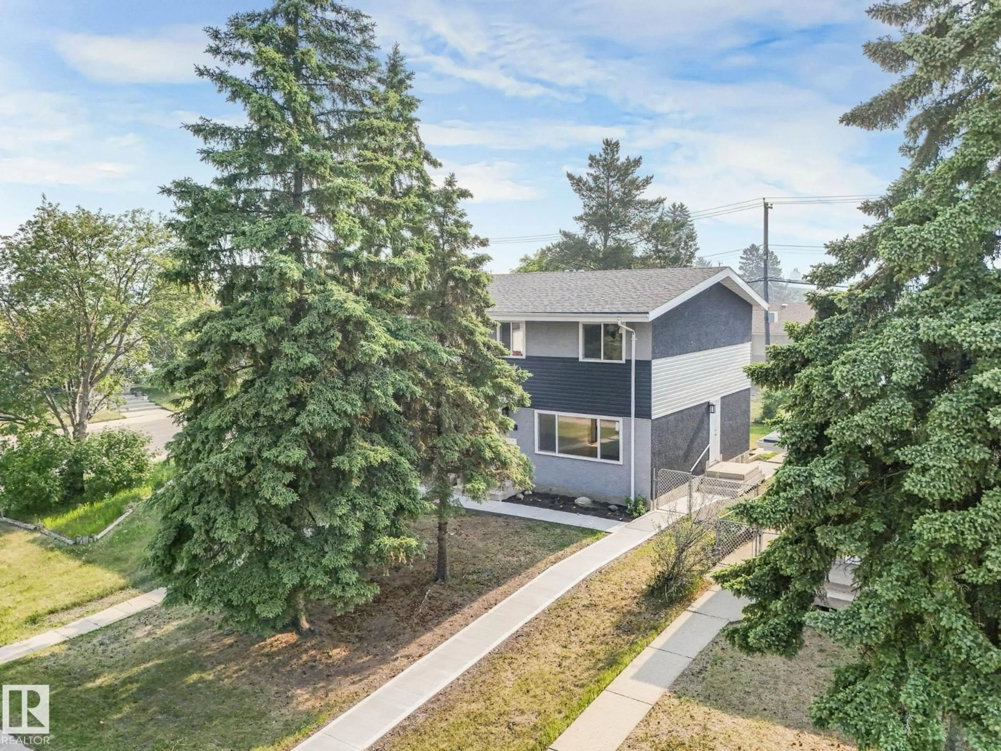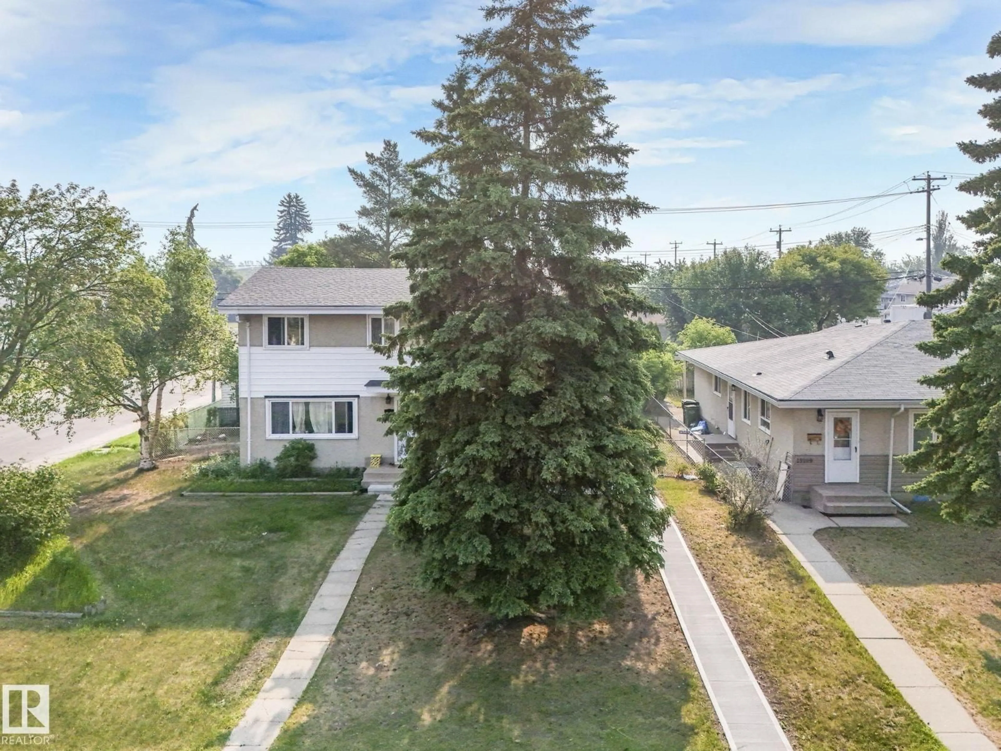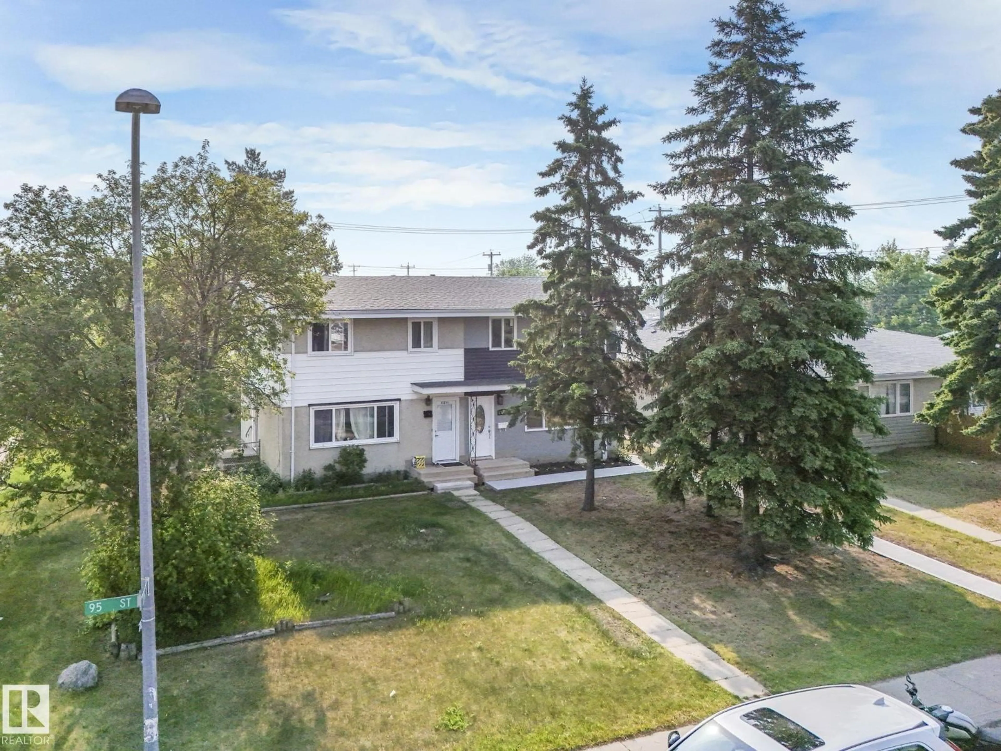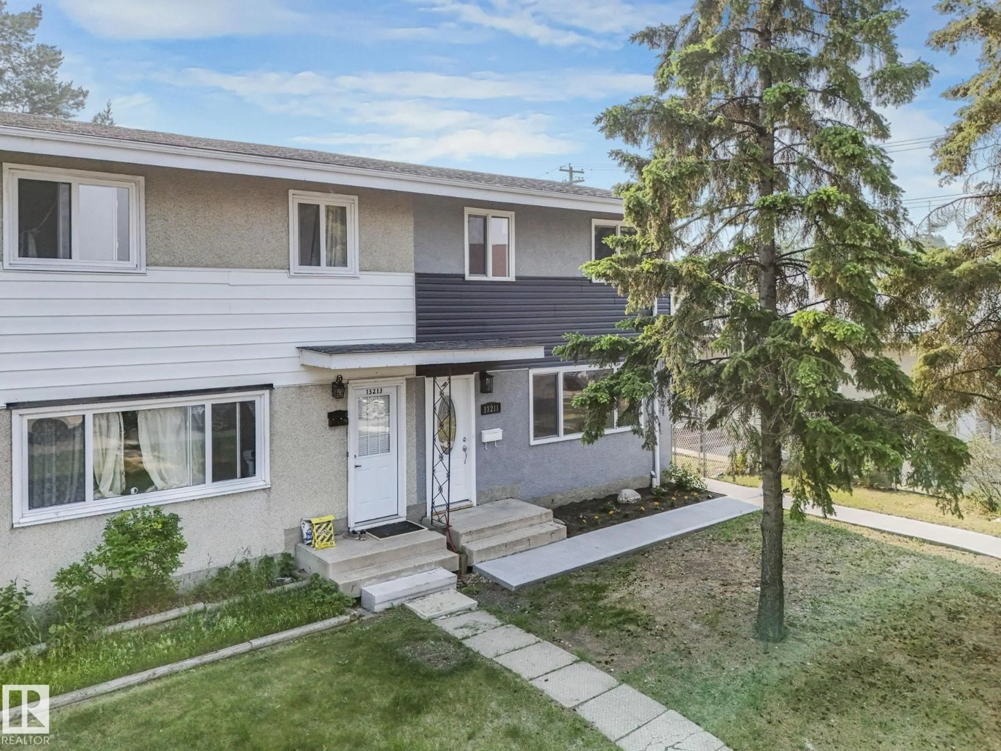NW - 13211 95 ST, Edmonton, Alberta T5E3Y2
Contact us about this property
Highlights
Estimated valueThis is the price Wahi expects this property to sell for.
The calculation is powered by our Instant Home Value Estimate, which uses current market and property price trends to estimate your home’s value with a 90% accuracy rate.Not available
Price/Sqft$288/sqft
Monthly cost
Open Calculator
Description
Fully renovated three-level half duplex blends modern style with everyday functionality in a family-friendly neighbourhood. Offering over 1,100 square feet plus a fully finished basement, it has been professionally updated from top to bottom by Urban Style Homes and is completely move-in ready.Kitchen features custom Gem Cabinets, quartz countertops, large island with seating, & brand-new stainless steel appliances. The dining area opens directly onto the deck, making barbecues & outdoor meals effortless. Upstairs are 3 bedrooms and a new full bathroom, while the lower level includes a large flex room with closet, a 2nd living room, half bath,& bonus space. Each level offers a brand-new bathroom for added convenience.Upgrades include new windows ,exterior doors, luxury vinyl plank flooring, new carpet, pot lights, updated interior doors, closet systems, baseboards, and modern light fixtures. Exterior improvements add fresh siding, new sidewalks, and landscaping with new trees. Stylish & functional. (id:39198)
Property Details
Interior
Features
Main level Floor
Living room
4.85 x 4.17Dining room
2.12 x 2.23Kitchen
4.6 x 4.14Property History
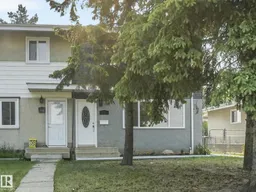 63
63
