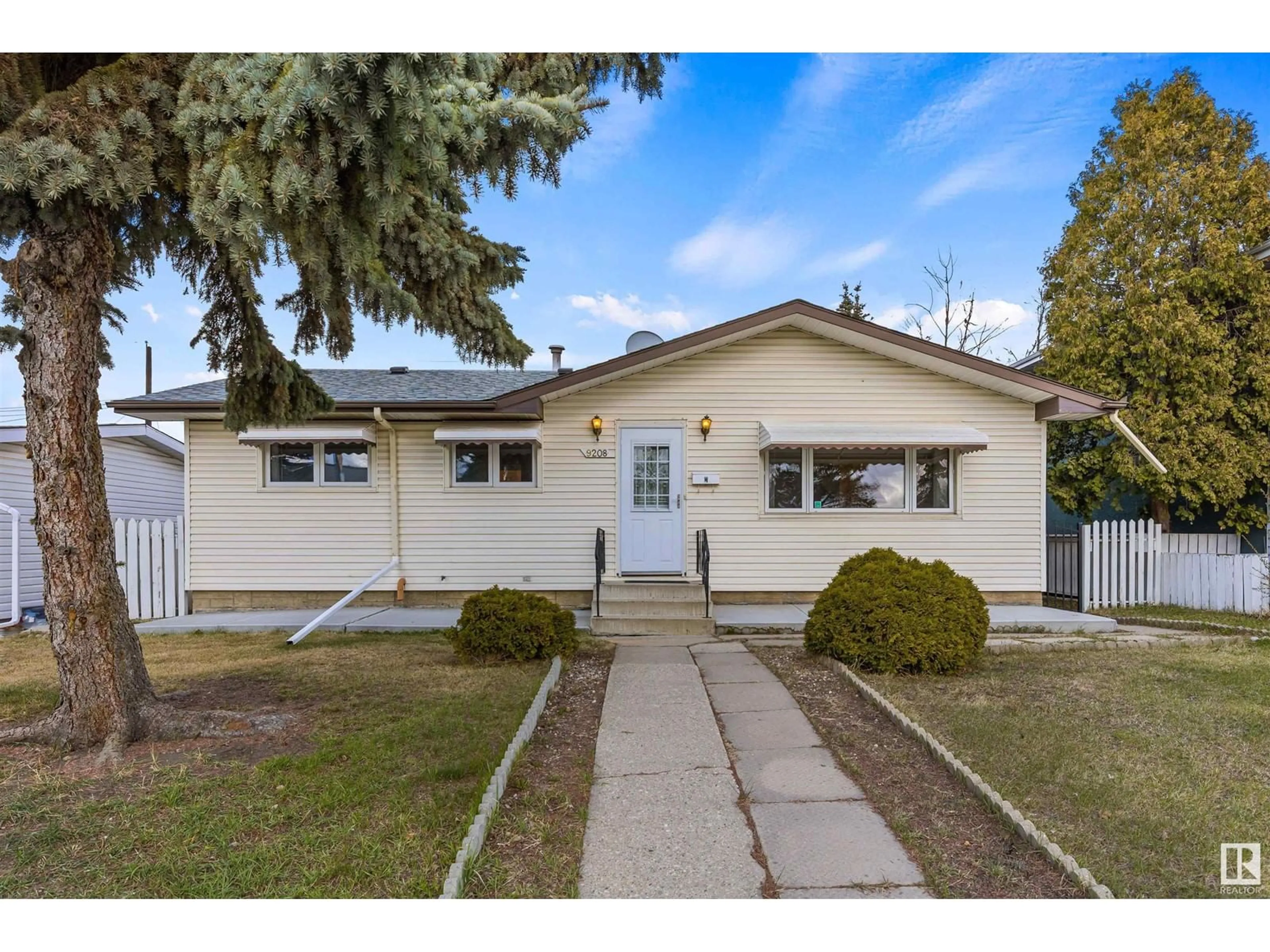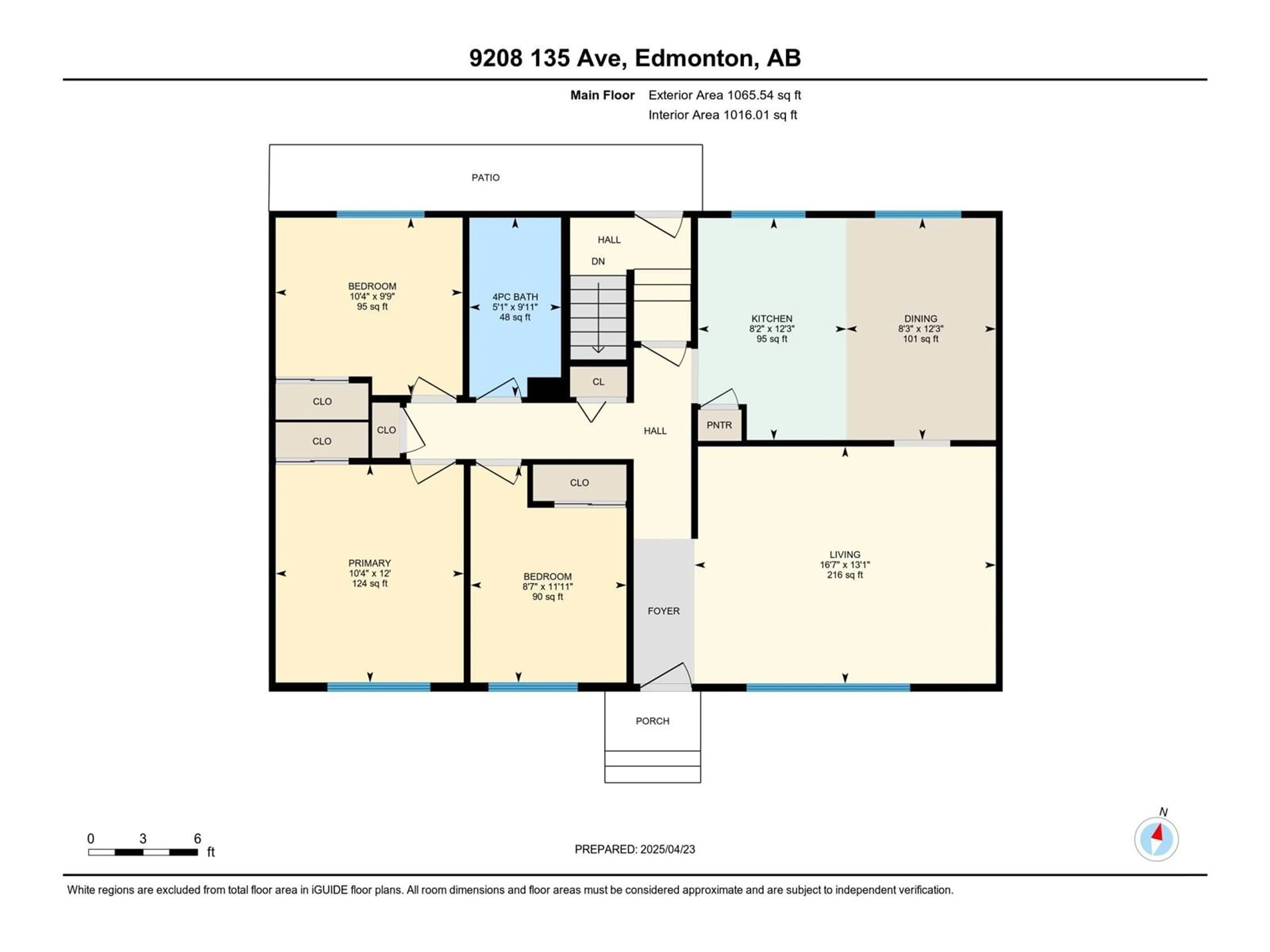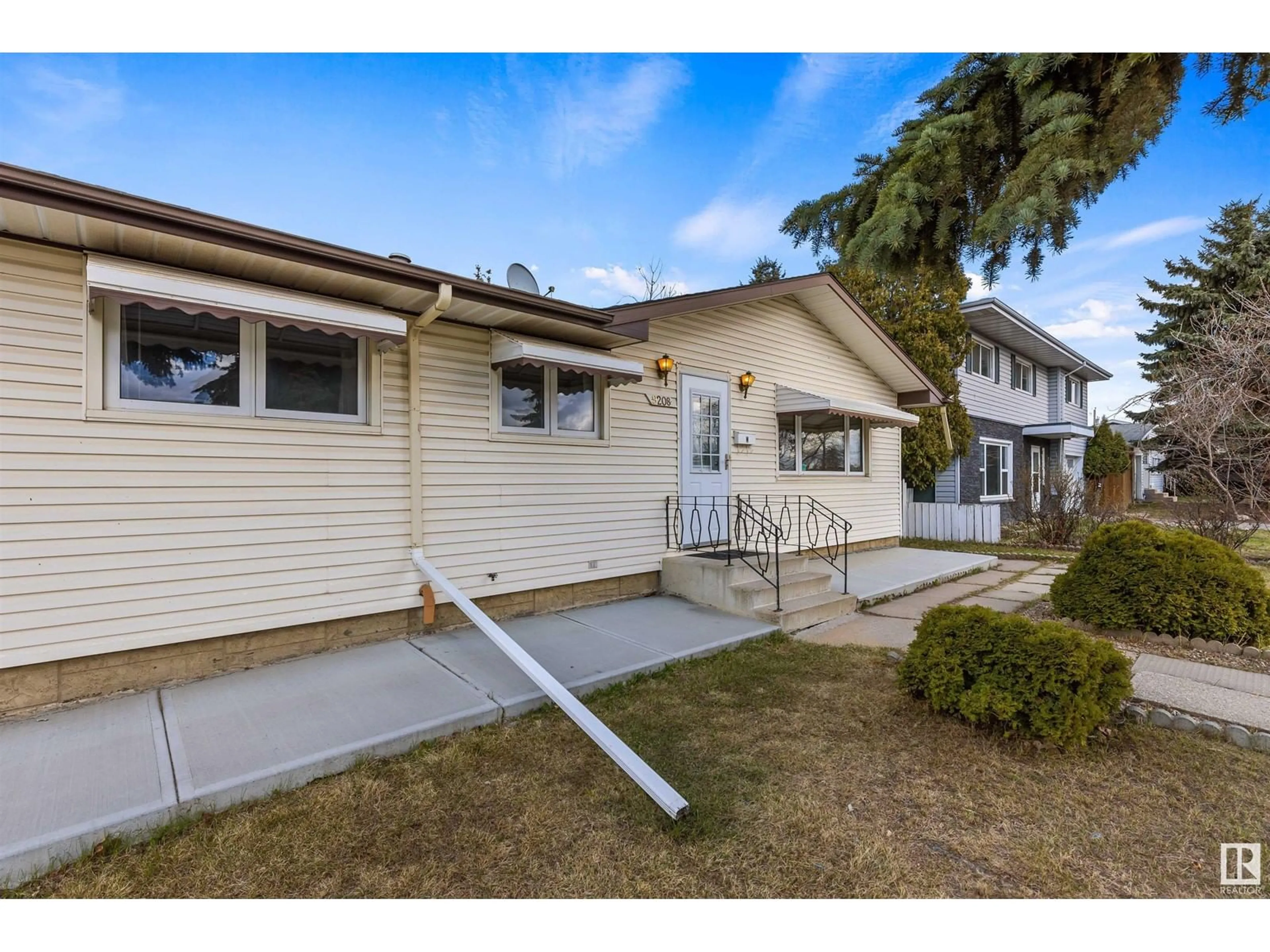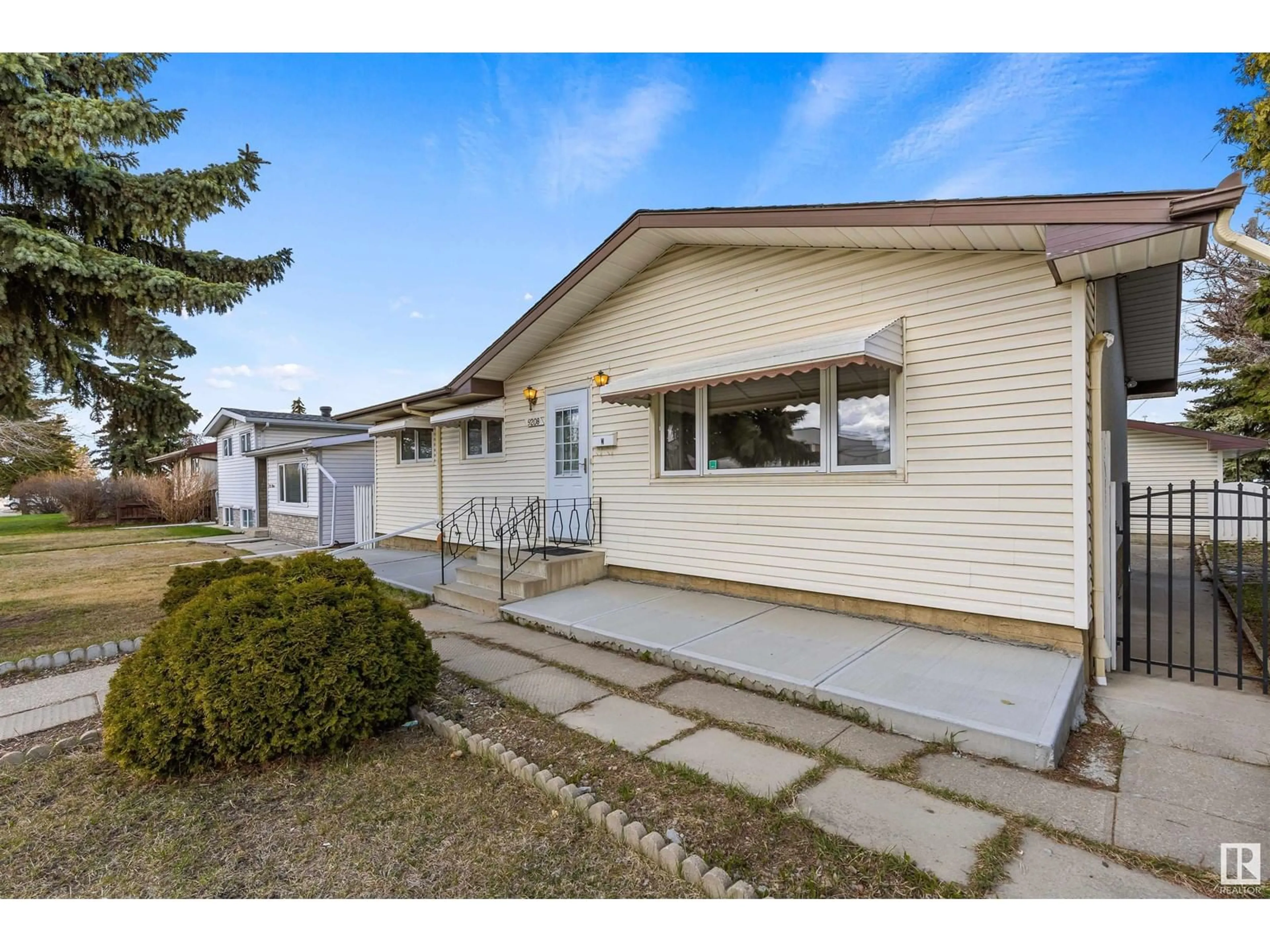9208 135 AV, Edmonton, Alberta T5E1N6
Contact us about this property
Highlights
Estimated ValueThis is the price Wahi expects this property to sell for.
The calculation is powered by our Instant Home Value Estimate, which uses current market and property price trends to estimate your home’s value with a 90% accuracy rate.Not available
Price/Sqft$365/sqft
Est. Mortgage$1,674/mo
Tax Amount ()-
Days On Market8 hours
Description
Welcome to this charming 1,065 sq.ft. bungalow with a fully finished 852 sq.ft. basement in Glengarry! Offering 3 bedrooms & 1 full bath upstairs, plus 2 bedrooms & 1 full bath in the basement—perfect for families or investors. The bright living room features a large window, and the dining room flows into a kitchen with ample cabinets, counter space, and a pantry. Separate rear entrance adds flexibility. Enjoy the spacious backyard with a large shed—ideal for storage or a workshop. Oversized single garage, extended driveway, and concrete pad offer plenty of parking, including RV space. Located across from Glengarry Arabic Bilingual School and steps from Northgate Centre, parks, and Glengarry Off-Leash Park. Just a 2-min drive to Archbishop O’Leary High School, Killarney Jr. High, and Glengarry Arena. Updated vinyl windows and shingles make this a solid choice for first-time buyers or investors! (id:39198)
Property Details
Interior
Features
Main level Floor
Living room
16'7" x 13'1"Dining room
10'4" x 12'Kitchen
8'2" x 12'3"Primary Bedroom
10'4" x 12'Property History
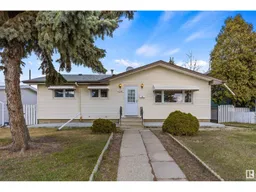 62
62
