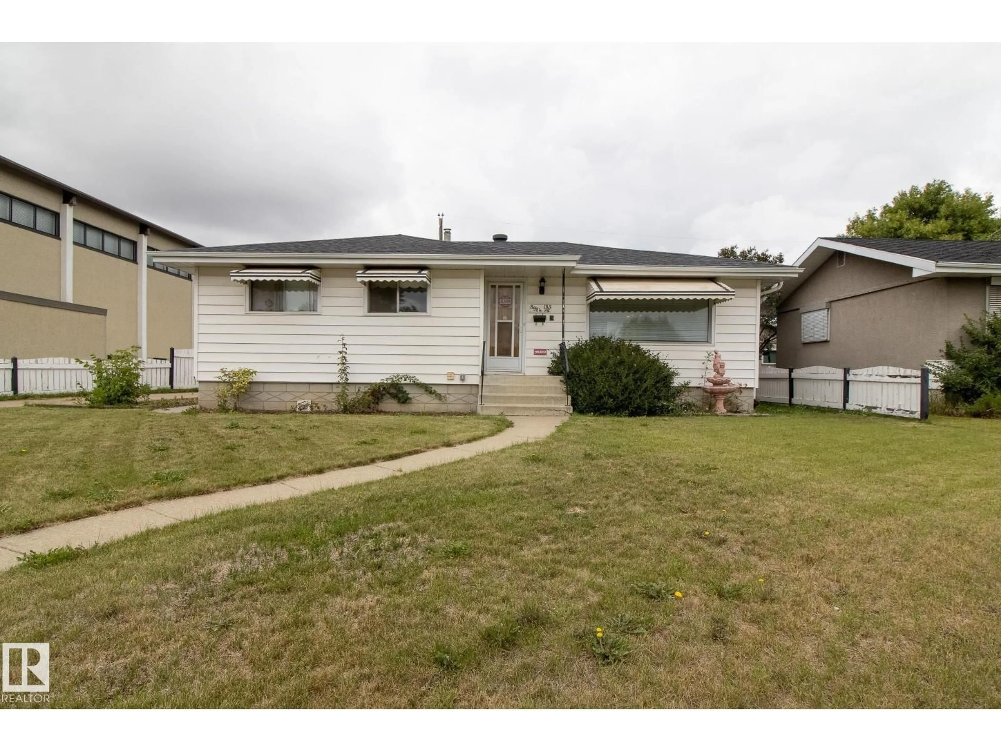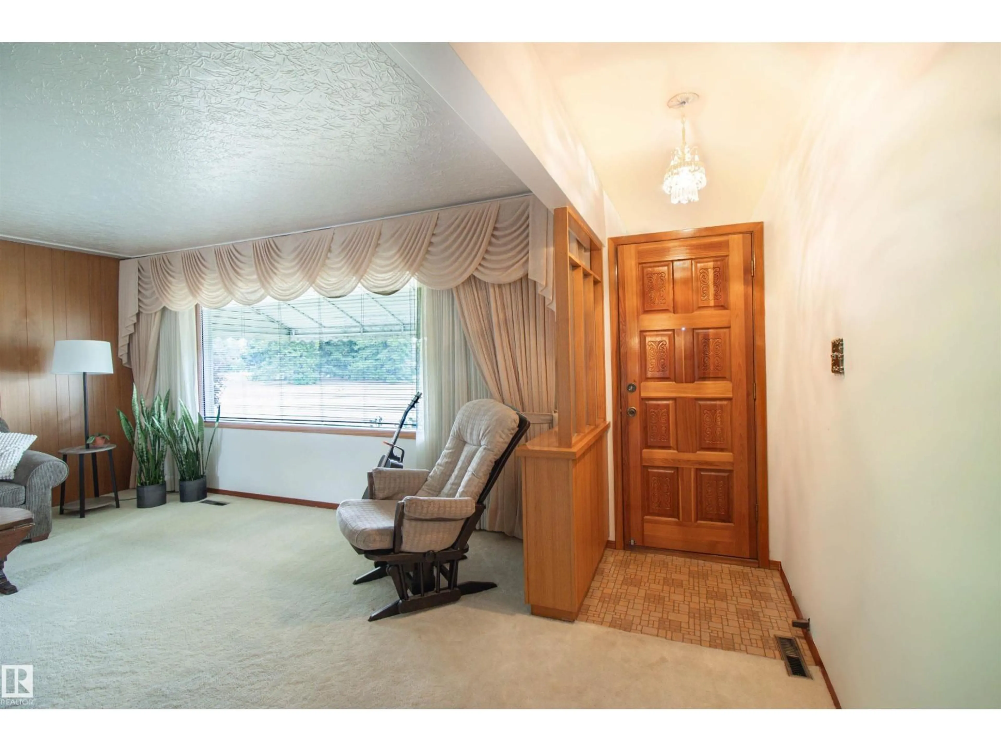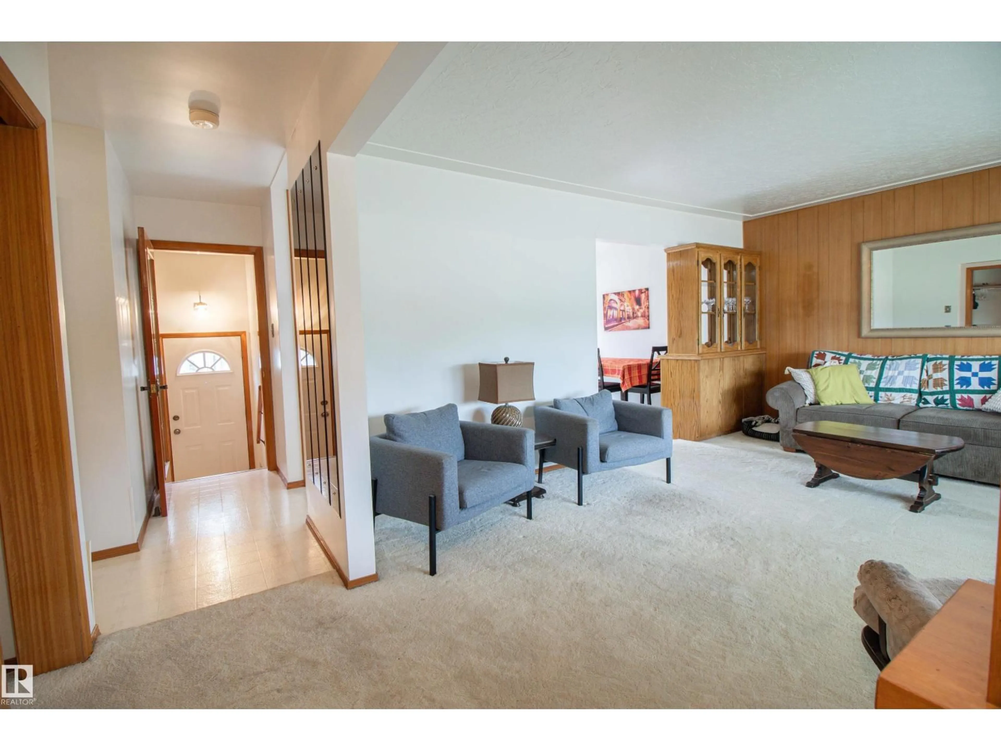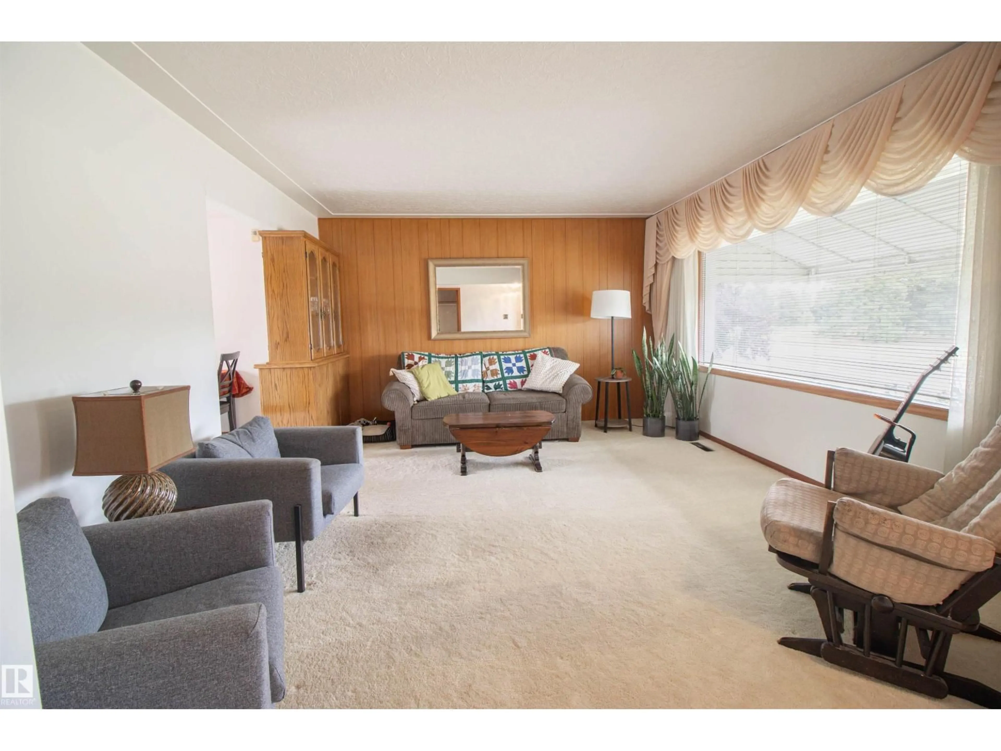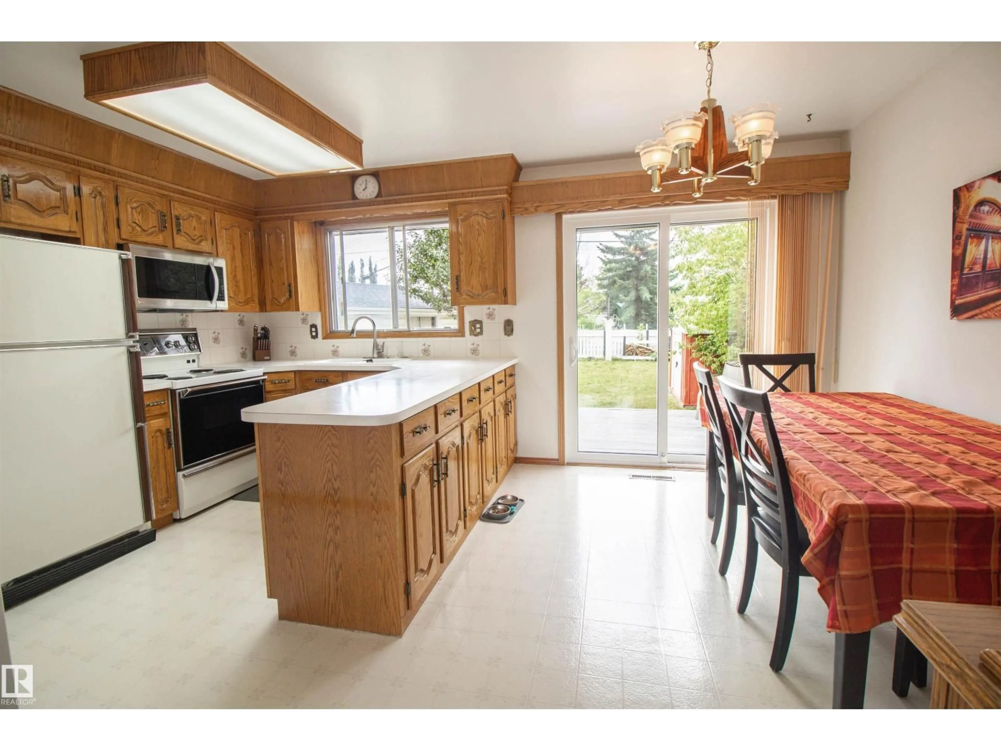Contact us about this property
Highlights
Estimated valueThis is the price Wahi expects this property to sell for.
The calculation is powered by our Instant Home Value Estimate, which uses current market and property price trends to estimate your home’s value with a 90% accuracy rate.Not available
Price/Sqft$343/sqft
Monthly cost
Open Calculator
Description
GREAT LOCATION!! This Mid-Century Bungalow across from the Glengarry Park with great potential awaits you in this larger 4 bedroom, 2 bathroom home with over 1100 sq.ft. and a fully-finished basement. The main floor is open and bright with hardwood flooring under some carpets and much of the original character preserved but many upgrades completed, including a new roof, high efficiency furnace and electrical panel. Great floor plan, entertainment sized living room, dining room flowing into the kitchen with functional layout and solid oak cabinets. Separate rear entrance adds flexibility to add an income suite - perfect for families or investors. Backyard patio with gas line ready for BBQ's and no problem parking in the oversized single garage plus there is plenty of parking on the front drive. Close to transit, restaurants, great schools and Gengarry Park featuring a huge covered picnic area, walking trails complete with a SPRAY PARK and all year fun options just across the street! WELCOME HOME!! (id:39198)
Property Details
Interior
Features
Main level Floor
Primary Bedroom
Bedroom 2
Bedroom 3
Property History
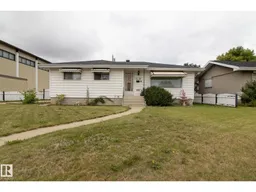 33
33
