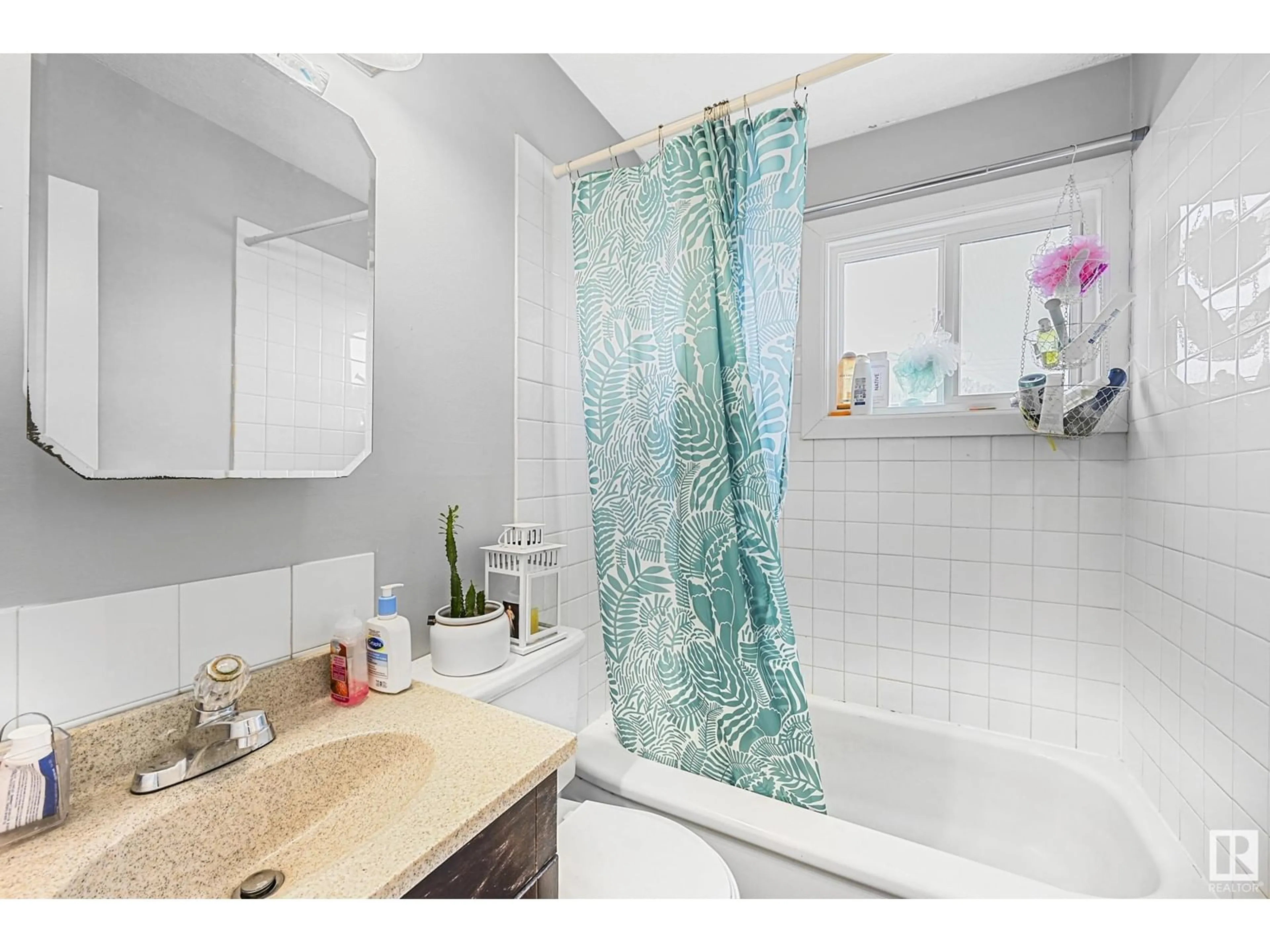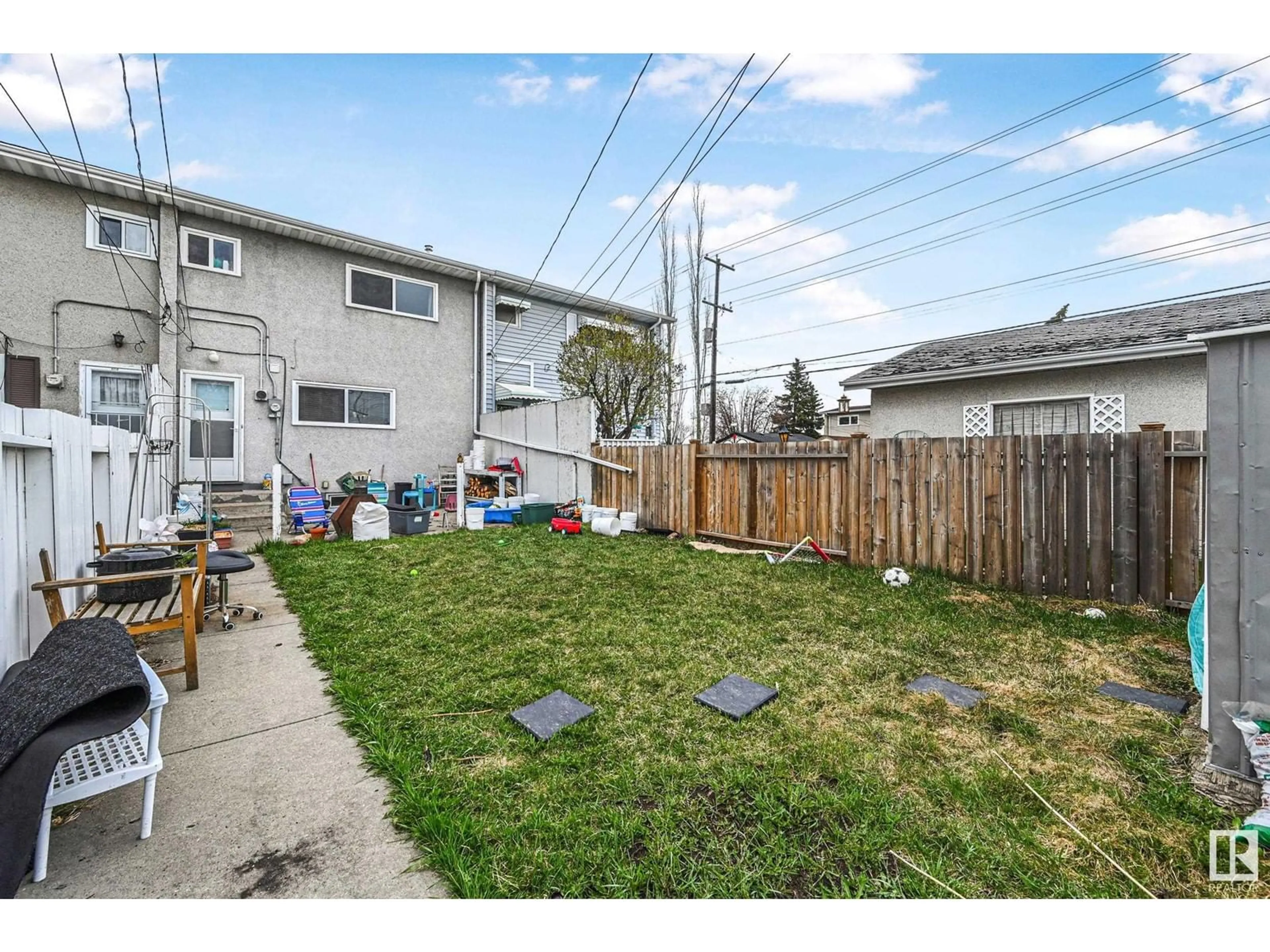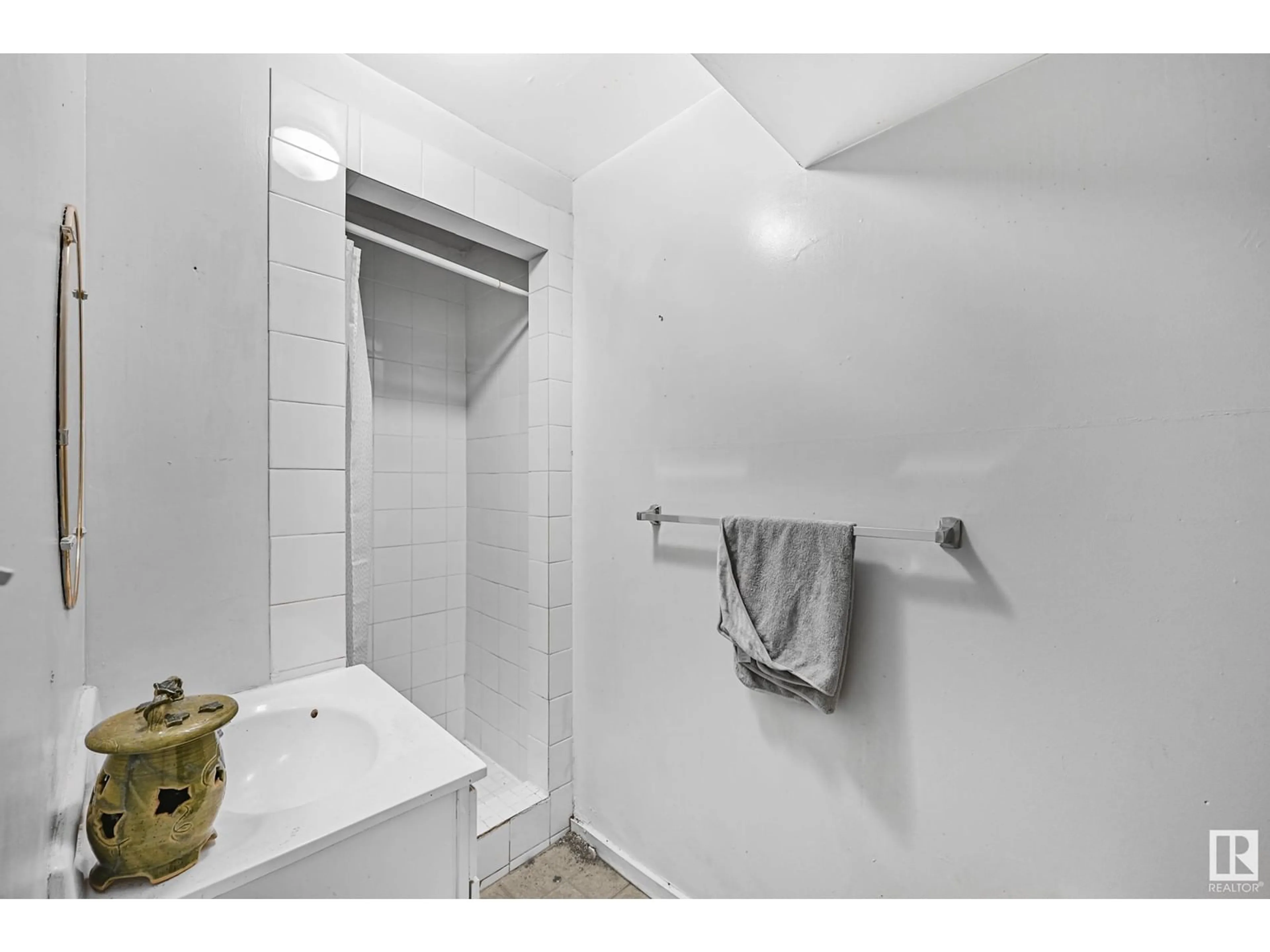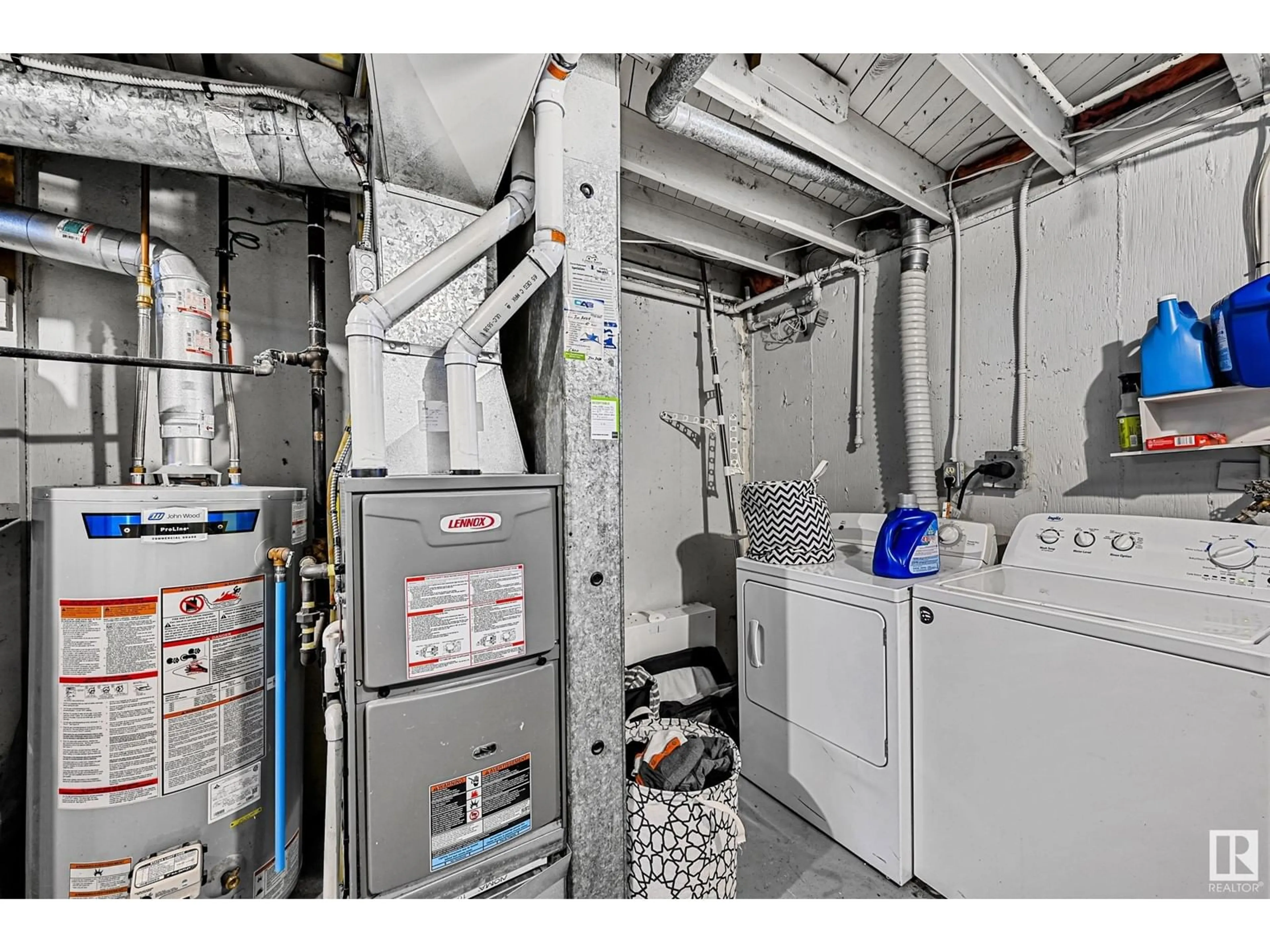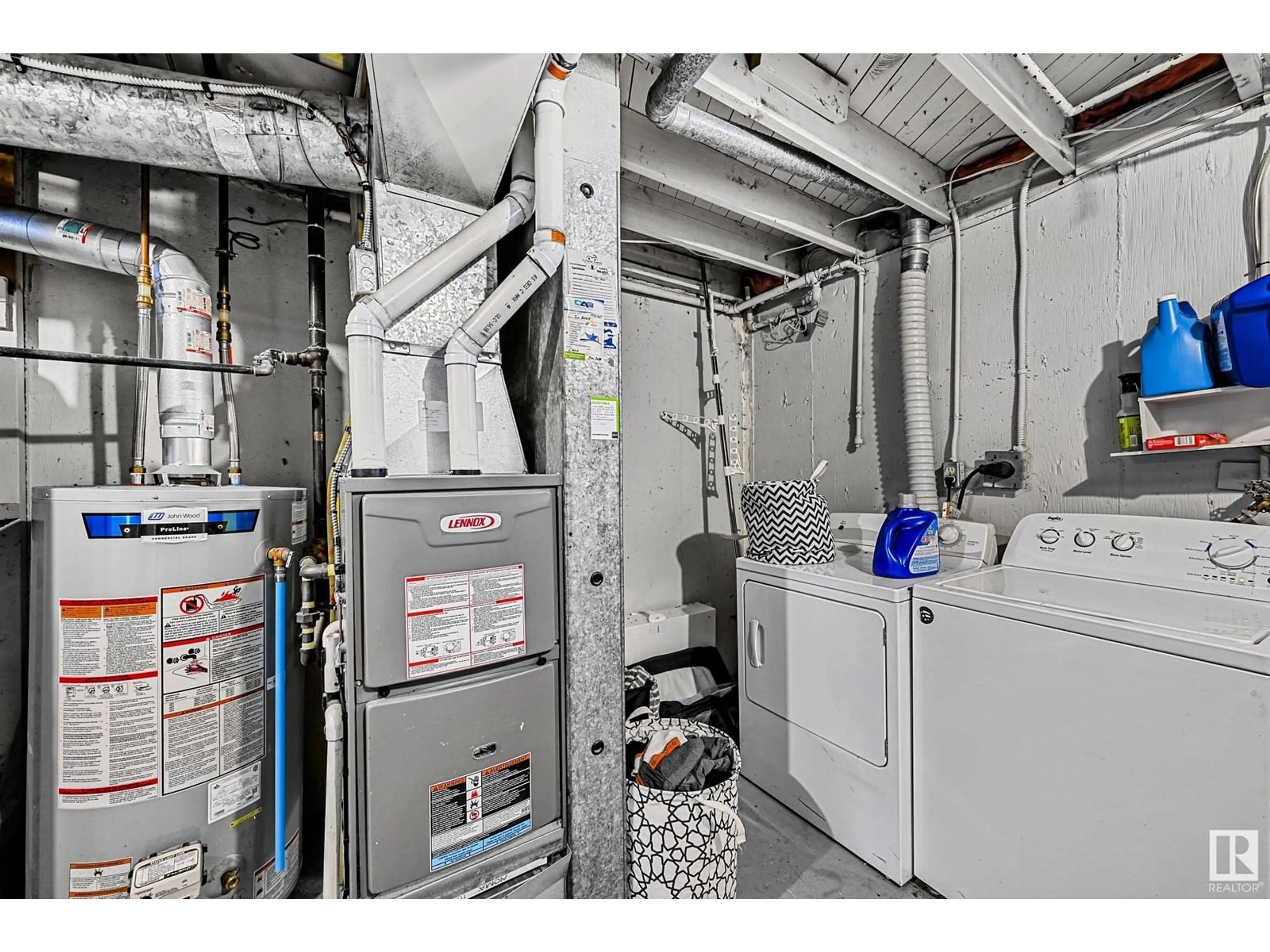Contact us about this property
Highlights
Estimated ValueThis is the price Wahi expects this property to sell for.
The calculation is powered by our Instant Home Value Estimate, which uses current market and property price trends to estimate your home’s value with a 90% accuracy rate.Not available
Price/Sqft$232/sqft
Est. Mortgage$1,073/mo
Tax Amount ()-
Days On Market7 days
Description
Gorgeous Renovated Home offers elegance, magnificent living spaces. This home features 1036 SQFT, 3 bed and 2 full baths. Stunning curb appeal with vinyl exterior. Inside the front entry boasts an impressive living area. The Chef’s Kitchen is outstanding from every angle, showcases tasteful finishes such as new counters, tile backsplash, custom cabinetry. 3 large bedrooms & 1 bathroom with a gorgeous Master Suite. The Partially Finished Basement is perfect for entertaining with a Large Living Room, bathroom and a Large Laundry Room. Upgrade's include: Full Kitchen, Windows, Vinyl exterior, Flooring Bathroom floors, Furnace, Roof, Tank. The SOUTH FACING Backyard offers plenty of space, great for entertaining, and 2 Parking Stalls! Plenty of visitor parking out front and quick walking distance to the unit. NO CONDO FEE's. In a Great Location close to abundance of schools, playgrounds, downtown, major shopping centres and public transportation. (id:39198)
Property Details
Interior
Features
Upper Level Floor
Primary Bedroom
Bedroom 2
Bedroom 3
Property History
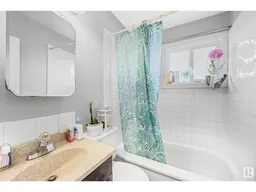 17
17
