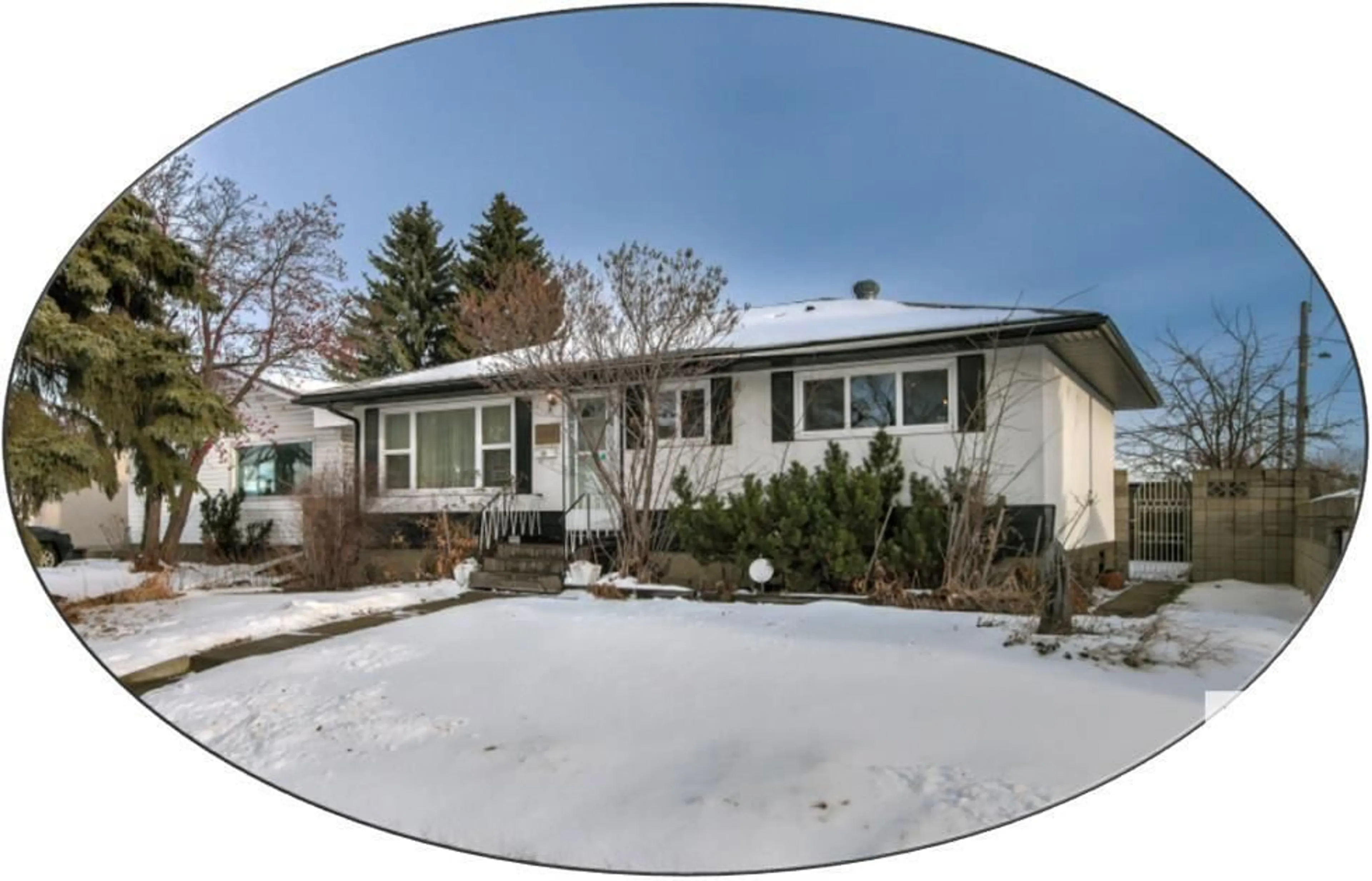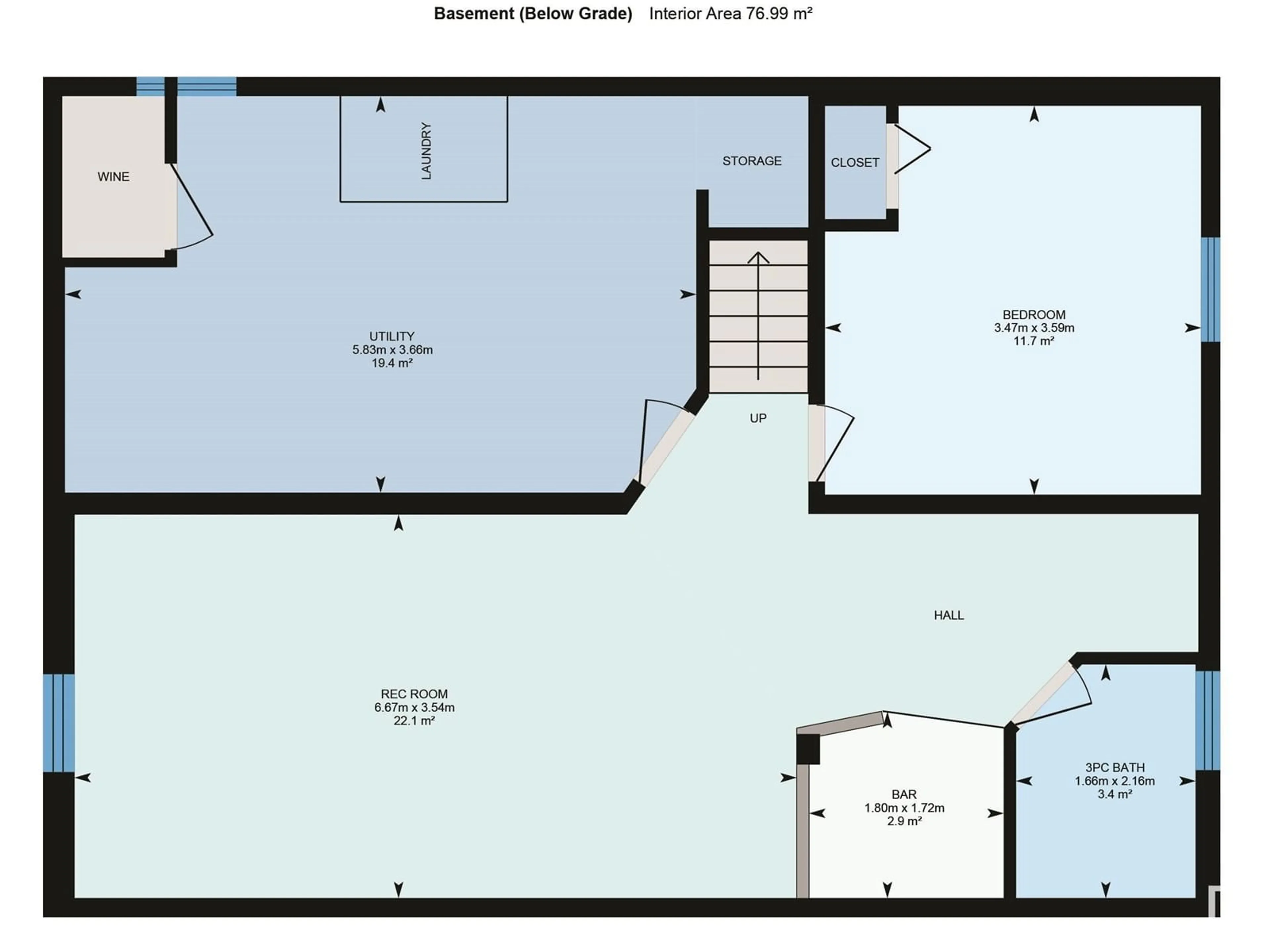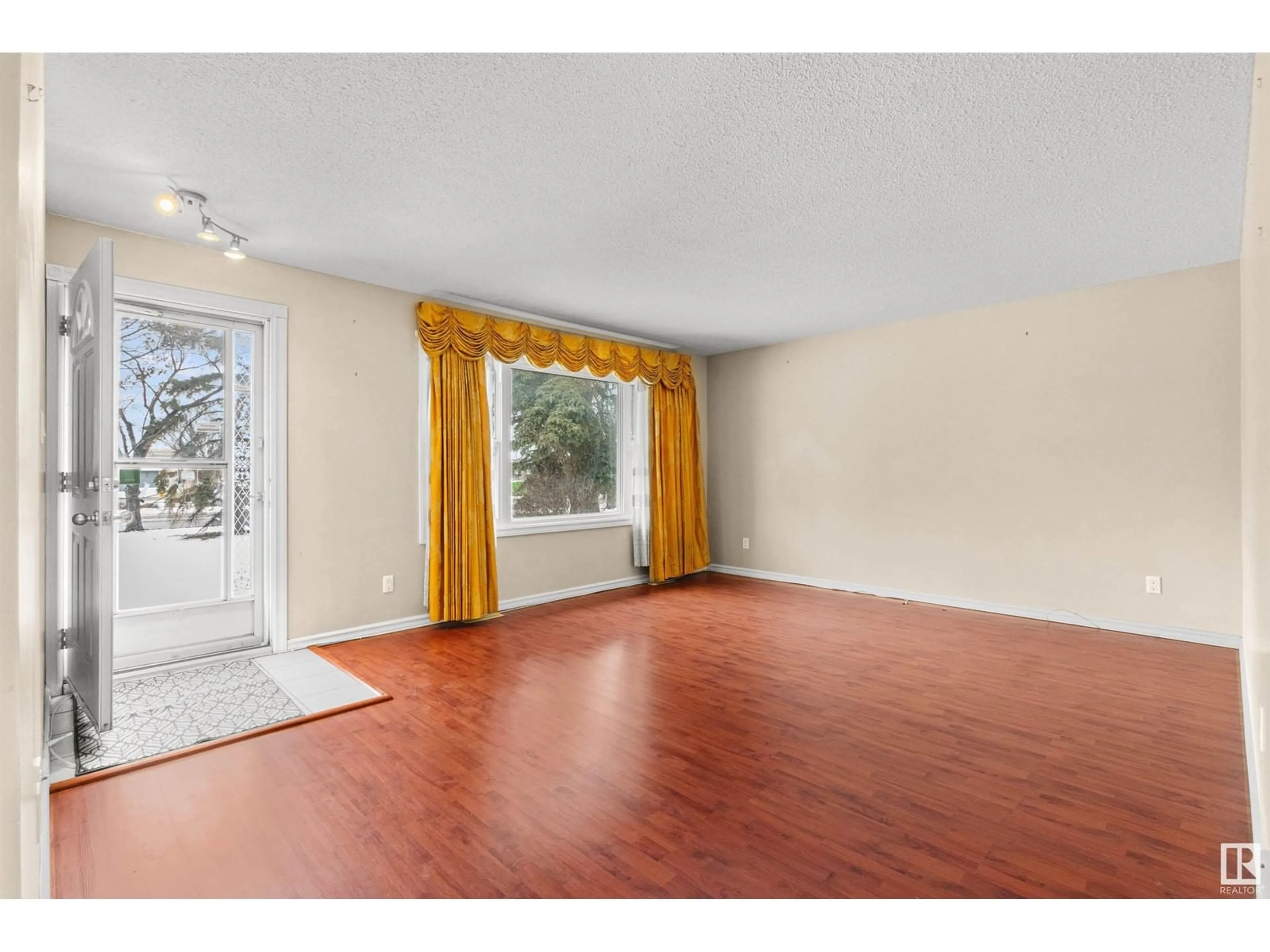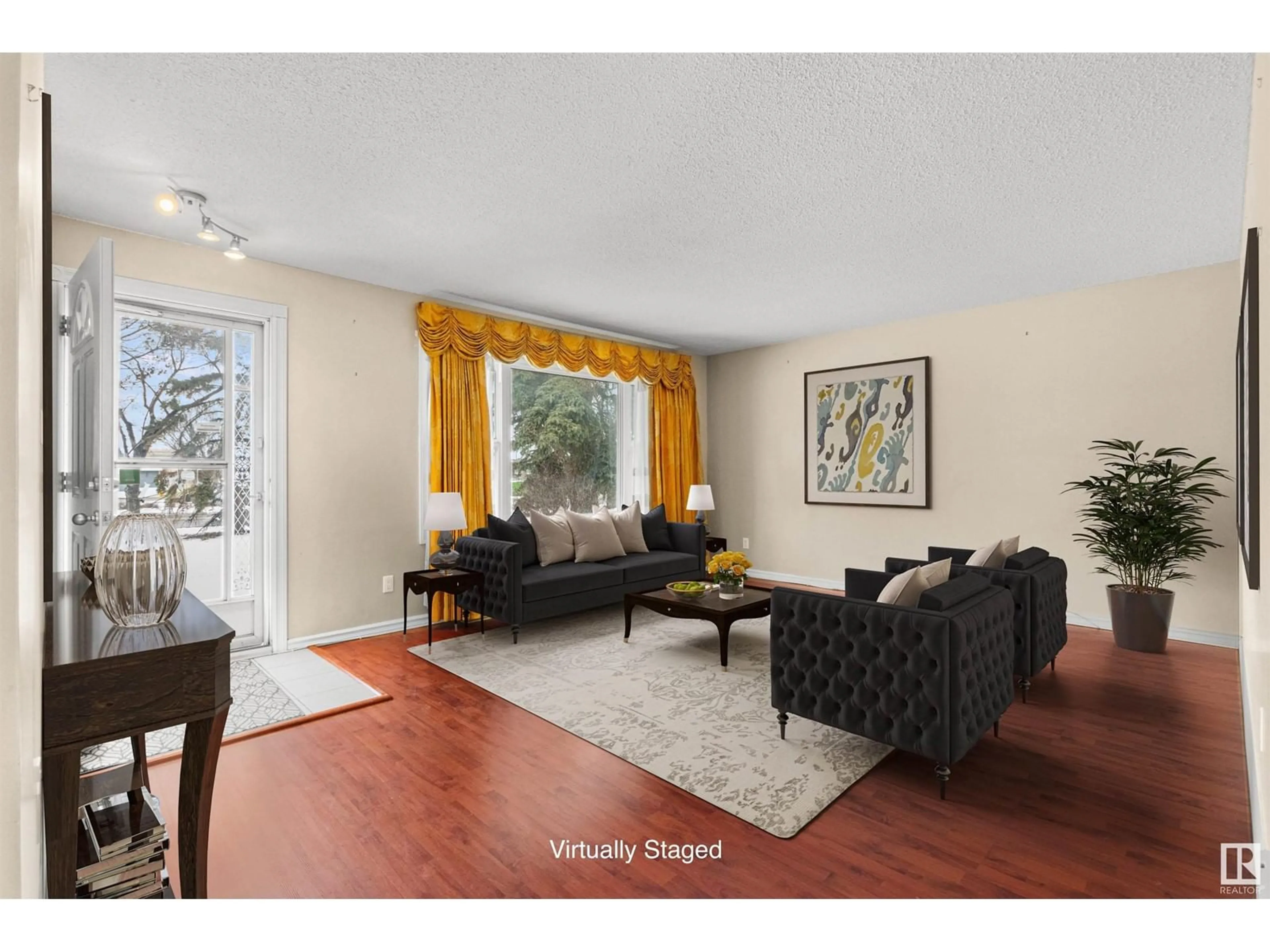13515 93 ST NW, Edmonton, Alberta T5E3T7
Contact us about this property
Highlights
Estimated valueThis is the price Wahi expects this property to sell for.
The calculation is powered by our Instant Home Value Estimate, which uses current market and property price trends to estimate your home’s value with a 90% accuracy rate.Not available
Price/Sqft$396/sqft
Monthly cost
Open Calculator
Description
Located in the desirable, family friendly community of Glengarry. Opportunities galore, this immaculate (no carpet) home is awaiting new owners. Solid & well maintained. Main floor: huge Living room; Kitchen: abundance of refinished cabinets; Dining has pantry cupboard; Spacious walk-in storage/coat closet; Primary & Bedroom 2 have big closets (mirrored doors); 4-piece bath. Stairs to back entrance (boot cubby)/staircase to Lower level. Spacious Family room (wet-bar/possible kitchenette); 3rd Bedroom; 3-piece Bath; Laundry/Utility with cold room. Big windows throughout. Updates over the years: vinyl windows, shingles, furnace, flooring, bathrooms (toilets 2024). Large fenced & landscaped yard & garden. Two Garages: double & single with easy access to both from alley. Refresh this home & invest in its future. Mere steps to Shopping, Northgate Transit Centre, Schools, O’Leary Fitness & Leisure Centre. Great access to Downtown via 82 & 97 ST corridors. Make it home. Interior pictures Virtually Staged. (id:39198)
Property Details
Interior
Features
Basement Floor
Bedroom 3
3.59 m x 3.47 mRecreation room
3.54 m x 6.67 mCold room
1.5 m x 0.9 mUtility room
3.66 m x 5.83 mExterior
Parking
Garage spaces 6
Garage type Detached Garage
Other parking spaces 0
Total parking spaces 6
Property History
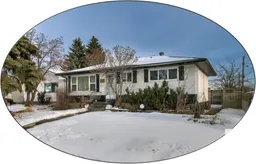 61
61
