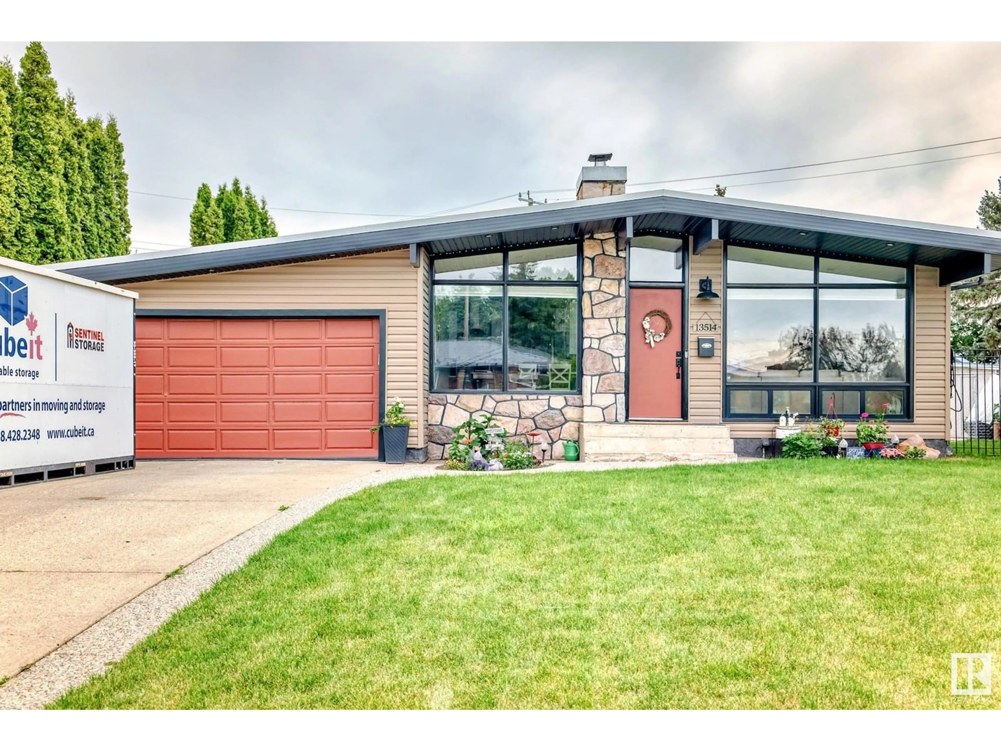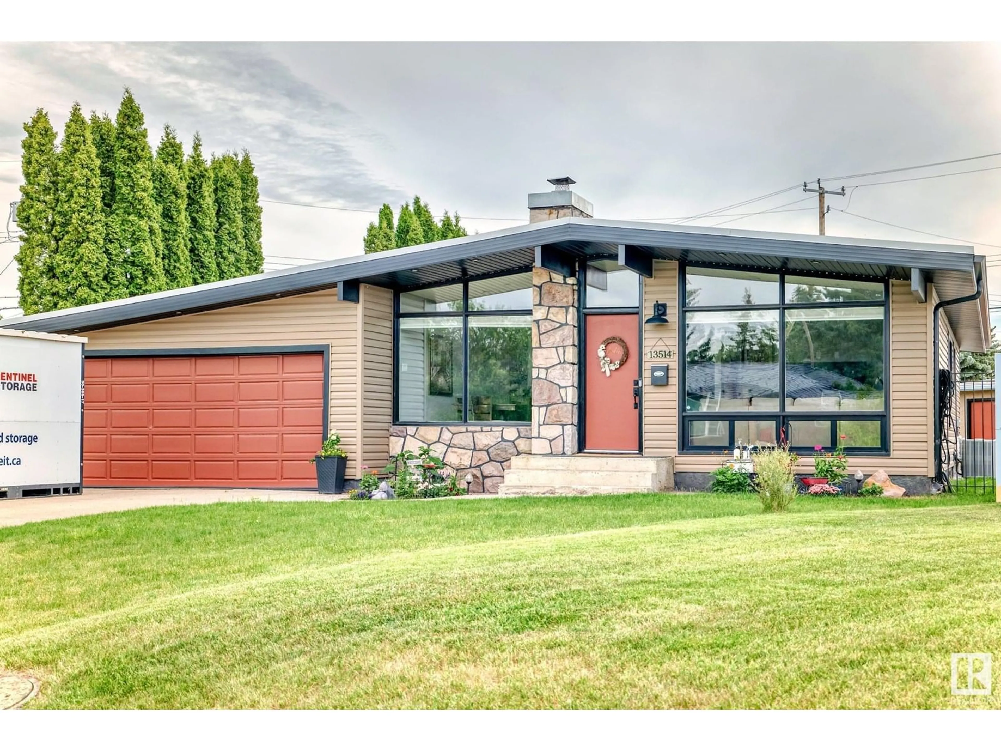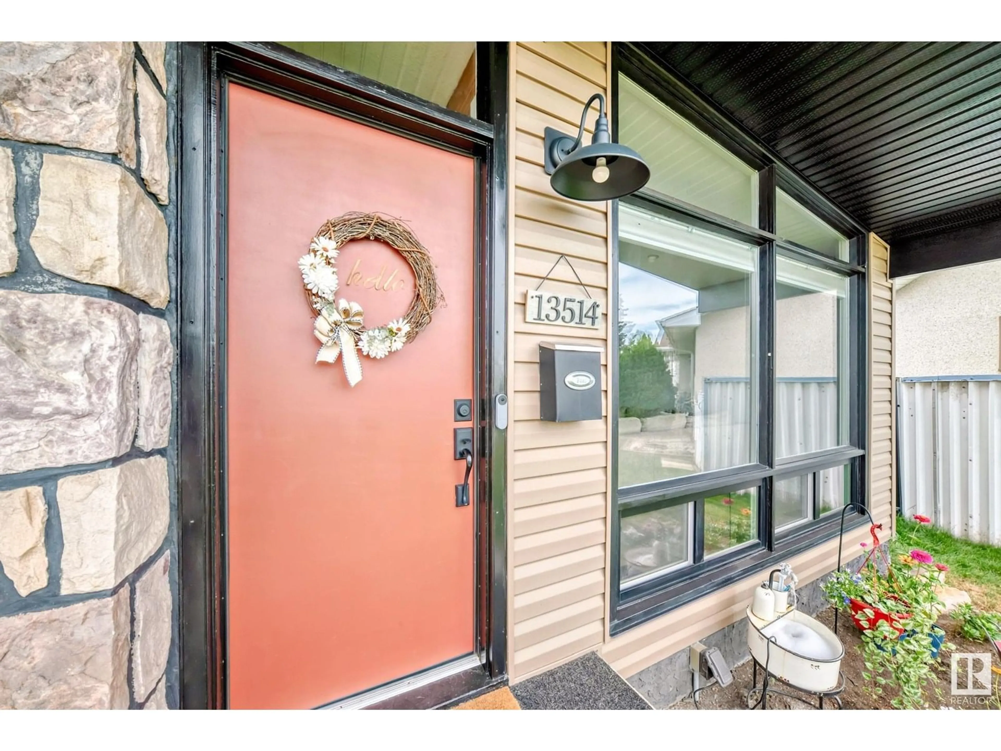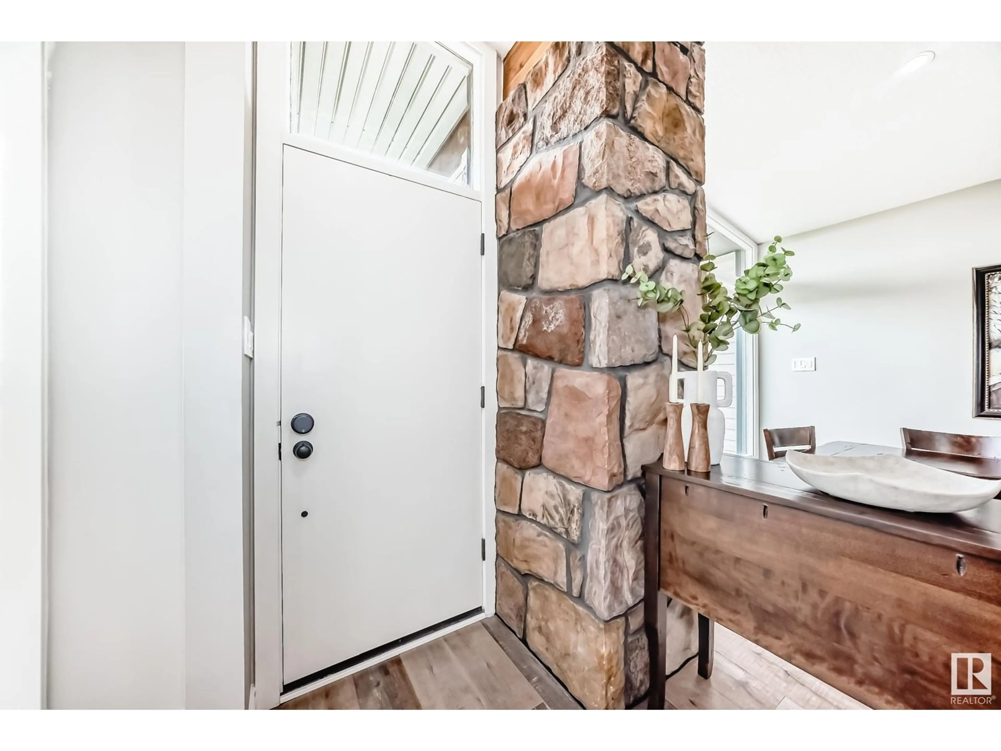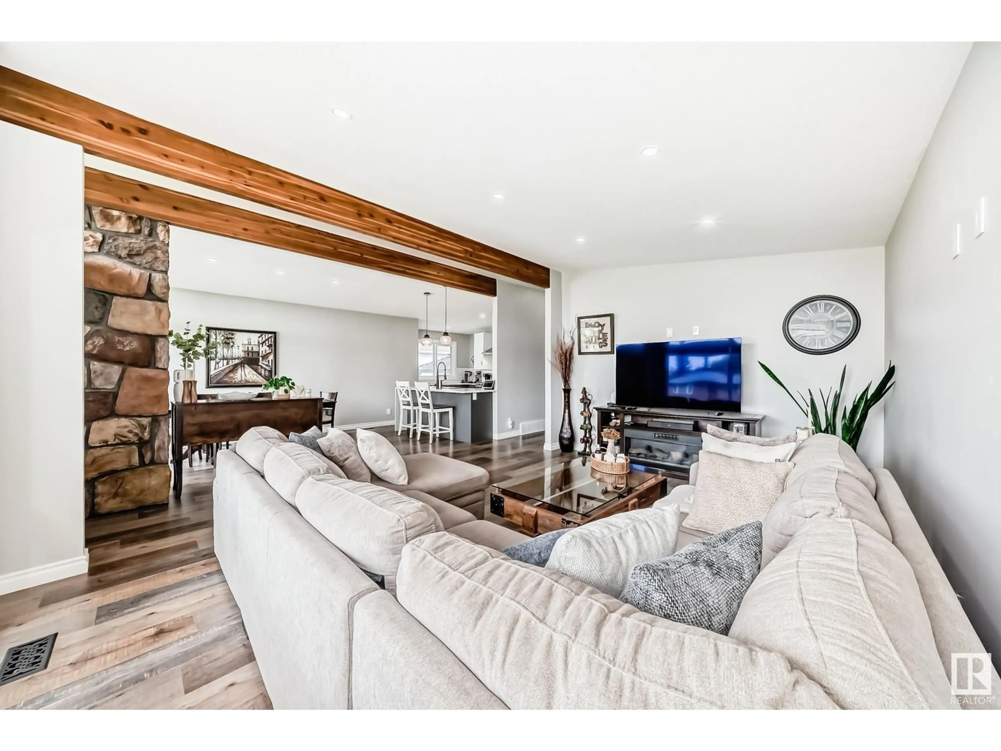13514 91 ST, Edmonton, Alberta T5E3R1
Contact us about this property
Highlights
Estimated valueThis is the price Wahi expects this property to sell for.
The calculation is powered by our Instant Home Value Estimate, which uses current market and property price trends to estimate your home’s value with a 90% accuracy rate.Not available
Price/Sqft$446/sqft
Monthly cost
Open Calculator
Description
Welcome to this stunning, fully renovated mid-century modern bungalow, meticulously restored to the highest standards with on-trend, tasteful finishes. This home boasts all-new wiring, plumbing, and mechanical systems, along with vaulted ceilings and exposed beams that add architectural charm. The spacious kitchen is functional and beautiful with quartz countertops and high end stainless steel appliances. The all new spa like bathrooms have heated floors with the ensuite featuring an oversized walk-in closet. The fully finished basement offers a large family room with wet bar, wood-burning fireplace and large gym area. A third bedroom, laundry room and a full 4-piece bath round out this gorgeous basement. Outside, a huge pie-shaped lot with back alley access is ideal for parking or storing a RV or boat. Professional concrete work surrounds the home, and you’ll enjoy both a heated attached double and single detached garage. All of this is located close to schools, shopping, and Glengarry Park. (id:39198)
Property Details
Interior
Features
Main level Floor
Living room
Dining room
4.32 x 2.9Kitchen
3.66 x 3.91Primary Bedroom
3.3 x 5.11Property History
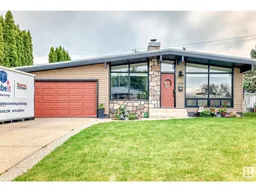 60
60
