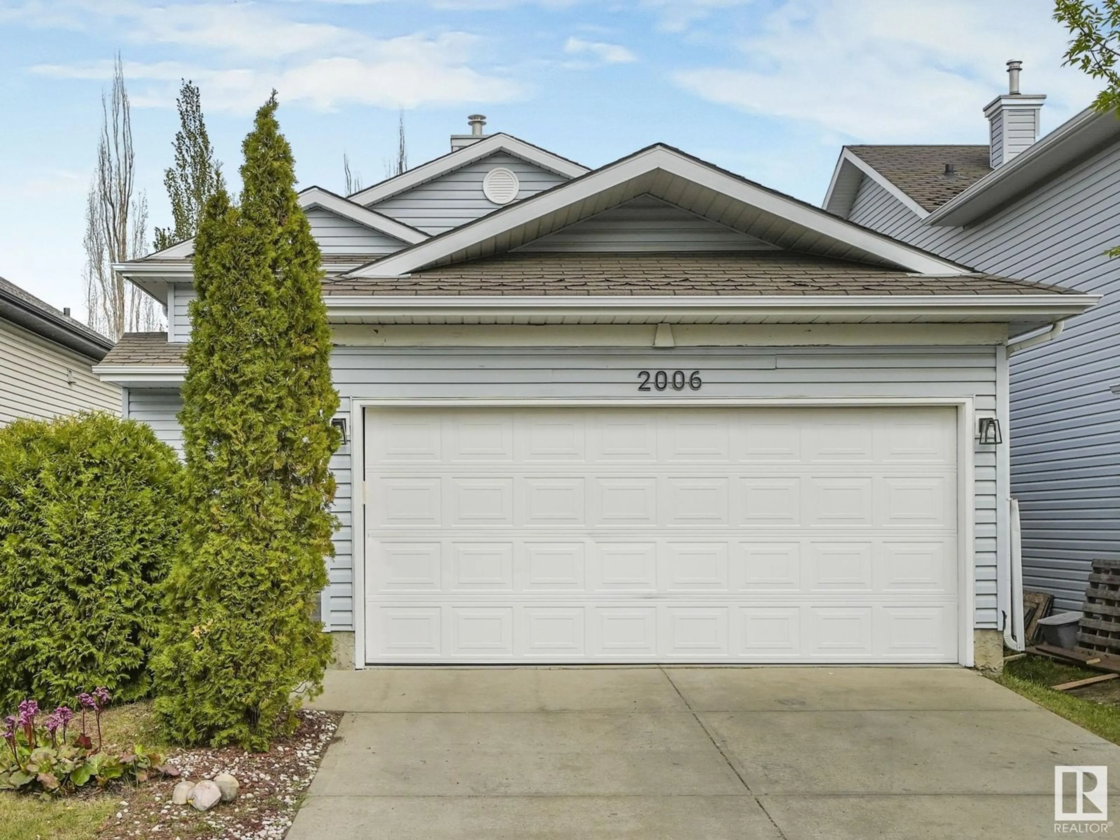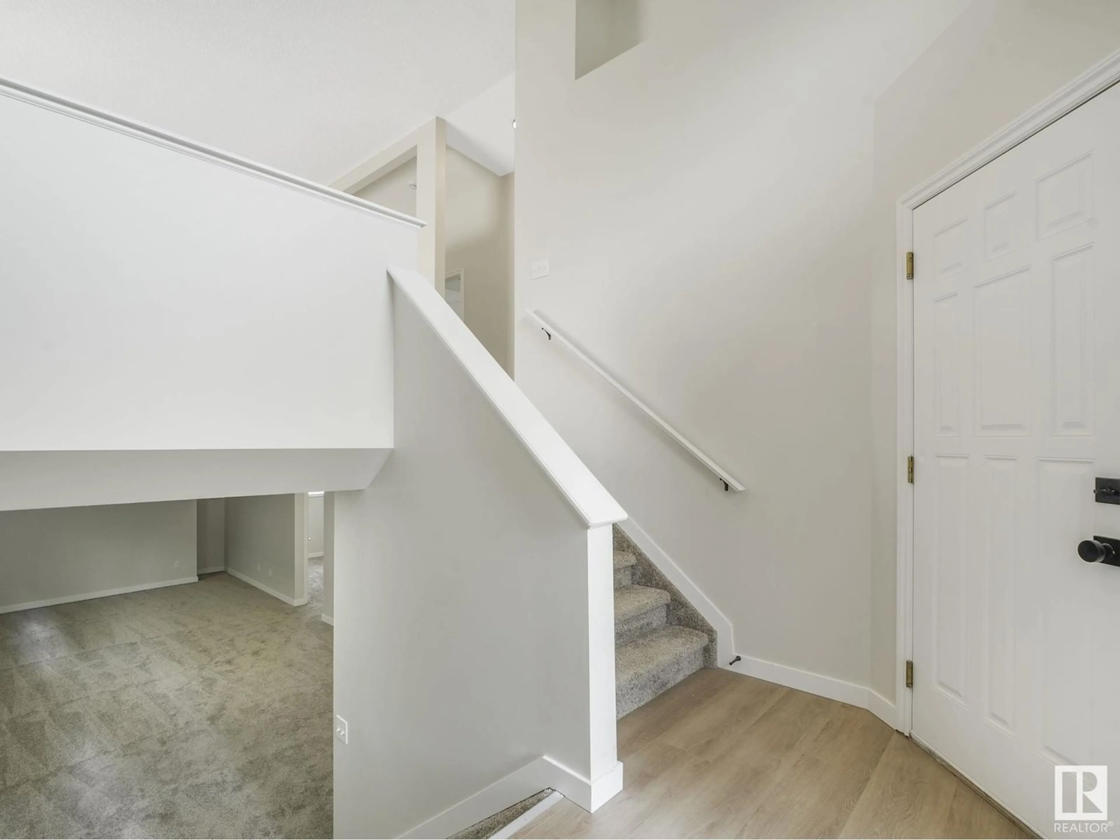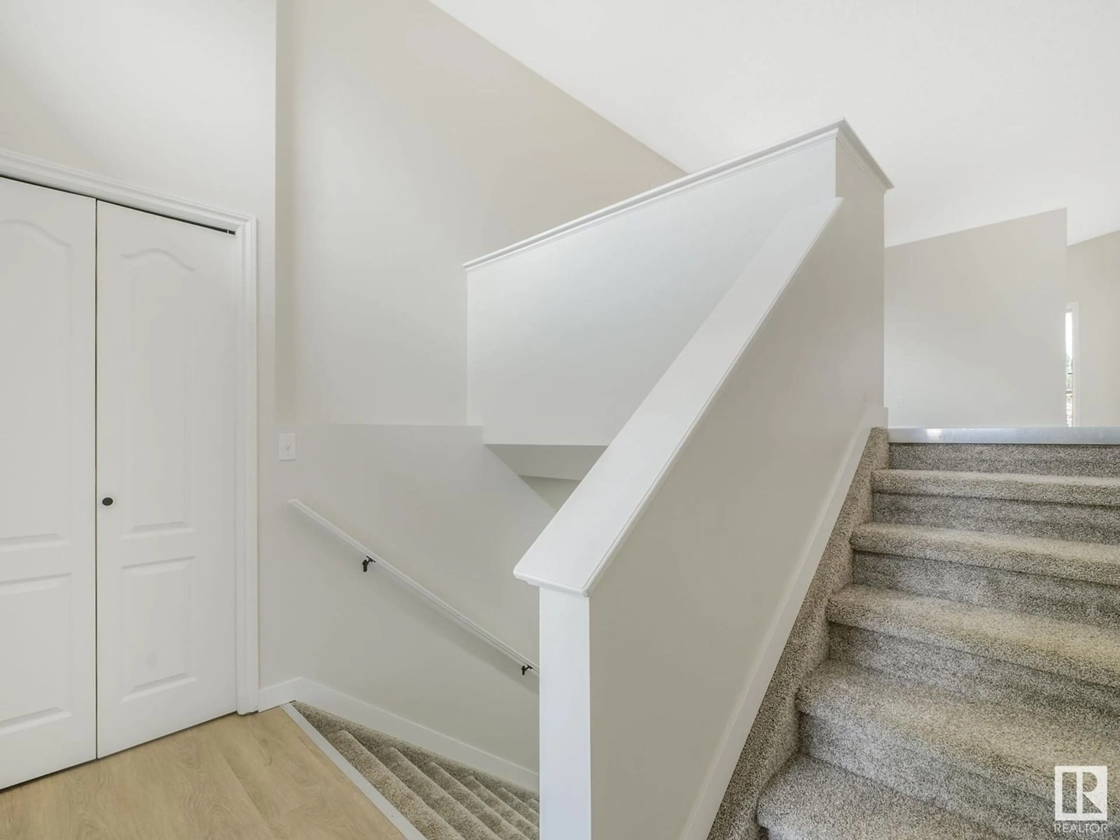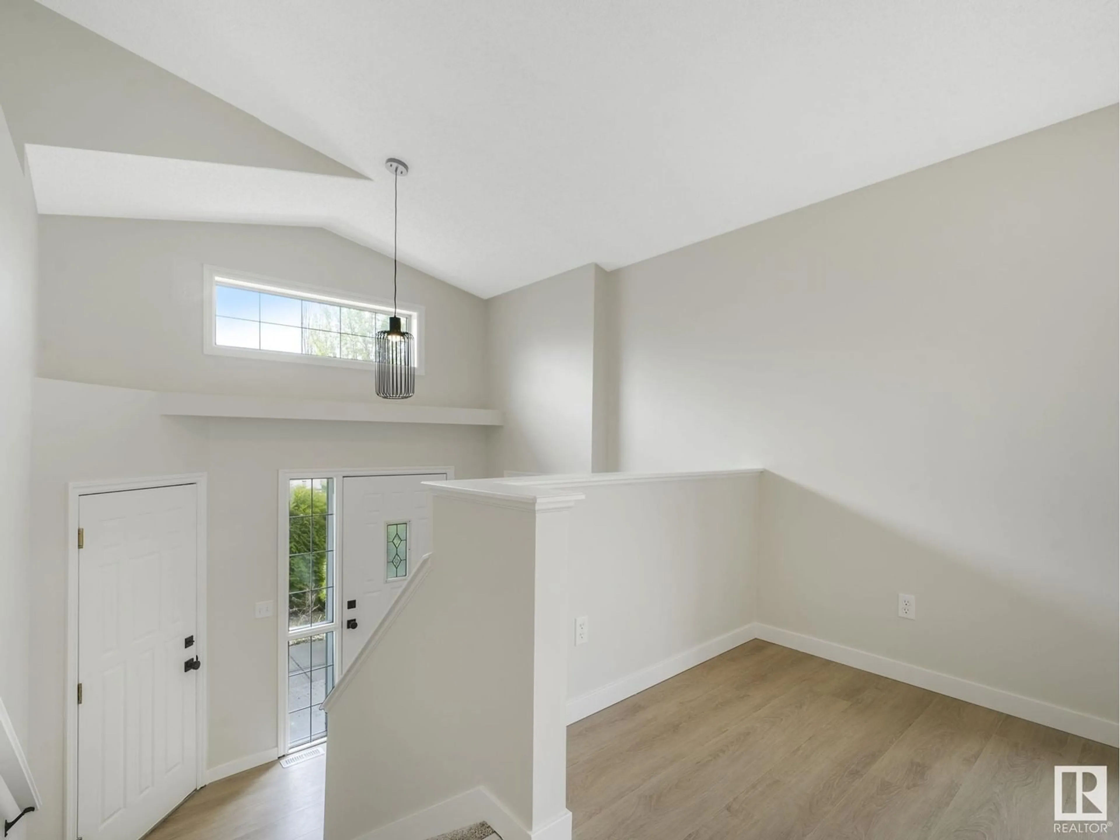NW - 2006 GARNETT WY, Edmonton, Alberta T5T6T5
Contact us about this property
Highlights
Estimated ValueThis is the price Wahi expects this property to sell for.
The calculation is powered by our Instant Home Value Estimate, which uses current market and property price trends to estimate your home’s value with a 90% accuracy rate.Not available
Price/Sqft$454/sqft
Est. Mortgage$2,061/mo
Tax Amount ()-
Days On Market26 days
Description
Discover your dream home in Glastonbury at an affordable price point! This fully renovated 5-bed, 2-bath bi-level, spanning 2,008 sqft, is move-in ready with many recent modern upgrades. Enjoy luxury vinyl plank flooring, new carpet, fresh paint, updated lighting, and new vanities in both 4-pc bathrooms. The updated kitchen, featuring stainless steel appliances, flows into a bright living area with patio doors to a new deck overlooking the fully fenced backyard perfect for family gatherings. The main floor offers 3 spacious bedrooms and a 4-pc bath, while the lower level includes a large family room, 2 additional bedrooms, another 4-pc bath, a laundry room, and utility storage. The double attached garage adds convenience, and the family-friendly neighborhood provides easy access to Whitemud, Anthony Henday, Costco, playgrounds, and a splash park. Ideal for first-time buyers or growing families, this beautifully updated gem in a quiet, sought-after community won’t last long. (id:39198)
Property Details
Interior
Features
Main level Floor
Living room
16'7" x 12'3"Kitchen
14'2" x 10'5"Primary Bedroom
11'7" x 12'7"Bedroom 2
12'5" x 9Exterior
Parking
Garage spaces -
Garage type -
Total parking spaces 4
Property History
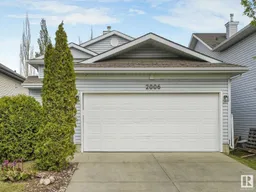 56
56
