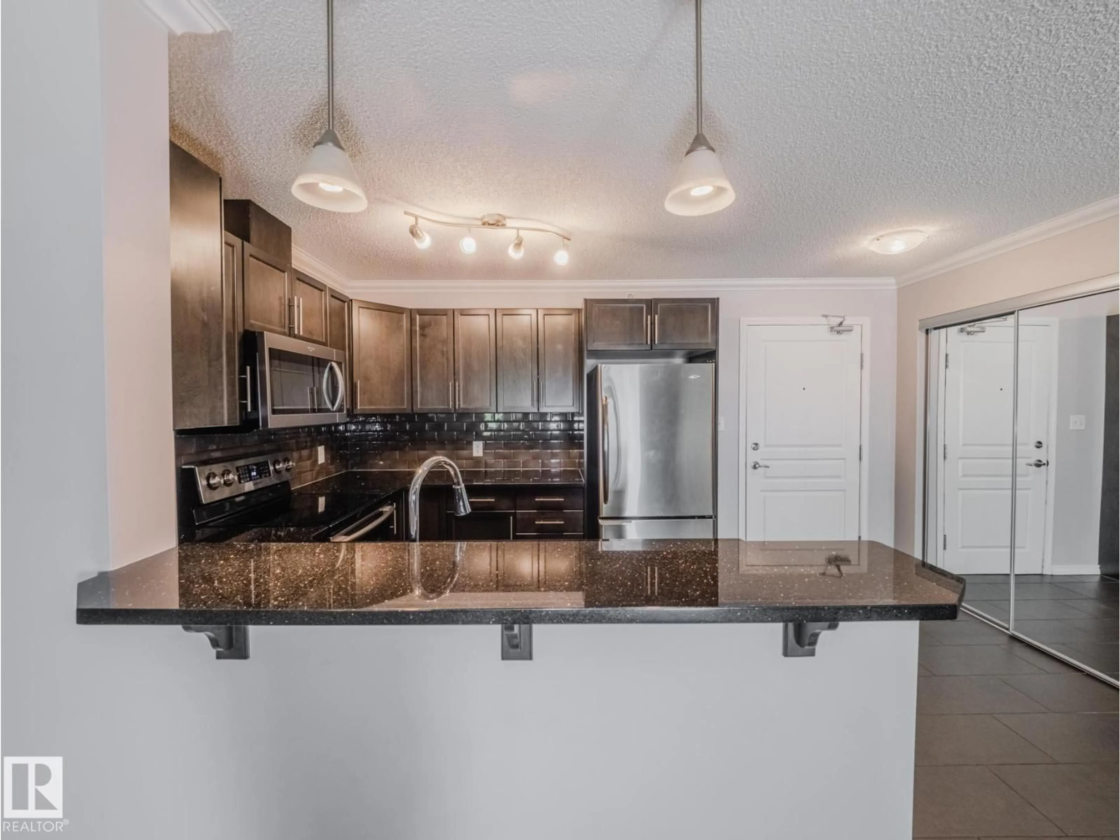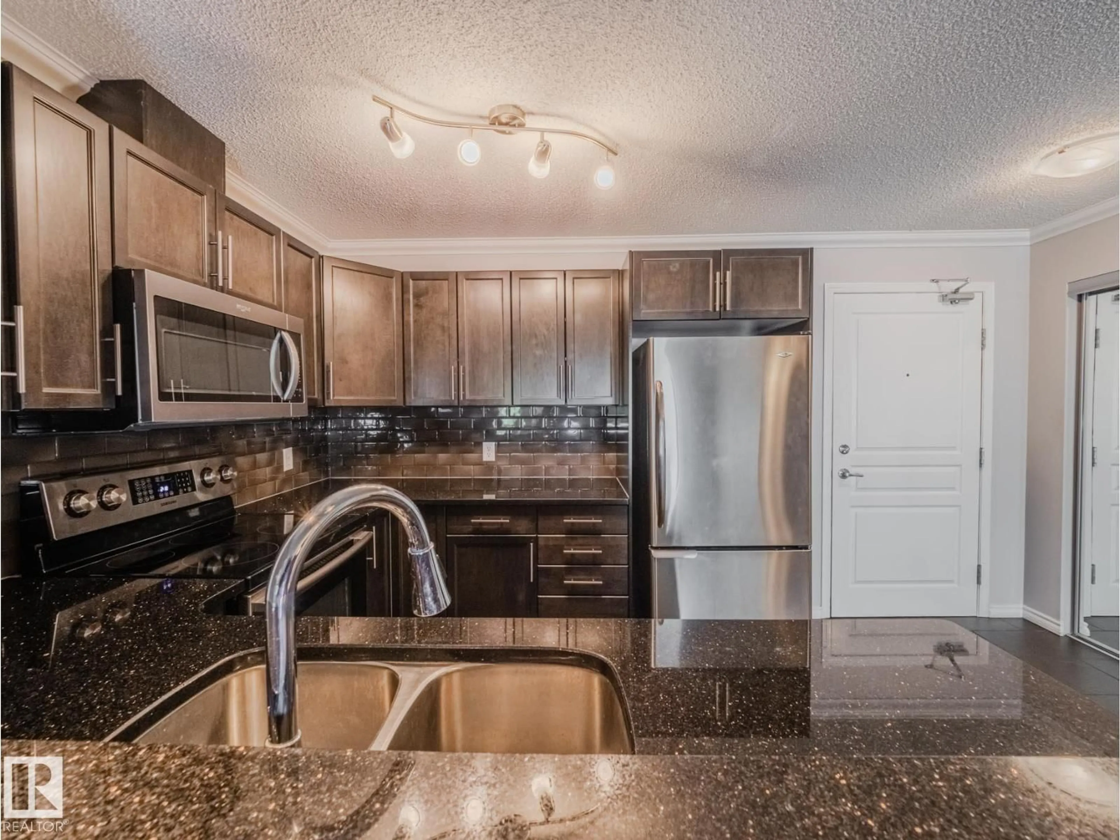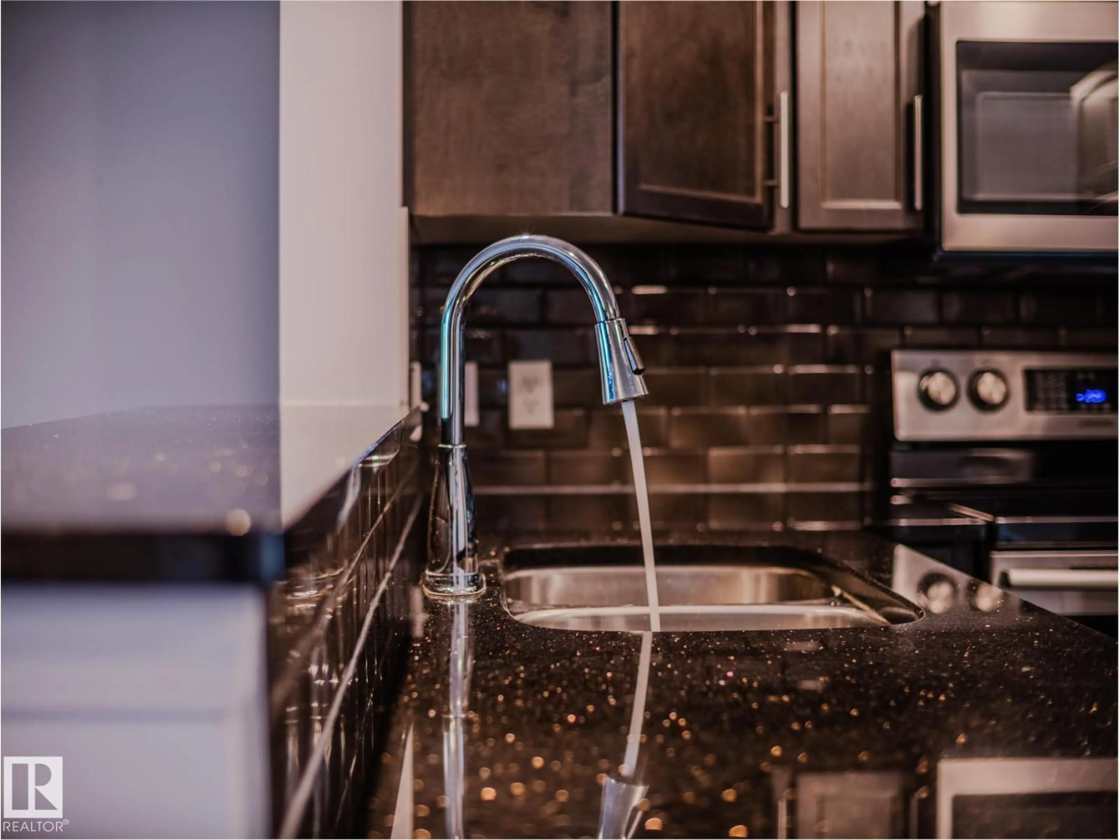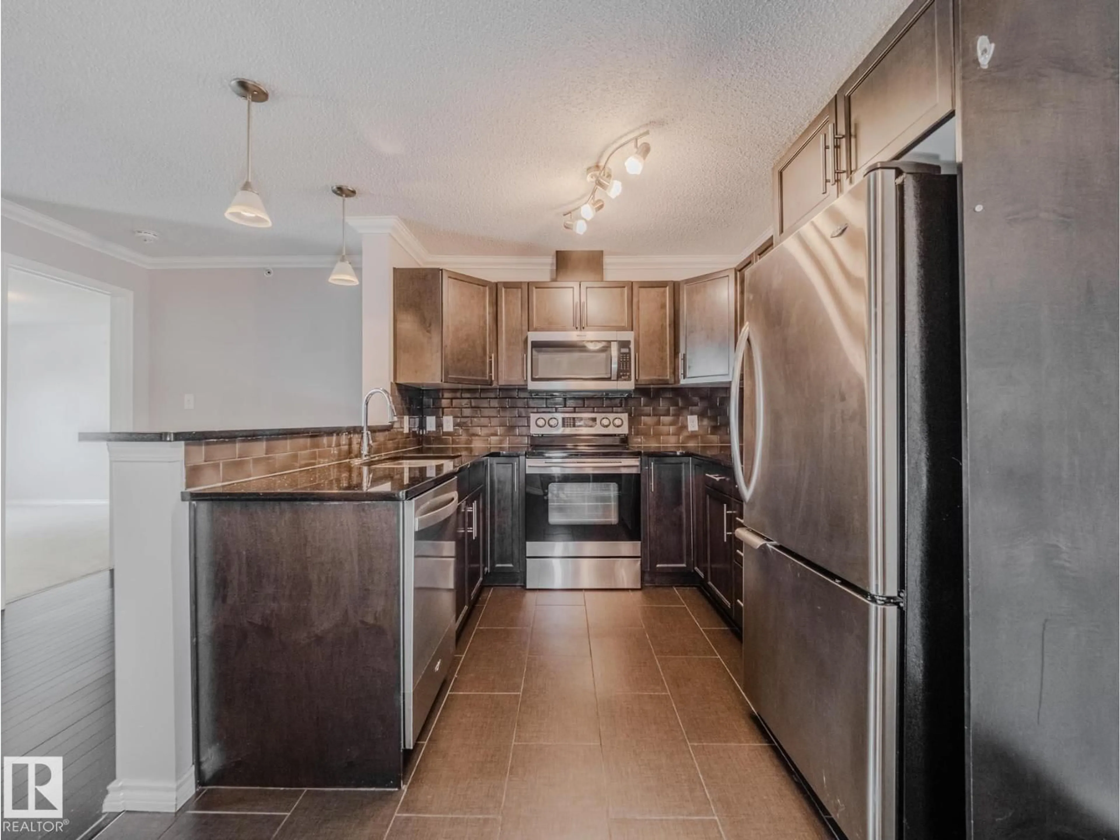#434 - 2436 GUARDIAN RD, Edmonton, Alberta T5T2P5
Contact us about this property
Highlights
Estimated valueThis is the price Wahi expects this property to sell for.
The calculation is powered by our Instant Home Value Estimate, which uses current market and property price trends to estimate your home’s value with a 90% accuracy rate.Not available
Price/Sqft$219/sqft
Monthly cost
Open Calculator
Description
This top floor condominium, with TITLED parking, is available for a quick possession. This home has seen numerous upgrades like sleek black granite counter tops in the kitchen and bathrooms, stainless steel appliances, hardwood flooring, large gray tile, crown molding, etc. The kitchen offers an eat up island, subway tile backsplash, espresso cabinets and pendant lights. The sunny east facing living room has doors to the patio with natural gas BBQ hook up. The large primary bedroom has a walk in closet and three piece en-suite bathroom with extra shelving for storage. The second bedroom is conveniently located next to the four piece bathroom. Down the hall is the den and spacious laundry room with full size appliances. This condominium has three parking stalls, one underground heated stall and two outdoor stalls (tandem). In front of the parkade stall is a storage cage. This well run complex is quiet and clean. Fantastic location, close to Anthony Henday and Whitemud Drive, plus shopping like Costco. (id:39198)
Property Details
Interior
Features
Main level Floor
Living room
3.67 x 3.32Dining room
2.53 x 2.41Kitchen
2.95 x 2.71Den
3.33 x 2.73Exterior
Parking
Garage spaces -
Garage type -
Total parking spaces 3
Condo Details
Amenities
Vinyl Windows
Inclusions
Property History
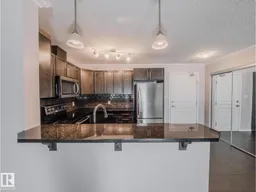 59
59
