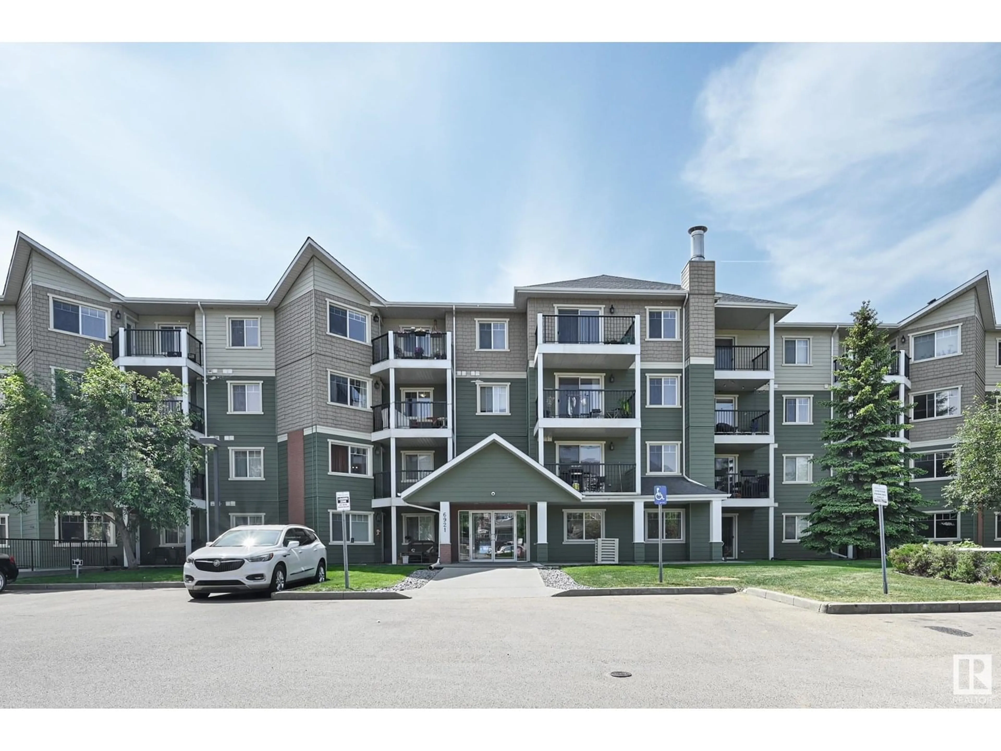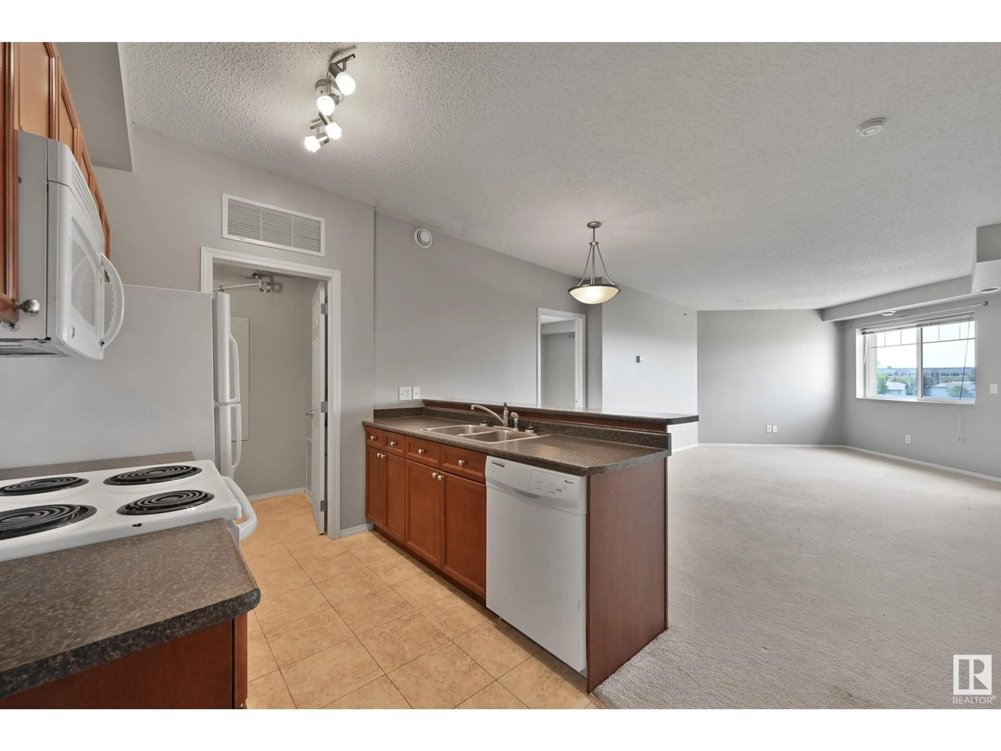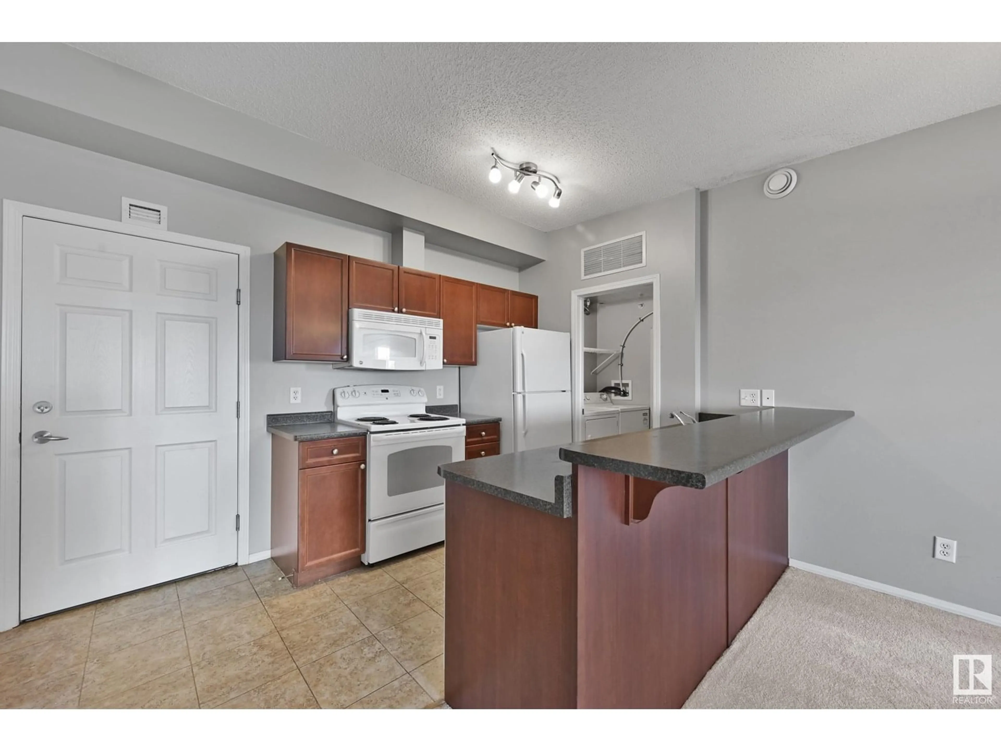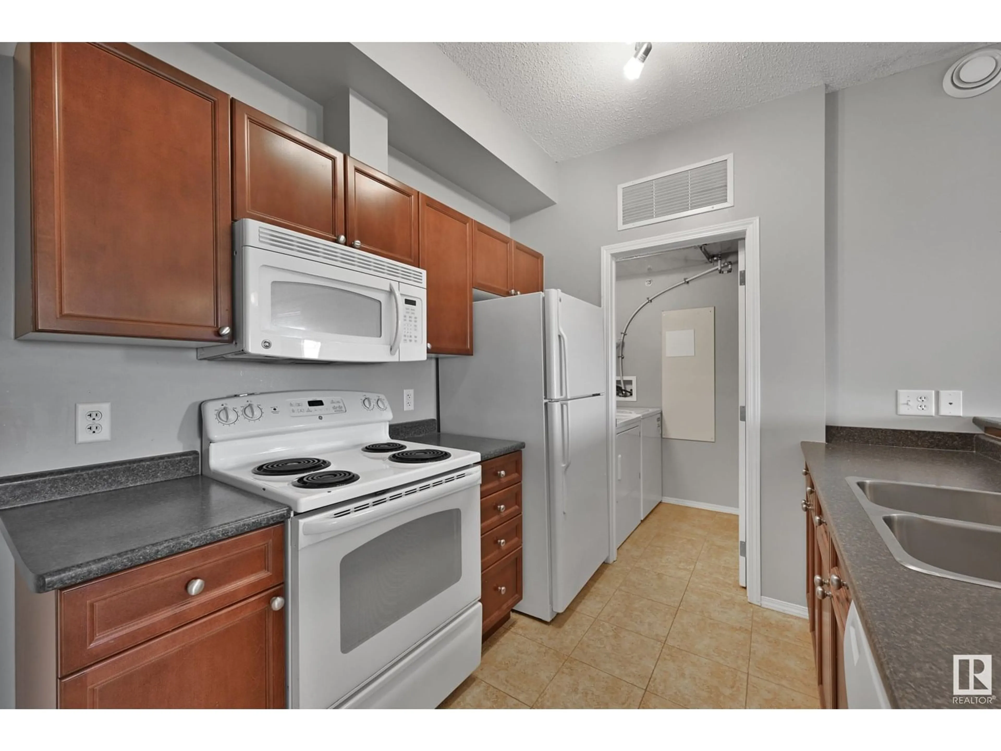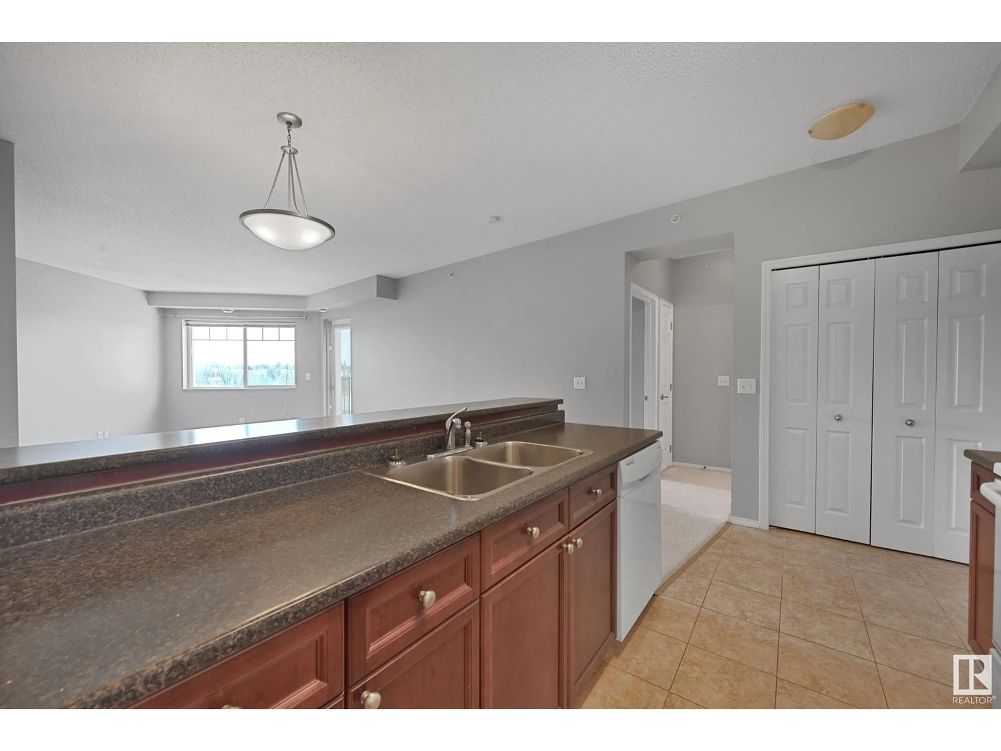#409 - 6921 199 ST NW, Edmonton, Alberta T6M2N8
Contact us about this property
Highlights
Estimated valueThis is the price Wahi expects this property to sell for.
The calculation is powered by our Instant Home Value Estimate, which uses current market and property price trends to estimate your home’s value with a 90% accuracy rate.Not available
Price/Sqft$263/sqft
Monthly cost
Open Calculator
Description
Top floor unit with VAULTED ceilings and features 2 bedrooms & 2 full bathrooms. Open concept kitchen layout and modern design cabinetry, looking over the Dining and Living room. TERRA SOL COURT built by STEEL frame and the HEAT PUMP system provides HEAT and COOL. South facing balcony give you more NETURL light. It comes with one underground parking. Complex has EXERCISE room and SOCIAL room. Walking distance to PUBLIC TRANSIT, PARK, POND and SHOPPING. close to COSTCO and easy access to ANTHONY HENDAY and WHITEMUD freeway. (id:39198)
Property Details
Interior
Features
Main level Floor
Living room
3.53 x 4.48Dining room
2.56 x 2.82Kitchen
2.29 x 2.89Primary Bedroom
3.6 x 3.25Condo Details
Amenities
Vinyl Windows
Inclusions
Property History
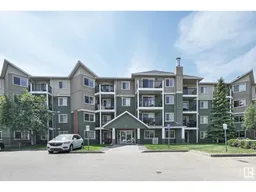 18
18
