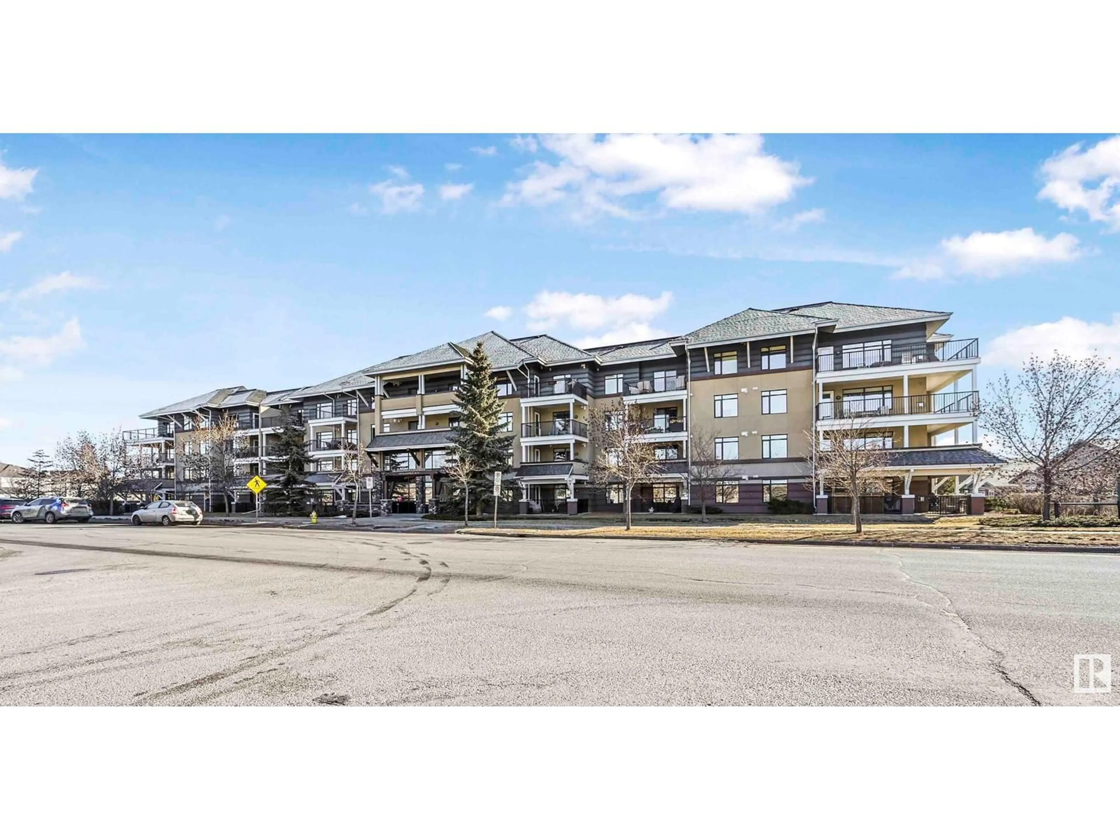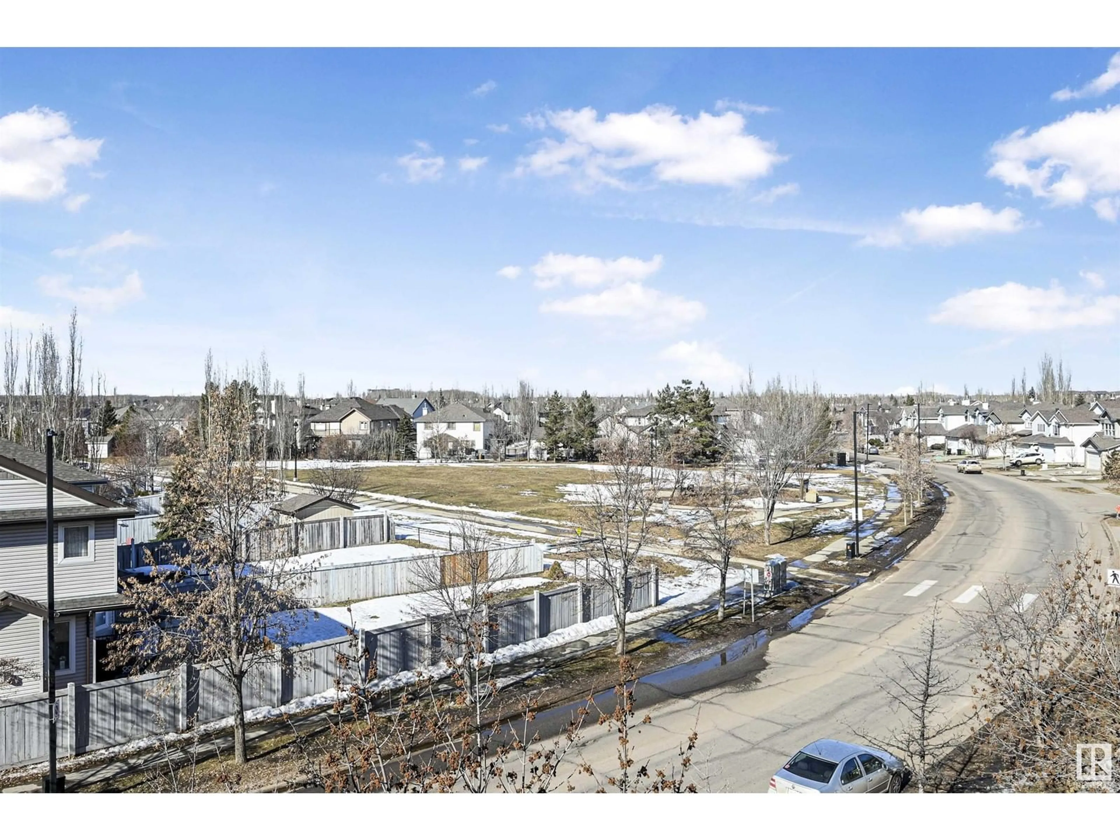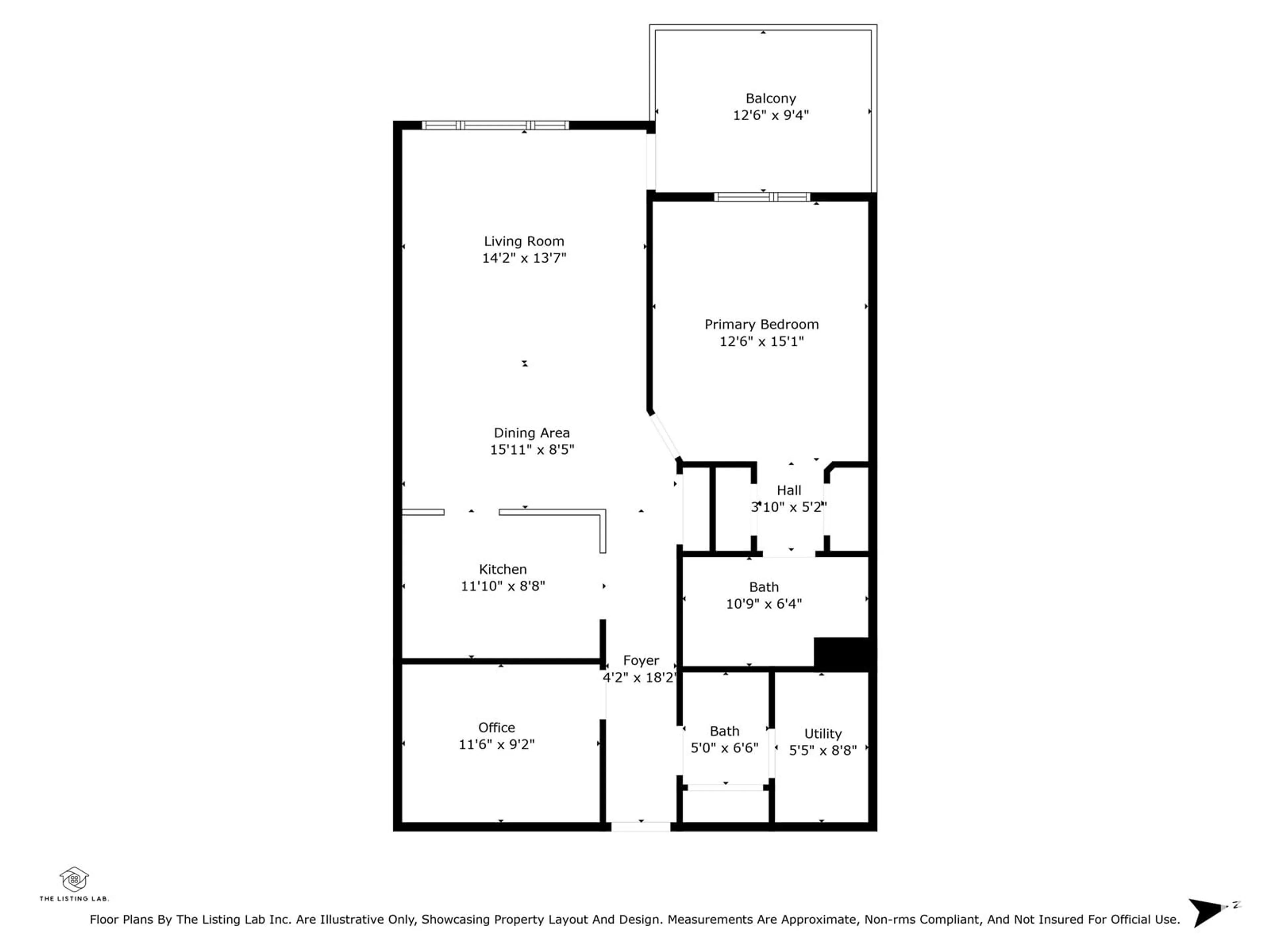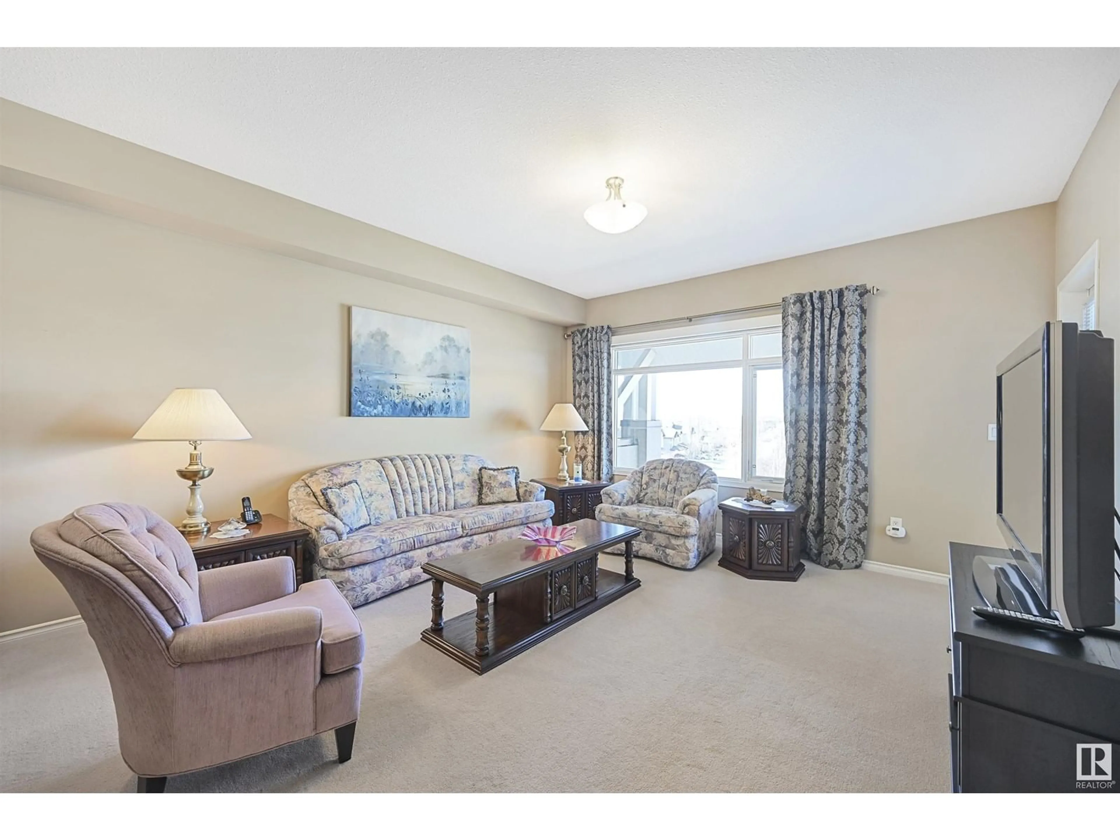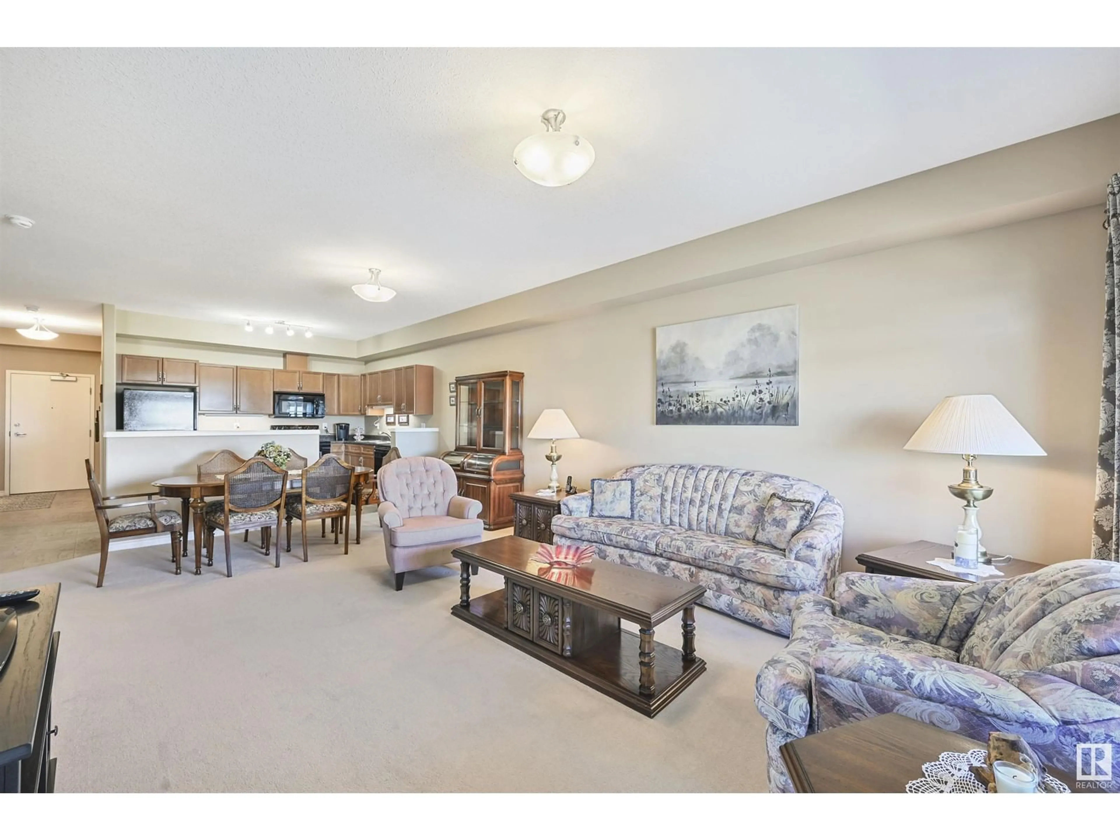#409 1589 GLASTONBURY BV NW, Edmonton, Alberta T5T2V1
Contact us about this property
Highlights
Estimated ValueThis is the price Wahi expects this property to sell for.
The calculation is powered by our Instant Home Value Estimate, which uses current market and property price trends to estimate your home’s value with a 90% accuracy rate.Not available
Price/Sqft$273/sqft
Est. Mortgage$1,223/mo
Maintenance fees$565/mo
Tax Amount ()-
Days On Market23 days
Description
Welcome to Glastonbury Village, a well-established & meticulously maintained condo in West Edmonton. This TOP-FLOOR unit boasts partial VIEWS OF GUINEVERE PARK from the WEST-EXPOSURE BALCONY! Enjoy nearly 1,050sf of bright living space. The sizeable primary suite features 2 closets & a 4pc ensuite. Open-concept living room, dining area & kitchen w/ cabinetry galore! Plus a flex room can be used as a den or 2nd bedroom by code. Additional unit features incl UNDERGROUND PARKING w/ STORAGE CAGE, in-suite laundry, AC, 9' ceilings, recently refinished balcony/railing, BBQ gas line & a smoke/pet-free unit. This Christenson built 18+ condo boasts amenities such as a guest suite, gym, social room w/ weekly activities & stunning foyer/lobby. Look no further than down the road for grocery stores, restaurants, pharmacies, banks & more! Easy access to Anthony Henday for quick access throughout the City (including short drive to WEM). Transit readily available to Lewis Farms Transit Centre as well! Plus golf nearby! (id:39198)
Property Details
Interior
Features
Main level Floor
Living room
4.31 m x 4.81 mDining room
2.08 m x 3.6 mKitchen
2.71 m x 3.55 mPrimary Bedroom
4.59 m x 3.53 mExterior
Parking
Garage spaces 1
Garage type Underground
Other parking spaces 0
Total parking spaces 1
Condo Details
Amenities
Vinyl Windows
Inclusions
Property History
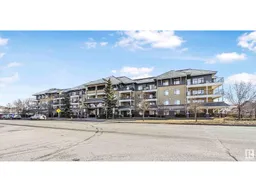 33
33
