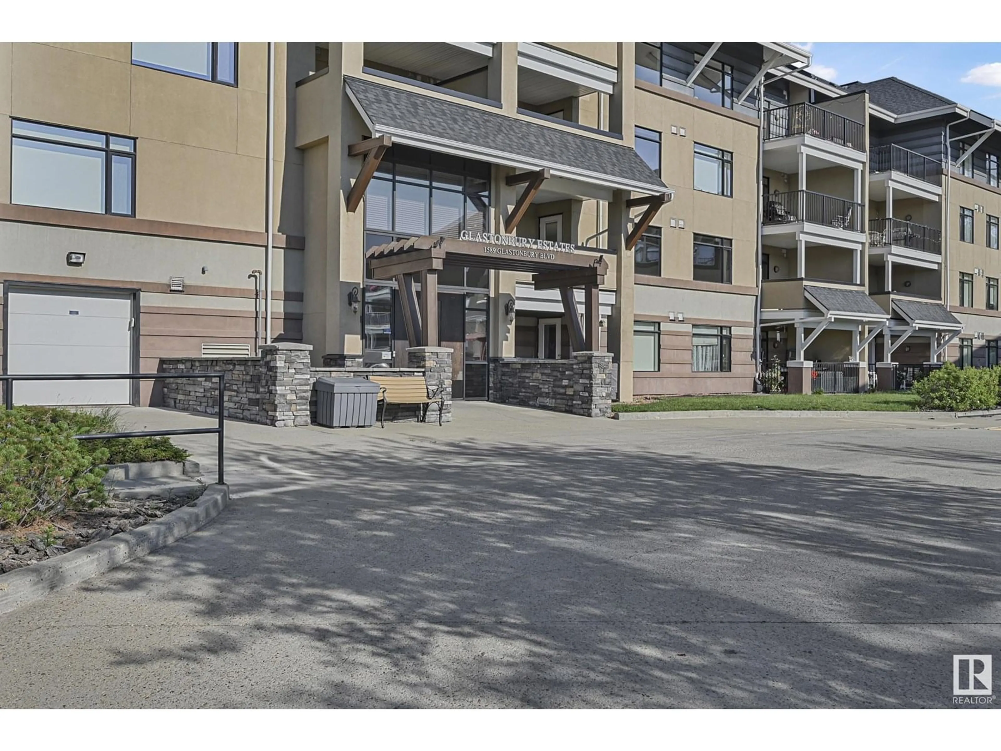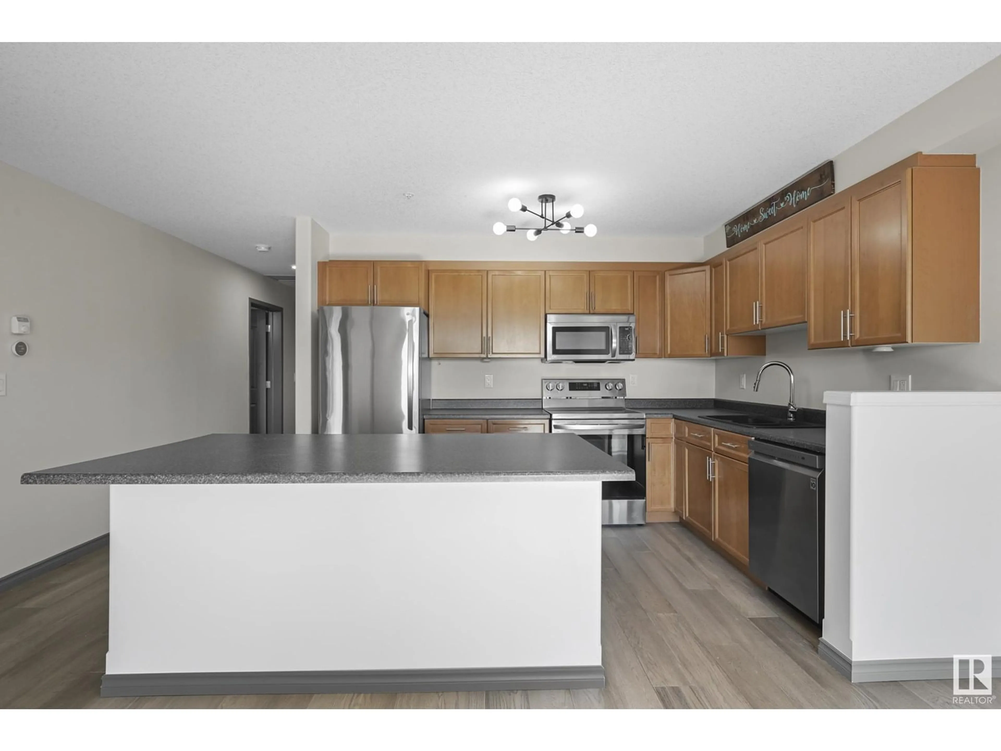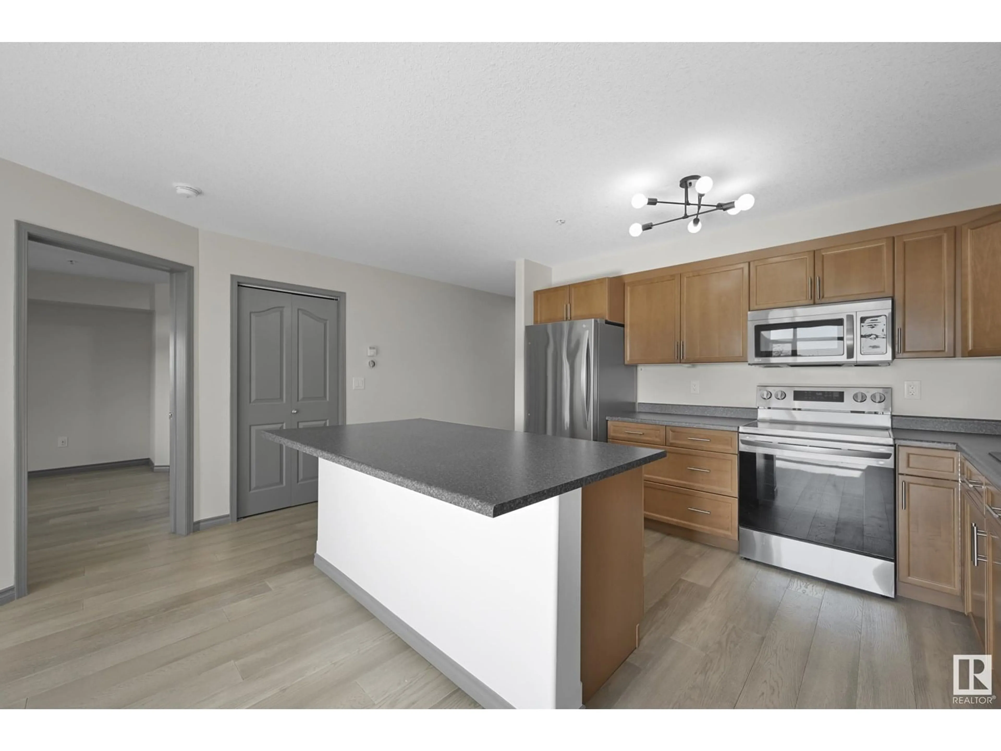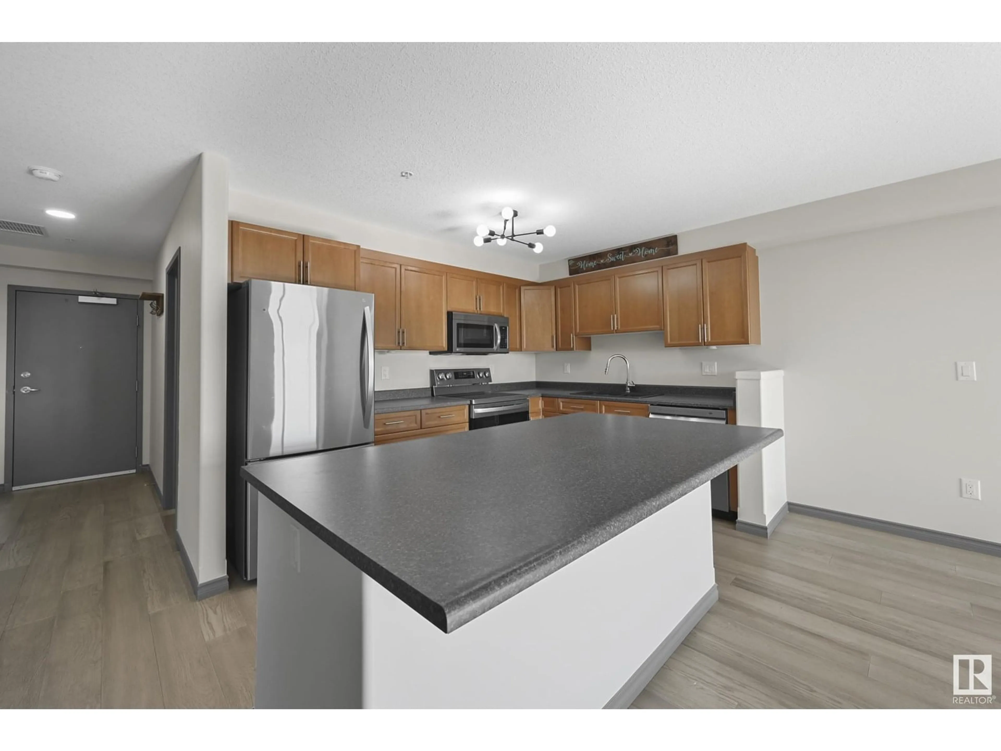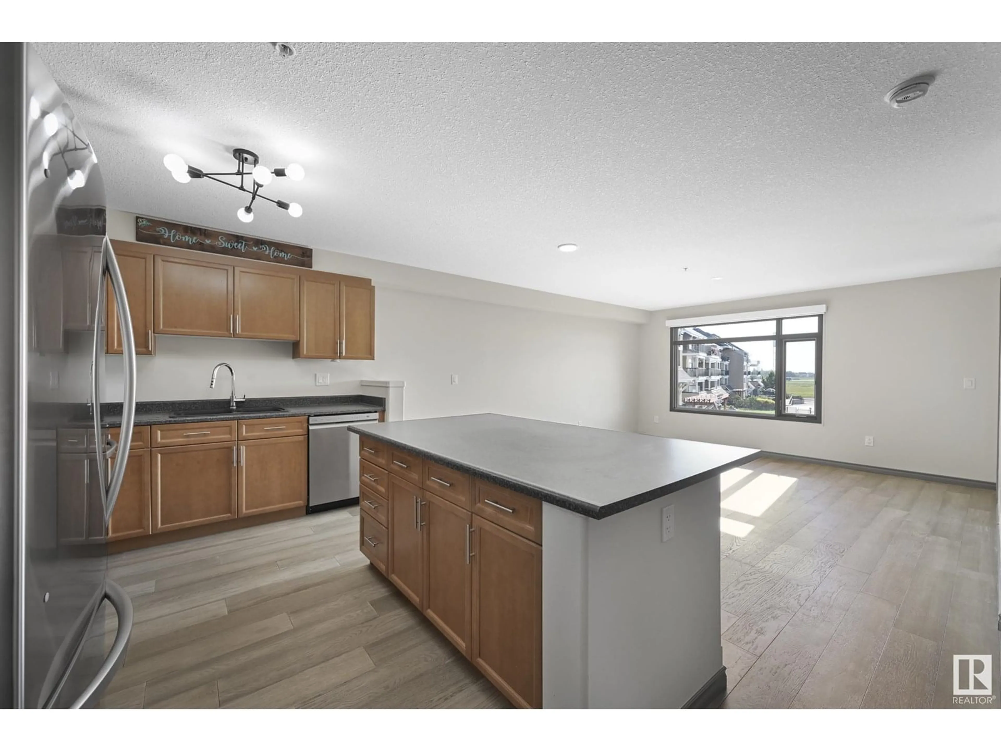216 - 1589 GLASTONBURY BV, Edmonton, Alberta T5T2V1
Contact us about this property
Highlights
Estimated valueThis is the price Wahi expects this property to sell for.
The calculation is powered by our Instant Home Value Estimate, which uses current market and property price trends to estimate your home’s value with a 90% accuracy rate.Not available
Price/Sqft$282/sqft
Monthly cost
Open Calculator
Description
Condo Living at its Finest! Welcome to this gorgeous 2 Bed Condo located in Glastonbury Village. Gleaming Flooring, Open Floor Plan, Spacious Kitchen with Ample Cabinetry & Upgraded Sink. Centre Island and All Kitchen Appliances. Living room is an excellent size with patio doors leading to your Large 140 SF covered Private Balcony with a natural gas hook up. Large Master Bedroom features dual closets, spacious 4 pc ensuite, large soaker tub w/ floor to ceiling tile. Spacious 2nd Bedroom perfect for an office, half bath, in suite laundry, A/C. Custom Window Coverings. Secured Heated Underground titled parking stall with a storage cage. Underground Heated Parking Stall. Well managed building with exercise room, social rooms, Guest Suite, bike storage & visitor parking. 18+ building. Move in and Enjoy! (id:39198)
Property Details
Interior
Features
Main level Floor
Primary Bedroom
Bedroom 2
Condo Details
Inclusions
Property History
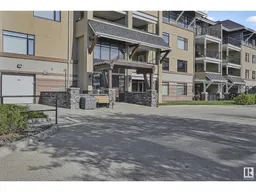 30
30
